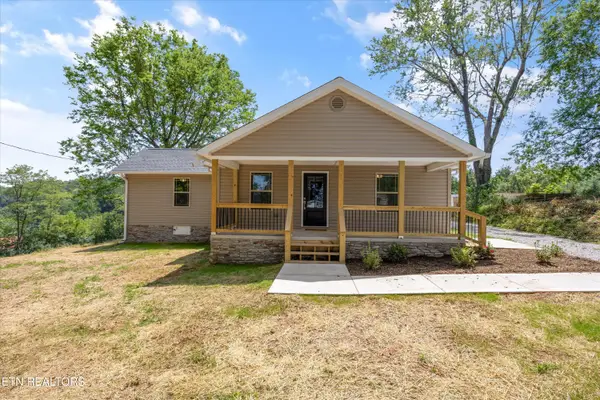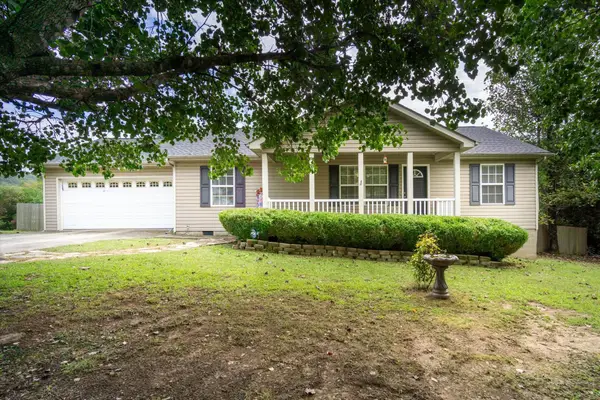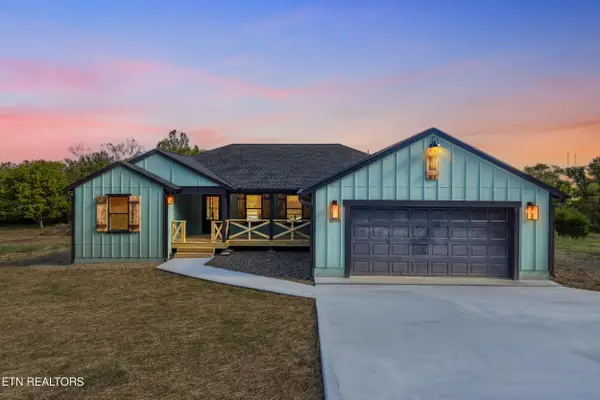910 Hassler Mill Rd, Harriman, TN 37748
Local realty services provided by:Better Homes and Gardens Real Estate Gwin Realty
910 Hassler Mill Rd,Harriman, TN 37748
$699,000
- 3 Beds
- 2 Baths
- 2,272 sq. ft.
- Single family
- Pending
Listed by:andy peterson
Office:exp realty, llc.
MLS#:1303819
Source:TN_KAAR
Price summary
- Price:$699,000
- Price per sq. ft.:$307.66
About this home
HONEST ABE LOG HOME WITH POOL, POOL PAVILIAN, ACREAGE, AND MOUNTAIN VIEWS!!
•Very well-maintained Honest Abe Log Home built in 1995 with 2 stories and a heated and cooled walk-out basement for a total of 3,616 sq ft.
•Main and upper level include 2,272 sq ft, 3 bedrooms, 2 bathrooms, and a bonus loft area.
•10.19 secluded acres with spectacular mountain views, pool, and ultimate privacy.
•Deck and covered porch wrapping around 3 sides of the home recently stained in 2025.
•Underground utilities from the road to home.
•Natural gas range/oven, HVAC (natural gas heat/electric cooling, 2020), new gas water heater (2025), and new asphalt shingle roof (2020).
•Interior features include hardwood & laminate flooring, cathedral ceilings, tongue & groove ceilings, and exposed beams.
•In-ground 20'x40' pool (35,000 gallons) with Nature II ozone pool system reducing chlorine usage. Diving board, ladder, pool cover (2025), newer liner (2024), pump/motor (2023), sand filter (2023), and chlorinator (2023) also included.
•580 sq ft sun deck (2025) with bar-height table and chairs and umbrella. Pool deck also included 7 lounge chairs.
•760 sq ft pool pavilion with metal roof, Tiki Hut bar, swivel stools, lounge seating, gas fire pit, and a metal coated picnic table.
•Outdoor storage shed and paved area for basketball or multi-use recreation
•Home located 1.7 miles from Exit 350 (Midtown exit on I40). Excellent location close to Kingston, Rockwood, Oak Ridge, Knoxville, Flatrock Motorsports Park, and TVA.
Buyer to verify all information before making an informed offer.
Contact an agent
Home facts
- Year built:1995
- Listing ID #:1303819
- Added:110 day(s) ago
- Updated:September 17, 2025 at 09:21 PM
Rooms and interior
- Bedrooms:3
- Total bathrooms:2
- Full bathrooms:2
- Living area:2,272 sq. ft.
Heating and cooling
- Cooling:Central Cooling
- Heating:Central, Electric
Structure and exterior
- Year built:1995
- Building area:2,272 sq. ft.
- Lot area:10.19 Acres
Utilities
- Sewer:Septic Tank
Finances and disclosures
- Price:$699,000
- Price per sq. ft.:$307.66
New listings near 910 Hassler Mill Rd
 $389,000Active3 beds 3 baths1,750 sq. ft.
$389,000Active3 beds 3 baths1,750 sq. ft.790 & 800 Hilltop Drive, Harriman, TN 37748
MLS# 1312802Listed by: REALTY EXECUTIVES ASSOCIATES- New
 $329,900Active3 beds 2 baths1,176 sq. ft.
$329,900Active3 beds 2 baths1,176 sq. ft.143 S Walden Dr, Harriman, TN 37748
MLS# 3001494Listed by: MOVIN & GROOVIN REALTY SOLUTIONS, PLLC - New
 $249,900Active3 beds 2 baths1,458 sq. ft.
$249,900Active3 beds 2 baths1,458 sq. ft.112 Charles Place, Harriman, TN 37748
MLS# 1316381Listed by: SLYMAN REAL ESTATE - New
 $182,000Active3 beds 2 baths1,196 sq. ft.
$182,000Active3 beds 2 baths1,196 sq. ft.147 Mayberry Street, Harriman, TN 37748
MLS# 1520945Listed by: SIMPLIHOM - New
 $399,900Active3 beds 2 baths1,536 sq. ft.
$399,900Active3 beds 2 baths1,536 sq. ft.1723 Roane State Hwy, Harriman, TN 37748
MLS# 1316159Listed by: COLDWELL BANKER JIM HENRY - New
 $165,000Active17.68 Acres
$165,000Active17.68 Acres1843 Ruritan Rd, Harriman, TN 37748
MLS# 1316086Listed by: REMAX FIRST - New
 $22,000Active0.76 Acres
$22,000Active0.76 Acres106 Lakeview Drive, Harriman, TN 37748
MLS# 1316074Listed by: THE CARTER GROUP, EXP REALTY - New
 $625,000Active4 beds 3 baths2,047 sq. ft.
$625,000Active4 beds 3 baths2,047 sq. ft.103 Harbor View Lane, Harriman, TN 37748
MLS# 1316022Listed by: COLDWELL BANKER JIM HENRY  $150,000Pending3 beds 2 baths1,302 sq. ft.
$150,000Pending3 beds 2 baths1,302 sq. ft.249 Morning Drive, Harriman, TN 37748
MLS# 1315967Listed by: MOUNTAINS TO LAKES REAL ESTATE- New
 $444,000Active3 beds 2 baths1,850 sq. ft.
$444,000Active3 beds 2 baths1,850 sq. ft.1293 Swan Pond Circle Rd, Harriman, TN 37748
MLS# 1315736Listed by: WALLACE
