11249 Possum Trail Road, Harrison, TN 37341
Local realty services provided by:Better Homes and Gardens Real Estate Signature Brokers
11249 Possum Trail Road,Harrison, TN 37341
$499,000
- 4 Beds
- 3 Baths
- 1,800 sq. ft.
- Single family
- Active
Listed by: sarah barrott, cristy schuch
Office: keller williams realty
MLS#:1514481
Source:TN_CAR
Price summary
- Price:$499,000
- Price per sq. ft.:$277.22
About this home
This absolute oasis of a log cabin features just over 5 acres of peaceful bliss and privacy. The home includes two stories with all kitchen appliances remaining with the property including washer and dryer. The home has a water purifier and water softener installed as well as a tankless water heater, new appliances, all bathrooms are upgraded, a beautiful outdoor, covered balcony upstairs, a fireplace in the living room, and a zero entry, walk in, stone, pebble, spa like, shower in the master bathroom! The owner is in the process of upgrading the kitchen counter tops, and adding a split unit downstairs. Sit out and relax on your large, covered front porch as you enjoy the serenity and peace that this property brings. Located just minutes from Harrison Bay and the lake. It truly is an amazing getaway. All information to be verified by buyer.
Contact an agent
Home facts
- Year built:2002
- Listing ID #:1514481
- Added:191 day(s) ago
- Updated:December 17, 2025 at 06:56 PM
Rooms and interior
- Bedrooms:4
- Total bathrooms:3
- Full bathrooms:2
- Half bathrooms:1
- Living area:1,800 sq. ft.
Heating and cooling
- Cooling:Central Air
- Heating:Central, Heating
Structure and exterior
- Roof:Metal
- Year built:2002
- Building area:1,800 sq. ft.
- Lot area:5.08 Acres
Utilities
- Water:Public, Water Connected
- Sewer:Septic Tank, Sewer Not Available
Finances and disclosures
- Price:$499,000
- Price per sq. ft.:$277.22
- Tax amount:$1,466
New listings near 11249 Possum Trail Road
- New
 $1,390,000Active3 beds 6 baths5,654 sq. ft.
$1,390,000Active3 beds 6 baths5,654 sq. ft.13318 Birchwood Pike, Harrison, TN 37341
MLS# 1525435Listed by: KELLER WILLIAMS REALTY - New
 $499,000Active3 beds 3 baths2,097 sq. ft.
$499,000Active3 beds 3 baths2,097 sq. ft.6323 Shirley Pond Road, Harrison, TN 37341
MLS# 1525327Listed by: EXP REALTY, LLC - New
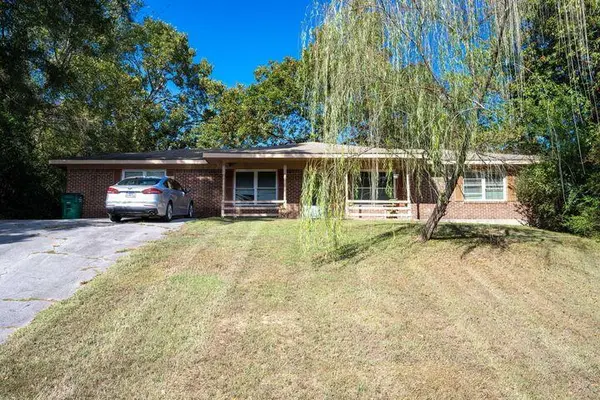 $240,000Active-- beds -- baths1,843 sq. ft.
$240,000Active-- beds -- baths1,843 sq. ft.5041/5043 Shoals Lane, Chattanooga, TN 37416
MLS# 1525288Listed by: KELLER WILLIAMS REALTY - Open Sun, 2 to 4pmNew
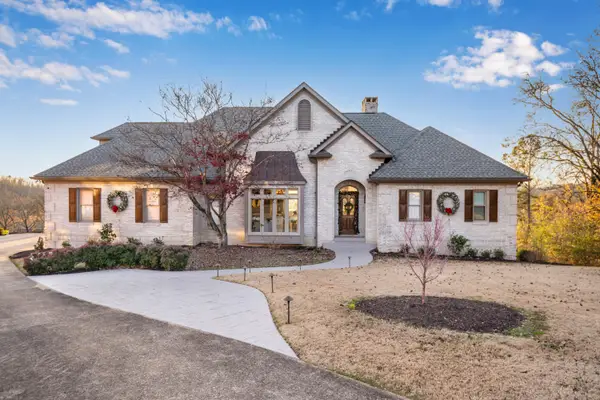 $1,200,000Active4 beds 5 baths4,346 sq. ft.
$1,200,000Active4 beds 5 baths4,346 sq. ft.6923 Spyglass Court, Chattanooga, TN 37416
MLS# 1525280Listed by: RE/MAX PROPERTIES 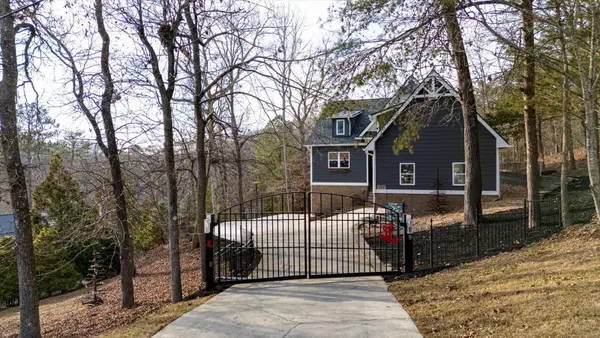 $579,900Pending3 beds 3 baths2,510 sq. ft.
$579,900Pending3 beds 3 baths2,510 sq. ft.7347 Coastal Drive, Harrison, TN 37341
MLS# 1525260Listed by: UNITED REAL ESTATE EXPERTS- New
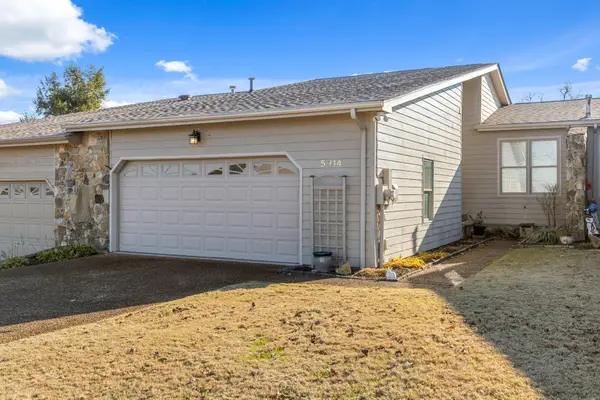 $375,000Active3 beds 3 baths2,575 sq. ft.
$375,000Active3 beds 3 baths2,575 sq. ft.5914 Rainbow Springs Dr, Chattanooga, TN 37416
MLS# 3061530Listed by: GREATER DOWNTOWN REALTY DBA KELLER WILLIAMS REALTY 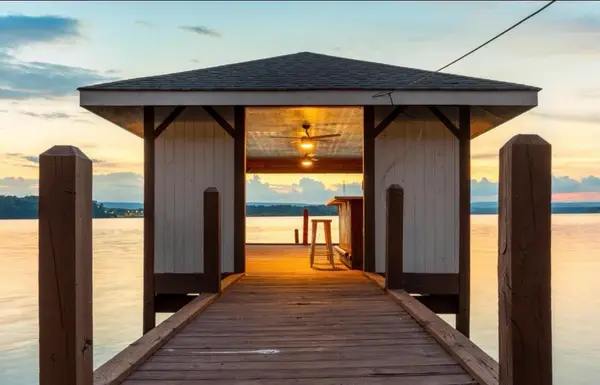 $594,000Active3 beds 2 baths1,450 sq. ft.
$594,000Active3 beds 2 baths1,450 sq. ft.6206 Lynn Road, Harrison, TN 37341
MLS# 1524695Listed by: REAL ESTATE 9, LLC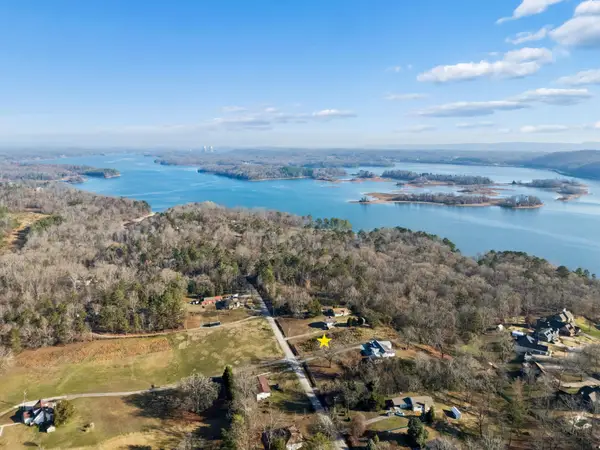 $60,000Pending1 Acres
$60,000Pending1 Acres6938 Glover Road, Chattanooga, TN 37416
MLS# 1525121Listed by: CRYE-LEIKE, REALTORS- New
 $310,000Active2 beds 2 baths2,200 sq. ft.
$310,000Active2 beds 2 baths2,200 sq. ft.9516 Pearson Road, Harrison, TN 37341
MLS# 1525089Listed by: EXP REALTY, LLC - New
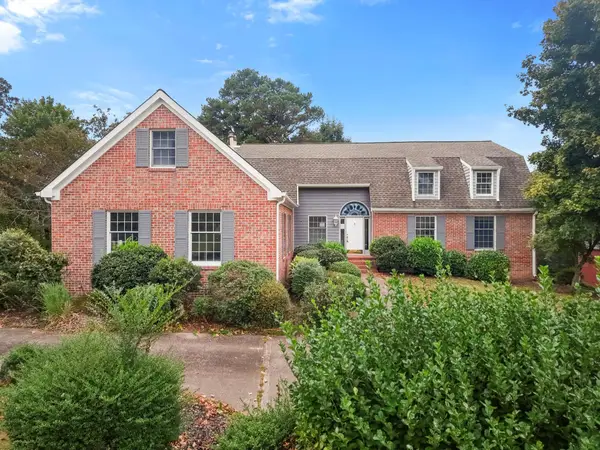 $540,000Active4 beds 3 baths3,787 sq. ft.
$540,000Active4 beds 3 baths3,787 sq. ft.5818 Rainbow Springs Drive, Chattanooga, TN 37416
MLS# 3059472Listed by: RE/MAX PROPERTIES
