6306 Stoney River Drive, Harrison, TN 37341
Local realty services provided by:Better Homes and Gardens Real Estate Signature Brokers
6306 Stoney River Drive,Harrison, TN 37341
$445,000
- 3 Beds
- 3 Baths
- 2,000 sq. ft.
- Single family
- Active
Listed by: julia tallent
Office: weichert realtors-the space place
MLS#:20254112
Source:TN_RCAR
Price summary
- Price:$445,000
- Price per sq. ft.:$222.5
About this home
Listed BELOW COMPS nearby!!! Sellers need to move closer to family & will pay $5,000 towards Buyers Closing Costs. Beautiful 3+ Bedroom home situated on a large corner lot with Community Pool Access! This charming home in a Prime Location offers an open floor plan with 3 full baths, trey ceilings & two cozy gas fireplaces! Upstairs you will find a spacious bonus room complete with its own full bathroom, perfect for privacy & convenience. The kitchen comes with granite counter tops, a breakfast nook & formal dining room. The primary suite is a true retreat- showcasing a beautiful trey ceiling & a luxurious full bathroom with double vanity, stand-in shower, jetted soaking tub & private toilet room. The two-car garage features separate electric garage doors, giving you extra room & flexibility. Step outside & enjoy the lifestyle this home provides! Located just minutes from the water, you will have access to the community pool, Harrison Bay State Park, & a nearby boat ramp that is only 2 minutes away. You will have another option of Skull Island Campground just 10 minutes down the road.
Sitting on one of the larger corner lots in the neighborhood, this home features a covered back patio with a gas fireplace & TV hookup, an ideal spot for football gatherings, entertaining friends or relaxing evenings. The large fenced backyard is perfect for pets & comes with a 12x12 outbuilding for storage or hobbies. From the front porch, you will love the cozy atmosphere & gorgeous sunsets. (Years ago before the trees grew up, you could see the water from here. That is how close you will be!) Enjoy this quiet, welcoming community with lighted sidewalks & a Facebook group page to schedule pool parties, birthdays, & neighborhood events. The upstairs/loft gives you an opportunity to expand if needed & a crawlspace tall enough to stand in that is complete with electrical lighting and outlets for easy access and storage. Schedule your showing today!!
Contact an agent
Home facts
- Year built:2018
- Listing ID #:20254112
- Added:107 day(s) ago
- Updated:December 17, 2025 at 06:31 PM
Rooms and interior
- Bedrooms:3
- Total bathrooms:3
- Full bathrooms:3
- Living area:2,000 sq. ft.
Heating and cooling
- Cooling:Ceiling Fan(s), Central Air
- Heating:Central, Electric, Natural Gas
Structure and exterior
- Roof:Shingle
- Year built:2018
- Building area:2,000 sq. ft.
- Lot area:0.91 Acres
Schools
- High school:Central
- Middle school:Hunter
- Elementary school:Snowhill
Utilities
- Water:Public, Water Connected
- Sewer:Septic Tank
Finances and disclosures
- Price:$445,000
- Price per sq. ft.:$222.5
New listings near 6306 Stoney River Drive
- New
 $499,000Active3 beds 3 baths2,097 sq. ft.
$499,000Active3 beds 3 baths2,097 sq. ft.6323 Shirley Pond Road, Harrison, TN 37341
MLS# 1525327Listed by: EXP REALTY, LLC - New
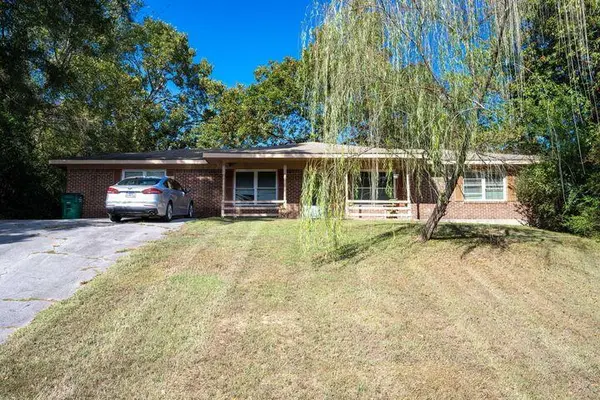 $240,000Active-- beds -- baths1,843 sq. ft.
$240,000Active-- beds -- baths1,843 sq. ft.5041/5043 Shoals Lane, Chattanooga, TN 37416
MLS# 1525288Listed by: KELLER WILLIAMS REALTY - Open Sun, 2 to 4pmNew
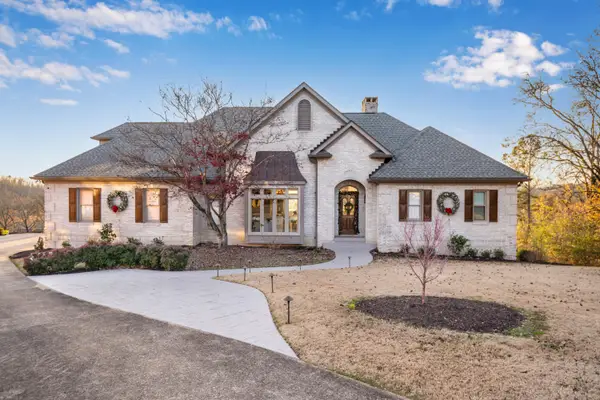 $1,200,000Active4 beds 5 baths4,346 sq. ft.
$1,200,000Active4 beds 5 baths4,346 sq. ft.6923 Spyglass Court, Chattanooga, TN 37416
MLS# 1525280Listed by: RE/MAX PROPERTIES 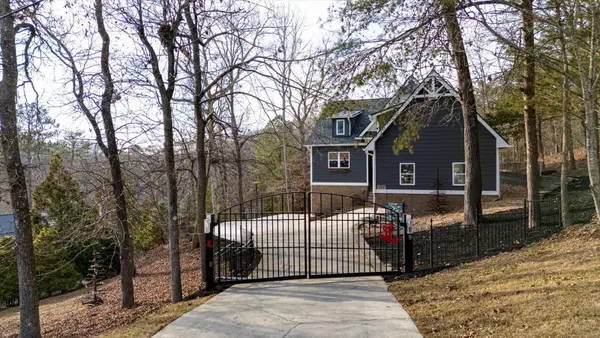 $579,900Pending3 beds 3 baths2,510 sq. ft.
$579,900Pending3 beds 3 baths2,510 sq. ft.7347 Coastal Drive, Harrison, TN 37341
MLS# 1525260Listed by: UNITED REAL ESTATE EXPERTS- New
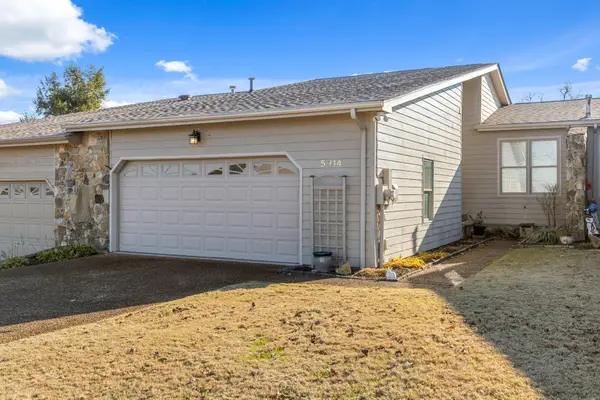 $375,000Active3 beds 3 baths2,575 sq. ft.
$375,000Active3 beds 3 baths2,575 sq. ft.5914 Rainbow Springs Dr, Chattanooga, TN 37416
MLS# 3061530Listed by: GREATER DOWNTOWN REALTY DBA KELLER WILLIAMS REALTY 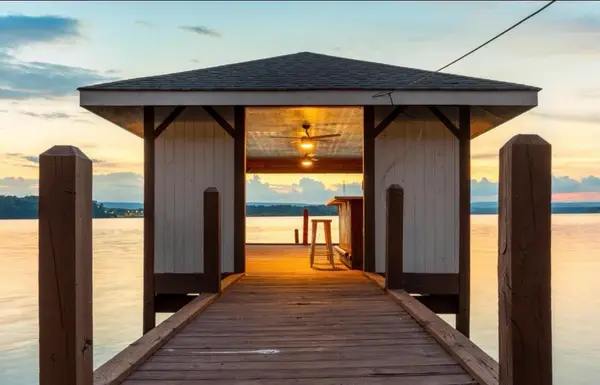 $594,000Active3 beds 2 baths1,450 sq. ft.
$594,000Active3 beds 2 baths1,450 sq. ft.6206 Lynn Road, Harrison, TN 37341
MLS# 1524695Listed by: REAL ESTATE 9, LLC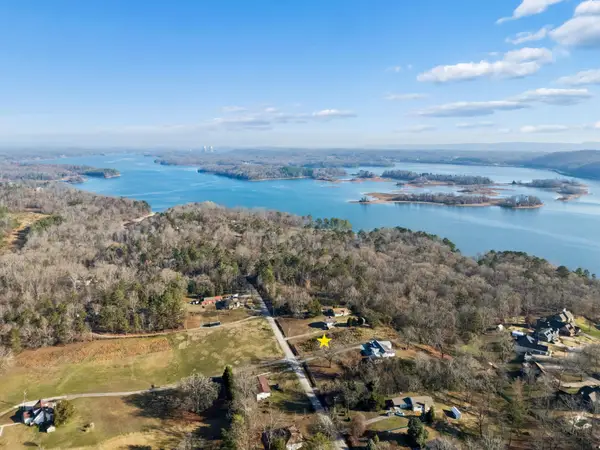 $60,000Pending1 Acres
$60,000Pending1 Acres6938 Glover Road, Chattanooga, TN 37416
MLS# 1525121Listed by: CRYE-LEIKE, REALTORS- New
 $310,000Active2 beds 2 baths2,200 sq. ft.
$310,000Active2 beds 2 baths2,200 sq. ft.9516 Pearson Road, Harrison, TN 37341
MLS# 1525089Listed by: EXP REALTY, LLC - New
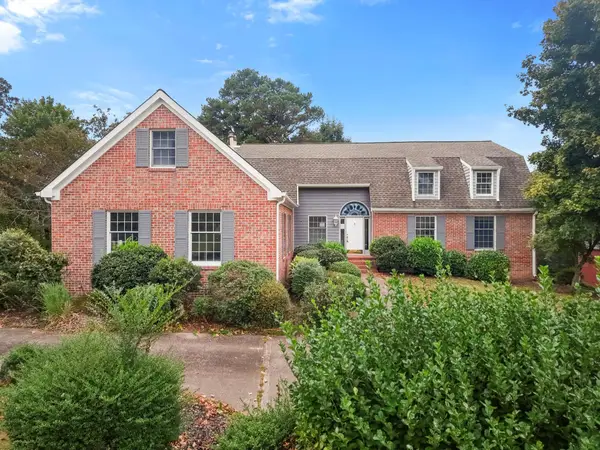 $540,000Active4 beds 3 baths3,787 sq. ft.
$540,000Active4 beds 3 baths3,787 sq. ft.5818 Rainbow Springs Drive, Chattanooga, TN 37416
MLS# 3059472Listed by: RE/MAX PROPERTIES 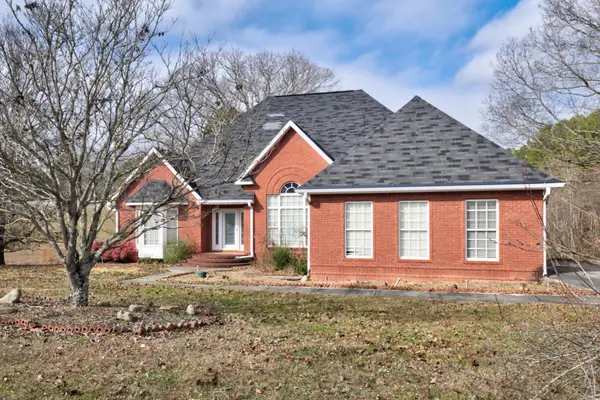 $599,000Active3 beds 3 baths2,472 sq. ft.
$599,000Active3 beds 3 baths2,472 sq. ft.10241 Wagon Wheel Trail, Harrison, TN 37341
MLS# 3059006Listed by: REAL ESTATE PARTNERS CHATTANOOGA, LLC
