6434 Waconda Point Road, Harrison, TN 37341
Local realty services provided by:Better Homes and Gardens Real Estate Signature Brokers
Listed by: heidi rau
Office: zach taylor - chattanooga
MLS#:1510946
Source:TN_CAR
Price summary
- Price:$569,000
- Price per sq. ft.:$167.8
About this home
BACK ON MARKET WITH FRESH PAINT, UPDATES, AND PRICE REDUCTION! Check out this spacious all-brick home with a finished basement & lakeside living near Harrison Bay on a large 1.13 acre lot! This beautifully maintained 4-bedroom, 4-bathroom all-brick home is perfectly nestled in the desirable lakefront community of Bayshore Place is just a stone's throw from Harrison Bay and the community boat ramp and offers winter lake views. Step inside to find a spacious floor plan featuring multiple dining areas, designed with entertaining guests in mind. In the kitchen you will enjoy TWO built in ovens! The main level consists of a primary on main with a large primary full bath and multiple closets. The atrium off the primary bedroom is complete with a jacuzzi tub that remains, offering a spa-like retreat year-round. There are also 3 additional bedrooms (one of which includes built in shelving and a murphy bed) on the main level and two additional full bathrooms, one of which is private in the 4th bedroom. The lower level includes a bonus room off the garage which could be used as a 5th bedroom or home office. The large living space in the basement also leaves opportunity with a 4th full bathroom, built wide enough for those with mobility issues. This space would make an excellent space for multigenerational living due to its direct entry and ease of access from the large attached 2 car garage. In the garage you will find a generous storage pantry that also doubles as a tornado shelter—providing both convenience and peace of mind. The expansive driveway with an additional carport provides room for both residents, guests, boats, and toys. Out back, unwind in your screened-in porch—perfect for entertaining or enjoying a quiet evening surrounded by nature. Located in a well-established neighborhood of quality homes, you'll enjoy easy access to the water with Island Cove Marina and popular Amigos Mexican Restaurant nearby.
Contact an agent
Home facts
- Year built:1997
- Listing ID #:1510946
- Added:250 day(s) ago
- Updated:December 17, 2025 at 06:56 PM
Rooms and interior
- Bedrooms:4
- Total bathrooms:4
- Full bathrooms:4
- Living area:3,391 sq. ft.
Heating and cooling
- Cooling:Central Air, Electric
- Heating:Central, Electric, Heating
Structure and exterior
- Roof:Shingle
- Year built:1997
- Building area:3,391 sq. ft.
- Lot area:1.13 Acres
Utilities
- Water:Public, Water Connected
- Sewer:Septic Tank
Finances and disclosures
- Price:$569,000
- Price per sq. ft.:$167.8
- Tax amount:$1,906
New listings near 6434 Waconda Point Road
- New
 $1,390,000Active3 beds 6 baths5,654 sq. ft.
$1,390,000Active3 beds 6 baths5,654 sq. ft.13318 Birchwood Pike, Harrison, TN 37341
MLS# 1525435Listed by: KELLER WILLIAMS REALTY - New
 $499,000Active3 beds 3 baths2,097 sq. ft.
$499,000Active3 beds 3 baths2,097 sq. ft.6323 Shirley Pond Road, Harrison, TN 37341
MLS# 1525327Listed by: EXP REALTY, LLC - New
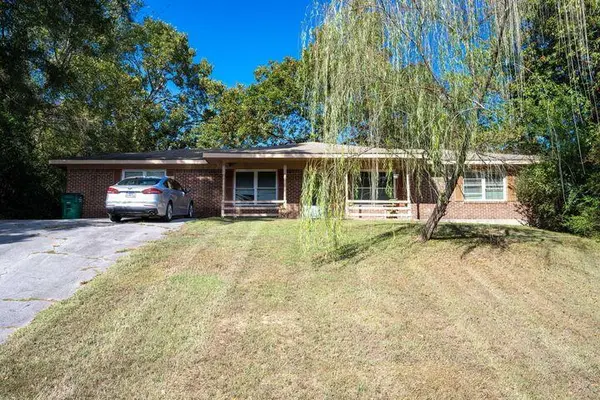 $240,000Active-- beds -- baths1,843 sq. ft.
$240,000Active-- beds -- baths1,843 sq. ft.5041/5043 Shoals Lane, Chattanooga, TN 37416
MLS# 1525288Listed by: KELLER WILLIAMS REALTY - Open Sun, 2 to 4pmNew
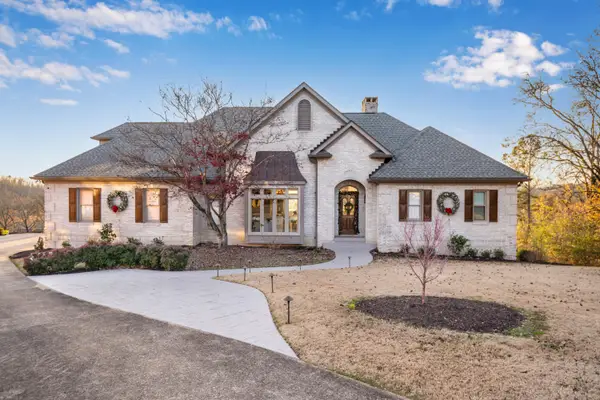 $1,200,000Active4 beds 5 baths4,346 sq. ft.
$1,200,000Active4 beds 5 baths4,346 sq. ft.6923 Spyglass Court, Chattanooga, TN 37416
MLS# 1525280Listed by: RE/MAX PROPERTIES 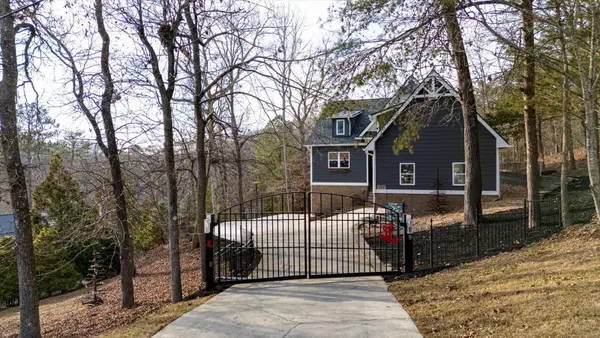 $579,900Pending3 beds 3 baths2,510 sq. ft.
$579,900Pending3 beds 3 baths2,510 sq. ft.7347 Coastal Drive, Harrison, TN 37341
MLS# 1525260Listed by: UNITED REAL ESTATE EXPERTS- New
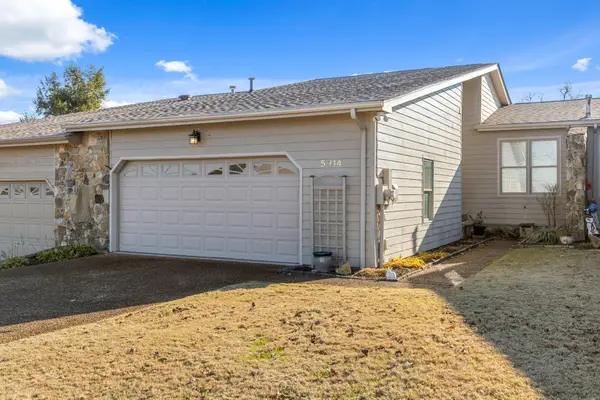 $375,000Active3 beds 3 baths2,575 sq. ft.
$375,000Active3 beds 3 baths2,575 sq. ft.5914 Rainbow Springs Dr, Chattanooga, TN 37416
MLS# 3061530Listed by: GREATER DOWNTOWN REALTY DBA KELLER WILLIAMS REALTY 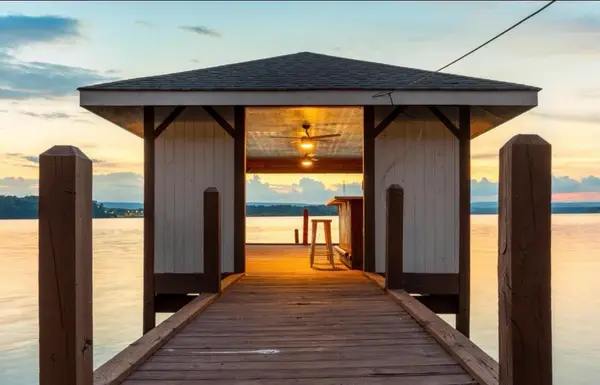 $594,000Active3 beds 2 baths1,450 sq. ft.
$594,000Active3 beds 2 baths1,450 sq. ft.6206 Lynn Road, Harrison, TN 37341
MLS# 1524695Listed by: REAL ESTATE 9, LLC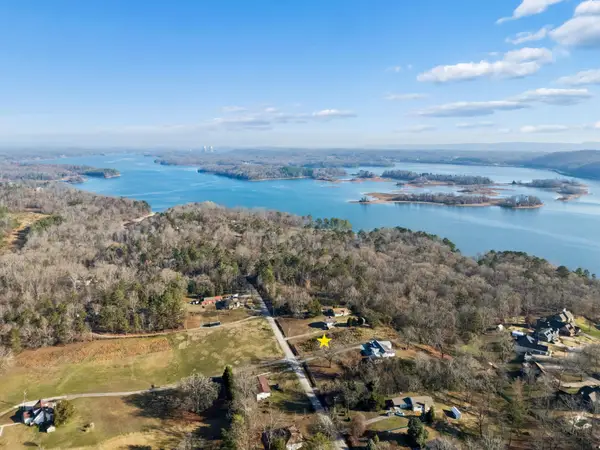 $60,000Pending1 Acres
$60,000Pending1 Acres6938 Glover Road, Chattanooga, TN 37416
MLS# 1525121Listed by: CRYE-LEIKE, REALTORS- New
 $310,000Active2 beds 2 baths2,200 sq. ft.
$310,000Active2 beds 2 baths2,200 sq. ft.9516 Pearson Road, Harrison, TN 37341
MLS# 1525089Listed by: EXP REALTY, LLC - New
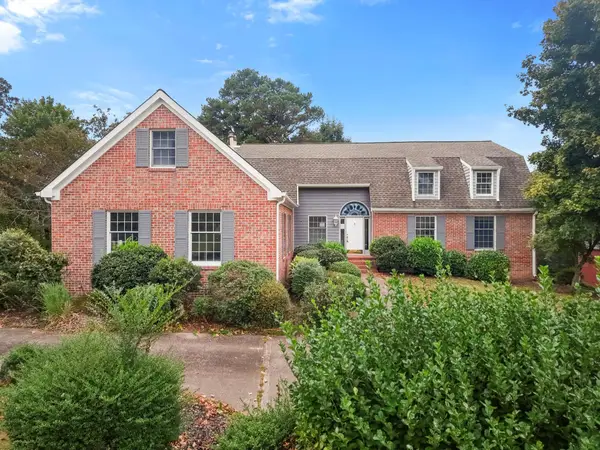 $540,000Active4 beds 3 baths3,787 sq. ft.
$540,000Active4 beds 3 baths3,787 sq. ft.5818 Rainbow Springs Drive, Chattanooga, TN 37416
MLS# 3059472Listed by: RE/MAX PROPERTIES
