6894 Hillside Bend Trail, Harrison, TN 37341
Local realty services provided by:Better Homes and Gardens Real Estate Jackson Realty
6894 Hillside Bend Trail,Harrison, TN 37341
$304,900
- 3 Beds
- 2 Baths
- 1,425 sq. ft.
- Single family
- Active
Listed by: paula mcdaniel
Office: real estate partners chattanooga llc.
MLS#:1515150
Source:TN_CAR
Price summary
- Price:$304,900
- Price per sq. ft.:$213.96
About this home
Opportunity is knocking... Open the door! Just minutes to the lake!! This immaculate, like new-home offers an open floor plan with many upgrades, including NEW HVAC, NEW refrigerator and dishwasher, NEW flooring, NEW countertops, NEW painting all updated in 2025!! You will be greeted by a spacious and vaulted great room that opens to the eat-in kitchen with a vaulted ceiling, along with two bedrooms and two full baths,and a convenient laundry area. The daylight basement includes a combined bedroom and den, a one-car garage and workshop area. This home is just calling for you to come in and make it your own.The buyer is responsible to do their due diligence to verify that all information is correct, accurate, and for obtaining any and all restrictions for the property. The number of bedrooms listed above complies with local appraisal standards only.
Contact an agent
Home facts
- Year built:1999
- Listing ID #:1515150
- Added:180 day(s) ago
- Updated:December 17, 2025 at 06:56 PM
Rooms and interior
- Bedrooms:3
- Total bathrooms:2
- Full bathrooms:2
- Living area:1,425 sq. ft.
Heating and cooling
- Cooling:Central Air, Electric
- Heating:Central, Electric, Heating
Structure and exterior
- Roof:Metal
- Year built:1999
- Building area:1,425 sq. ft.
- Lot area:0.41 Acres
Utilities
- Water:Public, Water Connected
- Sewer:Septic Tank
Finances and disclosures
- Price:$304,900
- Price per sq. ft.:$213.96
- Tax amount:$799
New listings near 6894 Hillside Bend Trail
- New
 $499,000Active3 beds 3 baths2,097 sq. ft.
$499,000Active3 beds 3 baths2,097 sq. ft.6323 Shirley Pond Road, Harrison, TN 37341
MLS# 1525327Listed by: EXP REALTY, LLC - New
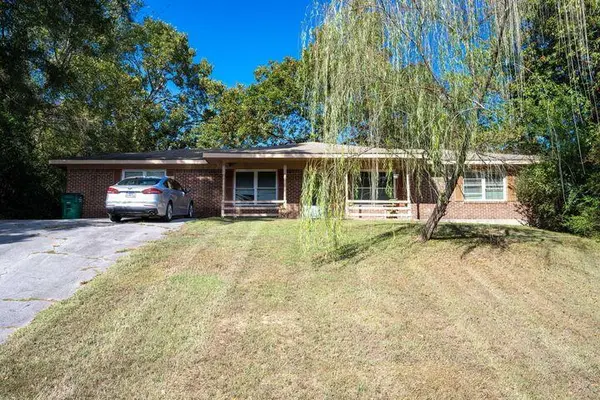 $240,000Active-- beds -- baths1,843 sq. ft.
$240,000Active-- beds -- baths1,843 sq. ft.5041/5043 Shoals Lane, Chattanooga, TN 37416
MLS# 1525288Listed by: KELLER WILLIAMS REALTY - Open Sun, 2 to 4pmNew
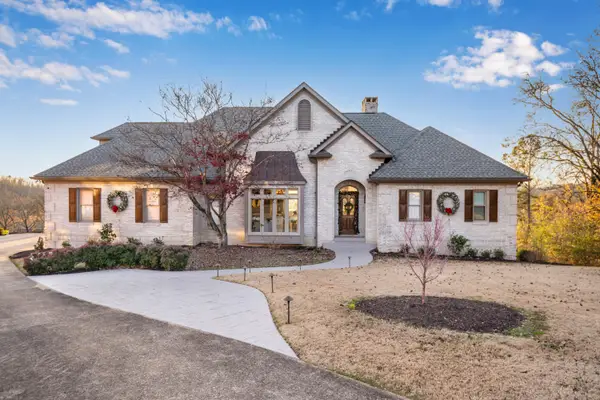 $1,200,000Active4 beds 5 baths4,346 sq. ft.
$1,200,000Active4 beds 5 baths4,346 sq. ft.6923 Spyglass Court, Chattanooga, TN 37416
MLS# 1525280Listed by: RE/MAX PROPERTIES 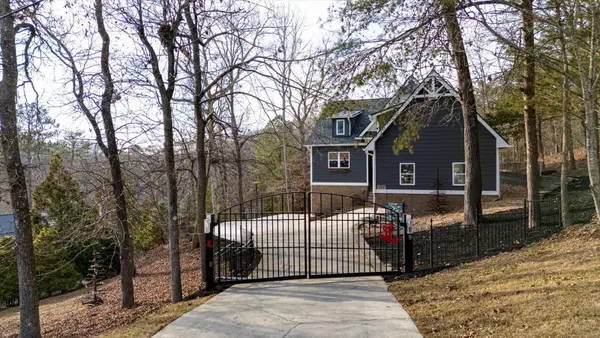 $579,900Pending3 beds 3 baths2,510 sq. ft.
$579,900Pending3 beds 3 baths2,510 sq. ft.7347 Coastal Drive, Harrison, TN 37341
MLS# 1525260Listed by: UNITED REAL ESTATE EXPERTS- New
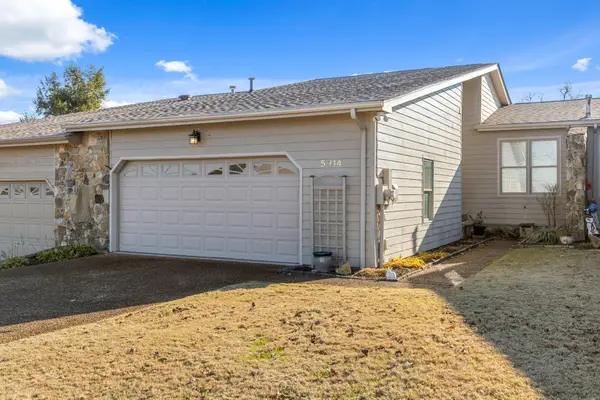 $375,000Active3 beds 3 baths2,575 sq. ft.
$375,000Active3 beds 3 baths2,575 sq. ft.5914 Rainbow Springs Dr, Chattanooga, TN 37416
MLS# 3061530Listed by: GREATER DOWNTOWN REALTY DBA KELLER WILLIAMS REALTY 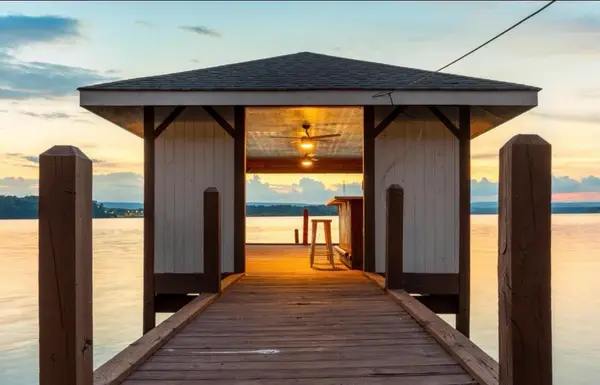 $594,000Active3 beds 2 baths1,450 sq. ft.
$594,000Active3 beds 2 baths1,450 sq. ft.6206 Lynn Road, Harrison, TN 37341
MLS# 1524695Listed by: REAL ESTATE 9, LLC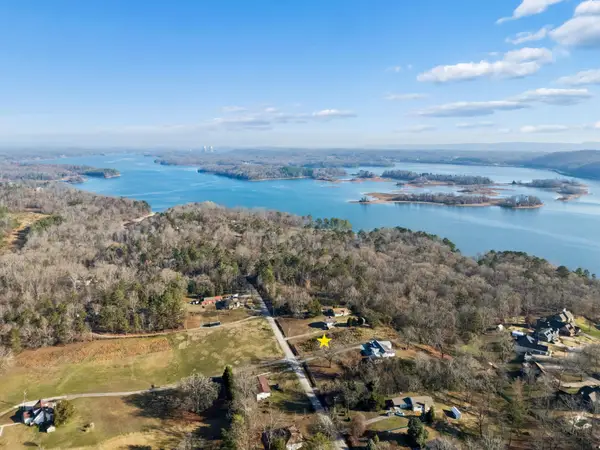 $60,000Pending1 Acres
$60,000Pending1 Acres6938 Glover Road, Chattanooga, TN 37416
MLS# 1525121Listed by: CRYE-LEIKE, REALTORS- New
 $310,000Active2 beds 2 baths2,200 sq. ft.
$310,000Active2 beds 2 baths2,200 sq. ft.9516 Pearson Road, Harrison, TN 37341
MLS# 1525089Listed by: EXP REALTY, LLC - New
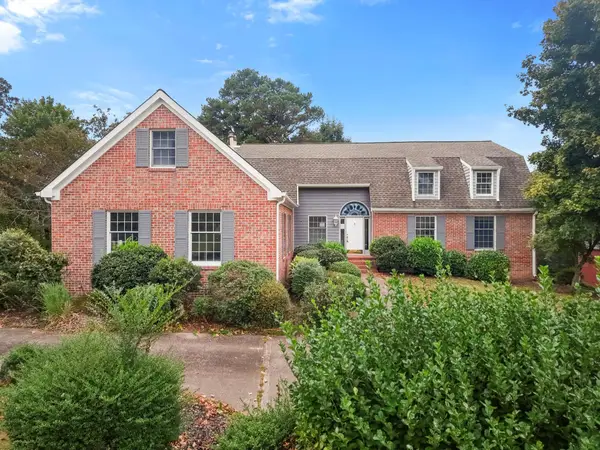 $540,000Active4 beds 3 baths3,787 sq. ft.
$540,000Active4 beds 3 baths3,787 sq. ft.5818 Rainbow Springs Drive, Chattanooga, TN 37416
MLS# 3059472Listed by: RE/MAX PROPERTIES 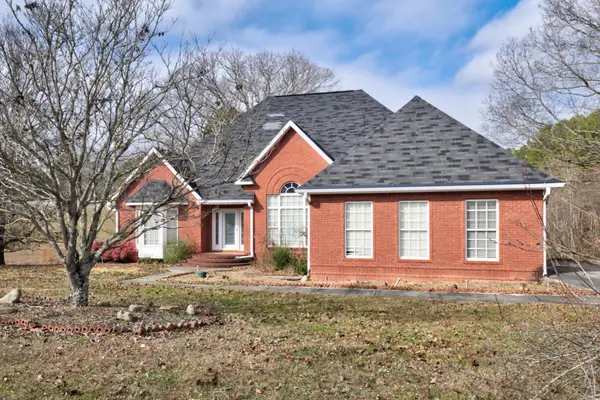 $599,000Active3 beds 3 baths2,472 sq. ft.
$599,000Active3 beds 3 baths2,472 sq. ft.10241 Wagon Wheel Trail, Harrison, TN 37341
MLS# 3059006Listed by: REAL ESTATE PARTNERS CHATTANOOGA, LLC
