2732 Cherry Fork Rd, Helenwood, TN 37755
Local realty services provided by:Better Homes and Gardens Real Estate Gwin Realty
2732 Cherry Fork Rd,Helenwood, TN 37755
$162,900
- 3 Beds
- 2 Baths
- 1,260 sq. ft.
- Single family
- Active
Listed by:missy sanders
Office:stephenson realty & auction
MLS#:1280302
Source:TN_KAAR
Price summary
- Price:$162,900
- Price per sq. ft.:$129.29
About this home
Charming Country Living at 2732 Cherry Fork Road, Helenwood, TN
Welcome home to 2732 Cherry Fork Road, a peaceful retreat nestled in the serene countryside of Helenwood, TN. This 3-bedroom, 2-bathroom home sits on a generous .97-acre level lot, offering plenty of space for gardening, outdoor fun, or future expansions.
Step inside to an open-concept living room, kitchen, and dining area, designed to bring people together. Large windows bathe the space in natural light, creating a warm and welcoming ambiance perfect for family gatherings or quiet evenings at home.
The oversized garage comfortably accommodates two vehicles while providing extra storage or workshop space. A dedicated laundry room adds to the home's practicality, making daily tasks a breeze.
Outside, enjoy lazy mornings on the covered front porch or relax on the spacious back porch, both ideal for soaking in the tranquil surroundings. While the home is ready for your personal touch and updates, it holds immense potential to become your dream country escape.
Adventure awaits! Located just minutes from Brimstone, Royal Blue, and endless outdoor activities, this home offers the perfect blend of country tranquility and active living.
Don't miss this opportunity! Schedule your showing today and make 2732 Cherry Fork Road the place you call home.
Buyer to verify all information. Square footage, utilities, school zones, and lot boundaries to be independently verified by buyer/buyer's agent. Info deemed reliable but not guaranteed.
Contact an agent
Home facts
- Year built:2005
- Listing ID #:1280302
- Added:337 day(s) ago
- Updated:September 26, 2025 at 06:15 PM
Rooms and interior
- Bedrooms:3
- Total bathrooms:2
- Full bathrooms:2
- Living area:1,260 sq. ft.
Heating and cooling
- Cooling:Central Cooling
- Heating:Central, Electric
Structure and exterior
- Year built:2005
- Building area:1,260 sq. ft.
- Lot area:0.97 Acres
Utilities
- Sewer:Septic Tank
Finances and disclosures
- Price:$162,900
- Price per sq. ft.:$129.29
New listings near 2732 Cherry Fork Rd
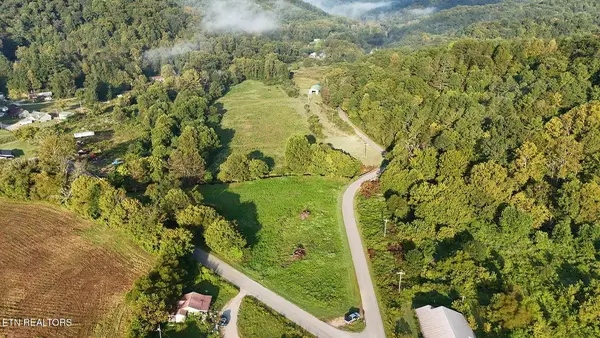 $70,000Active13.3 Acres
$70,000Active13.3 AcresTunnel Hill Rd, Helenwood, TN 37755
MLS# 1315023Listed by: NORTH CUMBERLAND REALTY, LLC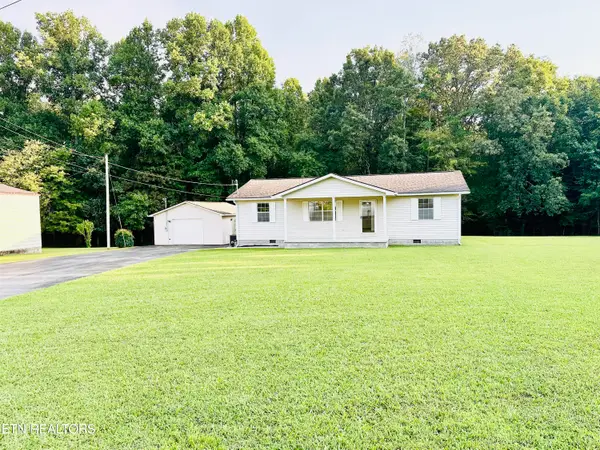 $225,000Active3 beds 2 baths1,170 sq. ft.
$225,000Active3 beds 2 baths1,170 sq. ft.191 Vance Drive, Helenwood, TN 37755
MLS# 1314254Listed by: EAGLE VIEW REALTY, LLC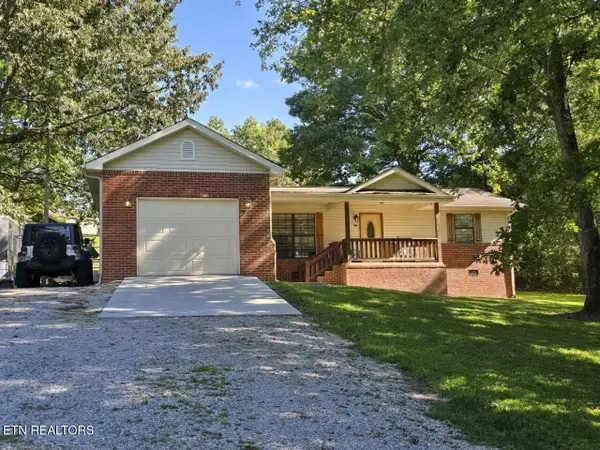 $294,900Active3 beds 2 baths1,584 sq. ft.
$294,900Active3 beds 2 baths1,584 sq. ft.146 Wright Drive, Helenwood, TN 37755
MLS# 1313607Listed by: NORTH CUMBERLAND REALTY, LLC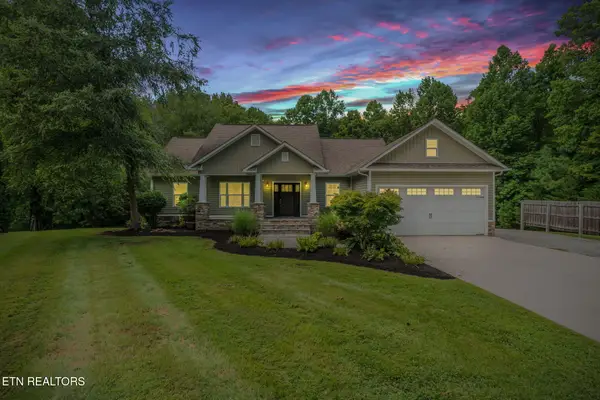 $625,000Active4 beds 3 baths3,204 sq. ft.
$625,000Active4 beds 3 baths3,204 sq. ft.179 Champ West Lane, Helenwood, TN 37755
MLS# 1311766Listed by: KELLER WILLIAMS REALTY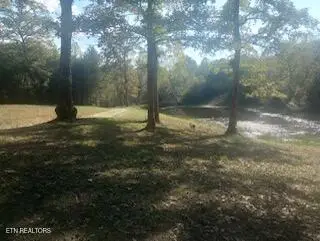 $160,000Active15.38 Acres
$160,000Active15.38 Acresat end of Fire Department Lane, Helenwood, TN 37755
MLS# 1302484Listed by: AYERS AUCTION AND REAL ESTATE $250,000Active3 beds 2 baths1,080 sq. ft.
$250,000Active3 beds 2 baths1,080 sq. ft.15520 Scott Hwy, Helenwood, TN 37755
MLS# 1300216Listed by: EAST TENNESSEE REAL ESTATE PROFESSIONALS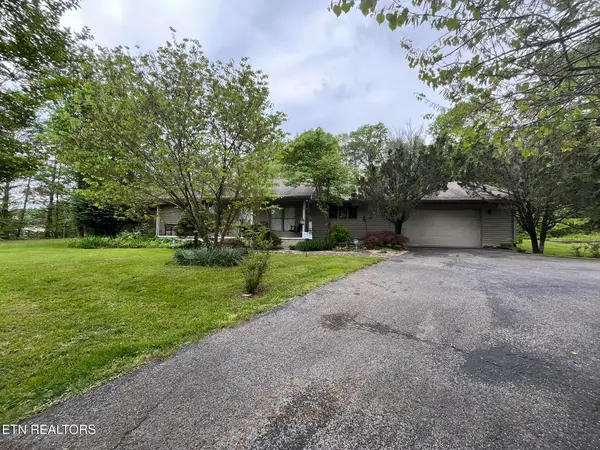 $349,000Pending3 beds 2 baths2,176 sq. ft.
$349,000Pending3 beds 2 baths2,176 sq. ft.10655 Scott Hwy, Helenwood, TN 37755
MLS# 1300627Listed by: AYERS AUCTION AND REAL ESTATE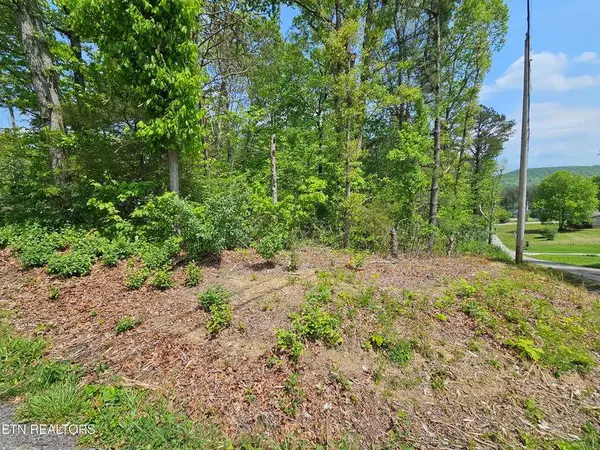 $19,900Active0.4 Acres
$19,900Active0.4 Acres0 Sutherland Dr, Helenwood, TN 37755
MLS# 236223Listed by: MITCHELL REAL ESTATE & AUCTION CO. $19,900Active0.4 Acres
$19,900Active0.4 AcresSutherland Drive, Helenwood, TN 37755
MLS# 1299219Listed by: MITCHELL REAL ESTATE & AUCTION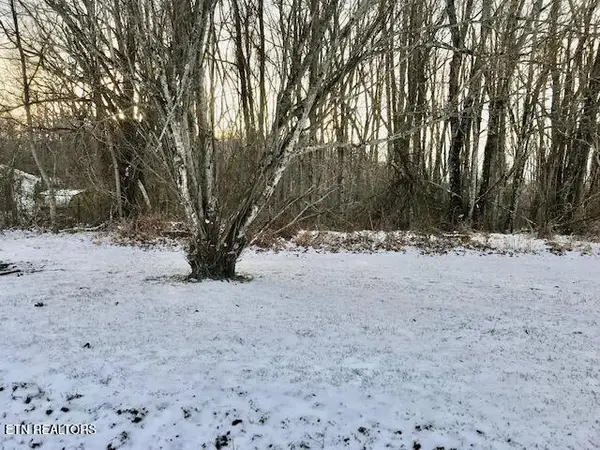 $459,000Active152 Acres
$459,000Active152 Acres069 145.00 Letner Rd, Helenwood, TN 37755
MLS# 1288772Listed by: AYERS AUCTION AND REAL ESTATE
