1054 Hillcrest Road, Hixson, TN 37343
Local realty services provided by:Better Homes and Gardens Real Estate Heritage Group
1054 Hillcrest Road,Hixson, TN 37343
$339,000
- 4 Beds
- 2 Baths
- - sq. ft.
- Single family
- Sold
Listed by: whitney harvey
Office: real estate partners chattanooga, llc.
MLS#:3015676
Source:NASHVILLE
Sorry, we are unable to map this address
Price summary
- Price:$339,000
About this home
If ''home sweet home'' had a personality, this would be it. 1054 Hillcrest is the kind of place that just feels right the moment you walk through the door — warm, inviting, and effortlessly stylish.
Let's start with the heart of the home: that kitchen. Bright white cabinetry, stainless steel appliances, butcher block counters, and a center island with designer tile detail that deserves its own spotlight. It's the perfect mix of charm and function — where you can sip coffee, prep dinner, and still be part of the conversation.
The open layout flows right into the dining and living spaces, making it ideal for entertaining or cozy nights in. The natural light pours in, the textures are warm, and the vibe is pure comfort meets class.
Need a little extra space? You've got it. With four bedrooms, an office, and a flex layout, this home easily adapts to your lifestyle — whether that's working from home, hosting guests, or finally having that space for your Peloton.
Every bathroom has been tastefully updated with clean finishes and neutral tones that make your morning routine feel just a little bit luxurious.
And can we talk about that back deck? Private, tree-lined, and perfect for everything from a quiet morning coffee to a backyard soirée under the stars. It's the kind of outdoor space that just begs for string lights and laughter.
Top it all off with a 2-car garage and a location that puts you close to everything you love about Hixson — this home checks every single box.
Buyer is responsible for conducting their own due diligence to confirm all facts, including but not limited to square footage, lot size, zoning, school zones, utilities, and any other material facts.
Contact an agent
Home facts
- Year built:1975
- Listing ID #:3015676
- Added:48 day(s) ago
- Updated:December 01, 2025 at 05:55 PM
Rooms and interior
- Bedrooms:4
- Total bathrooms:2
- Full bathrooms:2
Heating and cooling
- Cooling:Central Air, Electric
- Heating:Central, Electric
Structure and exterior
- Year built:1975
Schools
- High school:Hixson High School
- Middle school:Hixson Middle School
- Elementary school:Middle Valley Elementary School
Utilities
- Water:Public, Water Available
- Sewer:Septic Tank
Finances and disclosures
- Price:$339,000
- Tax amount:$1,149
New listings near 1054 Hillcrest Road
- New
 $349,900Active4 beds 2 baths1,872 sq. ft.
$349,900Active4 beds 2 baths1,872 sq. ft.7204 Fairbanks Road, Hixson, TN 37343
MLS# 1524643Listed by: KELLER WILLIAMS RIDGE TO RIVER - New
 $799,000Active5 beds 4 baths3,234 sq. ft.
$799,000Active5 beds 4 baths3,234 sq. ft.5836 Sunset Canyon Drive, Hixson, TN 37343
MLS# 1524656Listed by: THE GROUP REAL ESTATE BROKERAGE - New
 $459,000Active5 beds 4 baths2,682 sq. ft.
$459,000Active5 beds 4 baths2,682 sq. ft.1925 Abington Farms Way, Hixson, TN 37343
MLS# 1524602Listed by: UNITED REAL ESTATE EXPERTS - Open Sun, 2 to 4pmNew
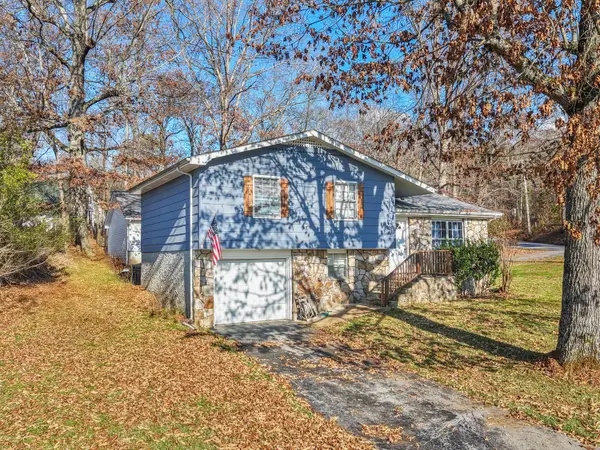 $310,000Active3 beds 2 baths1,392 sq. ft.
$310,000Active3 beds 2 baths1,392 sq. ft.1077 Carol Jean Trail, Hixson, TN 37343
MLS# 1524606Listed by: CHARLOTTE MABRY TEAM - New
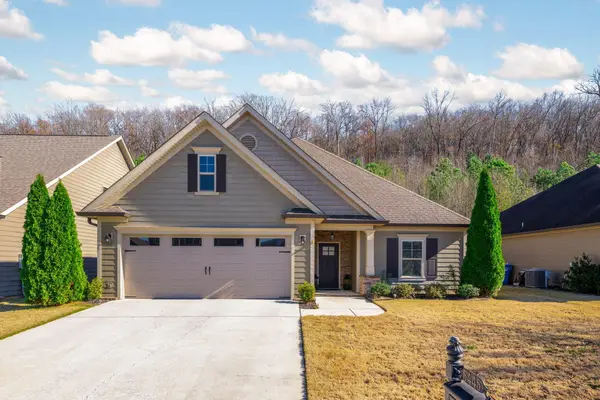 $547,900Active3 beds 2 baths2,628 sq. ft.
$547,900Active3 beds 2 baths2,628 sq. ft.5445 Bungalow Circle, Hixson, TN 37343
MLS# 3050942Listed by: GREATER CHATTANOOGA REALTY, KELLER WILLIAMS REALTY 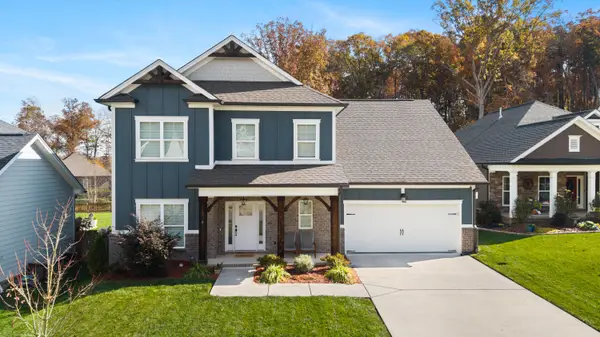 $715,000Pending4 beds 4 baths2,964 sq. ft.
$715,000Pending4 beds 4 baths2,964 sq. ft.558 Deer Valley Drive, Hixson, TN 37343
MLS# 1524583Listed by: KELLER WILLIAMS REALTY- New
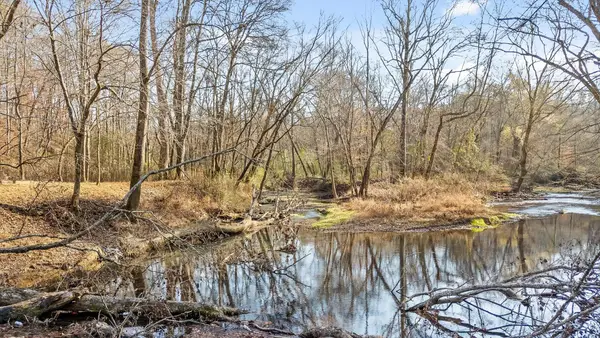 $300,000Active12.5 Acres
$300,000Active12.5 Acres0 Jones Creek Lane, Hixson, TN 37343
MLS# 20255584Listed by: BERKSHIRE HATHAWAY J DOUGLAS PROPERTIES - New
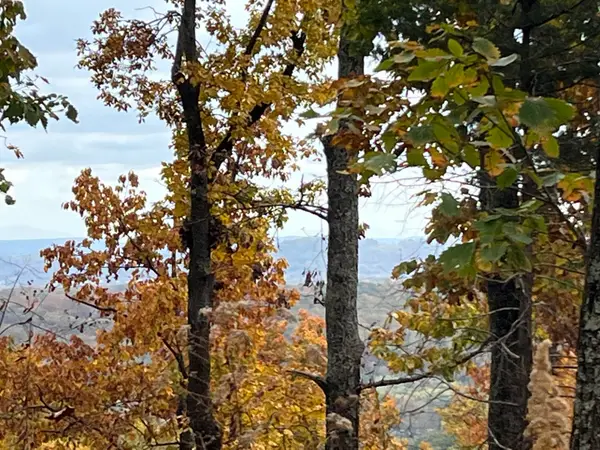 $159,000Active2.07 Acres
$159,000Active2.07 Acres8037 Rocky Ledge Drive, Hixson, TN 37343
MLS# 1524511Listed by: REAL ESTATE PARTNERS CHATTANOOGA LLC - New
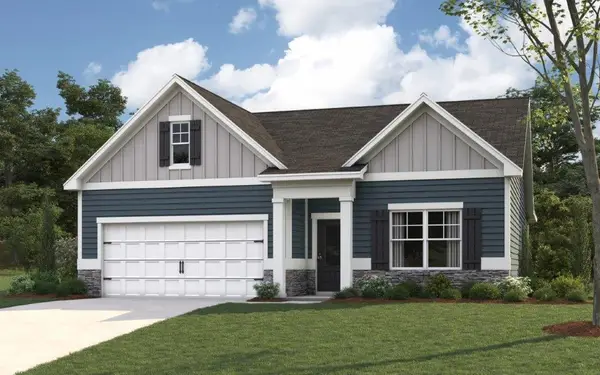 $411,765Active4 beds 2 baths1,764 sq. ft.
$411,765Active4 beds 2 baths1,764 sq. ft.7426 Bendire Loop, Hixson, TN 37343
MLS# 1524496Listed by: DHI INC - New
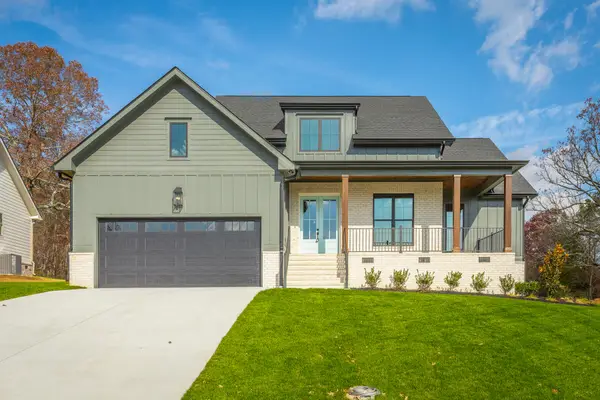 $559,000Active3 beds 3 baths2,048 sq. ft.
$559,000Active3 beds 3 baths2,048 sq. ft.7383 Ferrell Farms Drive, Chattanooga, TN 37341
MLS# 1524498Listed by: CRYE-LEIKE, REALTORS
