7705 Evan Way, Hixson, TN 37343
Local realty services provided by:Better Homes and Gardens Real Estate Jackson Realty
7705 Evan Way,Hixson, TN 37343
$515,000
- 3 Beds
- 3 Baths
- 2,241 sq. ft.
- Single family
- Active
Listed by: wade trammell
Office: keller williams realty
MLS#:1522241
Source:TN_CAR
Price summary
- Price:$515,000
- Price per sq. ft.:$229.81
- Monthly HOA dues:$20.83
About this home
Welcome to 7705 Evan Way! This exceptional home in the desirable Thrasher Landing community, where charm, comfort, and convenience come together beautifully. Nestled in the heart of Hixson, this property sits in a peaceful neighborhood known for its welcoming atmosphere and curb appeal. The manicured lawn and inviting front porch create a picture-perfect first impression, setting the stage for all that awaits inside.
As you enter, you're greeted by an open-concept living area featuring rich hardwood floors, coffered ceilings, and a cozy fireplace that serves as the centerpiece of the room. The formal dining space, filled with natural light, provides an elegant setting for dinners and celebrations alike.
The kitchen is a true standout with a large quartz-topped island, abundant cabinetry, and modern finishes designed to delight any home chef. From here, step out to the backyard oasis, complete with a newly added cabana, fire pit, and sleek horizontal privacy fence, ideal for entertaining or simply relaxing under the stars.
The primary suite on the main level offers the perfect retreat, featuring an ensuite bath and spacious walk-in closet. Thoughtful details continue throughout the main floor, including a functional mudroom with a hall tree and drop zone conveniently located near the laundry area and two-car garage.
Upstairs, a generous bonus room offers endless possibilities, whether you envision a home theater, playroom, gym, or guest suite. Two additional bedrooms, a full bath, and ample storage space round out the upper level.
Recent Updates:
-New LVP Flooring
-ADT Security System - Transferable to Buyer
Blending thoughtful design with modern comfort, this home is move-in ready and perfectly located near schools, shopping, and dining. Don't miss your chance to make this remarkable property in Thrasher Landing your new home!
Contact an agent
Home facts
- Year built:2019
- Listing ID #:1522241
- Added:43 day(s) ago
- Updated:November 26, 2025 at 03:45 PM
Rooms and interior
- Bedrooms:3
- Total bathrooms:3
- Full bathrooms:2
- Half bathrooms:1
- Living area:2,241 sq. ft.
Heating and cooling
- Cooling:Central Air, Electric, Multi Units
- Heating:Central, Electric, Heating, Natural Gas
Structure and exterior
- Roof:Shingle
- Year built:2019
- Building area:2,241 sq. ft.
- Lot area:0.2 Acres
Utilities
- Water:Public, Water Connected
- Sewer:Public Sewer, Sewer Connected
Finances and disclosures
- Price:$515,000
- Price per sq. ft.:$229.81
- Tax amount:$1,872
New listings near 7705 Evan Way
- New
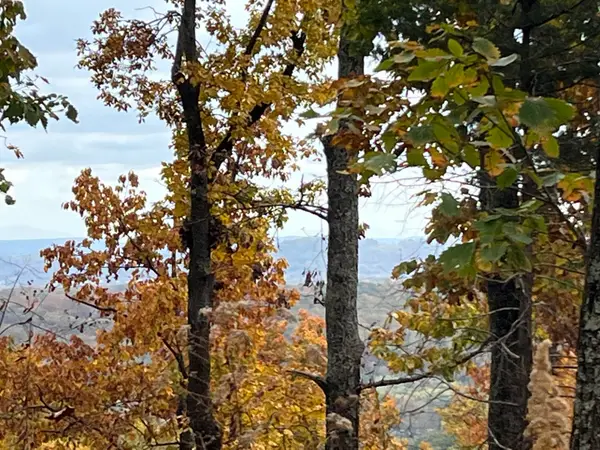 $159,000Active2.07 Acres
$159,000Active2.07 Acres8037 Rocky Ledge Drive, Hixson, TN 37343
MLS# 1524511Listed by: REAL ESTATE PARTNERS CHATTANOOGA LLC - New
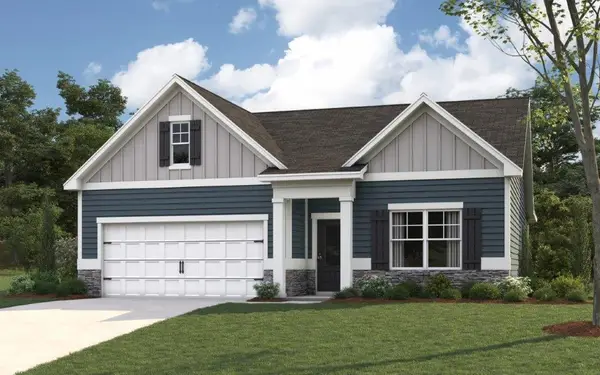 $411,765Active4 beds 2 baths1,764 sq. ft.
$411,765Active4 beds 2 baths1,764 sq. ft.7426 Bendire Loop, Hixson, TN 37343
MLS# 1524496Listed by: DHI INC - New
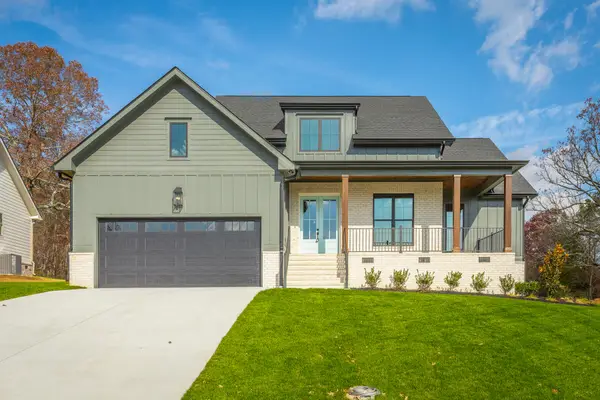 $559,000Active3 beds 3 baths2,048 sq. ft.
$559,000Active3 beds 3 baths2,048 sq. ft.7383 Ferrell Farms Drive, Chattanooga, TN 37341
MLS# 1524498Listed by: CRYE-LEIKE, REALTORS - New
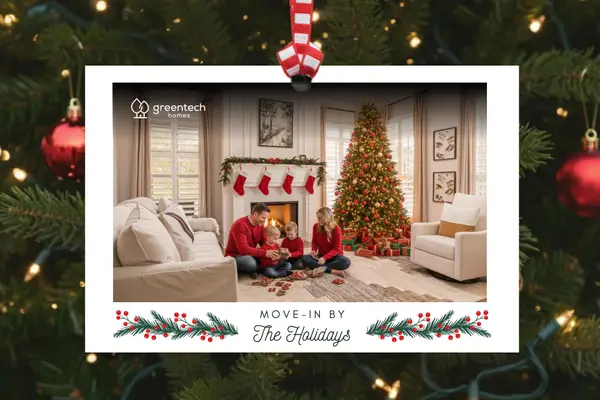 $549,000Active3 beds 3 baths2,200 sq. ft.
$549,000Active3 beds 3 baths2,200 sq. ft.6900 Roberta Lane #75, Hixson, TN 37343
MLS# 1524470Listed by: GREENTECH HOMES LLC 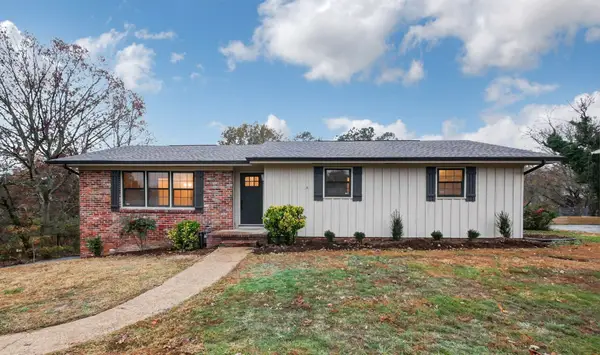 $337,500Pending3 beds 2 baths2,286 sq. ft.
$337,500Pending3 beds 2 baths2,286 sq. ft.6007 Stardust Trail, Hixson, TN 37343
MLS# 1524385Listed by: RE/MAX PROPERTIES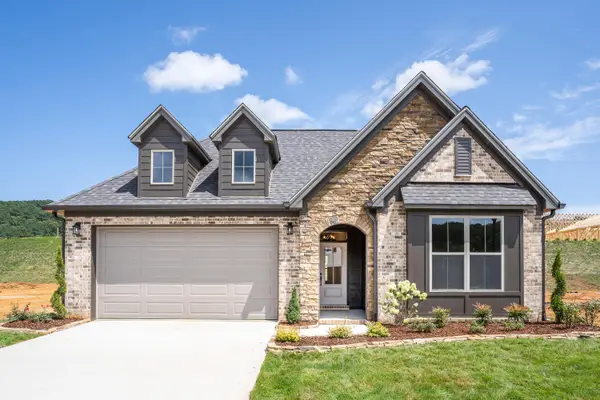 $477,135Pending3 beds 2 baths1,900 sq. ft.
$477,135Pending3 beds 2 baths1,900 sq. ft.1614 Storyvale Lane, Hixson, TN 37343
MLS# 1524376Listed by: GREENTECH HOMES LLC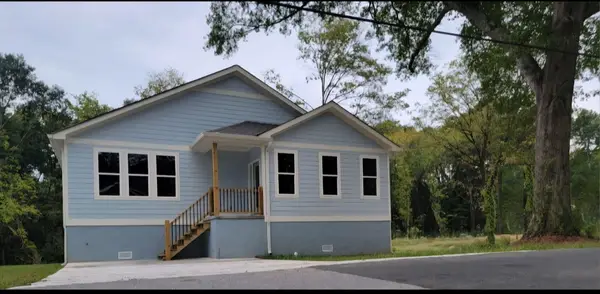 $329,900Pending3 beds 2 baths1,684 sq. ft.
$329,900Pending3 beds 2 baths1,684 sq. ft.1308 Gadd Road, Hixson, TN 37343
MLS# 1524317Listed by: REAL ESTATE PARTNERS CHATTANOOGA LLC- New
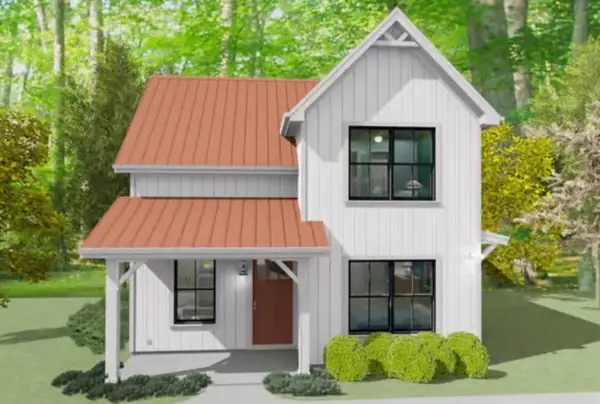 $299,000Active3 beds 3 baths1,400 sq. ft.
$299,000Active3 beds 3 baths1,400 sq. ft.931 Old Lower Mill Road, Hixson, TN 37343
MLS# 1524303Listed by: REAL ESTATE 9, LLC - New
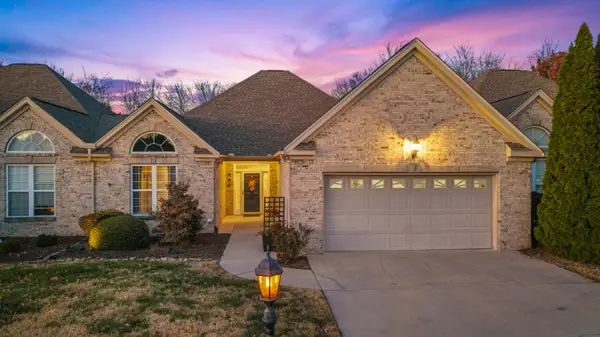 $410,000Active3 beds 2 baths1,717 sq. ft.
$410,000Active3 beds 2 baths1,717 sq. ft.6763 Dove Field Road, Hixson, TN 37343
MLS# 20255490Listed by: CRYE-LEIKE REALTORS - CLEVELAND - New
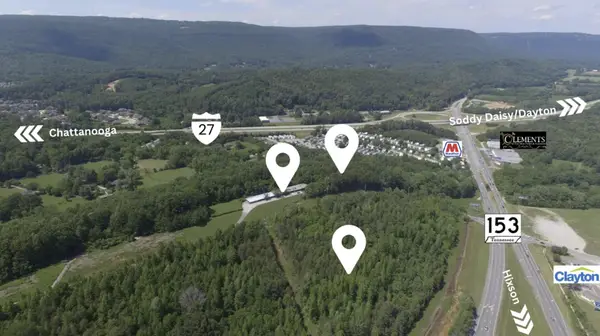 $1,972,200Active24.04 Acres
$1,972,200Active24.04 Acres6711 Dayton Boulevard, Chattanooga, TN 37343
MLS# 1524290Listed by: KW COMMERCIAL
