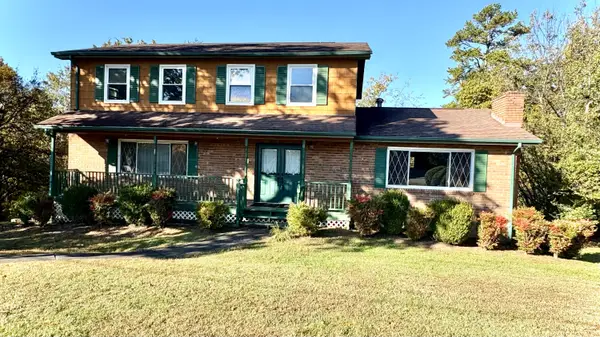1117 Fieldstone Drive, Hixson, TN 37343
Local realty services provided by:Better Homes and Gardens Real Estate Jackson Realty
1117 Fieldstone Drive,Hixson, TN 37343
$375,000
- 4 Beds
- 3 Baths
- 2,249 sq. ft.
- Single family
- Pending
Listed by: robin payne
Office: coldwell banker pryor realty
MLS#:1517888
Source:TN_CAR
Price summary
- Price:$375,000
- Price per sq. ft.:$166.74
About this home
Welcome to 1117 Fieldstone Drive!
Discover your new home in the heart of desirable Hixson. This charming residence offers a fantastic opportunity for comfortable living with convenient access to all that Hixson and Chattanooga have to offer.
Boasting 4 bedrooms and 2.5 bathrooms across approximately 2,250 sq ft, this home is thoughtfully designed for both everyday life and entertaining. The kitchen has been beautifully transformed with quartz countertops and updated cabinets. All bathrooms have also been tastefully updated, offering a fresh and contemporary feel. New carpet in all bedrooms provides plush comfort, while new flooring in the living area enhances both style and durability.
Beyond the aesthetics, this home also features a dedicated recreational/family room, perfect for endless fun with a full-size pool table and ping pong table - ideal for gatherings and making lasting memories!
Set on a generous lot, the outdoor space is a true highlight, perfect for relaxation and recreation. Imagine summer days by your private pool, surrounded by decking and patio, ideal for entertaining or simply unwinding. Whether hosting a barbecue or enjoying a quiet morning coffee, there is ample space for all your outdoor living desires.
Located in a well-established neighborhood, 1117 Fieldstone Drive offers the perfect blend of suburban tranquility and city convenience. You'll be just minutes from popular restaurants, recreational parks, the beautiful Chickamauga Lake, and of course the vibrant downtown Chattanooga area, making this a desirable location for anyone seeking accessibility.
This home, with its thoughtful upgrades and fantastic amenities, is ready for its next chapter! Don't miss your chance to own a piece of Hixson's charm. Schedule your private showing today!
Contact an agent
Home facts
- Year built:1979
- Listing ID #:1517888
- Added:105 day(s) ago
- Updated:November 15, 2025 at 08:44 AM
Rooms and interior
- Bedrooms:4
- Total bathrooms:3
- Full bathrooms:2
- Half bathrooms:1
- Living area:2,249 sq. ft.
Heating and cooling
- Cooling:Central Air, Electric
- Heating:Central, Heating, Natural Gas
Structure and exterior
- Roof:Asphalt, Shingle
- Year built:1979
- Building area:2,249 sq. ft.
- Lot area:0.41 Acres
Utilities
- Water:Public, Water Connected
- Sewer:Septic Tank
Finances and disclosures
- Price:$375,000
- Price per sq. ft.:$166.74
- Tax amount:$1,169
New listings near 1117 Fieldstone Drive
- Open Sun, 1 to 3pmNew
 $320,000Active4 beds 2 baths1,768 sq. ft.
$320,000Active4 beds 2 baths1,768 sq. ft.1157 Boy Scout Road, Hixson, TN 37343
MLS# 20255388Listed by: WEICHERT REALTORS-THE SPACE PLACE - New
 $439,000Active3 beds 2 baths1,900 sq. ft.
$439,000Active3 beds 2 baths1,900 sq. ft.29 Storyvale Lane, Hixson, TN 37343
MLS# 1524015Listed by: GREENTECH HOMES LLC - New
 $390,000Active5 beds 4 baths2,244 sq. ft.
$390,000Active5 beds 4 baths2,244 sq. ft.4539 Sherry Lane, Hixson, TN 37343
MLS# 1523490Listed by: KELLER WILLIAMS SUMMIT REALTY - New
 $419,975Active3 beds 3 baths2,164 sq. ft.
$419,975Active3 beds 3 baths2,164 sq. ft.7522 Bendire Loop, Hixson, TN 37343
MLS# 1523961Listed by: DHI INC - New
 $418,015Active4 beds 3 baths1,991 sq. ft.
$418,015Active4 beds 3 baths1,991 sq. ft.7534 Bendire Loop, Hixson, TN 37343
MLS# 1523962Listed by: DHI INC - New
 $320,000Active3 beds 2 baths1,848 sq. ft.
$320,000Active3 beds 2 baths1,848 sq. ft.1638 Green Hill Drive, Hixson, TN 37343
MLS# 1523918Listed by: KELLER WILLIAMS REALTY - New
 $418,015Active4 beds 3 baths1,991 sq. ft.
$418,015Active4 beds 3 baths1,991 sq. ft.7516 Bendire Loop, Hixson, TN 37343
MLS# 1523895Listed by: DHI INC  $235,000Pending3 beds 2 baths1,212 sq. ft.
$235,000Pending3 beds 2 baths1,212 sq. ft.1919 Bay Hill Drive, Hixson, TN 37343
MLS# 1523891Listed by: ZACH TAYLOR - CHATTANOOGA- New
 $535,000Active2 beds 2 baths1,200 sq. ft.
$535,000Active2 beds 2 baths1,200 sq. ft.3521 Gold Point Circle S, Hixson, TN 37343
MLS# 3044917Listed by: EXP REALTY - New
 $416,115Active4 beds 2 baths1,764 sq. ft.
$416,115Active4 beds 2 baths1,764 sq. ft.7510 Bendire Loop, Hixson, TN 37343
MLS# 1523888Listed by: DHI INC
