1164 Manassas Drive, Hixson, TN 37343
Local realty services provided by:Better Homes and Gardens Real Estate Jackson Realty
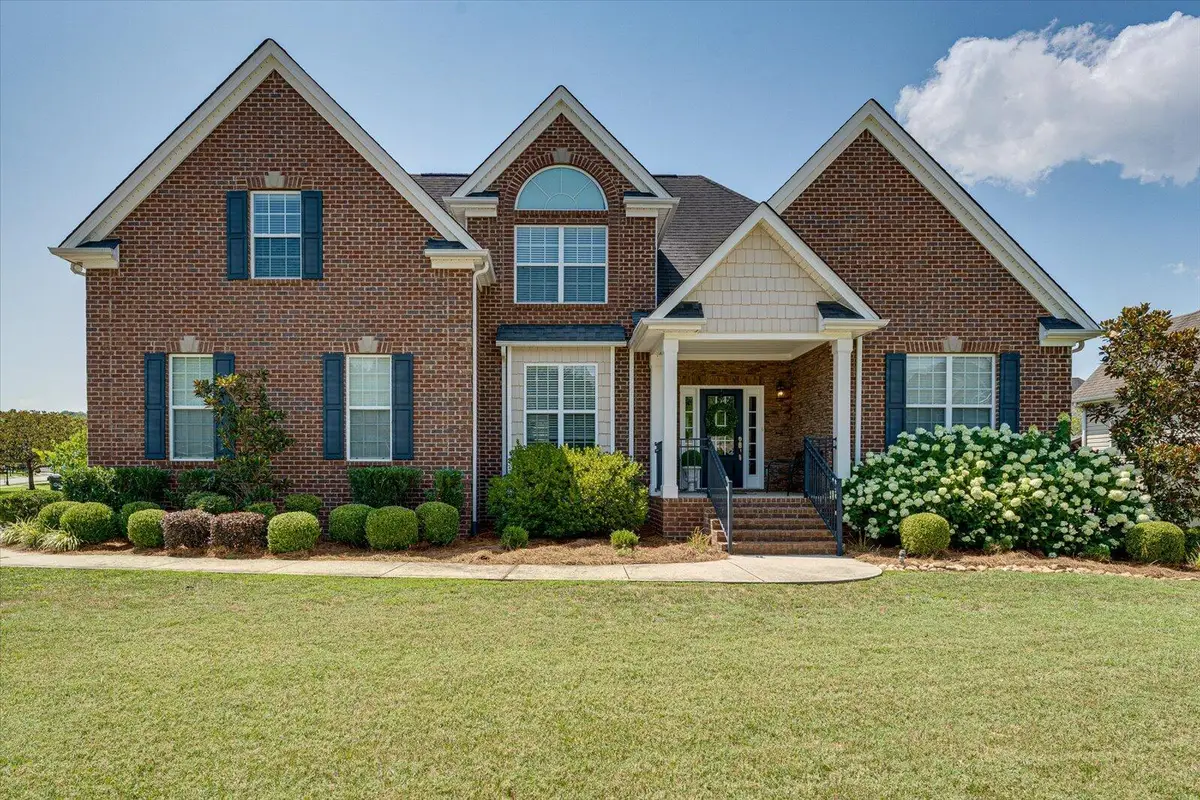

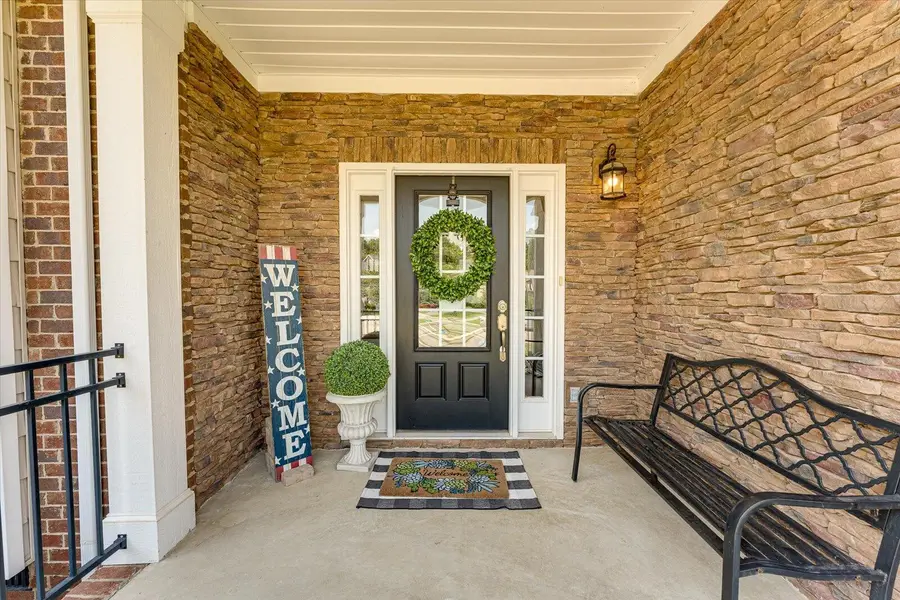
1164 Manassas Drive,Hixson, TN 37343
$500,000
- 4 Beds
- 3 Baths
- 2,444 sq. ft.
- Single family
- Pending
Listed by:bekah dalton cochran
Office:keller williams realty
MLS#:1517391
Source:TN_CAR
Price summary
- Price:$500,000
- Price per sq. ft.:$204.58
About this home
Welcome home to 1164 Manassas Drive, an elegant abode situated on a beautifully landscaped corner lot in the highly sought-after Stonewall Farms neighborhood of Hixson. This stately residence features a timeless all-brick and stone exterior, a covered front porch, and a spacious two-car garage, offering both curb appeal and functionality. The bright and inviting entryway greets you inside with gleaming hardwood floors that flow throughout the main living areas and continue up the staircase. To the left, a formal dining room with classic wainscoting provides the perfect space for hosting gatherings. The center of the home is the open-concept living room, showcasing soaring ceilings, a striking stone fireplace with mounted TV, surround sound wiring, and abundant natural light. The elegant kitchen is equipped with upgraded stainless steel appliances, granite countertops, a gas cooktop, pantry, and a large island with ample prep space. An eat-in breakfast area offers direct access to the back deck, ideal for grilling or entertaining outdoors. The main-level primary suite is a true retreat with tray ceilings, dimmable lighting, generous natural light, and a walk-in closet. The ensuite bath features granite countertops, an expansive jetted soaking tub, and a beautifully tiled walk-in shower. A laundry room is conveniently located just off the kitchen for easy access. Upstairs, you'll find a spacious loft/bonus room, three additional bedrooms, a full bath, and an abundance of closet storage. Additional highlights include a large walk-in crawl space, perfect for extra storage or easy home maintenance. Enjoy good weather from the screened-in back porch and new large Trex deck. Don't miss your chance to see this move-in ready home in one of Hixson's most desirable communities—schedule your private showing today!
Contact an agent
Home facts
- Year built:2010
- Listing Id #:1517391
- Added:20 day(s) ago
- Updated:August 05, 2025 at 09:52 PM
Rooms and interior
- Bedrooms:4
- Total bathrooms:3
- Full bathrooms:2
- Half bathrooms:1
- Living area:2,444 sq. ft.
Heating and cooling
- Cooling:Central Air, Electric, Multi Units
- Heating:Central, Heating, Natural Gas
Structure and exterior
- Roof:Shingle
- Year built:2010
- Building area:2,444 sq. ft.
Utilities
- Water:Public
- Sewer:Public Sewer, Sewer Connected
Finances and disclosures
- Price:$500,000
- Price per sq. ft.:$204.58
- Tax amount:$1,637
New listings near 1164 Manassas Drive
- New
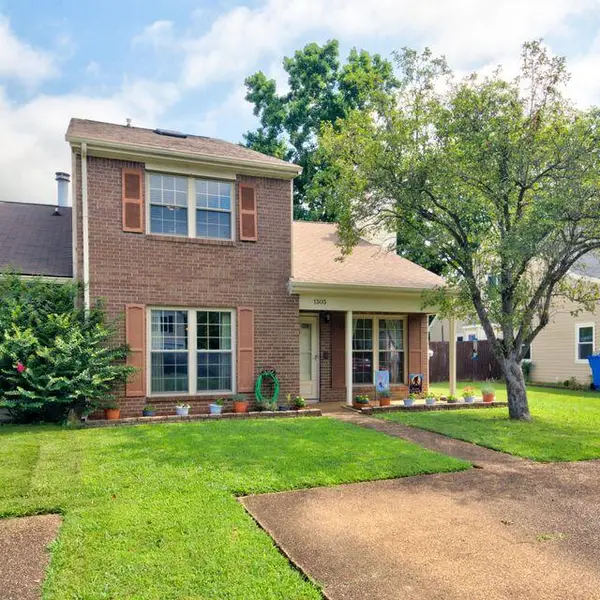 $310,000Active3 beds 3 baths2,500 sq. ft.
$310,000Active3 beds 3 baths2,500 sq. ft.1303 Village Green Drive, Hixson, TN 37343
MLS# 20253805Listed by: REALTY ONE GROUP EXPERTS - CLEVELAND - New
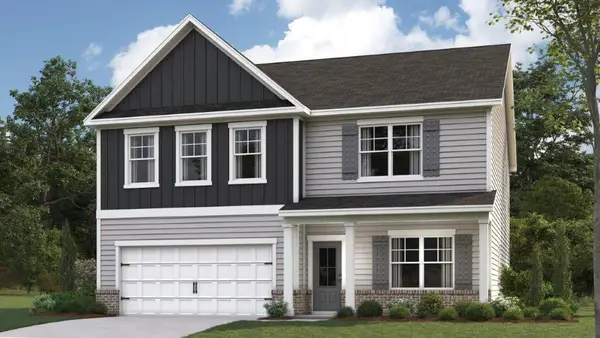 $453,755Active4 beds 3 baths2,804 sq. ft.
$453,755Active4 beds 3 baths2,804 sq. ft.7498 Bendire Loop, Hixson, TN 37343
MLS# 1518671Listed by: DHI INC - New
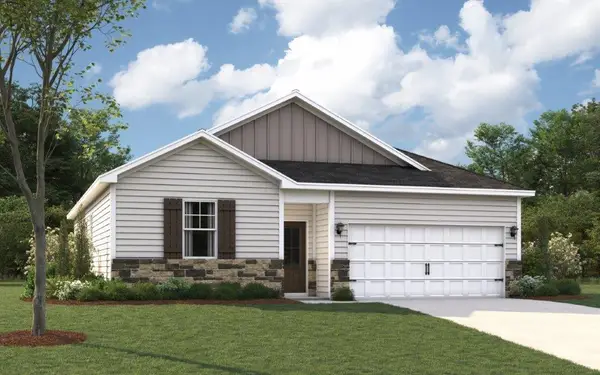 $371,675Active4 beds 2 baths1,497 sq. ft.
$371,675Active4 beds 2 baths1,497 sq. ft.7492 Bendire Loop, Hixson, TN 37343
MLS# 1518654Listed by: DHI INC  $519,000Pending4 beds 3 baths2,169 sq. ft.
$519,000Pending4 beds 3 baths2,169 sq. ft.7189 Paxton Circle #32, Hixson, TN 37343
MLS# 1518614Listed by: THE GROUP REAL ESTATE BROKERAGE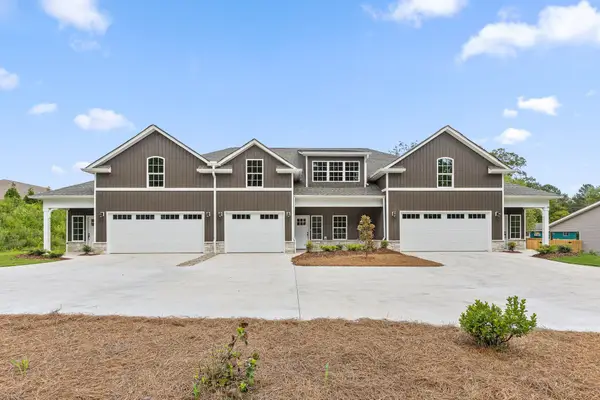 $375,000Pending3 beds 2 baths2,060 sq. ft.
$375,000Pending3 beds 2 baths2,060 sq. ft.5959 Winding Lane, Hixson, TN 37343
MLS# 1518604Listed by: KELLER WILLIAMS REALTY $519,000Pending4 beds 3 baths2,169 sq. ft.
$519,000Pending4 beds 3 baths2,169 sq. ft.7189 Paxton Circle, Hixson, TN 37343
MLS# 20253775Listed by: THE GROUP REAL ESTATE BROKERAGE- New
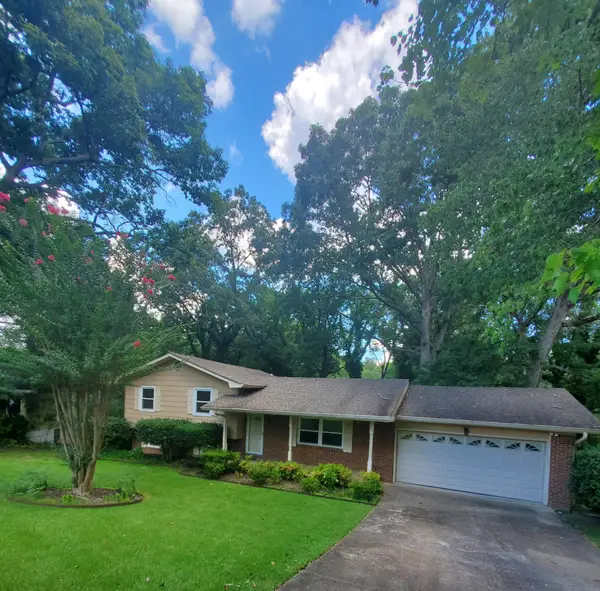 $300,000Active3 beds 3 baths1,880 sq. ft.
$300,000Active3 beds 3 baths1,880 sq. ft.1603 Lisa Lynn Drive, Hixson, TN 37343
MLS# 2944607Listed by: COLDWELL BANKER PRYOR REALTY INC. - New
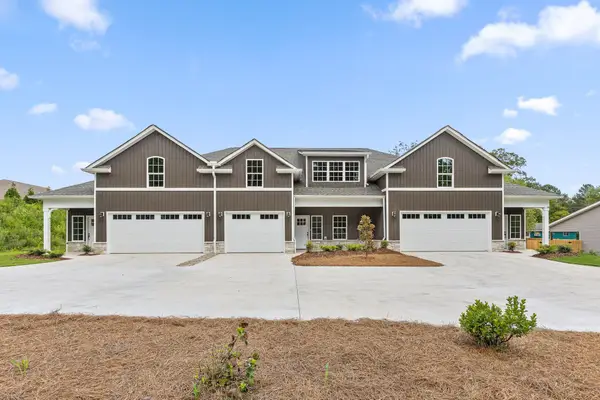 $330,000Active2 beds 2 baths1,600 sq. ft.
$330,000Active2 beds 2 baths1,600 sq. ft.5963 Winding Lane, Hixson, TN 37343
MLS# 1518448Listed by: KELLER WILLIAMS REALTY - New
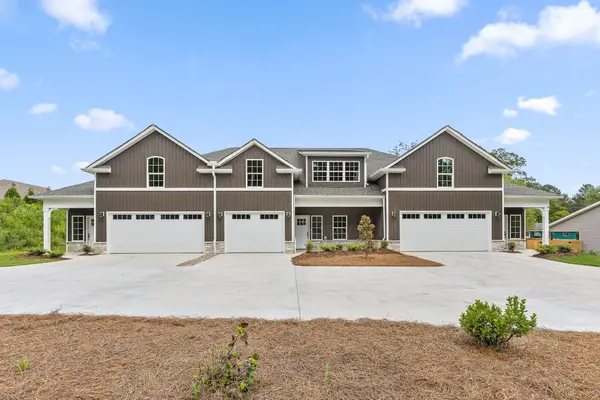 $375,000Active3 beds 3 baths2,060 sq. ft.
$375,000Active3 beds 3 baths2,060 sq. ft.5967 Winding Lane, Hixson, TN 37343
MLS# 1518449Listed by: KELLER WILLIAMS REALTY - New
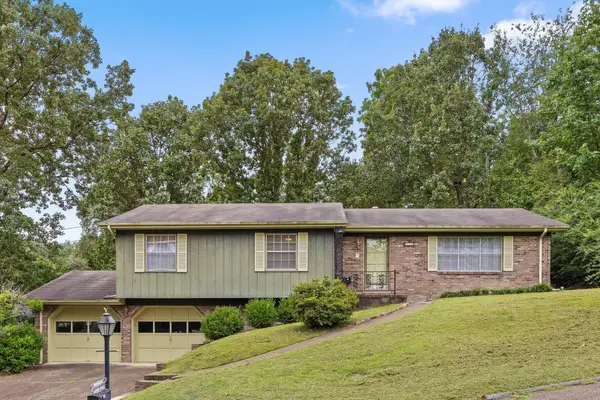 $273,500Active3 beds 2 baths2,008 sq. ft.
$273,500Active3 beds 2 baths2,008 sq. ft.538 Tree Top Lane, Hixson, TN 37343
MLS# 2970601Listed by: THE AGENCY CHATTANOOGA
