1270 Baldwin Field Circle, Hixson, TN 37343
Local realty services provided by:Better Homes and Gardens Real Estate Signature Brokers
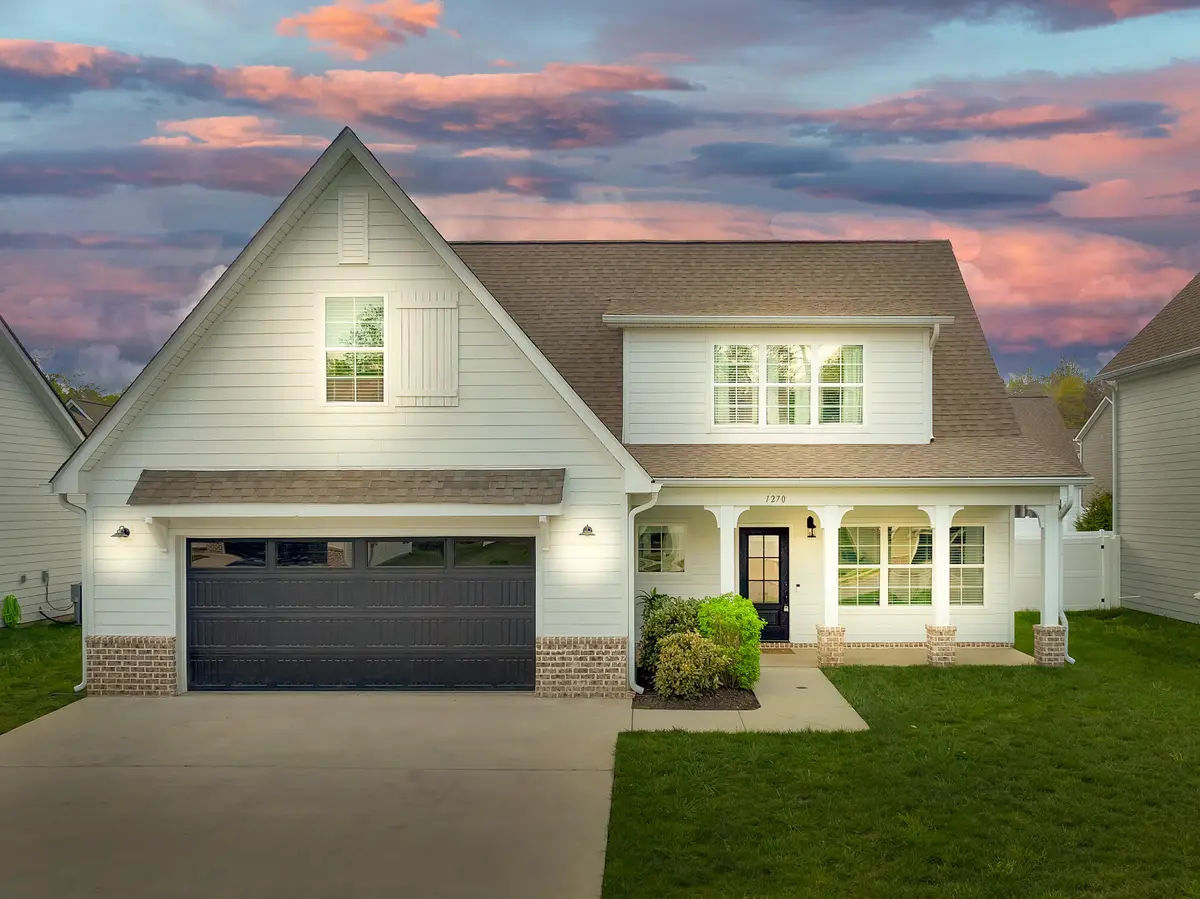
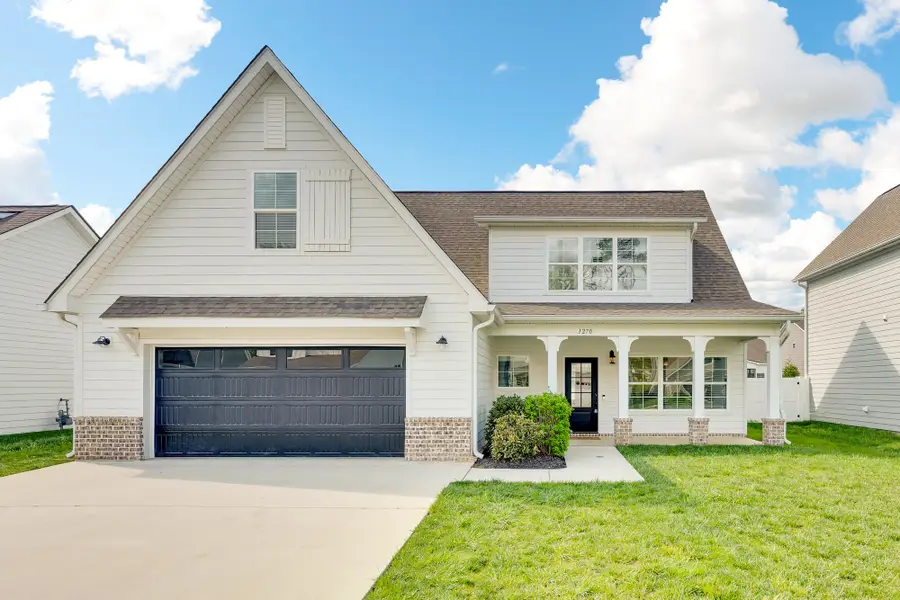
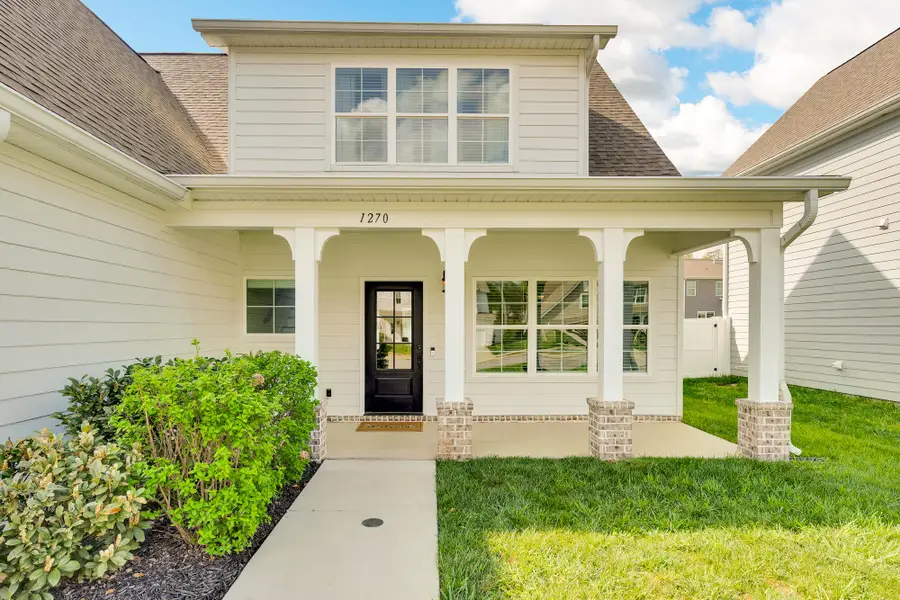
1270 Baldwin Field Circle,Hixson, TN 37343
$484,900
- 4 Beds
- 3 Baths
- 2,500 sq. ft.
- Single family
- Pending
Listed by:manuel martinez
Office:keller williams realty
MLS#:1510450
Source:TN_CAR
Price summary
- Price:$484,900
- Price per sq. ft.:$193.96
- Monthly HOA dues:$65
About this home
Go ahead and check off the top items on your wish list: the open concept, leveled/fenced in back yard and access to a pool without the maintenance! This is just what you have been longing for!
Welcome to Baldwin Park, a community nestled in the heart of Hixson, Tennessee. You will be located just minutes from grocery stores, restaurants, shopping, a golf course (Valleybrook Golf & Country Club), and just a short drive from all the fun/recreation at Chester Frost Park & Marina! You will also be located ONLY 12 MILES from all that Downtown Chattanooga & The River Front have to offer!
From the moment to arrive, you will be drawn in by the Southern Charm and pleasing curb appeal of your future home! You will enjoy a wide array of recent updates including:
NEWLY INSTALLED IRRIGATION SYSTEM
ALL NEW INTERIOR PAINT THROUGHOUT
NEW AND UPGRADED LG REFRIGERATOR
ALL NEW CARPET IN ALL BEDROOMS & SECONDARY LIVING SPACE
CUSTOM BUILT-IN SHELVES/CABINETS WITH OUTLETS AROUND FIREPLACE
FRESHLY RE-FINISHED HAND-CRAFTED MANTLE ABOVE FIREPLACE
NEWLY PAINTED FRONT PORCH COLUMNS & FRONT DOOR
FRESHLY PRESSURE WASHED DRIVEWAY, WALKWAY, PORCH, GRILLING PAD & MORE!
Your future front porch boasts BATTERED COLUMNS, board and batten ceiling, and a great space for your rocking chairs to enjoy each season! The foyer is extra wide and the perfect space for your future mud room. You will also catch the first glimpse of the beautiful SOLID HARDWOOD FLOORING that extends throughout all the main living areas and kitchen.
The OPEN CONCEPT offers your family practical living space and LOTS OF NATURAL LIGHTING! Adjacent to this living area, you will find a highly functional kitchen space designed with the chef of the home in mind. A kitchen island offers extra storage, counter space, and even a bar-top with additional seating. Enjoy not one but TWO PANTRIES pantries, stainless steel appliances, and abundant cabinetry will make preparation of your savory meals seamless. breakfast nook off your future kitchen area, a separate formal dining room, or even a large concrete pad, so you can take your gatherings with family and friends outdoors! The living area is sure to become one of your favorite spaces to relax and unwind at the end of each day, as you'll be surrounded by natural lighting and facing a bricked gas logged fireplace with a wooden mantle above as the focal point of this space.
The PRIMARY BEDROOM is located ON THE MAIN LEVEL, and it offers a fabulous en-suite bath where you can relax/recharge in your future FREE STANDING SOAKER TUB! You will also enjoy double raised vanities, stand up shower with tile surround, a separate water closet, and a LARGE WALK-IN CLOSET.
Make your way to the second level where you will find a LARGE FLEX SPACE, ideal for a second living space, home office, home school classroom, home gym or all the above! Other exciting amenities include 3 spacious bedrooms with large closet space, a secondary full bath, a half bath on the main ideal for guests, an OVERSIZED TWO CAR GARAGE, WALK-OUT ATTIC for added storage, an ALL-VINYL PRIVACY FENCE, and more!
Call today to schedule your PRIVATE TOUR! Buyer to verify any items deemed important including taxes, school districts, square footage, etc.
Contact an agent
Home facts
- Year built:2020
- Listing Id #:1510450
- Added:131 day(s) ago
- Updated:August 05, 2025 at 04:52 PM
Rooms and interior
- Bedrooms:4
- Total bathrooms:3
- Full bathrooms:2
- Half bathrooms:1
- Living area:2,500 sq. ft.
Heating and cooling
- Cooling:Central Air, Electric
- Heating:Central, Heating, Natural Gas
Structure and exterior
- Roof:Shingle
- Year built:2020
- Building area:2,500 sq. ft.
- Lot area:0.17 Acres
Utilities
- Water:Public
- Sewer:Public Sewer, Sewer Connected
Finances and disclosures
- Price:$484,900
- Price per sq. ft.:$193.96
- Tax amount:$1,903
New listings near 1270 Baldwin Field Circle
- New
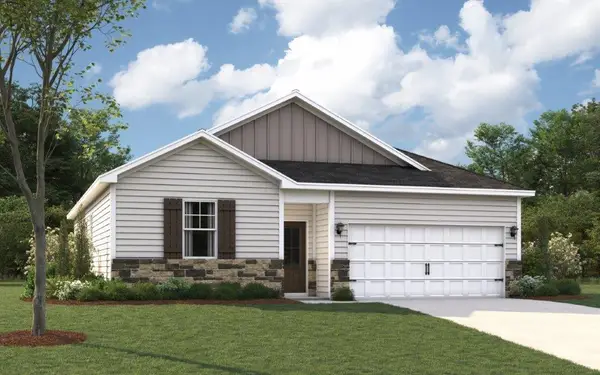 $371,675Active4 beds 2 baths1,497 sq. ft.
$371,675Active4 beds 2 baths1,497 sq. ft.7492 Bendire Loop, Hixson, TN 37343
MLS# 1518654Listed by: DHI INC  $519,000Pending4 beds 3 baths2,169 sq. ft.
$519,000Pending4 beds 3 baths2,169 sq. ft.7189 Paxton Circle #32, Hixson, TN 37343
MLS# 1518614Listed by: THE GROUP REAL ESTATE BROKERAGE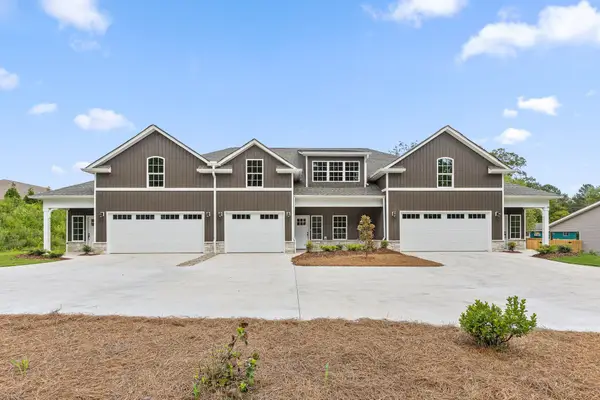 $375,000Pending3 beds 2 baths2,060 sq. ft.
$375,000Pending3 beds 2 baths2,060 sq. ft.5959 Winding Lane, Hixson, TN 37343
MLS# 1518604Listed by: KELLER WILLIAMS REALTY $519,000Pending4 beds 3 baths2,169 sq. ft.
$519,000Pending4 beds 3 baths2,169 sq. ft.7189 Paxton Circle, Hixson, TN 37343
MLS# 20253775Listed by: THE GROUP REAL ESTATE BROKERAGE- New
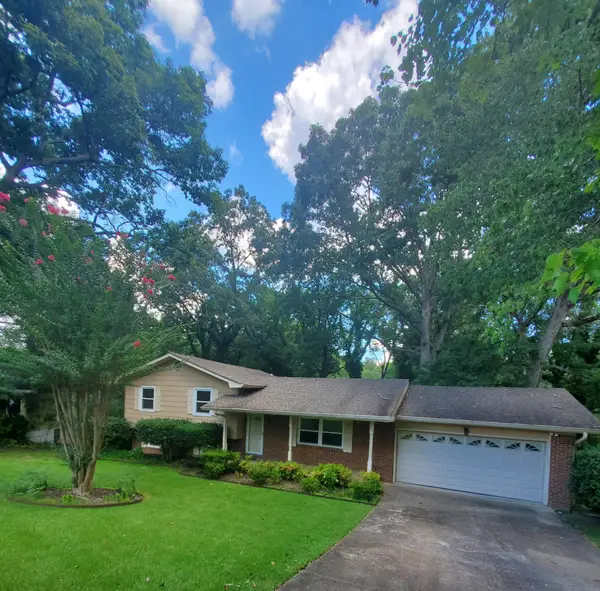 $300,000Active3 beds 3 baths1,880 sq. ft.
$300,000Active3 beds 3 baths1,880 sq. ft.1603 Lisa Lynn Drive, Hixson, TN 37343
MLS# 2944607Listed by: COLDWELL BANKER PRYOR REALTY INC. - New
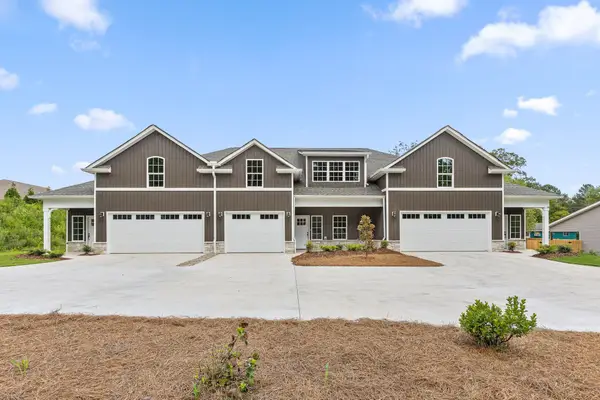 $330,000Active2 beds 2 baths1,600 sq. ft.
$330,000Active2 beds 2 baths1,600 sq. ft.5963 Winding Lane, Hixson, TN 37343
MLS# 1518448Listed by: KELLER WILLIAMS REALTY - New
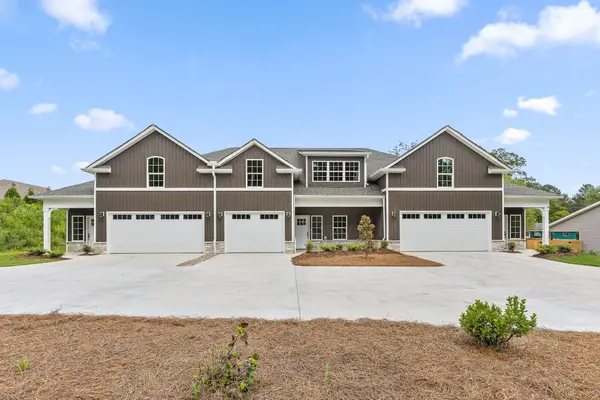 $375,000Active3 beds 3 baths2,060 sq. ft.
$375,000Active3 beds 3 baths2,060 sq. ft.5967 Winding Lane, Hixson, TN 37343
MLS# 1518449Listed by: KELLER WILLIAMS REALTY - New
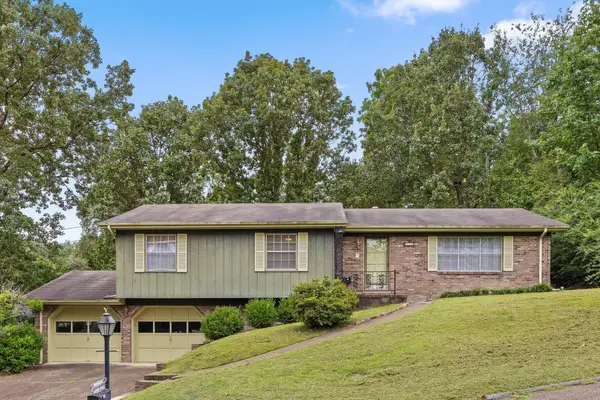 $273,500Active3 beds 2 baths2,008 sq. ft.
$273,500Active3 beds 2 baths2,008 sq. ft.538 Tree Top Lane, Hixson, TN 37343
MLS# 2970601Listed by: THE AGENCY CHATTANOOGA 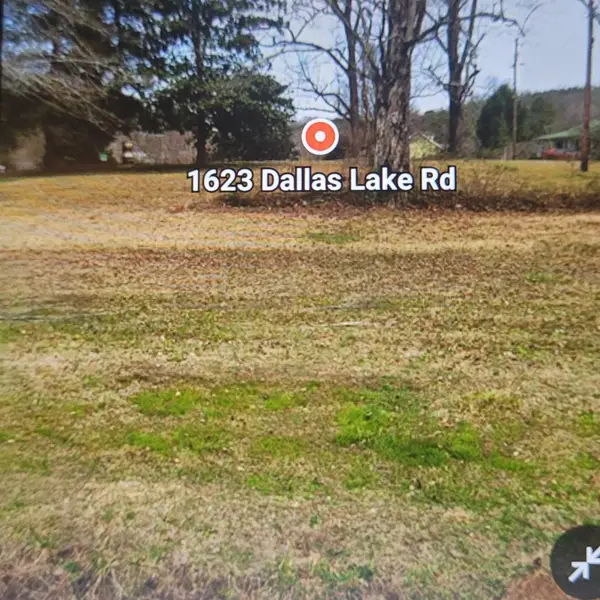 $55,000Pending0.88 Acres
$55,000Pending0.88 Acres1623 Dallas Lake Road, Hixson, TN 37343
MLS# 1518397Listed by: REAL ESTATE PARTNERS CHATTANOOGA LLC- New
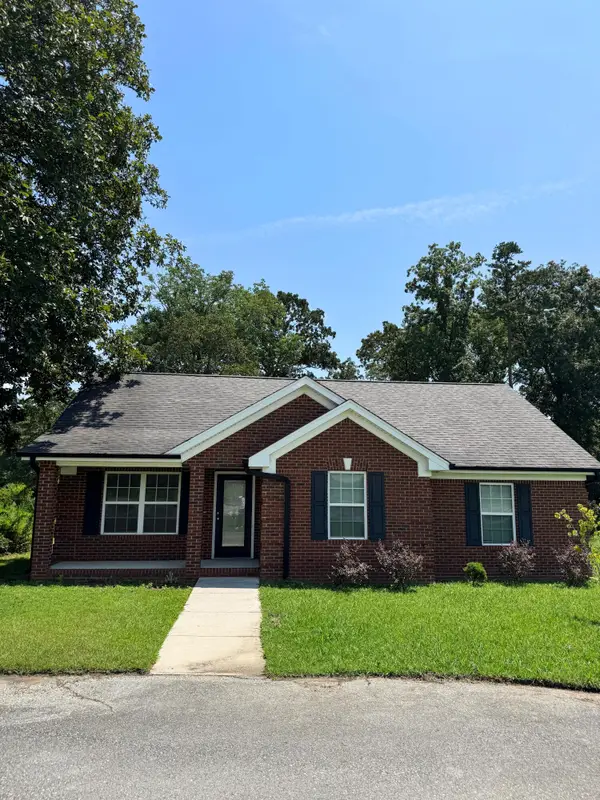 $325,000Active3 beds 1 baths1,180 sq. ft.
$325,000Active3 beds 1 baths1,180 sq. ft.8418 Hixson Pike, Hixson, TN 37343
MLS# 1518377Listed by: CRYE-LEIKE, REALTORS
