1412 Stornoway Lane, Hixson, TN 37343
Local realty services provided by:Better Homes and Gardens Real Estate Signature Brokers
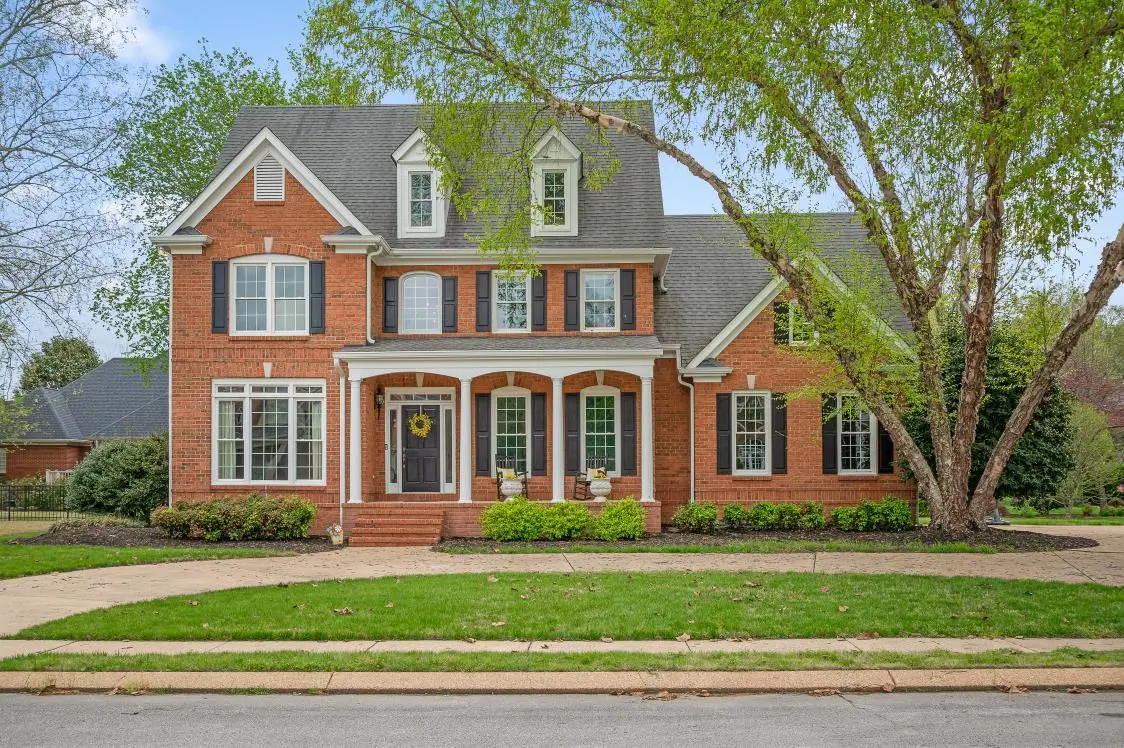
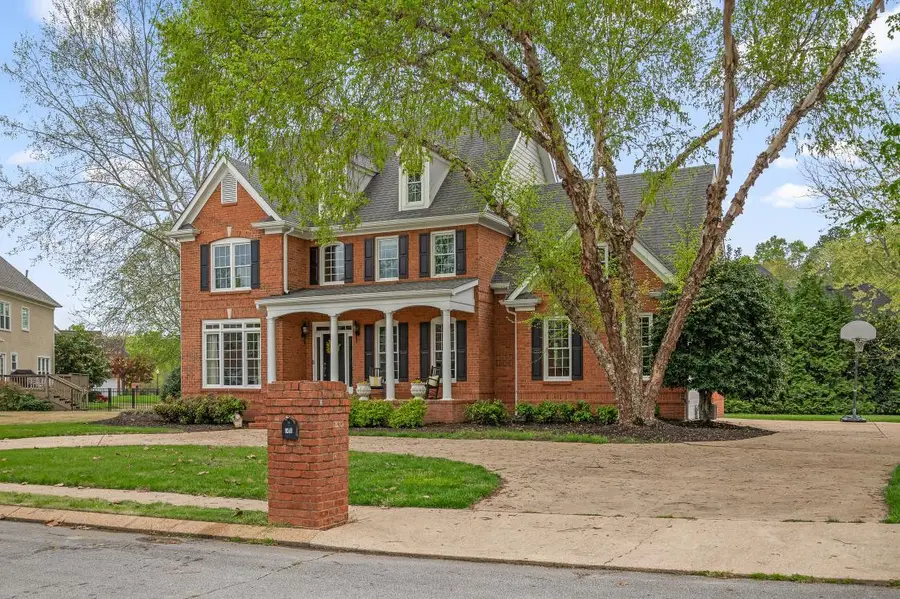
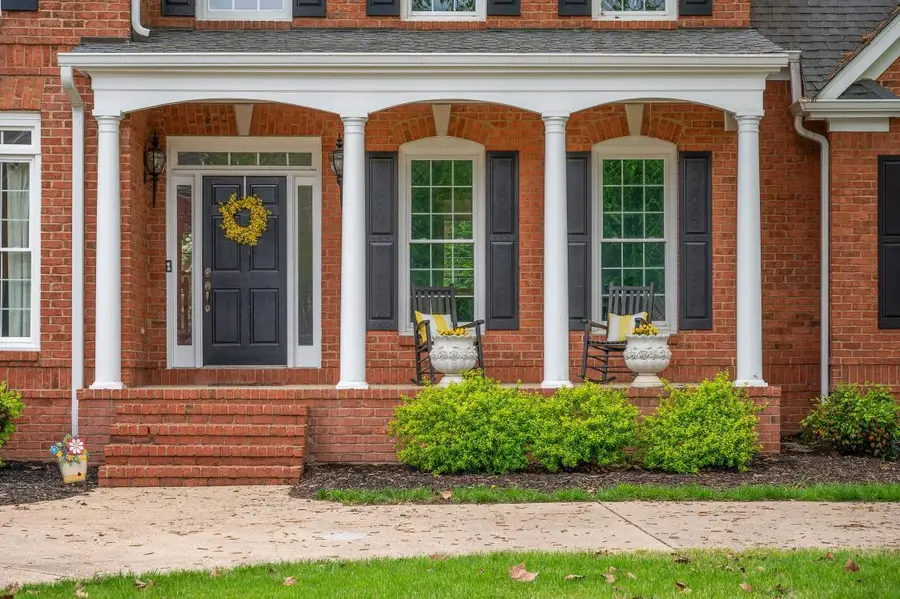
1412 Stornoway Lane,Hixson, TN 37343
$599,900
- 4 Beds
- 4 Baths
- 2,526 sq. ft.
- Single family
- Pending
Listed by:kelly billington
Office:hunt & nest realty
MLS#:1510941
Source:TN_CAR
Price summary
- Price:$599,900
- Price per sq. ft.:$237.49
- Monthly HOA dues:$79.17
About this home
Welcome to Ramsgate - one of Hixson's most sought after communities, where beautiful and timeless brick homes and lush, mature greenery abound.
Located on a quiet cul-de-sac, 1412 Stornoway Lane features a welcoming rocking-chair front porch, circular driveway, beautifully landscaped yard, and mature trees.
Inside, you're greeted by a formal sitting area which could also be an office or other flex space, and a formal dining room. The spacious family room, with a gas log fireplace, and wood flooring has direct access to a screened-in back patio and flows seamlessly into the kitchen and an eat-in breakfast nook. The kitchen, perfectly positioned for gatherings, features modern 42-inch cabinetry with pull-out shelving, soft close drawers, custom granite counters and a beautiful wood range hood. The stainless steel appliances and flat top stove blend perfectly into this well designed and spacious kitchen. Just off the kitchen area is a large laundry room, with cabinets and utility sink, tying both rooms together for simple living.
Upstairs, you'll be able to look out below to the first floor foyer with its soaring ceiling and chandelier. Four generously sized bedrooms and three full bathrooms make this the perfect second floor for guests or family members. The large owners suite includes an en-suite bath with separate his-and-her closets, a whirlpool tub, and a separate shower. Each room has generously sized windows overlooking the beautiful yard and neighborhood.
Ramsgate has a private community pool perfect for enjoying those warm summer days and meeting neighbors - just a short ride or walk from your new home.
This home has it all - a spacious lot, generously sized rooms, wood flooring, modern kitchen, and beautiful landscaping. You're gonna love it!
Contact an agent
Home facts
- Year built:1996
- Listing Id #:1510941
- Added:122 day(s) ago
- Updated:July 17, 2025 at 07:17 AM
Rooms and interior
- Bedrooms:4
- Total bathrooms:4
- Full bathrooms:3
- Half bathrooms:1
- Living area:2,526 sq. ft.
Heating and cooling
- Cooling:Central Air, Multi Units
- Heating:Central, Heating
Structure and exterior
- Roof:Asphalt, Shingle
- Year built:1996
- Building area:2,526 sq. ft.
- Lot area:0.34 Acres
Utilities
- Water:Public
- Sewer:Public Sewer
Finances and disclosures
- Price:$599,900
- Price per sq. ft.:$237.49
- Tax amount:$3,727
New listings near 1412 Stornoway Lane
- New
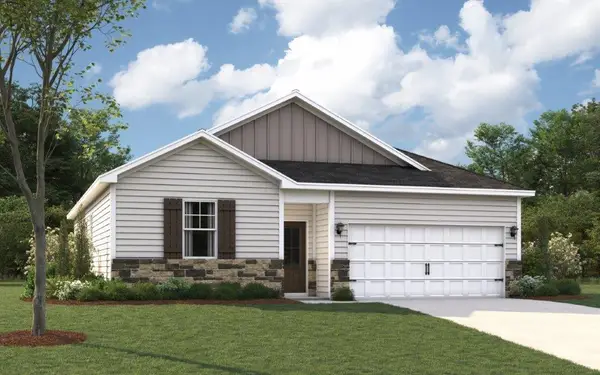 $371,675Active4 beds 2 baths1,497 sq. ft.
$371,675Active4 beds 2 baths1,497 sq. ft.7492 Bendire Loop, Hixson, TN 37343
MLS# 1518654Listed by: DHI INC  $519,000Pending4 beds 3 baths2,169 sq. ft.
$519,000Pending4 beds 3 baths2,169 sq. ft.7189 Paxton Circle #32, Hixson, TN 37343
MLS# 1518614Listed by: THE GROUP REAL ESTATE BROKERAGE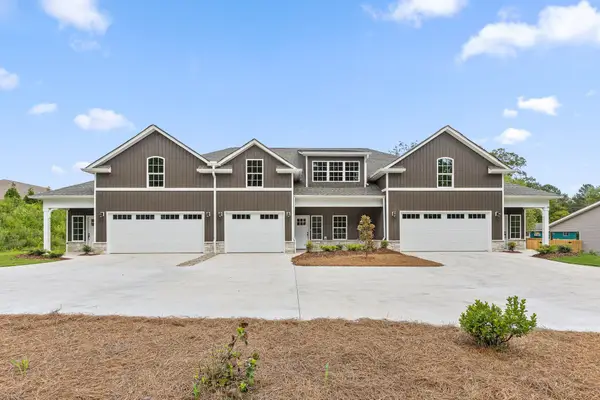 $375,000Pending3 beds 2 baths2,060 sq. ft.
$375,000Pending3 beds 2 baths2,060 sq. ft.5959 Winding Lane, Hixson, TN 37343
MLS# 1518604Listed by: KELLER WILLIAMS REALTY $519,000Pending4 beds 3 baths2,169 sq. ft.
$519,000Pending4 beds 3 baths2,169 sq. ft.7189 Paxton Circle, Hixson, TN 37343
MLS# 20253775Listed by: THE GROUP REAL ESTATE BROKERAGE- New
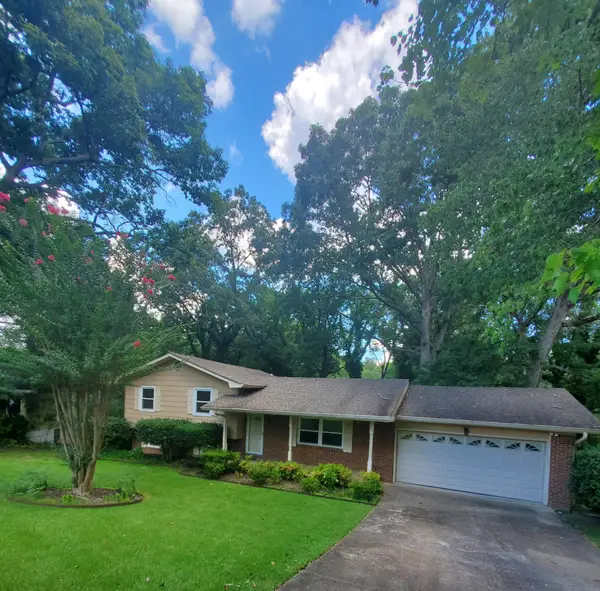 $300,000Active3 beds 3 baths1,880 sq. ft.
$300,000Active3 beds 3 baths1,880 sq. ft.1603 Lisa Lynn Drive, Hixson, TN 37343
MLS# 2944607Listed by: COLDWELL BANKER PRYOR REALTY INC. - New
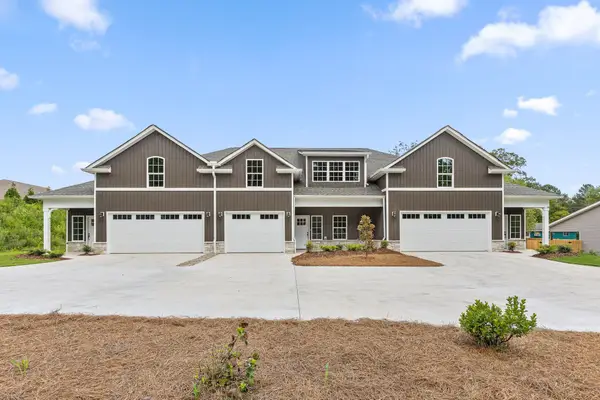 $330,000Active2 beds 2 baths1,600 sq. ft.
$330,000Active2 beds 2 baths1,600 sq. ft.5963 Winding Lane, Hixson, TN 37343
MLS# 1518448Listed by: KELLER WILLIAMS REALTY - New
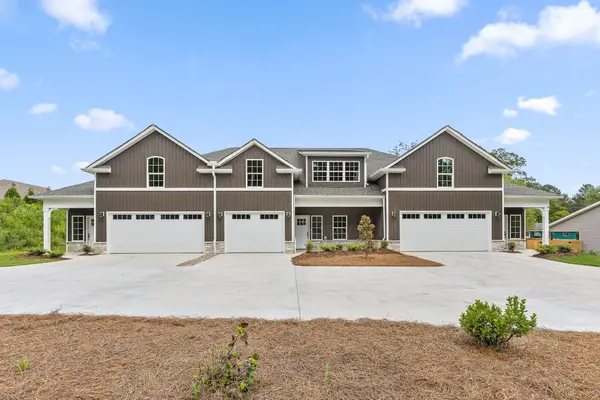 $375,000Active3 beds 3 baths2,060 sq. ft.
$375,000Active3 beds 3 baths2,060 sq. ft.5967 Winding Lane, Hixson, TN 37343
MLS# 1518449Listed by: KELLER WILLIAMS REALTY - New
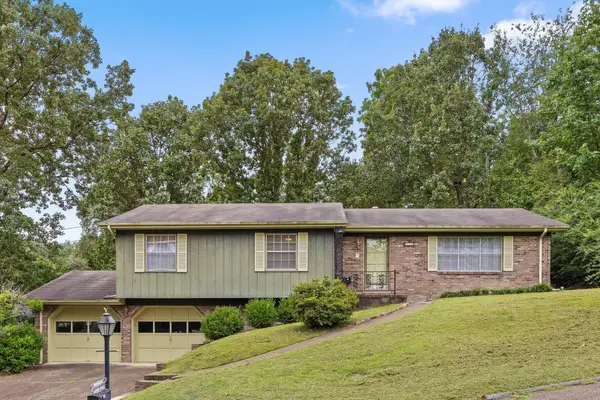 $273,500Active3 beds 2 baths2,008 sq. ft.
$273,500Active3 beds 2 baths2,008 sq. ft.538 Tree Top Lane, Hixson, TN 37343
MLS# 2970601Listed by: THE AGENCY CHATTANOOGA 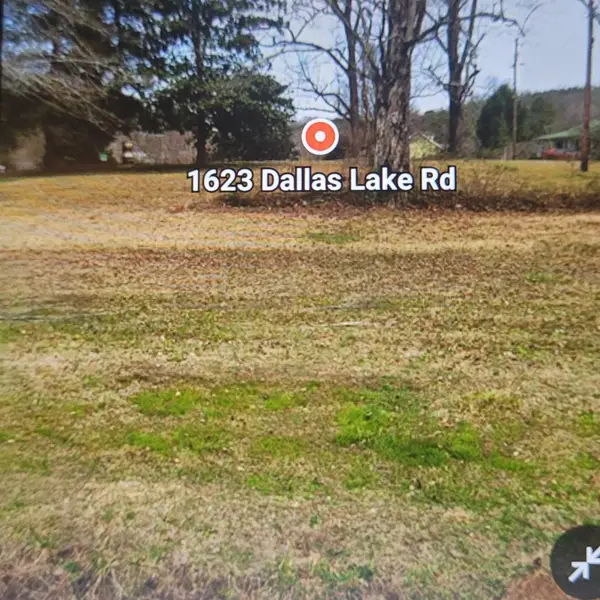 $55,000Pending0.88 Acres
$55,000Pending0.88 Acres1623 Dallas Lake Road, Hixson, TN 37343
MLS# 1518397Listed by: REAL ESTATE PARTNERS CHATTANOOGA LLC- New
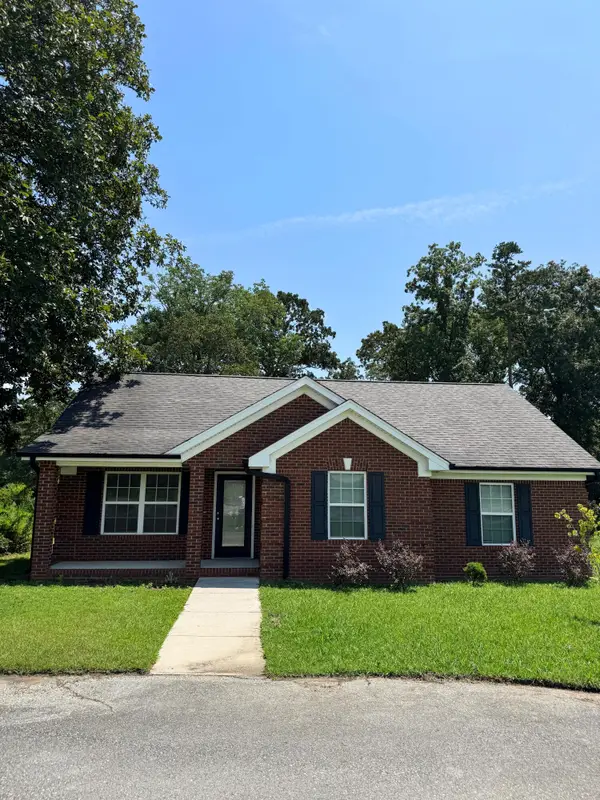 $325,000Active3 beds 1 baths1,180 sq. ft.
$325,000Active3 beds 1 baths1,180 sq. ft.8418 Hixson Pike, Hixson, TN 37343
MLS# 1518377Listed by: CRYE-LEIKE, REALTORS
