1422 Cloverdale Circle, Hixson, TN 37343
Local realty services provided by:Better Homes and Gardens Real Estate Jackson Realty
1422 Cloverdale Circle,Hixson, TN 37343
$279,900
- 3 Beds
- 2 Baths
- 1,332 sq. ft.
- Single family
- Pending
Listed by:kim snyder
Office:united real estate experts
MLS#:1522577
Source:TN_CAR
Price summary
- Price:$279,900
- Price per sq. ft.:$210.14
About this home
Charming Rancher in Prime Hixson Location - Just 20 Minutes to Downtown Chattanooga!
Welcome to this beautifully maintained 3-bedroom, 1.5-bath ranch-style home, perfectly situated in a quiet, well-established neighborhood. Enjoy the best of both worlds—peaceful suburban living with easy access to all the shopping, dining, and entertainment options in Hixson that are just minutes away.
This move-in ready home features original hardwood floors, a spacious living room, formal dining area, and a kitchen with a cozy breakfast area-perfect for casual meals. The neutral color palette throughout makes it easy to add your personal touch.
Sitting on a completely level lot, the fenced backyard offers privacy and space for play or relaxation. You'll love the covered back patio, ideal for outdoor dining, entertaining, or simply unwinding after a long day. A carport and extended driveway easily accommodate up to five vehicles.
Major updates include a new electrical entrance cable, updated electrical panel box, brand-new central heating and air system, and all-new ductwork—offering comfort and efficiency for years to come. Roof is approximately 8 years old.
Whether you're commuting to the city, working from home, or looking for a quiet retreat close to everything, this home offers unbeatable value and location. Don't miss your chance to make it yours!
Contact an agent
Home facts
- Year built:1958
- Listing ID #:1522577
- Added:3 day(s) ago
- Updated:October 21, 2025 at 11:55 PM
Rooms and interior
- Bedrooms:3
- Total bathrooms:2
- Full bathrooms:1
- Half bathrooms:1
- Living area:1,332 sq. ft.
Heating and cooling
- Cooling:Ceiling Fan(s), Central Air, Electric
- Heating:Electric, Heating
Structure and exterior
- Roof:Shingle
- Year built:1958
- Building area:1,332 sq. ft.
- Lot area:0.28 Acres
Utilities
- Water:Public, Water Available, Water Connected
- Sewer:Public Sewer, Sewer Available
Finances and disclosures
- Price:$279,900
- Price per sq. ft.:$210.14
- Tax amount:$1,385
New listings near 1422 Cloverdale Circle
- New
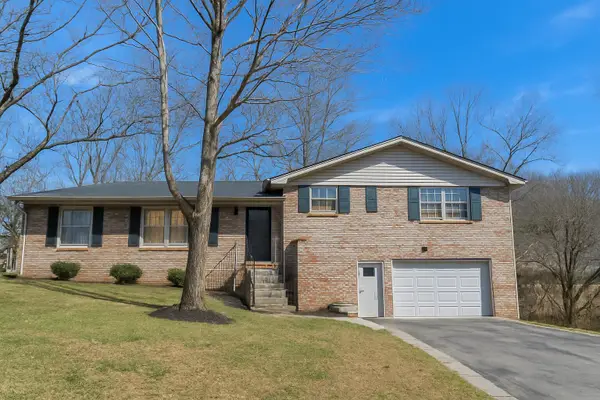 $350,000Active4 beds 3 baths2,670 sq. ft.
$350,000Active4 beds 3 baths2,670 sq. ft.545 Leafwood Drive, Hixson, TN 37343
MLS# 1522531Listed by: EXP REALTY, LLC - Open Thu, 3 to 7pmNew
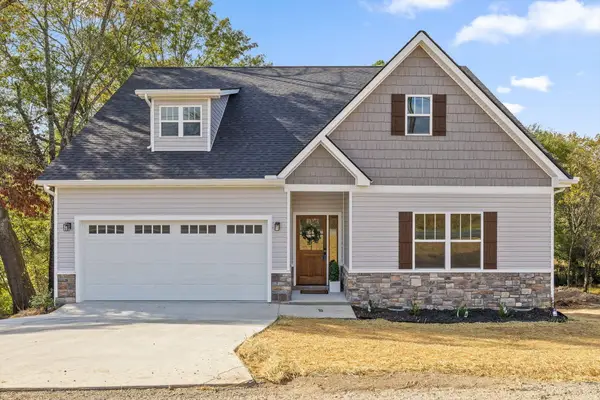 $393,900Active3 beds 2 baths1,691 sq. ft.
$393,900Active3 beds 2 baths1,691 sq. ft.6043 Mill Road, Hixson, TN 37343
MLS# 1522539Listed by: EXP REALTY, LLC - New
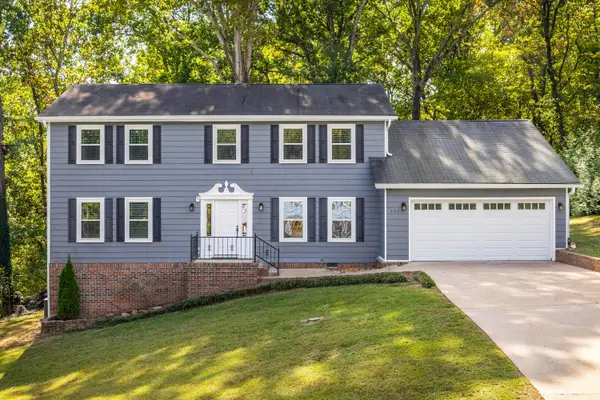 $539,900Active4 beds 4 baths3,231 sq. ft.
$539,900Active4 beds 4 baths3,231 sq. ft.2004 Revolutionary Lane, Hixson, TN 37343
MLS# 1522678Listed by: REAL ESTATE PARTNERS CHATTANOOGA LLC - New
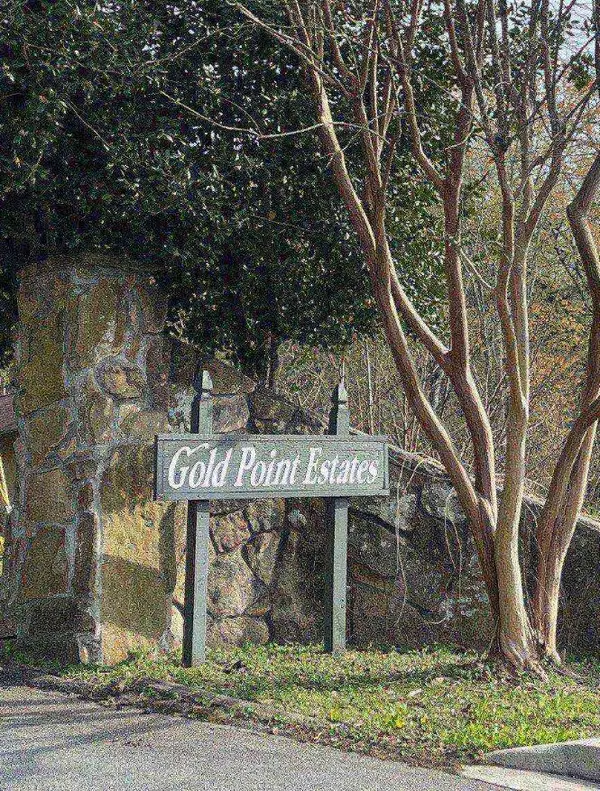 $23,000Active0.75 Acres
$23,000Active0.75 Acres1428 Gold Crest Drive, Hixson, TN 37343
MLS# 1522667Listed by: RE/MAX PROPERTIES - New
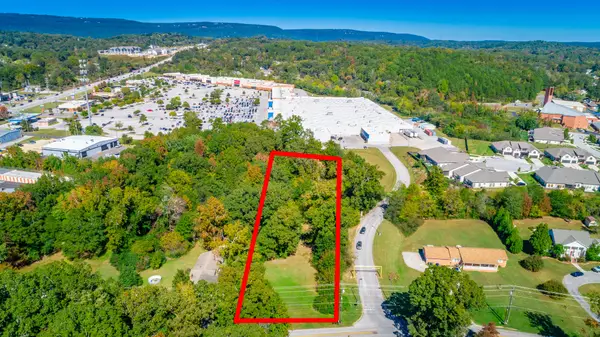 $130,000Active1.36 Acres
$130,000Active1.36 Acres5929 Winding Lane, Hixson, TN 37343
MLS# 1522641Listed by: KELLER WILLIAMS REALTY - New
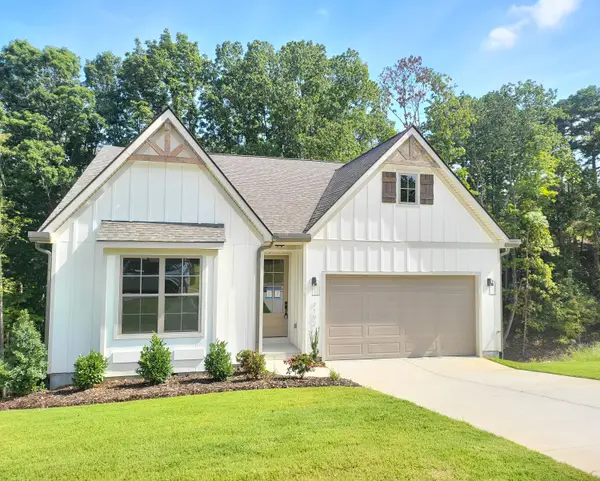 $441,000Active3 beds 3 baths2,200 sq. ft.
$441,000Active3 beds 3 baths2,200 sq. ft.323 Fox Gap Lane #323, Hixson, TN 37343
MLS# 1522620Listed by: GREENTECH HOMES LLC - New
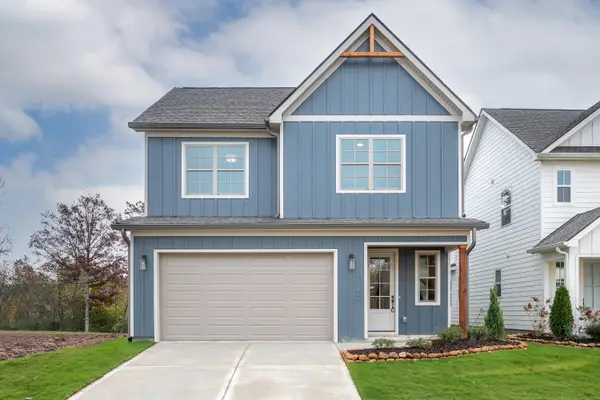 $439,000Active3 beds 3 baths2,250 sq. ft.
$439,000Active3 beds 3 baths2,250 sq. ft.327 Fox Gap Lane #327, Hixson, TN 37343
MLS# 1522623Listed by: GREENTECH HOMES LLC - New
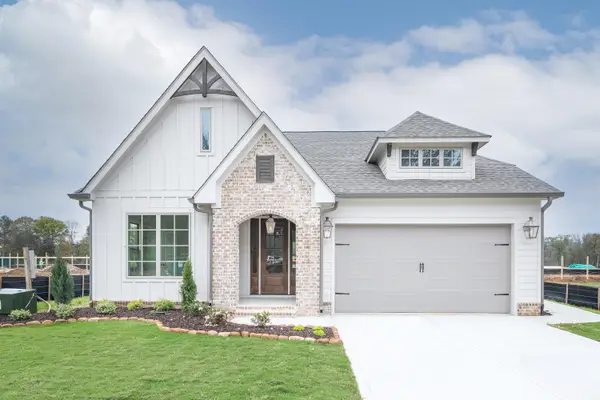 $417,000Active3 beds 2 baths1,600 sq. ft.
$417,000Active3 beds 2 baths1,600 sq. ft.9619 Fox Gap Lane #316, Hixson, TN 37343
MLS# 1522617Listed by: GREENTECH HOMES LLC - New
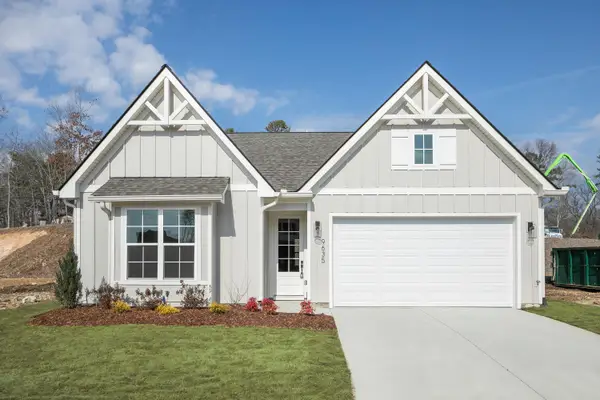 $432,000Active3 beds 3 baths2,200 sq. ft.
$432,000Active3 beds 3 baths2,200 sq. ft.317 Fox Gap Lane #317, Hixson, TN 37343
MLS# 1522618Listed by: GREENTECH HOMES LLC - New
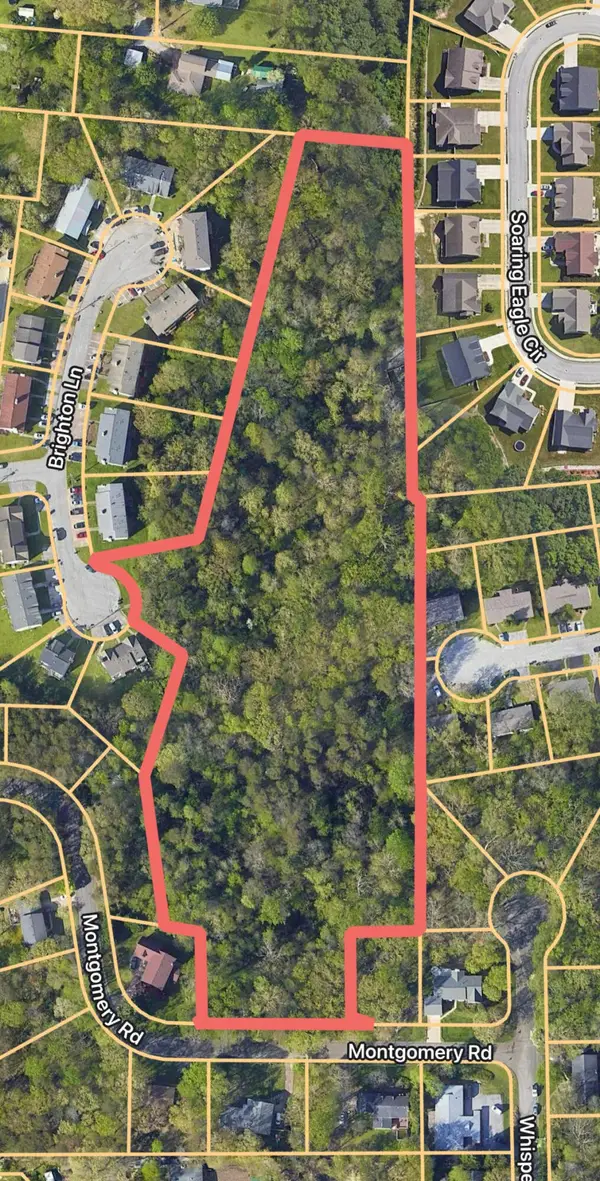 $175,000Active7.21 Acres
$175,000Active7.21 Acres4810 Delashmitt Road, Hixson, TN 37343
MLS# 3030792Listed by: UNITED REAL ESTATE EXPERTS
