1428 Highcrest Drive, Hixson, TN 37343
Local realty services provided by:Better Homes and Gardens Real Estate Jackson Realty
1428 Highcrest Drive,Hixson, TN 37343
$465,000
- 4 Beds
- 3 Baths
- 2,834 sq. ft.
- Single family
- Active
Listed by: kristy bowman
Office: real estate partners chattanooga llc.
MLS#:1524188
Source:TN_CAR
Price summary
- Price:$465,000
- Price per sq. ft.:$164.08
About this home
Welcome to 1428 Highcrest Drive, located in the desirable North Glen Estates of Hixson, Tennessee. This immaculate 4-bedroom, 2.5-bath home with a fully finished basement offers comfortable living with plenty of space for everyone—right in the heart of Hixson.
Step through the front door into a warm and inviting living room or office, followed by a spacious family room featuring a cozy gas fireplace. The kitchen is equipped with updated appliances, granite countertops, and convenient access to the dining room—an ideal setup for everyday meals or entertaining guests. Just off the kitchen, you'll find a brand-new, spacious deck that offers the perfect outdoor extension of your living space—great for morning coffee, grilling out, or hosting gatherings while overlooking the private backyard.
Downstairs, you'll find the basement of all basements—a versatile space complete with a wet bar, a wood-burning fireplace, and a half bathroom, perfect for gatherings, game nights, or extended-stay guests.
Upstairs, the primary suite includes an updated bathroom, while the three additional bedrooms offer generous space, fresh paint, and new carpet, all sharing a well-appointed hall bath.
Don't miss your chance to make this exceptional property yours. Schedule your showing today!
Contact an agent
Home facts
- Year built:1968
- Listing ID #:1524188
- Added:1 day(s) ago
- Updated:November 19, 2025 at 04:53 PM
Rooms and interior
- Bedrooms:4
- Total bathrooms:3
- Full bathrooms:2
- Half bathrooms:1
- Living area:2,834 sq. ft.
Heating and cooling
- Cooling:Central Air, Electric
- Heating:Central, Heating, Natural Gas
Structure and exterior
- Roof:Shingle
- Year built:1968
- Building area:2,834 sq. ft.
- Lot area:0.3 Acres
Utilities
- Water:Public, Water Connected
- Sewer:Public Sewer, Sewer Connected
Finances and disclosures
- Price:$465,000
- Price per sq. ft.:$164.08
- Tax amount:$2,493
New listings near 1428 Highcrest Drive
- New
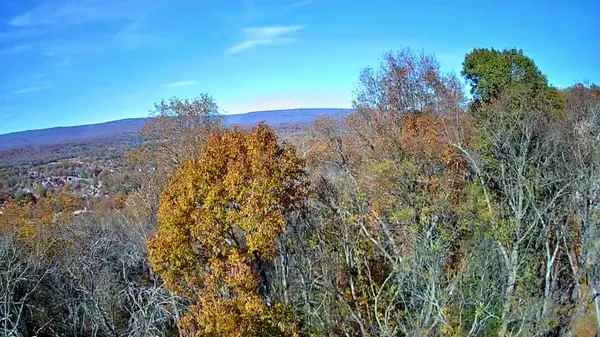 $59,900Active1.09 Acres
$59,900Active1.09 Acres6499 Fairview Road, Hixson, TN 37343
MLS# 1524201Listed by: KELLER WILLIAMS REALTY - New
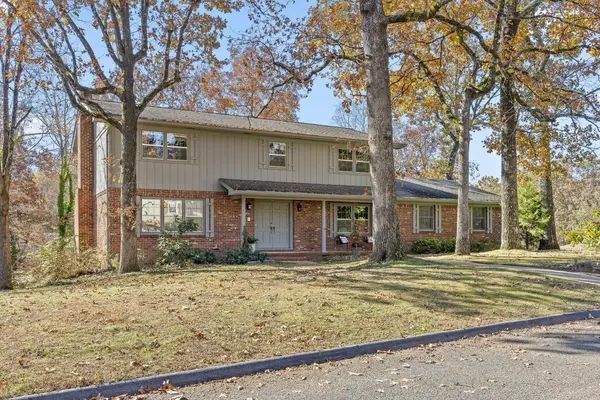 $465,000Active4 beds 3 baths2,834 sq. ft.
$465,000Active4 beds 3 baths2,834 sq. ft.1428 Highcrest Drive, Hixson, TN 37343
MLS# 1524188Listed by: REAL ESTATE PARTNERS CHATTANOOGA LLC - New
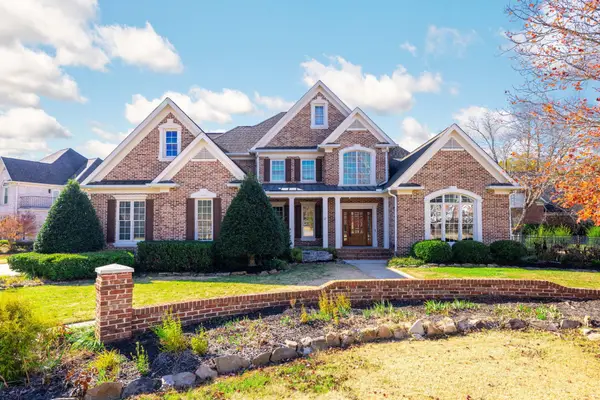 $769,000Active4 beds 4 baths4,550 sq. ft.
$769,000Active4 beds 4 baths4,550 sq. ft.6317 Yardley Court, Hixson, TN 37343
MLS# 3047710Listed by: WALLACE - New
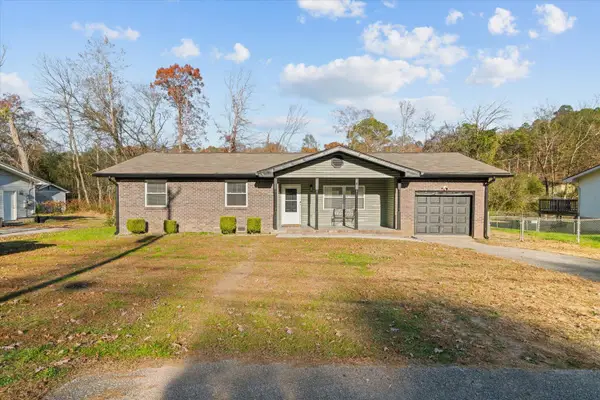 $292,000Active3 beds 2 baths1,242 sq. ft.
$292,000Active3 beds 2 baths1,242 sq. ft.8610 Daisy Dallas Road, Hixson, TN 37343
MLS# 1524143Listed by: KELLER WILLIAMS REALTY - New
 $449,000Active4 beds 3 baths2,531 sq. ft.
$449,000Active4 beds 3 baths2,531 sq. ft.1826 Rock Bluff Road, Hixson, TN 37343
MLS# 1524128Listed by: RESULTSMLSCOM - New
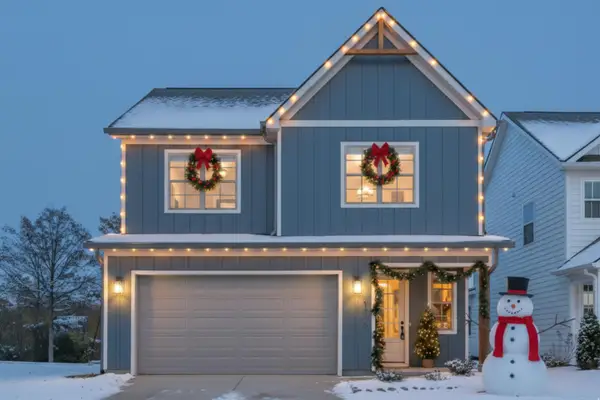 $446,000Active4 beds 3 baths2,250 sq. ft.
$446,000Active4 beds 3 baths2,250 sq. ft.322 Fox Gap Lane #322, Hixson, TN 37343
MLS# 1524115Listed by: GREENTECH HOMES LLC - New
 $375,000Active4 beds 3 baths2,418 sq. ft.
$375,000Active4 beds 3 baths2,418 sq. ft.4607 Cloverdale Loop, Hixson, TN 37343
MLS# 3046498Listed by: GREATER CHATTANOOGA REALTY, KELLER WILLIAMS REALTY - New
 $230,000Active2 beds 1 baths900 sq. ft.
$230,000Active2 beds 1 baths900 sq. ft.5312 Austin Road, Hixson, TN 37343
MLS# 1524061Listed by: RE/MAX PROPERTIES - New
 $320,000Active4 beds 2 baths1,768 sq. ft.
$320,000Active4 beds 2 baths1,768 sq. ft.1157 Boy Scout Road, Hixson, TN 37343
MLS# 20255388Listed by: WEICHERT REALTORS-THE SPACE PLACE - New
 $439,000Active3 beds 2 baths1,900 sq. ft.
$439,000Active3 beds 2 baths1,900 sq. ft.29 Storyvale Lane, Hixson, TN 37343
MLS# 1524015Listed by: GREENTECH HOMES LLC
