1515 Pheasant Run Place, Hixson, TN 37343
Local realty services provided by:Better Homes and Gardens Real Estate Jackson Realty
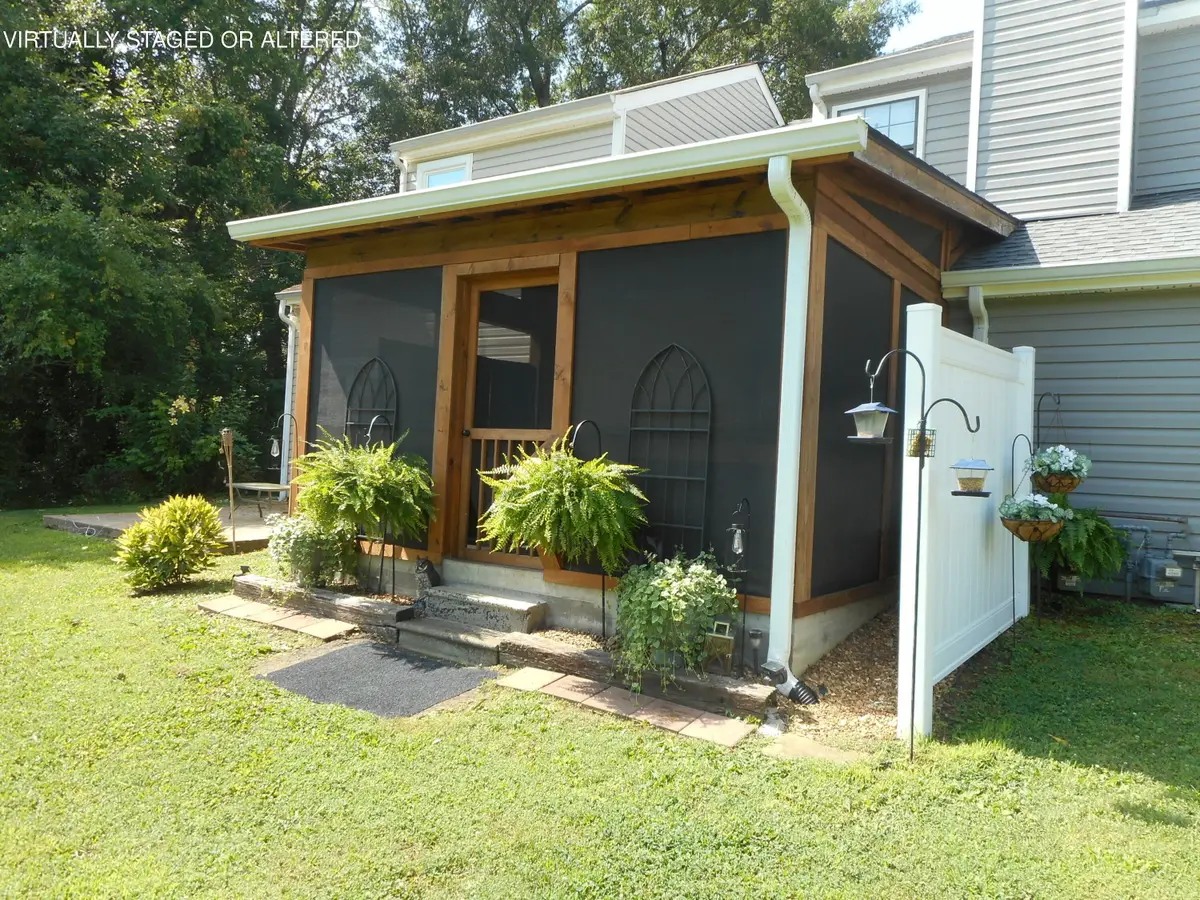


1515 Pheasant Run Place,Hixson, TN 37343
$235,000
- 2 Beds
- 2 Baths
- 1,149 sq. ft.
- Townhouse
- Pending
Listed by:julie cooke
Office:horizon sotheby's international realty
MLS#:1516690
Source:TN_CAR
Price summary
- Price:$235,000
- Price per sq. ft.:$204.53
- Monthly HOA dues:$12.5
About this home
MOVE IN READY - UPDATED- FURNISHED TOWNHOME - with LOW UTILITIES. NO LAWN WORK NEEDED. Last 3 Years. New Roof, New AC, New Flooring, New Lighting, New Paint, New Sink, New Water Heater, Dishwasher, Butcher Block Counters. All New Screened Porch with New Pad. New Landscaping. Only Unit with a Gas Fireplace. 2 Large Walk-In Closets! All Appliances Remain. 6 yr. old Stackable Washer and Dryer Stays. All Furnishings Remain. No Value Given to Furnishings. Realtor Owned, Occupied and Renovated over last 3 years. Respectful Quiet Neighbors. Dead End Street. Located in the City Limits with Garage Service and On Sewer. HOA is $150 a year for lawn cutting and blowing. No Rules- No Meetings. Most of Units are Owner Occupied. Rear View of Horses and Riding Stable from your back porch. 3 Schools, 2 Golf Courses, Publix, Shopping Mall, Dog Park, County Park and Public Lake Access within a 5 minute drive. Low Utilities. Cooling less than $100 a month. Gas $35. Water $30.
Ask your Realtor for the Complete List of Replacements. Termite Free Inspection 2025. New Roof - Warranty.
Cul-de-Sac Street. Arborvitaes for Privacy. The Purple Fountain Grass is a showpiece in the fall.
Listing agent is owner.
Contact an agent
Home facts
- Year built:1986
- Listing Id #:1516690
- Added:30 day(s) ago
- Updated:July 30, 2025 at 04:55 PM
Rooms and interior
- Bedrooms:2
- Total bathrooms:2
- Full bathrooms:1
- Half bathrooms:1
- Living area:1,149 sq. ft.
Heating and cooling
- Cooling:Ceiling Fan(s), Central Air, ENERGY STAR Qualified Equipment, Electric
- Heating:Central, Heat Pump, Heating, Natural Gas
Structure and exterior
- Roof:Asphalt, Shingle
- Year built:1986
- Building area:1,149 sq. ft.
- Lot area:0.34 Acres
Utilities
- Water:Public, Water Connected
- Sewer:Public Sewer, Sewer Connected
Finances and disclosures
- Price:$235,000
- Price per sq. ft.:$204.53
- Tax amount:$1,194
New listings near 1515 Pheasant Run Place
- New
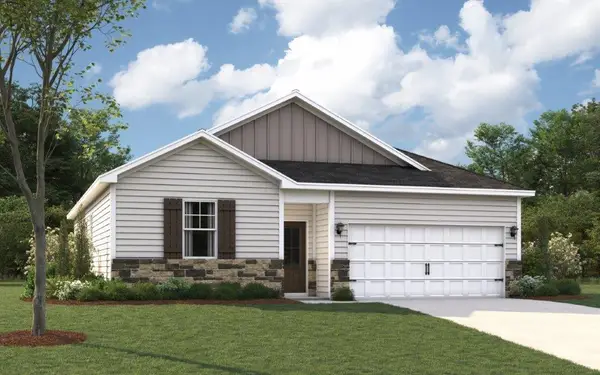 $371,675Active4 beds 2 baths1,497 sq. ft.
$371,675Active4 beds 2 baths1,497 sq. ft.7492 Bendire Loop, Hixson, TN 37343
MLS# 1518654Listed by: DHI INC  $519,000Pending4 beds 3 baths2,169 sq. ft.
$519,000Pending4 beds 3 baths2,169 sq. ft.7189 Paxton Circle #32, Hixson, TN 37343
MLS# 1518614Listed by: THE GROUP REAL ESTATE BROKERAGE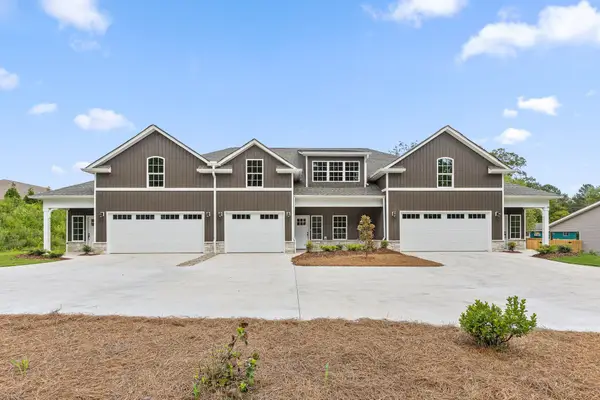 $375,000Pending3 beds 2 baths2,060 sq. ft.
$375,000Pending3 beds 2 baths2,060 sq. ft.5959 Winding Lane, Hixson, TN 37343
MLS# 1518604Listed by: KELLER WILLIAMS REALTY $519,000Pending4 beds 3 baths2,169 sq. ft.
$519,000Pending4 beds 3 baths2,169 sq. ft.7189 Paxton Circle, Hixson, TN 37343
MLS# 20253775Listed by: THE GROUP REAL ESTATE BROKERAGE- New
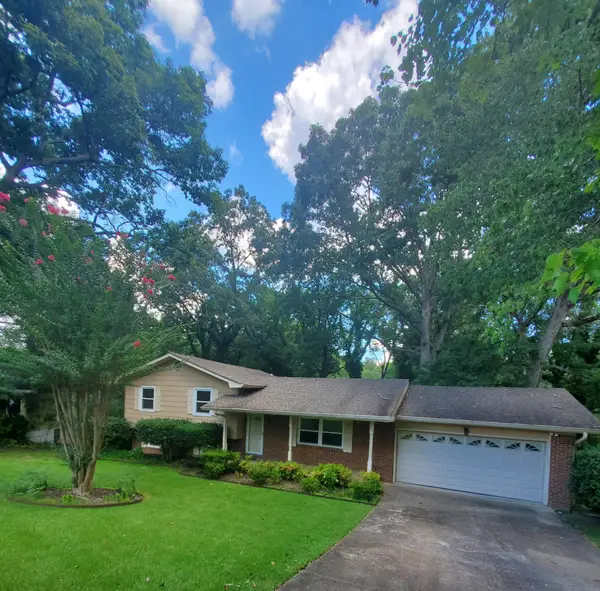 $300,000Active3 beds 3 baths1,880 sq. ft.
$300,000Active3 beds 3 baths1,880 sq. ft.1603 Lisa Lynn Drive, Hixson, TN 37343
MLS# 2944607Listed by: COLDWELL BANKER PRYOR REALTY INC. - New
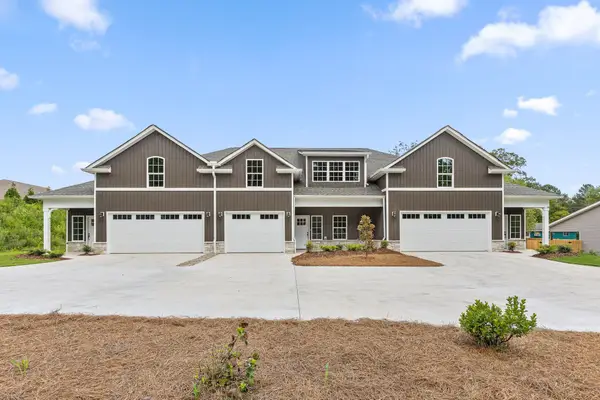 $330,000Active2 beds 2 baths1,600 sq. ft.
$330,000Active2 beds 2 baths1,600 sq. ft.5963 Winding Lane, Hixson, TN 37343
MLS# 1518448Listed by: KELLER WILLIAMS REALTY - New
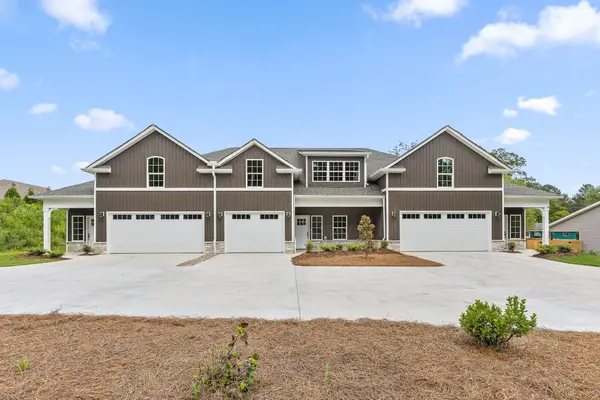 $375,000Active3 beds 3 baths2,060 sq. ft.
$375,000Active3 beds 3 baths2,060 sq. ft.5967 Winding Lane, Hixson, TN 37343
MLS# 1518449Listed by: KELLER WILLIAMS REALTY - New
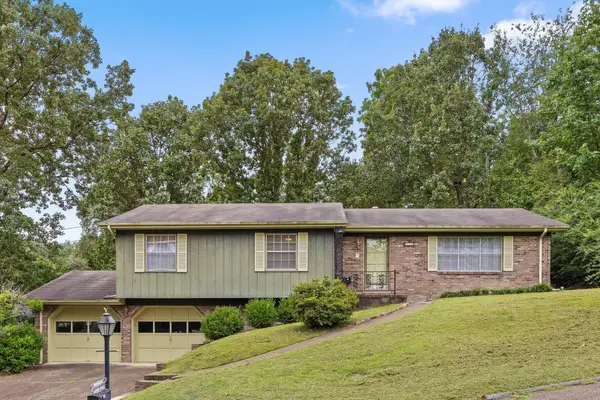 $273,500Active3 beds 2 baths2,008 sq. ft.
$273,500Active3 beds 2 baths2,008 sq. ft.538 Tree Top Lane, Hixson, TN 37343
MLS# 2970601Listed by: THE AGENCY CHATTANOOGA 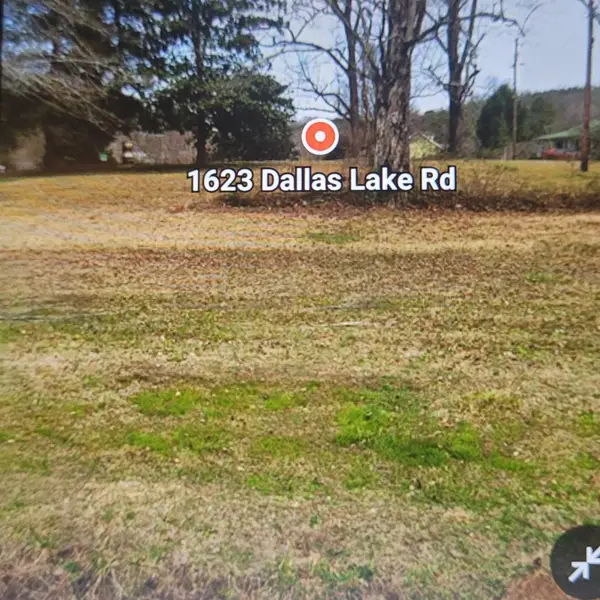 $55,000Pending0.88 Acres
$55,000Pending0.88 Acres1623 Dallas Lake Road, Hixson, TN 37343
MLS# 1518397Listed by: REAL ESTATE PARTNERS CHATTANOOGA LLC- New
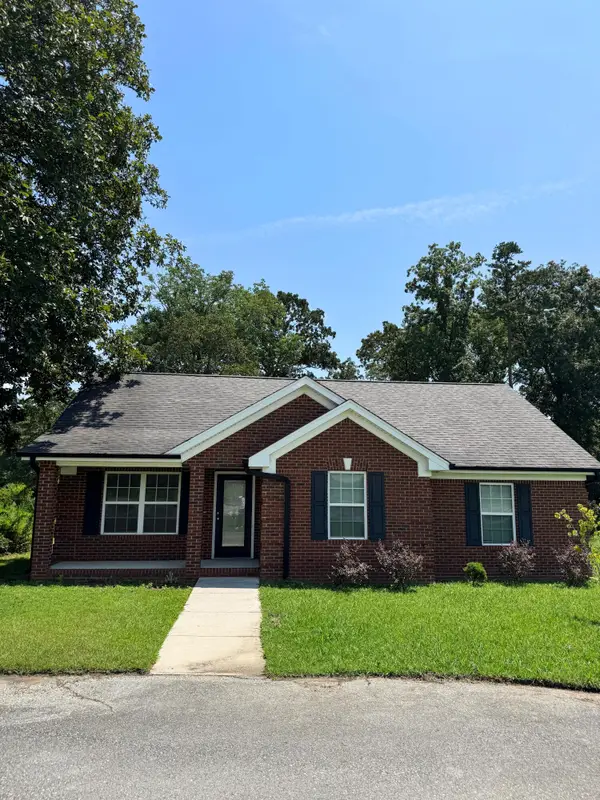 $325,000Active3 beds 1 baths1,180 sq. ft.
$325,000Active3 beds 1 baths1,180 sq. ft.8418 Hixson Pike, Hixson, TN 37343
MLS# 1518377Listed by: CRYE-LEIKE, REALTORS
