1525 Courtland Drive, Hixson, TN 37343
Local realty services provided by:Better Homes and Gardens Real Estate Signature Brokers
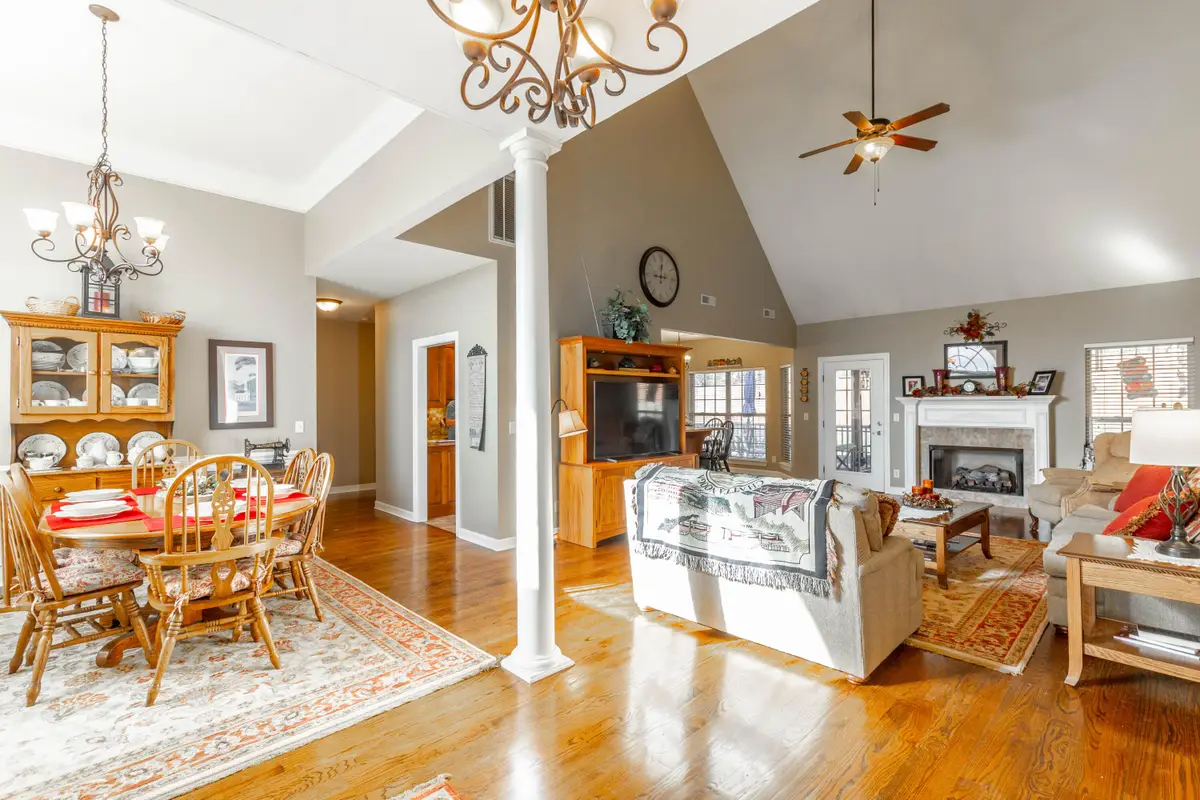


1525 Courtland Drive,Hixson, TN 37343
$475,000
- 4 Beds
- 2 Baths
- 2,379 sq. ft.
- Single family
- Active
Upcoming open houses
- Sun, Aug 1702:00 pm - 04:00 pm
Listed by:wade kelley
Office:lpt realty llc.
MLS#:1508218
Source:TN_CAR
Price summary
- Price:$475,000
- Price per sq. ft.:$199.66
- Monthly HOA dues:$50
About this home
Welcome to 1525 Courtland Drive, a well-maintained, one-level home in the highly desirable Southland Pointe Subdivision, just off Middle Valley Road! This home is in a super convenient location—close to shopping, dining, schools, and only 20 minutes from Downtown Chattanooga and all this with County Taxes only! The front of the house showcases a beautiful blend of stacked stone and brick, giving the home a warm and inviting curb appeal. Step inside and you'll love the open floor plan with a vaulted ceiling in the family room, making the space feel bright and airy. A cozy gas log fireplace adds warmth, perfect for relaxing nights in. Right next to it, the dining room features a dramatic 13-foot ceiling and a floor-to-ceiling window, letting in tons of natural light. The kitchen is just as impressive, with tall ceilings, beautiful maple cabinets, granite countertops, and under-cabinet lighting. Stainless steel appliances, including a brand-new electric range and microwave, make cooking a breeze. There's also a large eat-in area with views of the private backyard—ideal for casual meals. The primary suite is tucked away past the kitchen, offering hardwood floors and French doors that lead straight to the back deck—a perfect spot to sip your morning coffee. The spacious en-suite bathroom has double vanities, a large walk-in closet, standalone shower, and whirlpool tub. On the other side of the house, you'll find two more bedrooms and another full bathroom. Need extra space? The bonus room over the garage is great as a fourth bedroom, office, or game room! The laundry room is conveniently located right off the garage and across from the kitchen, making everyday tasks a little easier. If you love spending time outside, this backyard is for you! Enjoy the screened-in porch for relaxing afternoons, plus a grilling area right off the primary suite—great for hosting BBQs. There are even blueberry plants and room for a garden! This home has been thoughtfully designed to let in tons of natural light throughout the day, creating a warm and welcoming vibe. Located in the heart of Hixson and zoned for Middle Valley Elementary, you'll love the easy access to grocery stores, restaurants, and everything else you need. Don't miss outschedule a tour today and see for yourself why 1525 Courtland Drive is the perfect place to call home!
Contact an agent
Home facts
- Year built:2006
- Listing Id #:1508218
- Added:167 day(s) ago
- Updated:August 13, 2025 at 09:54 PM
Rooms and interior
- Bedrooms:4
- Total bathrooms:2
- Full bathrooms:2
- Living area:2,379 sq. ft.
Heating and cooling
- Cooling:Ceiling Fan(s), Central Air, Electric
- Heating:Central, Heating, Natural Gas
Structure and exterior
- Roof:Asbestos Shingle
- Year built:2006
- Building area:2,379 sq. ft.
- Lot area:0.26 Acres
Utilities
- Water:Public, Water Connected
- Sewer:Public Sewer, Sewer Connected
Finances and disclosures
- Price:$475,000
- Price per sq. ft.:$199.66
- Tax amount:$1,690
New listings near 1525 Courtland Drive
- New
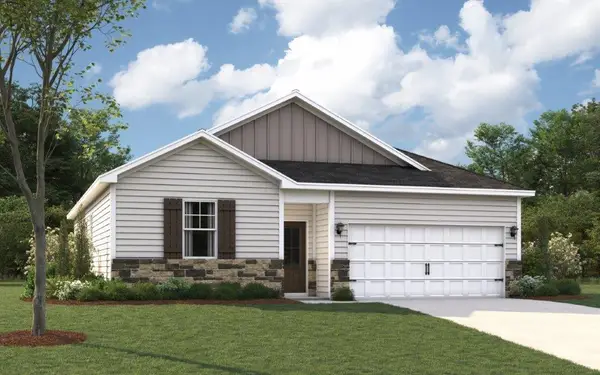 $371,675Active4 beds 2 baths1,497 sq. ft.
$371,675Active4 beds 2 baths1,497 sq. ft.7492 Bendire Loop, Hixson, TN 37343
MLS# 1518654Listed by: DHI INC  $519,000Pending4 beds 3 baths2,169 sq. ft.
$519,000Pending4 beds 3 baths2,169 sq. ft.7189 Paxton Circle #32, Hixson, TN 37343
MLS# 1518614Listed by: THE GROUP REAL ESTATE BROKERAGE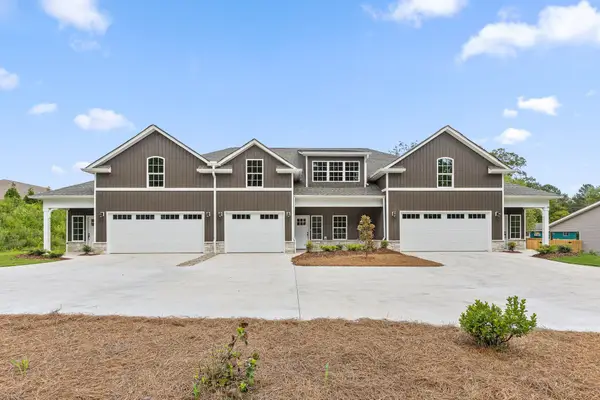 $375,000Pending3 beds 2 baths2,060 sq. ft.
$375,000Pending3 beds 2 baths2,060 sq. ft.5959 Winding Lane, Hixson, TN 37343
MLS# 1518604Listed by: KELLER WILLIAMS REALTY $519,000Pending4 beds 3 baths2,169 sq. ft.
$519,000Pending4 beds 3 baths2,169 sq. ft.7189 Paxton Circle, Hixson, TN 37343
MLS# 20253775Listed by: THE GROUP REAL ESTATE BROKERAGE- New
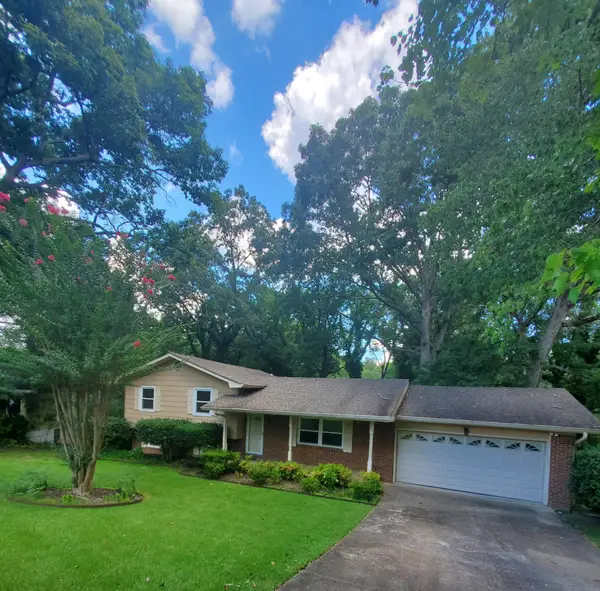 $300,000Active3 beds 3 baths1,880 sq. ft.
$300,000Active3 beds 3 baths1,880 sq. ft.1603 Lisa Lynn Drive, Hixson, TN 37343
MLS# 2944607Listed by: COLDWELL BANKER PRYOR REALTY INC. - New
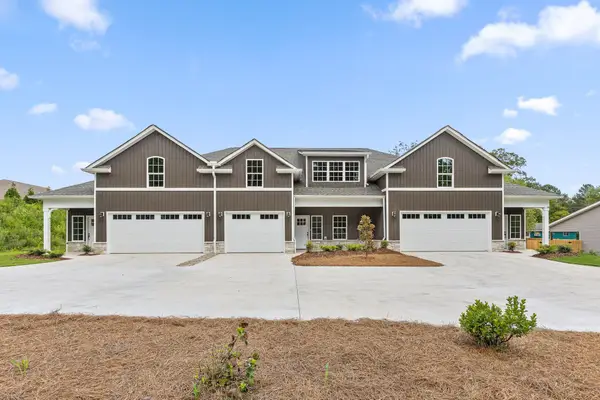 $330,000Active2 beds 2 baths1,600 sq. ft.
$330,000Active2 beds 2 baths1,600 sq. ft.5963 Winding Lane, Hixson, TN 37343
MLS# 1518448Listed by: KELLER WILLIAMS REALTY - New
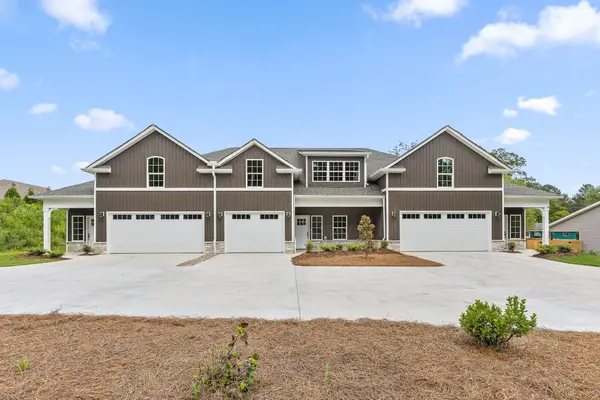 $375,000Active3 beds 3 baths2,060 sq. ft.
$375,000Active3 beds 3 baths2,060 sq. ft.5967 Winding Lane, Hixson, TN 37343
MLS# 1518449Listed by: KELLER WILLIAMS REALTY - New
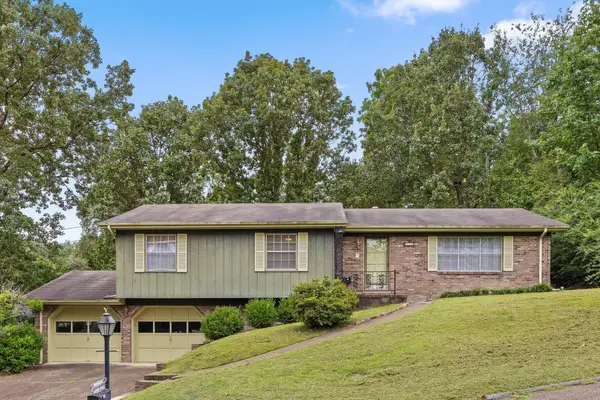 $273,500Active3 beds 2 baths2,008 sq. ft.
$273,500Active3 beds 2 baths2,008 sq. ft.538 Tree Top Lane, Hixson, TN 37343
MLS# 2970601Listed by: THE AGENCY CHATTANOOGA 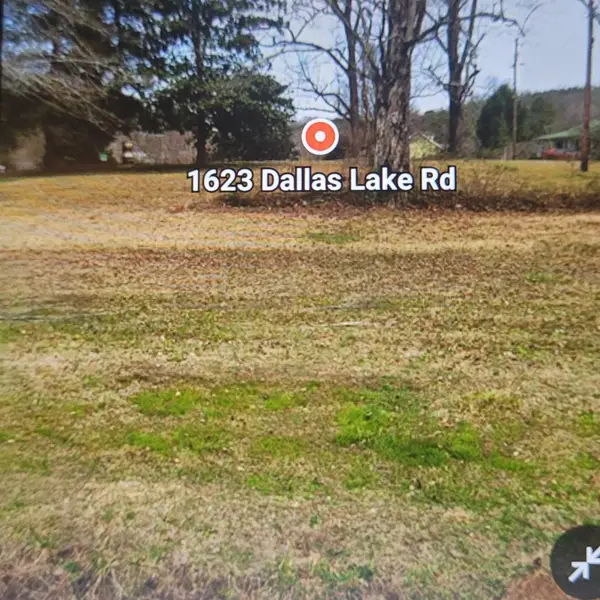 $55,000Pending0.88 Acres
$55,000Pending0.88 Acres1623 Dallas Lake Road, Hixson, TN 37343
MLS# 1518397Listed by: REAL ESTATE PARTNERS CHATTANOOGA LLC- New
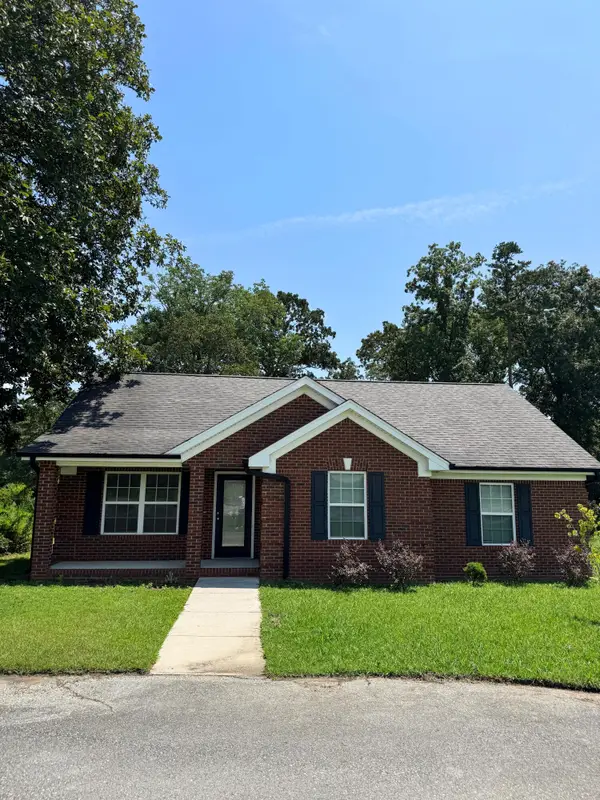 $325,000Active3 beds 1 baths1,180 sq. ft.
$325,000Active3 beds 1 baths1,180 sq. ft.8418 Hixson Pike, Hixson, TN 37343
MLS# 1518377Listed by: CRYE-LEIKE, REALTORS
