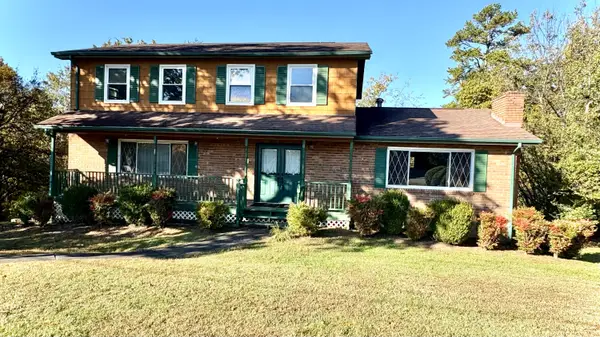1625 Lisa Lynn Drive, Hixson, TN 37343
Local realty services provided by:Better Homes and Gardens Real Estate Jackson Realty
1625 Lisa Lynn Drive,Hixson, TN 37343
$370,000
- 3 Beds
- 3 Baths
- 3,040 sq. ft.
- Single family
- Active
Listed by: lora m dawson
Office: crye-leike, realtors
MLS#:1515248
Source:TN_CAR
Price summary
- Price:$370,000
- Price per sq. ft.:$121.71
About this home
Delightful 3BR/3BA split foyer home offering spacious living and modern updates throughout. Features include large rooms, fresh paint, abundant crown molding, updated lighting fixtures, ceiling fans, and plenty of storage. Cozy living room with gas log fireplace flows into a fully equipped kitchen with island, wine cooler, garbage disposal, microwave, electric range, and dishwasher. Kitchen opens directly into a large family room with access to an oversized deck, perfect for entertaining and overlooking a private, fenced backyard. The expansive primary suite includes a huge walk-in closet and a spacious en-suite bath, with direct access to the deck for added privacy and relaxation. Full finished basement includes a large recreation room, full bath, bonus room (ideal for guest room, office, or home gym), and an oversized laundry room with exterior access to a second deck. Attached 2-car garage includes additional storage space. Laundry chute and utility building add even more convenience. Carpet replacement allowance available with an acceptable offer!
Contact an agent
Home facts
- Year built:1969
- Listing ID #:1515248
- Added:145 day(s) ago
- Updated:November 15, 2025 at 05:21 PM
Rooms and interior
- Bedrooms:3
- Total bathrooms:3
- Full bathrooms:3
- Living area:3,040 sq. ft.
Heating and cooling
- Cooling:Ceiling Fan(s), Central Air, Electric
- Heating:Central, Electric, Heating
Structure and exterior
- Roof:Asphalt, Shingle
- Year built:1969
- Building area:3,040 sq. ft.
- Lot area:0.37 Acres
Utilities
- Water:Public, Water Connected
- Sewer:Septic Tank, Sewer Not Available
Finances and disclosures
- Price:$370,000
- Price per sq. ft.:$121.71
- Tax amount:$1,180
New listings near 1625 Lisa Lynn Drive
- New
 $230,000Active2 beds 1 baths900 sq. ft.
$230,000Active2 beds 1 baths900 sq. ft.5312 Austin Road, Hixson, TN 37343
MLS# 1524061Listed by: RE/MAX PROPERTIES - Open Sun, 1 to 3pmNew
 $320,000Active4 beds 2 baths1,768 sq. ft.
$320,000Active4 beds 2 baths1,768 sq. ft.1157 Boy Scout Road, Hixson, TN 37343
MLS# 20255388Listed by: WEICHERT REALTORS-THE SPACE PLACE - New
 $439,000Active3 beds 2 baths1,900 sq. ft.
$439,000Active3 beds 2 baths1,900 sq. ft.29 Storyvale Lane, Hixson, TN 37343
MLS# 1524015Listed by: GREENTECH HOMES LLC - New
 $390,000Active5 beds 4 baths2,244 sq. ft.
$390,000Active5 beds 4 baths2,244 sq. ft.4539 Sherry Lane, Hixson, TN 37343
MLS# 1523490Listed by: KELLER WILLIAMS SUMMIT REALTY - New
 $419,975Active3 beds 3 baths2,164 sq. ft.
$419,975Active3 beds 3 baths2,164 sq. ft.7522 Bendire Loop, Hixson, TN 37343
MLS# 1523961Listed by: DHI INC - New
 $418,015Active4 beds 3 baths1,991 sq. ft.
$418,015Active4 beds 3 baths1,991 sq. ft.7534 Bendire Loop, Hixson, TN 37343
MLS# 1523962Listed by: DHI INC - New
 $320,000Active3 beds 2 baths1,848 sq. ft.
$320,000Active3 beds 2 baths1,848 sq. ft.1638 Green Hill Drive, Hixson, TN 37343
MLS# 1523918Listed by: KELLER WILLIAMS REALTY - New
 $418,015Active4 beds 3 baths1,991 sq. ft.
$418,015Active4 beds 3 baths1,991 sq. ft.7516 Bendire Loop, Hixson, TN 37343
MLS# 1523895Listed by: DHI INC  $235,000Pending3 beds 2 baths1,212 sq. ft.
$235,000Pending3 beds 2 baths1,212 sq. ft.1919 Bay Hill Drive, Hixson, TN 37343
MLS# 1523891Listed by: ZACH TAYLOR - CHATTANOOGA- New
 $416,115Active4 beds 2 baths1,764 sq. ft.
$416,115Active4 beds 2 baths1,764 sq. ft.7510 Bendire Loop, Hixson, TN 37343
MLS# 1523888Listed by: DHI INC
