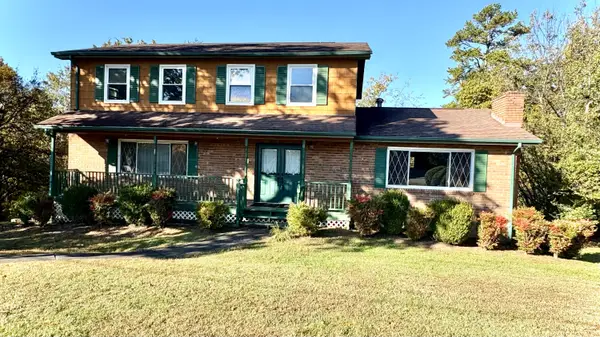1657 Destiny Drive #12, Hixson, TN 37343
Local realty services provided by:Better Homes and Gardens Real Estate Jackson Realty
1657 Destiny Drive #12,Hixson, TN 37343
$419,900
- 3 Beds
- 3 Baths
- 2,182 sq. ft.
- Townhouse
- Active
Listed by: bill panebianco, brittany shaw
Office: pratt homes, llc.
MLS#:1517630
Source:TN_CAR
Price summary
- Price:$419,900
- Price per sq. ft.:$192.44
About this home
3 Years of HOA Paid on sales written by 11-30-25 Welcome to Nestledown, a charming small community in Hixson! The bright and airy main level features an inviting great room, a stunning kitchen with an oversized island, and a separate yet open dining room. Enjoy easy access to the large covered patio, perfect for outdoor relaxation. The first floor also offers a dedicated office space, a large walk-in pantry, a half bath, and a mudroom area conveniently located off the garage. Upstairs, you'll find a spacious primary bedroom with a gorgeous en suite bathroom, complete with a tile shower and a massive walk-in closet. Two additional bedrooms, a full bath, and a laundry room are also on the second floor. An additional bonus room with beautiful views of Signal Mountain offers endless possibilities for use as a home office, fitness room, library, or playroom! Low-maintenance living awaits, with the HOA covering lawn care and weed control. The exterior boasts durable Hardie and brick finishes, and the builder's warranty is transferable for added peace of mind. Schedule your private showing today!
Contact an agent
Home facts
- Year built:2025
- Listing ID #:1517630
- Added:109 day(s) ago
- Updated:November 15, 2025 at 05:21 PM
Rooms and interior
- Bedrooms:3
- Total bathrooms:3
- Full bathrooms:2
- Half bathrooms:1
- Living area:2,182 sq. ft.
Heating and cooling
- Cooling:Ceiling Fan(s), Central Air, Electric, Multi Units
- Heating:Central, Heating, Natural Gas
Structure and exterior
- Roof:Asphalt, Shingle
- Year built:2025
- Building area:2,182 sq. ft.
- Lot area:0.11 Acres
Utilities
- Water:Public, Water Connected
- Sewer:Private Sewer, Sewer Connected
Finances and disclosures
- Price:$419,900
- Price per sq. ft.:$192.44
- Tax amount:$1,346
New listings near 1657 Destiny Drive #12
- New
 $230,000Active2 beds 1 baths900 sq. ft.
$230,000Active2 beds 1 baths900 sq. ft.5312 Austin Road, Hixson, TN 37343
MLS# 1524061Listed by: RE/MAX PROPERTIES - Open Sun, 1 to 3pmNew
 $320,000Active4 beds 2 baths1,768 sq. ft.
$320,000Active4 beds 2 baths1,768 sq. ft.1157 Boy Scout Road, Hixson, TN 37343
MLS# 20255388Listed by: WEICHERT REALTORS-THE SPACE PLACE - New
 $439,000Active3 beds 2 baths1,900 sq. ft.
$439,000Active3 beds 2 baths1,900 sq. ft.29 Storyvale Lane, Hixson, TN 37343
MLS# 1524015Listed by: GREENTECH HOMES LLC - New
 $390,000Active5 beds 4 baths2,244 sq. ft.
$390,000Active5 beds 4 baths2,244 sq. ft.4539 Sherry Lane, Hixson, TN 37343
MLS# 1523490Listed by: KELLER WILLIAMS SUMMIT REALTY - New
 $419,975Active3 beds 3 baths2,164 sq. ft.
$419,975Active3 beds 3 baths2,164 sq. ft.7522 Bendire Loop, Hixson, TN 37343
MLS# 1523961Listed by: DHI INC - New
 $418,015Active4 beds 3 baths1,991 sq. ft.
$418,015Active4 beds 3 baths1,991 sq. ft.7534 Bendire Loop, Hixson, TN 37343
MLS# 1523962Listed by: DHI INC - New
 $320,000Active3 beds 2 baths1,848 sq. ft.
$320,000Active3 beds 2 baths1,848 sq. ft.1638 Green Hill Drive, Hixson, TN 37343
MLS# 1523918Listed by: KELLER WILLIAMS REALTY - New
 $418,015Active4 beds 3 baths1,991 sq. ft.
$418,015Active4 beds 3 baths1,991 sq. ft.7516 Bendire Loop, Hixson, TN 37343
MLS# 1523895Listed by: DHI INC  $235,000Pending3 beds 2 baths1,212 sq. ft.
$235,000Pending3 beds 2 baths1,212 sq. ft.1919 Bay Hill Drive, Hixson, TN 37343
MLS# 1523891Listed by: ZACH TAYLOR - CHATTANOOGA- New
 $416,115Active4 beds 2 baths1,764 sq. ft.
$416,115Active4 beds 2 baths1,764 sq. ft.7510 Bendire Loop, Hixson, TN 37343
MLS# 1523888Listed by: DHI INC
