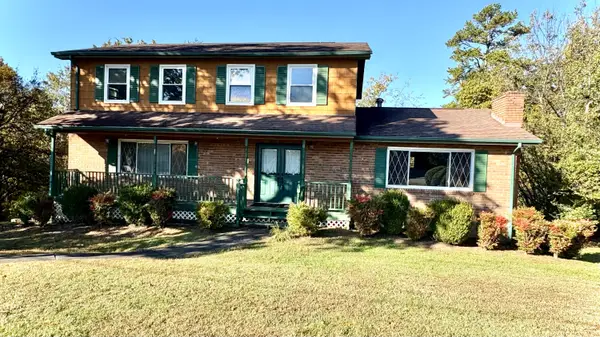1684 Chippenham Drive, Hixson, TN 37343
Local realty services provided by:Better Homes and Gardens Real Estate Ben Bray & Associates
1684 Chippenham Drive,Hixson, TN 37343
$625,000
- 4 Beds
- 3 Baths
- 2,900 sq. ft.
- Single family
- Active
Listed by: sherry lawrence, michael d lawrence
Office: zach taylor chattanooga
MLS#:2928425
Source:NASHVILLE
Price summary
- Price:$625,000
- Price per sq. ft.:$215.52
- Monthly HOA dues:$79.17
About this home
Priced to Sell, Seller is now offering $10,000 towards buyers closing costs or rate buy-down!! Welcome to 1684 Chippenham Dr—where timeless Southern charm meets refined comfort in Hixson's desirable Ramsgate subdivision. Nestled on a peaceful, tree-lined cul-de-sac, this well-maintained home with 1 year old roof, boasts striking curb appeal with its expansive covered front porch, stately columns, upper-level balcony, newer siding, and freshly painted exterior. The level lot offers ample yard space, a long driveway for multi-vehicle parking, and a serene setting ideal for gatherings, outdoor play, or relaxing evenings on the porch swing. Inside, rich hardwood floors flow throughout the main level, leading to a grand foyer with soaring ceilings, custom built-in bookcases, and a cozy natural gas fireplace anchoring the living room. The gourmet kitchen is both stylish and functional, featuring handcrafted cabinetry, granite countertops, a large center island, and an eat-in breakfast area perfect for hosting or everyday living. The main-level primary suite is a luxurious retreat with his-and-hers walk-in closets, a spa-like bath with jetted tub, dual vanities, and elegant finishes. Upstairs, three spacious bedrooms and a large bonus room provide endless flexibility—ideal for guests, remote work, or recreation. Every detail of the home showcases thoughtful updates and quality craftsmanship, blending open-concept flow with defined, livable spaces. The community offers a true neighborhood feel with access to a private pool, scenic pond, sidewalks, and mature landscaping throughout. Conveniently located near Valleybrook and Creeks Bend Golf Clubs, restaurants, shopping, and top-rated schools, this property is perfect for those relocating to Chattanooga or looking to elevate their lifestyle in one of Hixson's most beloved neighborhoods. This isn't just a home—it's a place to belong. Schedule your private tour today!
Contact an agent
Home facts
- Year built:2005
- Listing ID #:2928425
- Added:134 day(s) ago
- Updated:November 15, 2025 at 05:21 PM
Rooms and interior
- Bedrooms:4
- Total bathrooms:3
- Full bathrooms:2
- Half bathrooms:1
- Living area:2,900 sq. ft.
Heating and cooling
- Cooling:Ceiling Fan(s), Central Air, Electric
- Heating:Central, Natural Gas
Structure and exterior
- Roof:Asphalt
- Year built:2005
- Building area:2,900 sq. ft.
- Lot area:0.3 Acres
Schools
- High school:Hixson High School
- Middle school:Hixson Middle School
- Elementary school:Big Ridge Elementary School
Utilities
- Water:Public, Water Available
- Sewer:Public Sewer
Finances and disclosures
- Price:$625,000
- Price per sq. ft.:$215.52
- Tax amount:$4,330
New listings near 1684 Chippenham Drive
- New
 $230,000Active2 beds 1 baths900 sq. ft.
$230,000Active2 beds 1 baths900 sq. ft.5312 Austin Road, Hixson, TN 37343
MLS# 1524061Listed by: RE/MAX PROPERTIES - Open Sun, 1 to 3pmNew
 $320,000Active4 beds 2 baths1,768 sq. ft.
$320,000Active4 beds 2 baths1,768 sq. ft.1157 Boy Scout Road, Hixson, TN 37343
MLS# 20255388Listed by: WEICHERT REALTORS-THE SPACE PLACE - New
 $439,000Active3 beds 2 baths1,900 sq. ft.
$439,000Active3 beds 2 baths1,900 sq. ft.29 Storyvale Lane, Hixson, TN 37343
MLS# 1524015Listed by: GREENTECH HOMES LLC - New
 $390,000Active5 beds 4 baths2,244 sq. ft.
$390,000Active5 beds 4 baths2,244 sq. ft.4539 Sherry Lane, Hixson, TN 37343
MLS# 1523490Listed by: KELLER WILLIAMS SUMMIT REALTY - New
 $419,975Active3 beds 3 baths2,164 sq. ft.
$419,975Active3 beds 3 baths2,164 sq. ft.7522 Bendire Loop, Hixson, TN 37343
MLS# 1523961Listed by: DHI INC - New
 $418,015Active4 beds 3 baths1,991 sq. ft.
$418,015Active4 beds 3 baths1,991 sq. ft.7534 Bendire Loop, Hixson, TN 37343
MLS# 1523962Listed by: DHI INC - New
 $320,000Active3 beds 2 baths1,848 sq. ft.
$320,000Active3 beds 2 baths1,848 sq. ft.1638 Green Hill Drive, Hixson, TN 37343
MLS# 1523918Listed by: KELLER WILLIAMS REALTY - New
 $418,015Active4 beds 3 baths1,991 sq. ft.
$418,015Active4 beds 3 baths1,991 sq. ft.7516 Bendire Loop, Hixson, TN 37343
MLS# 1523895Listed by: DHI INC  $235,000Pending3 beds 2 baths1,212 sq. ft.
$235,000Pending3 beds 2 baths1,212 sq. ft.1919 Bay Hill Drive, Hixson, TN 37343
MLS# 1523891Listed by: ZACH TAYLOR - CHATTANOOGA- New
 $416,115Active4 beds 2 baths1,764 sq. ft.
$416,115Active4 beds 2 baths1,764 sq. ft.7510 Bendire Loop, Hixson, TN 37343
MLS# 1523888Listed by: DHI INC
