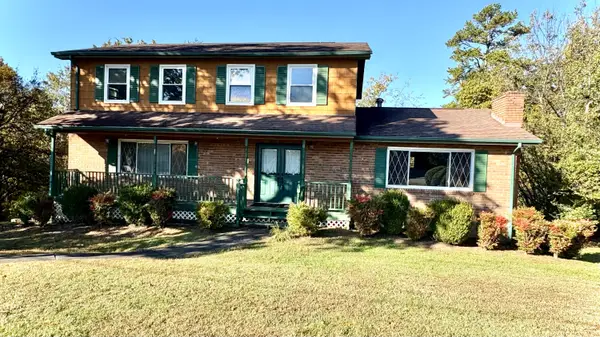184 Charming Place #184, Hixson, TN 37343
Local realty services provided by:Better Homes and Gardens Real Estate Jackson Realty
184 Charming Place #184,Hixson, TN 37343
$599,200
- 3 Beds
- 4 Baths
- 2,550 sq. ft.
- Single family
- Active
Listed by: scott j thompson
Office: greentech homes llc.
MLS#:1521290
Source:TN_CAR
Price summary
- Price:$599,200
- Price per sq. ft.:$234.98
- Monthly HOA dues:$83.33
About this home
The Phoenix floor plan from Greentech Homes, located in The Farmstead community. The Phoenix is beautifully designed with a large double front porch and side architectural features that provide stunning curb appeal. As you enter the covered porch, you'll be greeted with a large 8ft glass door with side lights, adorned with a charming gas-lit lantern. As you enter, you'll instantly feel the charm of the Phoenix. Imagine walking into an open 700 sq ft main living space, lit by 20 windows and seamlessly connecting the kitchen, living, and dining room. The downstairs is standard with 10ft ceilings and 8ft doors, making each space feel elevated and elegant. The living room is positioned in the front with a direct connection to the large porch and unimpeded views of the green space and woodlands. You'll love how the dining area is equipped with a 50sq ft window well to the courtyard and direct visibility to the front park and porch. The beautiful kitchen is airy, well-connected, and one of the largest ones we build. Your covered patio will open up to a private sodded courtyard. The oversized primary bedroom is located on the main level and is over 300 sq ft in size! As you go upstairs, you'll enjoy the elevated feel of natural light coming from the double light-well. Upstairs rooms provide: Guest bedroom with an en suite private bathroom, guest bedroom right across from a bathroom, large, closed-off bonus room with direct access to the covered upstairs balcony. The double-car garage access on the courtyard homes will come from the rear. As you enter your home from the garage you'll be greeted by a designated mudroom. The private, closed-off laundry room is just off the mudroom. Act fast and make your own personalized selections before it's too late.
Contact an agent
Home facts
- Year built:2026
- Listing ID #:1521290
- Added:48 day(s) ago
- Updated:November 15, 2025 at 05:21 PM
Rooms and interior
- Bedrooms:3
- Total bathrooms:4
- Full bathrooms:3
- Half bathrooms:1
- Living area:2,550 sq. ft.
Heating and cooling
- Cooling:Central Air, Electric
- Heating:Central, Electric, Heating
Structure and exterior
- Roof:Asphalt, Shingle
- Year built:2026
- Building area:2,550 sq. ft.
- Lot area:0.12 Acres
Utilities
- Water:Public, Water Connected
- Sewer:Public Sewer, Sewer Connected
Finances and disclosures
- Price:$599,200
- Price per sq. ft.:$234.98
New listings near 184 Charming Place #184
- New
 $230,000Active2 beds 1 baths900 sq. ft.
$230,000Active2 beds 1 baths900 sq. ft.5312 Austin Road, Hixson, TN 37343
MLS# 1524061Listed by: RE/MAX PROPERTIES - Open Sun, 1 to 3pmNew
 $320,000Active4 beds 2 baths1,768 sq. ft.
$320,000Active4 beds 2 baths1,768 sq. ft.1157 Boy Scout Road, Hixson, TN 37343
MLS# 20255388Listed by: WEICHERT REALTORS-THE SPACE PLACE - New
 $439,000Active3 beds 2 baths1,900 sq. ft.
$439,000Active3 beds 2 baths1,900 sq. ft.29 Storyvale Lane, Hixson, TN 37343
MLS# 1524015Listed by: GREENTECH HOMES LLC - New
 $390,000Active5 beds 4 baths2,244 sq. ft.
$390,000Active5 beds 4 baths2,244 sq. ft.4539 Sherry Lane, Hixson, TN 37343
MLS# 1523490Listed by: KELLER WILLIAMS SUMMIT REALTY - New
 $419,975Active3 beds 3 baths2,164 sq. ft.
$419,975Active3 beds 3 baths2,164 sq. ft.7522 Bendire Loop, Hixson, TN 37343
MLS# 1523961Listed by: DHI INC - New
 $418,015Active4 beds 3 baths1,991 sq. ft.
$418,015Active4 beds 3 baths1,991 sq. ft.7534 Bendire Loop, Hixson, TN 37343
MLS# 1523962Listed by: DHI INC - New
 $320,000Active3 beds 2 baths1,848 sq. ft.
$320,000Active3 beds 2 baths1,848 sq. ft.1638 Green Hill Drive, Hixson, TN 37343
MLS# 1523918Listed by: KELLER WILLIAMS REALTY - New
 $418,015Active4 beds 3 baths1,991 sq. ft.
$418,015Active4 beds 3 baths1,991 sq. ft.7516 Bendire Loop, Hixson, TN 37343
MLS# 1523895Listed by: DHI INC  $235,000Pending3 beds 2 baths1,212 sq. ft.
$235,000Pending3 beds 2 baths1,212 sq. ft.1919 Bay Hill Drive, Hixson, TN 37343
MLS# 1523891Listed by: ZACH TAYLOR - CHATTANOOGA- New
 $416,115Active4 beds 2 baths1,764 sq. ft.
$416,115Active4 beds 2 baths1,764 sq. ft.7510 Bendire Loop, Hixson, TN 37343
MLS# 1523888Listed by: DHI INC
