1864 Farmstead Drive, Hixson, TN 37343
Local realty services provided by:Better Homes and Gardens Real Estate Jackson Realty
1864 Farmstead Drive,Hixson, TN 37343
$549,500
- 3 Beds
- 2 Baths
- 1,807 sq. ft.
- Single family
- Pending
Listed by:ellen brooks
Office:fletcher bright realty
MLS#:1520109
Source:TN_CAR
Price summary
- Price:$549,500
- Price per sq. ft.:$304.1
- Monthly HOA dues:$85
About this home
Welcome to The Farmstead - A Neo-Traditional community where classic neighborhood design meets modern living.
Inspired by the pedestrian-friendly towns of 18th and 19th century Europe and America, The Farmstead is thoughtfully designed with Lamp-lit sidewalks, architecturally engaging homes, and nature-filled parks.
This one-level home, 3 bedroom, 2 bath home, was built in 2023, is practically brand new and offers the ease of low-maintenance living. Step inside to this open-concept living with 10' ceilings and oversized windows that flood the home with natural light. Engineered hardwood floors flow throughout, complemented by stylish tile baths.
The cook's kitchen features a large center island ideal for meal prep and entertaining, stainless steel appliances and gas cooking. The living area is anchored by a gas-log fireplace framed with built-in shelving, perfect for books or artwork. A front room off the foyer can be used for dining or office.
This is a one-level home has a 2-car garage which is accessed from a private alley
You will fall in love with this beautiful home in a super quaint community. Coming Summer 2026, residents will enjoy a resort-style pool with tanning ledge, water features, fire pit, and a clubhouse perfect for celebrations, yoga sessions, and neighborhood gatherings. Additional amenities include a dog park and green space dedicated to music and community events.
The Farmstead's location in Hixson provides unmatched convenience, close to shopping and dining, plus just a few miles from Chester Frost Park, where you can launch your kayak or paddleboard for year-round lake access.
Come take a look today!!!
Contact an agent
Home facts
- Year built:2023
- Listing ID #:1520109
- Added:46 day(s) ago
- Updated:October 16, 2025 at 07:54 AM
Rooms and interior
- Bedrooms:3
- Total bathrooms:2
- Full bathrooms:2
- Living area:1,807 sq. ft.
Heating and cooling
- Cooling:Ceiling Fan(s), Central Air, Electric
- Heating:Central, Electric, Heat Pump, Heating
Structure and exterior
- Roof:Shingle
- Year built:2023
- Building area:1,807 sq. ft.
- Lot area:0.1 Acres
Utilities
- Water:Public, Water Connected
- Sewer:Public Sewer, Sewer Connected
Finances and disclosures
- Price:$549,500
- Price per sq. ft.:$304.1
- Tax amount:$3,857
New listings near 1864 Farmstead Drive
- Open Sun, 2 to 4pmNew
 $449,000Active3 beds 2 baths1,765 sq. ft.
$449,000Active3 beds 2 baths1,765 sq. ft.1727 Collie View Lane, Hixson, TN 37343
MLS# 1522997Listed by: THE SOURCE REAL ESTATE GROUP - New
 $324,995Active6 beds 4 baths2,284 sq. ft.
$324,995Active6 beds 4 baths2,284 sq. ft.920 Carrie Lane, Hixson, TN 37343
MLS# 1522967Listed by: SELL YOUR HOME SERVICES, LLC - New
 Listed by BHGRE$645,000Active4 beds 4 baths2,976 sq. ft.
Listed by BHGRE$645,000Active4 beds 4 baths2,976 sq. ft.3245 Stage Run, Hixson, TN 37343
MLS# 1522966Listed by: BETTER HOMES AND GARDENS REAL ESTATE SIGNATURE BROKERS - New
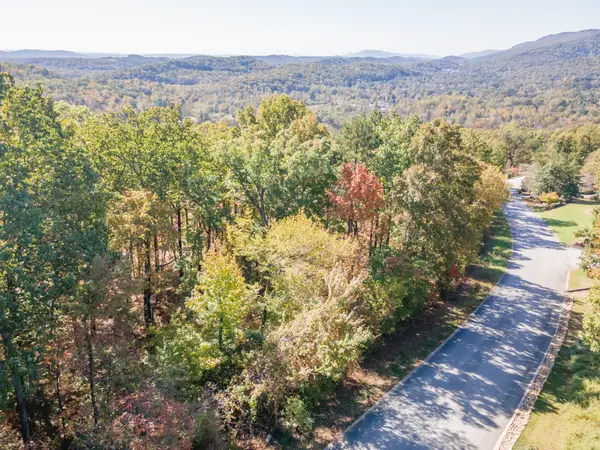 $65,000Active1.2 Acres
$65,000Active1.2 Acres7756 Rocky Ledge Road, Hixson, TN 37343
MLS# 1522964Listed by: KELLER WILLIAMS REALTY - New
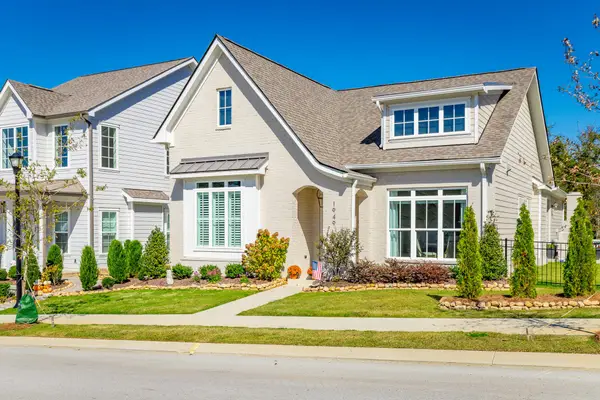 $569,000Active3 beds 2 baths1,966 sq. ft.
$569,000Active3 beds 2 baths1,966 sq. ft.1949 Farmstead Drive, Hixson, TN 37343
MLS# 3033675Listed by: GREATER CHATTANOOGA REALTY, KELLER WILLIAMS REALTY 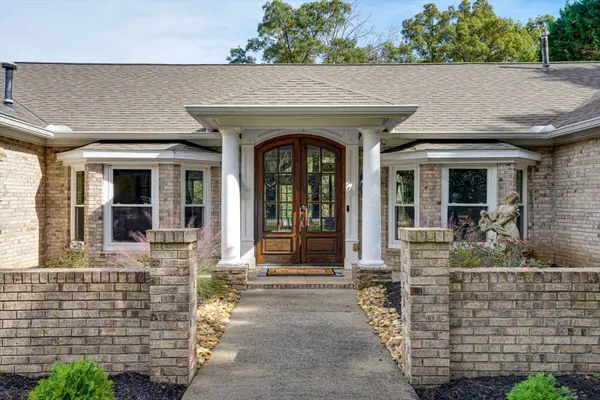 $675,000Pending4 beds 3 baths3,127 sq. ft.
$675,000Pending4 beds 3 baths3,127 sq. ft.5812 Lake Resort Drive, Hixson, TN 37343
MLS# 1522941Listed by: REAL ESTATE PARTNERS CHATTANOOGA LLC- New
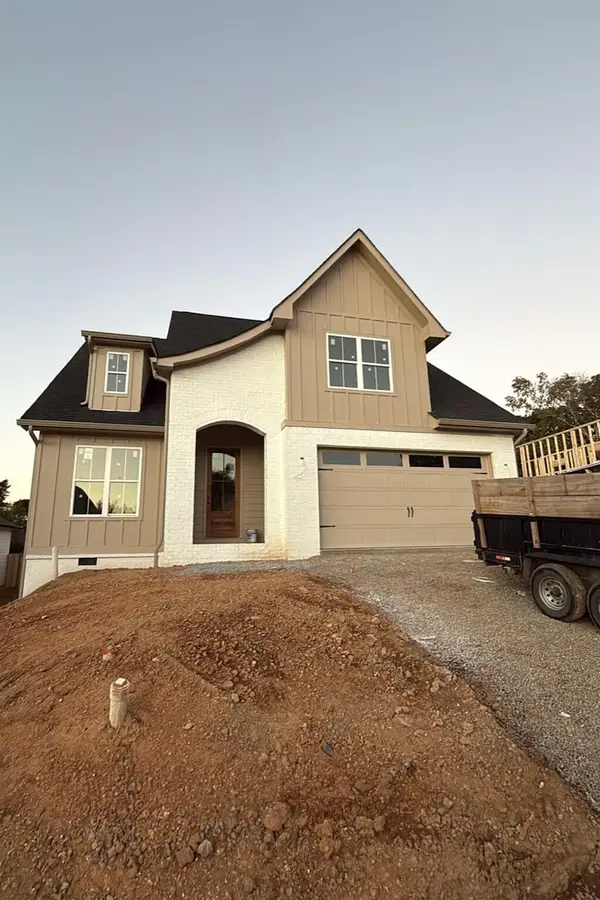 $549,000Active4 beds 3 baths2,600 sq. ft.
$549,000Active4 beds 3 baths2,600 sq. ft.2051 Paige Meadows Court, Hixson, TN 37343
MLS# 1522920Listed by: LOCAL ROOTS REALTY - New
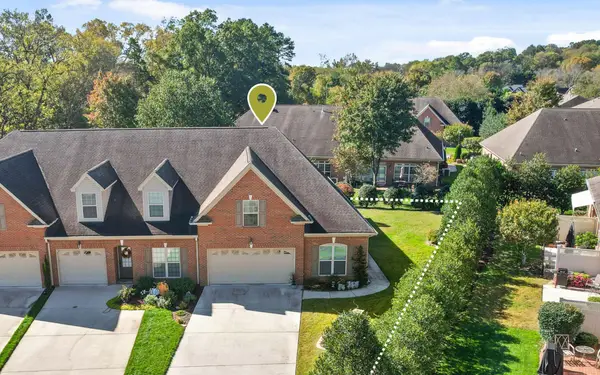 $440,000Active2 beds 2 baths1,580 sq. ft.
$440,000Active2 beds 2 baths1,580 sq. ft.7770 Lenox Trace Drive, Hixson, TN 37343
MLS# 3033186Listed by: GREATER DOWNTOWN REALTY DBA KELLER WILLIAMS REALTY - Open Sat, 12 to 3pmNew
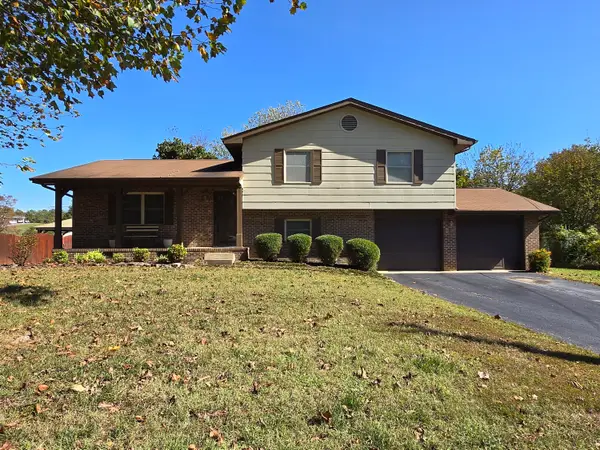 $315,000Active3 beds 119 baths1,776 sq. ft.
$315,000Active3 beds 119 baths1,776 sq. ft.8155 Richland Drive, Hixson, TN 37343
MLS# 20255075Listed by: LPT REALTY - New
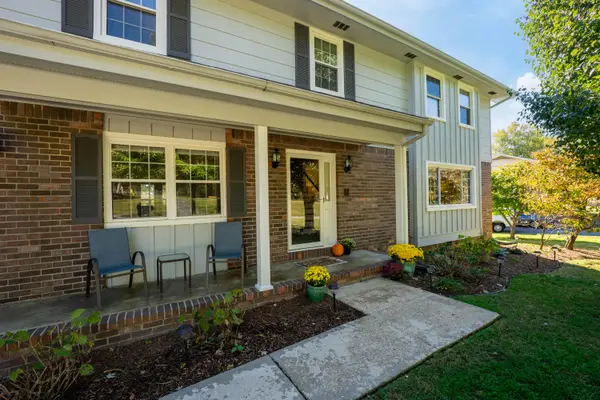 $419,900Active4 beds 3 baths2,809 sq. ft.
$419,900Active4 beds 3 baths2,809 sq. ft.8706 Arbutus Drive, Hixson, TN 37343
MLS# 1522874Listed by: CENTURY 21 PRESTIGE
