2023 Bay Pointe Drive, Hixson, TN 37343
Local realty services provided by:Better Homes and Gardens Real Estate Signature Brokers
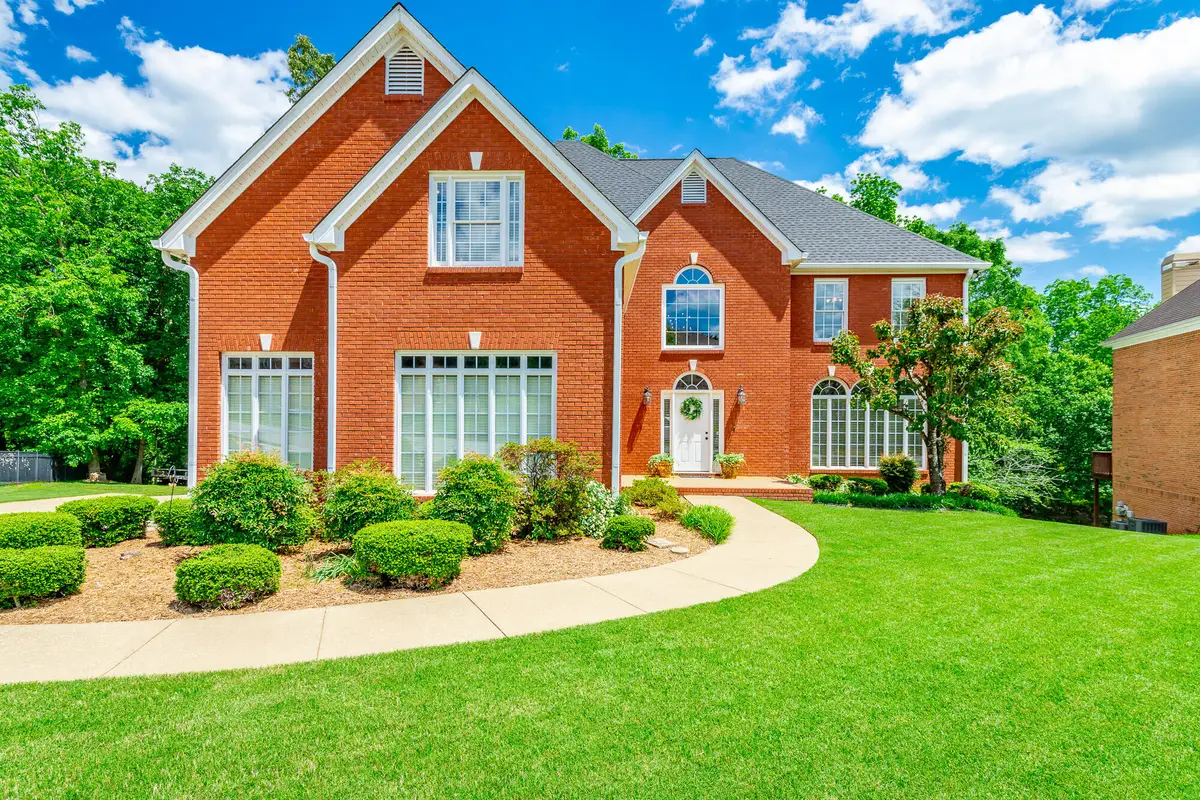

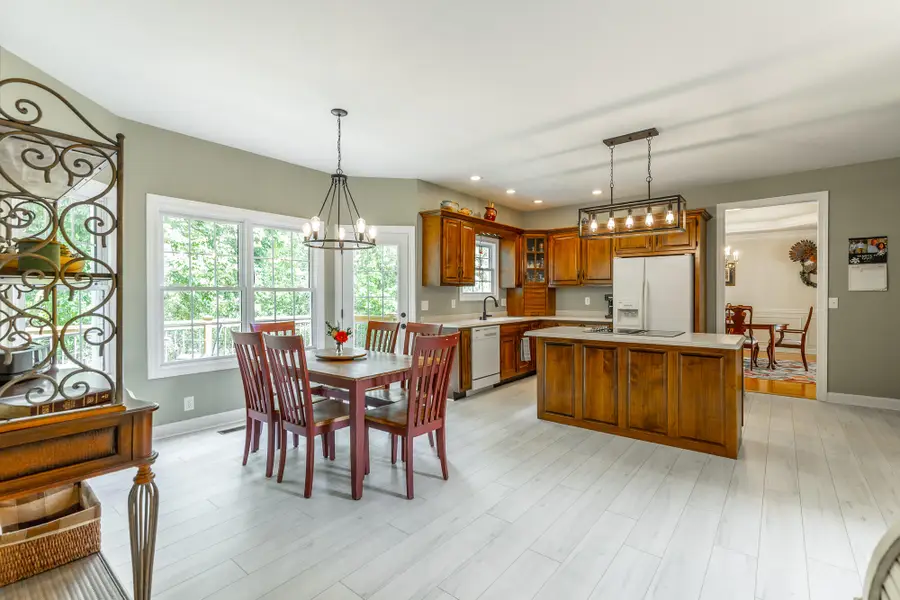
2023 Bay Pointe Drive,Hixson, TN 37343
$750,000
- 4 Beds
- 4 Baths
- 4,226 sq. ft.
- Single family
- Active
Listed by:vicki w trapp
Office:crye-leike, realtors
MLS#:1512544
Source:TN_CAR
Price summary
- Price:$750,000
- Price per sq. ft.:$177.47
- Monthly HOA dues:$33.33
About this home
Welcome to your serene retreat nestled in Marina Cove Place, a coveted enclave surrounded by sweeping woods views and resort-style amenities including community pool, tennis and basketball courts, a playground volleyball court and pavilion- all for just a $400 annual HOA fee. This one owner, custom brick home spans 4226sf on a gently sloping 1 acre interior lot. The front entrance invites you into a gracious foyer flanked by elegant formal living and dining rooms.
The heard of the home unfolds into a spacious eat-in kitchen with center island, built-in electric oven, cooktop and amble cabinetry. It opens to a cozy den with gas-log fireplace, perfect for relaxed evenings. Main-level amenities continue with a well-appointed laundry room and convenient half bath. Upstairs, discover your private sanctuary: a sprawling primary suite complete with charming sitting area, luxurious whirlpool tub, walk-in closets. Three additional bedrooms and two full baths complete the upper level, with flex space in the unfinished area ripe for expansion. Out back, a peaceful wooded yard and generous deck beckon for morning coffee or evening gatherings
Contact an agent
Home facts
- Year built:1999
- Listing Id #:1512544
- Added:86 day(s) ago
- Updated:August 12, 2025 at 03:57 PM
Rooms and interior
- Bedrooms:4
- Total bathrooms:4
- Full bathrooms:3
- Half bathrooms:1
- Living area:4,226 sq. ft.
Heating and cooling
- Cooling:Ceiling Fan(s), Central Air, Electric
- Heating:Central, Heating, Natural Gas
Structure and exterior
- Roof:Asphalt
- Year built:1999
- Building area:4,226 sq. ft.
- Lot area:1 Acres
Utilities
- Water:Private, Water Available, Water Connected
- Sewer:Septic Tank, Sewer Available
Finances and disclosures
- Price:$750,000
- Price per sq. ft.:$177.47
- Tax amount:$5,632
New listings near 2023 Bay Pointe Drive
- New
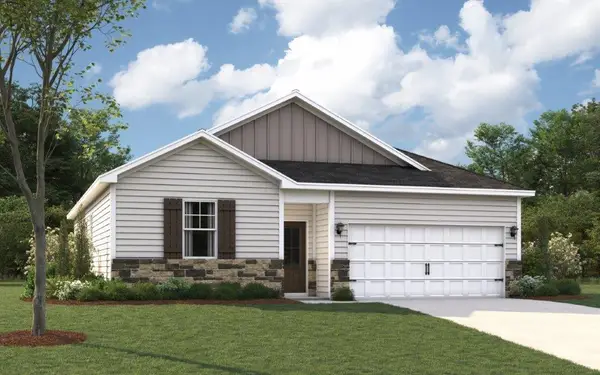 $371,675Active4 beds 2 baths1,497 sq. ft.
$371,675Active4 beds 2 baths1,497 sq. ft.7492 Bendire Loop, Hixson, TN 37343
MLS# 1518654Listed by: DHI INC  $519,000Pending4 beds 3 baths2,169 sq. ft.
$519,000Pending4 beds 3 baths2,169 sq. ft.7189 Paxton Circle #32, Hixson, TN 37343
MLS# 1518614Listed by: THE GROUP REAL ESTATE BROKERAGE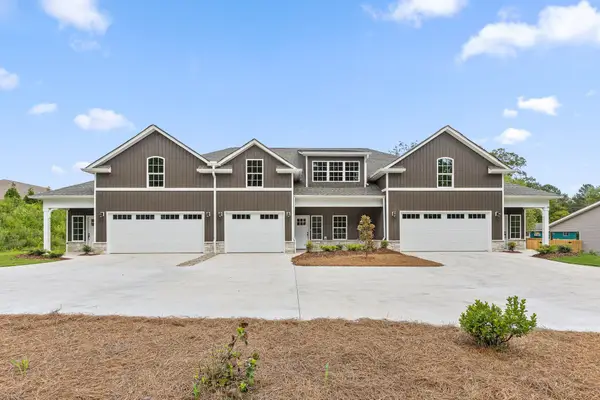 $375,000Pending3 beds 2 baths2,060 sq. ft.
$375,000Pending3 beds 2 baths2,060 sq. ft.5959 Winding Lane, Hixson, TN 37343
MLS# 1518604Listed by: KELLER WILLIAMS REALTY $519,000Pending4 beds 3 baths2,169 sq. ft.
$519,000Pending4 beds 3 baths2,169 sq. ft.7189 Paxton Circle, Hixson, TN 37343
MLS# 20253775Listed by: THE GROUP REAL ESTATE BROKERAGE- New
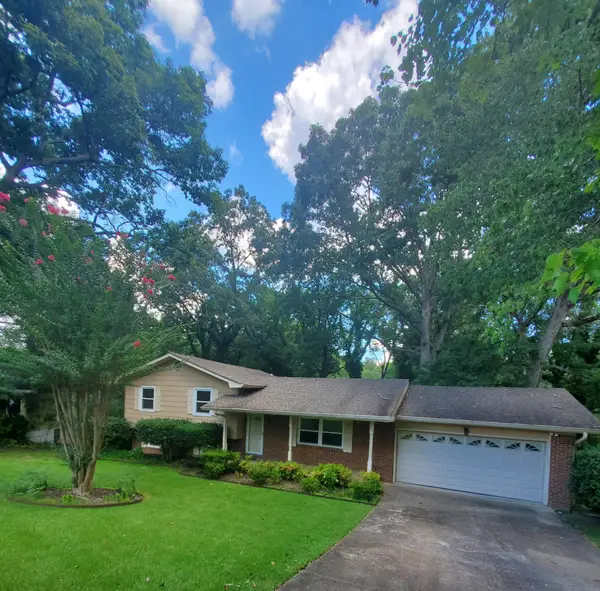 $300,000Active3 beds 3 baths1,880 sq. ft.
$300,000Active3 beds 3 baths1,880 sq. ft.1603 Lisa Lynn Drive, Hixson, TN 37343
MLS# 2944607Listed by: COLDWELL BANKER PRYOR REALTY INC. - New
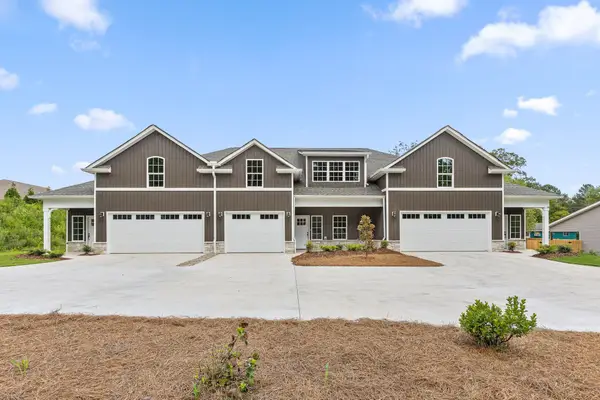 $330,000Active2 beds 2 baths1,600 sq. ft.
$330,000Active2 beds 2 baths1,600 sq. ft.5963 Winding Lane, Hixson, TN 37343
MLS# 1518448Listed by: KELLER WILLIAMS REALTY - New
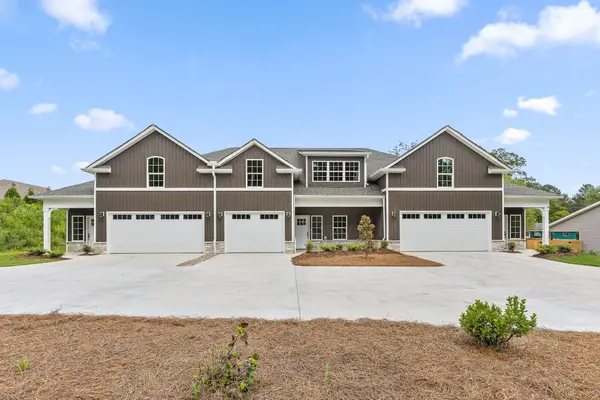 $375,000Active3 beds 3 baths2,060 sq. ft.
$375,000Active3 beds 3 baths2,060 sq. ft.5967 Winding Lane, Hixson, TN 37343
MLS# 1518449Listed by: KELLER WILLIAMS REALTY - New
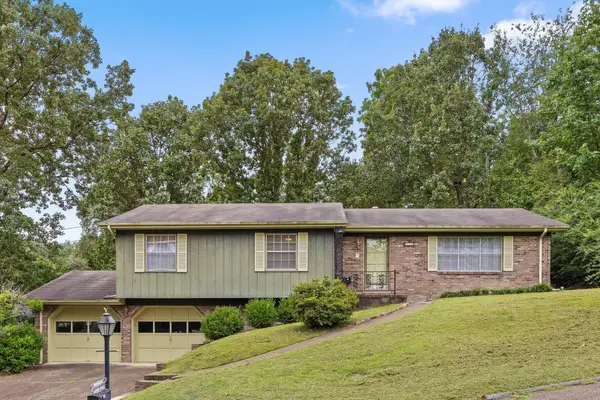 $273,500Active3 beds 2 baths2,008 sq. ft.
$273,500Active3 beds 2 baths2,008 sq. ft.538 Tree Top Lane, Hixson, TN 37343
MLS# 2970601Listed by: THE AGENCY CHATTANOOGA 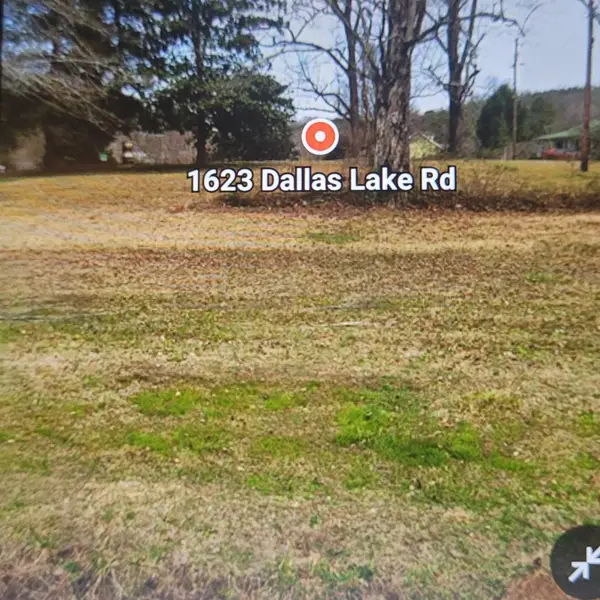 $55,000Pending0.88 Acres
$55,000Pending0.88 Acres1623 Dallas Lake Road, Hixson, TN 37343
MLS# 1518397Listed by: REAL ESTATE PARTNERS CHATTANOOGA LLC- New
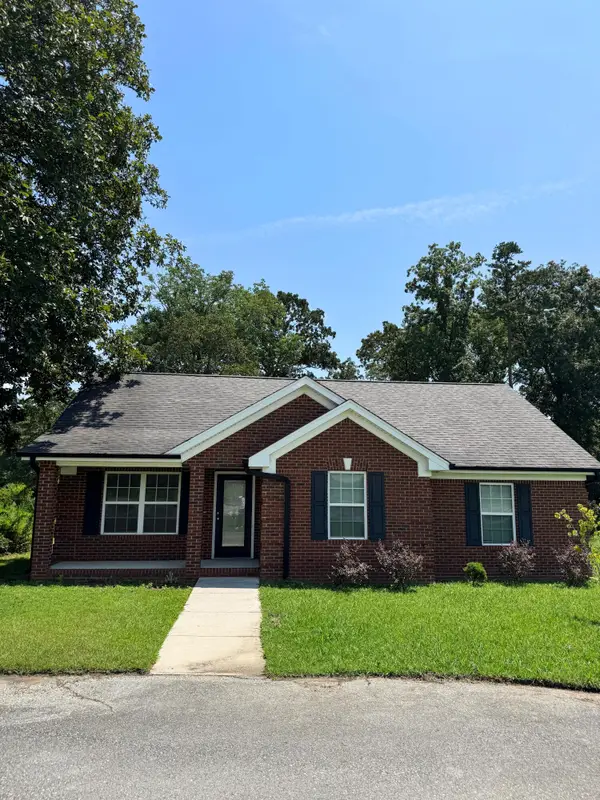 $325,000Active3 beds 1 baths1,180 sq. ft.
$325,000Active3 beds 1 baths1,180 sq. ft.8418 Hixson Pike, Hixson, TN 37343
MLS# 1518377Listed by: CRYE-LEIKE, REALTORS
