2024 Clematis Drive, Hixson, TN 37343
Local realty services provided by:Better Homes and Gardens Real Estate Jackson Realty
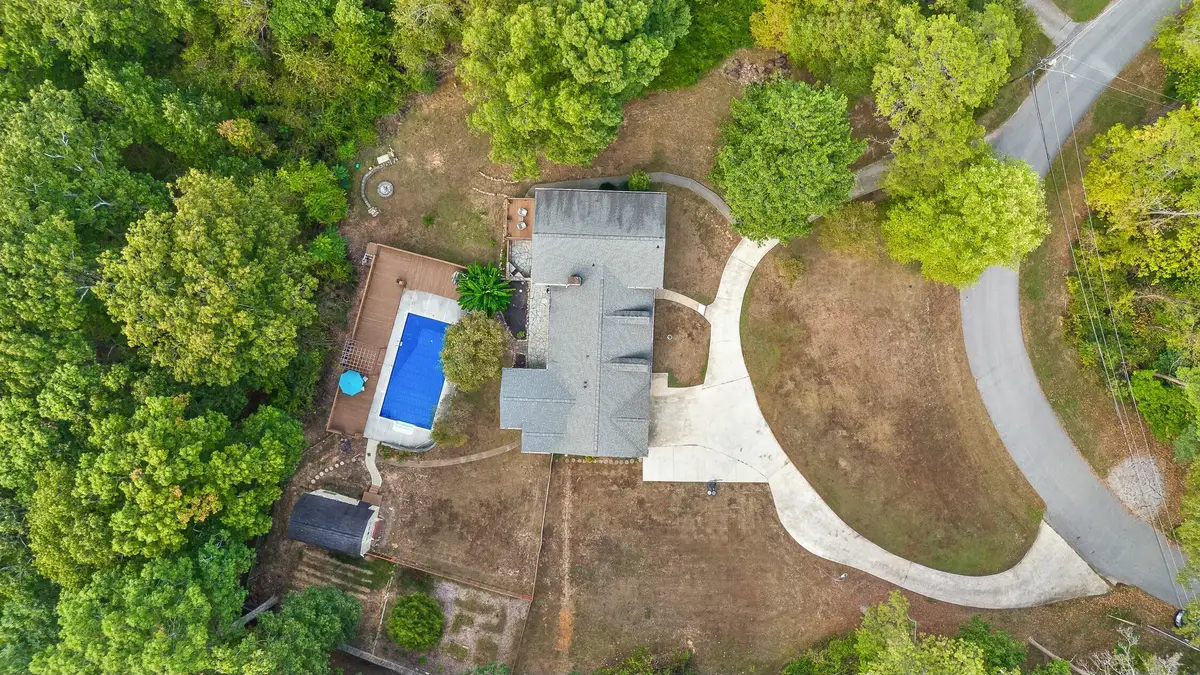
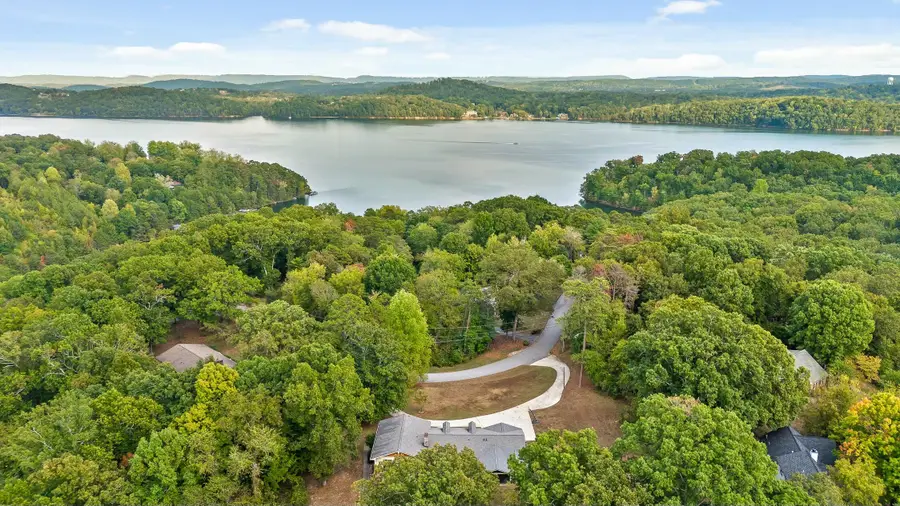
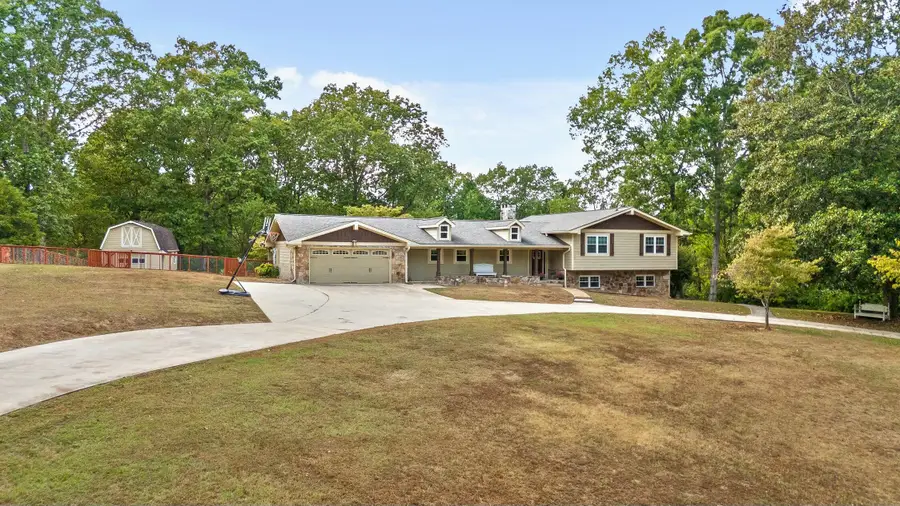
2024 Clematis Drive,Hixson, TN 37343
$835,000
- 5 Beds
- 3 Baths
- 3,250 sq. ft.
- Single family
- Active
Listed by:rebecca cole
Office:tyler york real estate brokers
MLS#:1510162
Source:TN_CAR
Price summary
- Price:$835,000
- Price per sq. ft.:$256.92
About this home
Your Summer Oasis Awaits at 2024 Clematis Dr.
Tucked away on 2.6 peaceful acres with community lake access and public access to TVA property, this 5-bedroom, 3-bath home in Hixson offers the perfect blend of privacy, space, and adventure—just in time for summer!
Step inside to an open floor plan designed for easy living and entertaining. The main living area features coffered ceilings, a cozy fireplace flanked by built-in bookshelves, and expansive picture windows with serene backyard views. The kitchen offers plenty of cabinet space, granite countertops, and a built-in desk nook for everyday functionality.
The primary suite includes a spacious bathroom with a separate jetted tub and walk-in shower, while two additional bedrooms and a full bath complete the upper level. Downstairs, you'll find a generous den, two more bedrooms, and another full bathroom—perfect for guests, teens, or a home office setup.
Just outside, summer living takes center stage with a large screened-in back porch—spacious enough for both a dining table and outdoor lounge set. The backyard is your own slice of paradise, featuring a pool with a new liner (installed Summer 2024) and plenty of space for play, pets, or gardening.
Love the outdoors? Enjoy easy access to TVA property with public trails, hiking, fishing, and swimming right at your doorstep—an unbeatable extension of your backyard.
Need storage or hobby space? You're covered! The detached storage shed is ideal for a workshop, pool house conversion, or boat/jet ski storage, and the upstairs loft offers even more space for storage, a game room, or creative use.
Additional highlights include a 2-car garage, a welcoming covered front porch, and proximity to Big Ridge schools, parks, and local recreational amenities.
This home is made for making memories—indoors and out. Come experience the lifestyle at 2024 Clematis Dr.
Contact an agent
Home facts
- Year built:1967
- Listing Id #:1510162
- Added:315 day(s) ago
- Updated:July 28, 2025 at 03:17 PM
Rooms and interior
- Bedrooms:5
- Total bathrooms:3
- Full bathrooms:3
- Living area:3,250 sq. ft.
Heating and cooling
- Cooling:Central Air, Electric
- Heating:Central, Electric, Heating
Structure and exterior
- Roof:Asphalt, Shingle
- Year built:1967
- Building area:3,250 sq. ft.
- Lot area:2.6 Acres
Utilities
- Water:Public, Water Available, Water Connected
- Sewer:Public Sewer, Sewer Available, Sewer Connected
Finances and disclosures
- Price:$835,000
- Price per sq. ft.:$256.92
- Tax amount:$6,079
New listings near 2024 Clematis Drive
- New
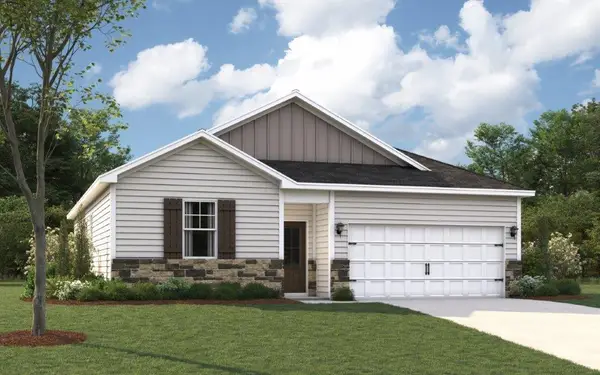 $371,675Active4 beds 2 baths1,497 sq. ft.
$371,675Active4 beds 2 baths1,497 sq. ft.7492 Bendire Loop, Hixson, TN 37343
MLS# 1518654Listed by: DHI INC  $519,000Pending4 beds 3 baths2,169 sq. ft.
$519,000Pending4 beds 3 baths2,169 sq. ft.7189 Paxton Circle #32, Hixson, TN 37343
MLS# 1518614Listed by: THE GROUP REAL ESTATE BROKERAGE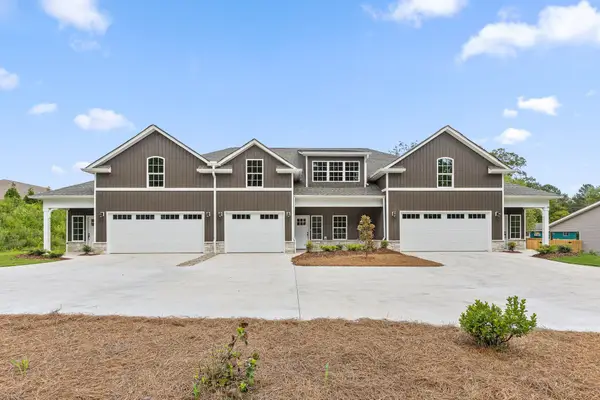 $375,000Pending3 beds 2 baths2,060 sq. ft.
$375,000Pending3 beds 2 baths2,060 sq. ft.5959 Winding Lane, Hixson, TN 37343
MLS# 1518604Listed by: KELLER WILLIAMS REALTY $519,000Pending4 beds 3 baths2,169 sq. ft.
$519,000Pending4 beds 3 baths2,169 sq. ft.7189 Paxton Circle, Hixson, TN 37343
MLS# 20253775Listed by: THE GROUP REAL ESTATE BROKERAGE- New
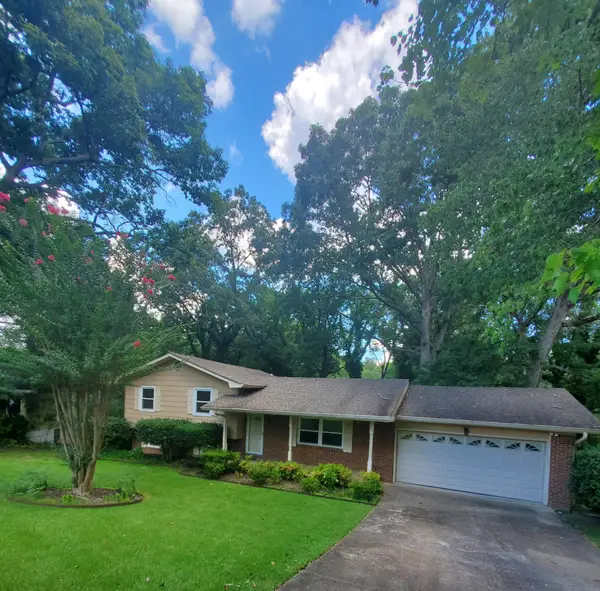 $300,000Active3 beds 3 baths1,880 sq. ft.
$300,000Active3 beds 3 baths1,880 sq. ft.1603 Lisa Lynn Drive, Hixson, TN 37343
MLS# 2944607Listed by: COLDWELL BANKER PRYOR REALTY INC. - New
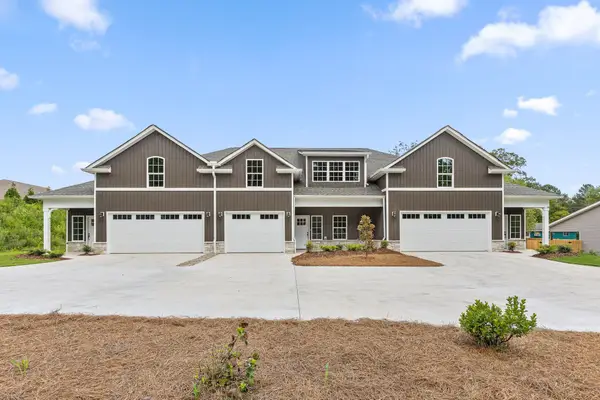 $330,000Active2 beds 2 baths1,600 sq. ft.
$330,000Active2 beds 2 baths1,600 sq. ft.5963 Winding Lane, Hixson, TN 37343
MLS# 1518448Listed by: KELLER WILLIAMS REALTY - New
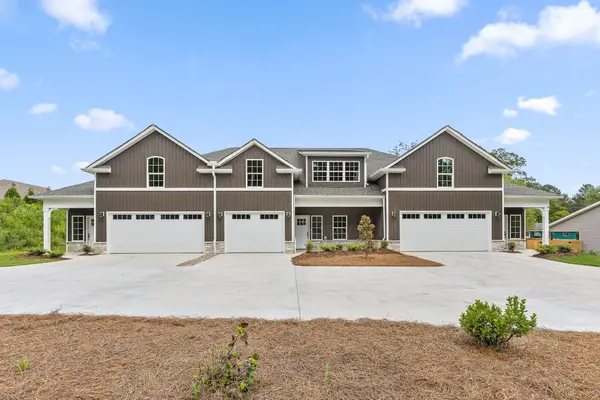 $375,000Active3 beds 3 baths2,060 sq. ft.
$375,000Active3 beds 3 baths2,060 sq. ft.5967 Winding Lane, Hixson, TN 37343
MLS# 1518449Listed by: KELLER WILLIAMS REALTY - New
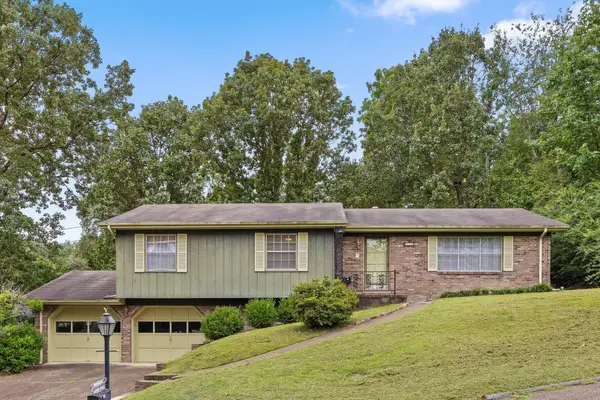 $273,500Active3 beds 2 baths2,008 sq. ft.
$273,500Active3 beds 2 baths2,008 sq. ft.538 Tree Top Lane, Hixson, TN 37343
MLS# 2970601Listed by: THE AGENCY CHATTANOOGA 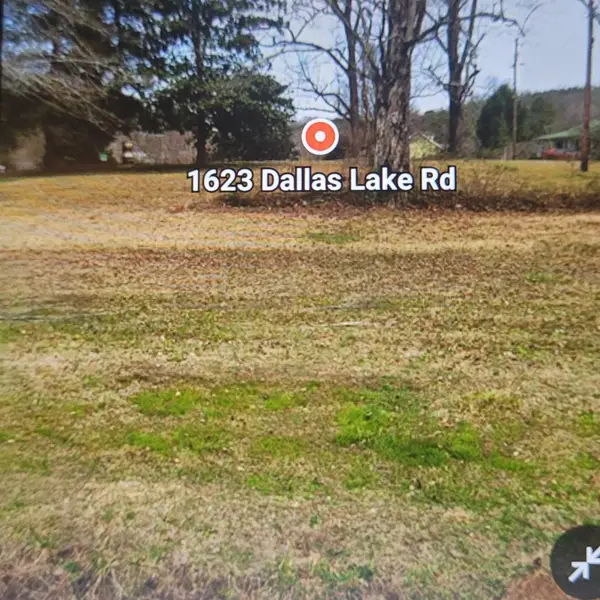 $55,000Pending0.88 Acres
$55,000Pending0.88 Acres1623 Dallas Lake Road, Hixson, TN 37343
MLS# 1518397Listed by: REAL ESTATE PARTNERS CHATTANOOGA LLC- New
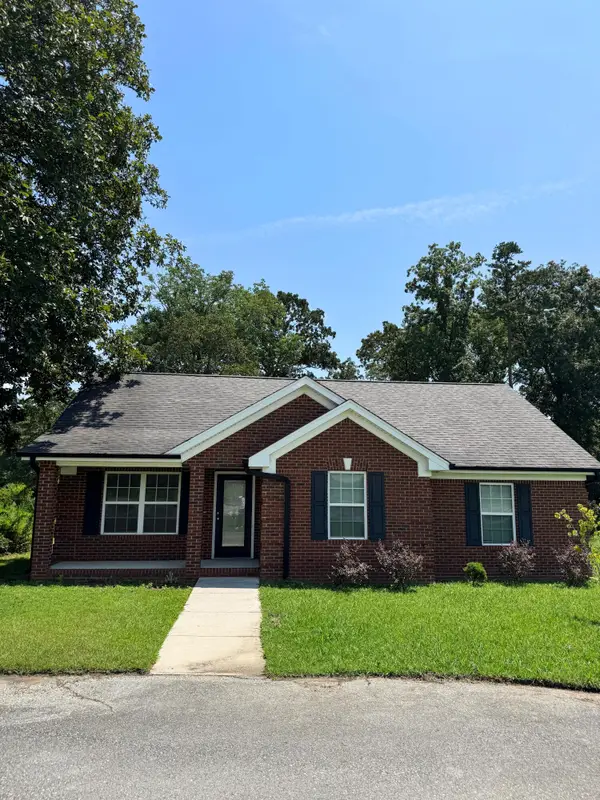 $325,000Active3 beds 1 baths1,180 sq. ft.
$325,000Active3 beds 1 baths1,180 sq. ft.8418 Hixson Pike, Hixson, TN 37343
MLS# 1518377Listed by: CRYE-LEIKE, REALTORS
