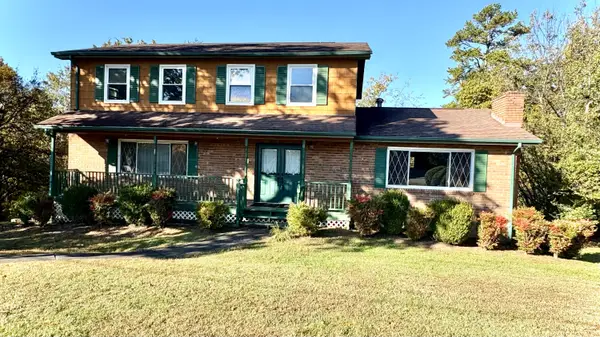2227 Bay Pointe Drive, Hixson, TN 37343
Local realty services provided by:Better Homes and Gardens Real Estate Signature Brokers
2227 Bay Pointe Drive,Hixson, TN 37343
$538,500
- 5 Beds
- 3 Baths
- 3,137 sq. ft.
- Single family
- Active
Listed by: tonya suits
Office: k w cleveland
MLS#:1511727
Source:TN_CAR
Price summary
- Price:$538,500
- Price per sq. ft.:$171.66
- Monthly HOA dues:$33.33
About this home
Welcome to this stunning 5-bedroom, 3-bath home nestled in the prestigious Bay Pointe Subdivision of Hixson. Boasting over 3,000 square feet of thoughtfully designed living space, this home blends timeless elegance with modern updates. From the moment you step inside, you'll be greeted by spacious rooms filled with natural light from all-new windows. The heart of the home features an inviting sunroom perfect for morning coffee or quiet evenings, while the custom master closet system adds a touch of luxury to your daily routine. With a two-car garage and ample storage throughout, convenience meets style in every corner of this exceptional residence. Step outside and experience the ultimate in outdoor living. A beautifully manicured, fenced-in backyard offers privacy and serenity, complete with a covered back porch and charming gazebo—perfect for entertaining or relaxing under the stars. Enjoy warm summer days at the community pool, just steps away, or host memorable gatherings in your own backyard oasis. Located in one of Hixson's most desirable neighborhoods, this home offers a rare opportunity to live in comfort and sophistication. Don't miss your chance to call Bay Pointe home.
Contact an agent
Home facts
- Year built:1989
- Listing ID #:1511727
- Added:204 day(s) ago
- Updated:November 15, 2025 at 05:21 PM
Rooms and interior
- Bedrooms:5
- Total bathrooms:3
- Full bathrooms:3
- Living area:3,137 sq. ft.
Heating and cooling
- Cooling:Central Air
- Heating:Central, Heating
Structure and exterior
- Roof:Shingle
- Year built:1989
- Building area:3,137 sq. ft.
- Lot area:0.83 Acres
Utilities
- Water:Public
- Sewer:Public Sewer, Sewer Connected
Finances and disclosures
- Price:$538,500
- Price per sq. ft.:$171.66
- Tax amount:$3,527
New listings near 2227 Bay Pointe Drive
- New
 $230,000Active2 beds 1 baths900 sq. ft.
$230,000Active2 beds 1 baths900 sq. ft.5312 Austin Road, Hixson, TN 37343
MLS# 1524061Listed by: RE/MAX PROPERTIES - Open Sun, 1 to 3pmNew
 $320,000Active4 beds 2 baths1,768 sq. ft.
$320,000Active4 beds 2 baths1,768 sq. ft.1157 Boy Scout Road, Hixson, TN 37343
MLS# 20255388Listed by: WEICHERT REALTORS-THE SPACE PLACE - New
 $439,000Active3 beds 2 baths1,900 sq. ft.
$439,000Active3 beds 2 baths1,900 sq. ft.29 Storyvale Lane, Hixson, TN 37343
MLS# 1524015Listed by: GREENTECH HOMES LLC - New
 $390,000Active5 beds 4 baths2,244 sq. ft.
$390,000Active5 beds 4 baths2,244 sq. ft.4539 Sherry Lane, Hixson, TN 37343
MLS# 1523490Listed by: KELLER WILLIAMS SUMMIT REALTY - New
 $419,975Active3 beds 3 baths2,164 sq. ft.
$419,975Active3 beds 3 baths2,164 sq. ft.7522 Bendire Loop, Hixson, TN 37343
MLS# 1523961Listed by: DHI INC - New
 $418,015Active4 beds 3 baths1,991 sq. ft.
$418,015Active4 beds 3 baths1,991 sq. ft.7534 Bendire Loop, Hixson, TN 37343
MLS# 1523962Listed by: DHI INC - New
 $320,000Active3 beds 2 baths1,848 sq. ft.
$320,000Active3 beds 2 baths1,848 sq. ft.1638 Green Hill Drive, Hixson, TN 37343
MLS# 1523918Listed by: KELLER WILLIAMS REALTY - New
 $418,015Active4 beds 3 baths1,991 sq. ft.
$418,015Active4 beds 3 baths1,991 sq. ft.7516 Bendire Loop, Hixson, TN 37343
MLS# 1523895Listed by: DHI INC  $235,000Pending3 beds 2 baths1,212 sq. ft.
$235,000Pending3 beds 2 baths1,212 sq. ft.1919 Bay Hill Drive, Hixson, TN 37343
MLS# 1523891Listed by: ZACH TAYLOR - CHATTANOOGA- New
 $416,115Active4 beds 2 baths1,764 sq. ft.
$416,115Active4 beds 2 baths1,764 sq. ft.7510 Bendire Loop, Hixson, TN 37343
MLS# 1523888Listed by: DHI INC
