316 Fox Gap Lane #316, Hixson, TN 37343
Local realty services provided by:Better Homes and Gardens Real Estate Jackson Realty
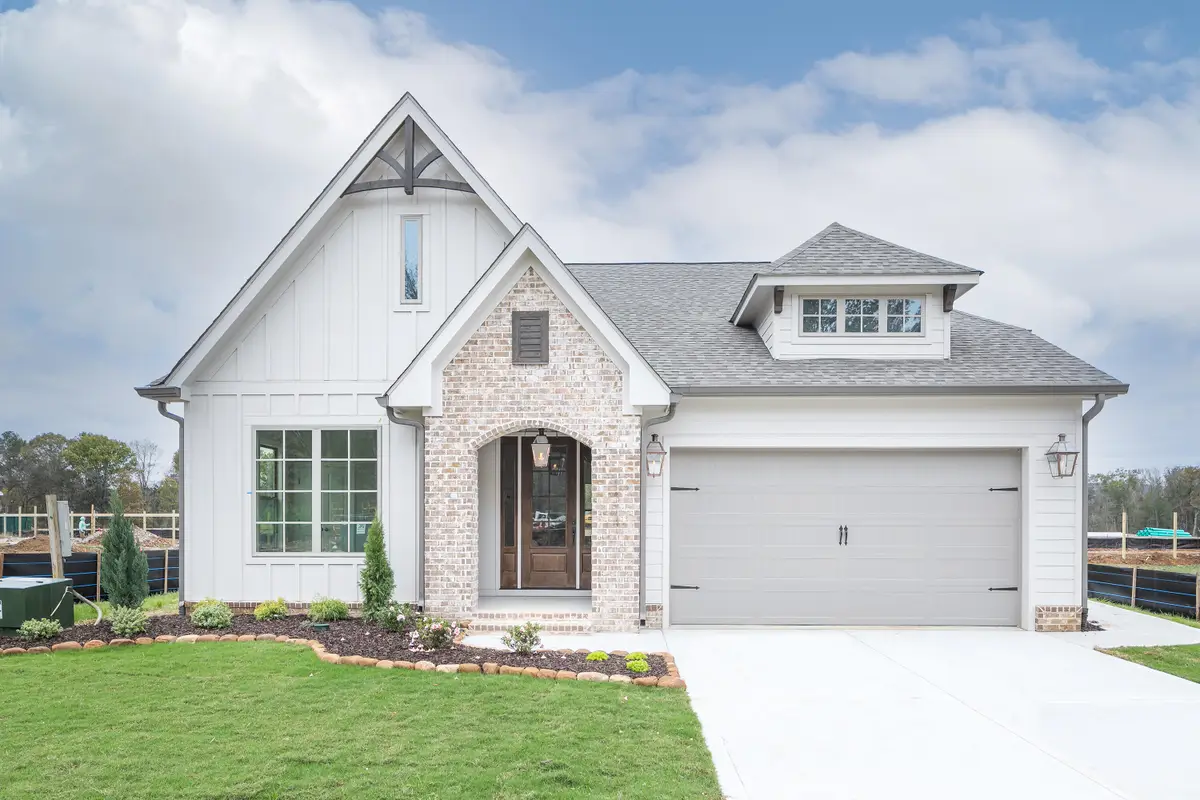
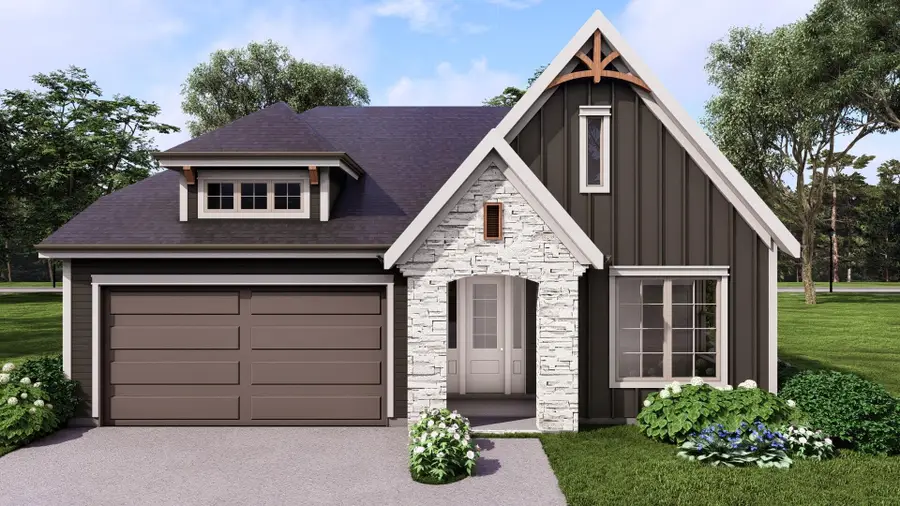
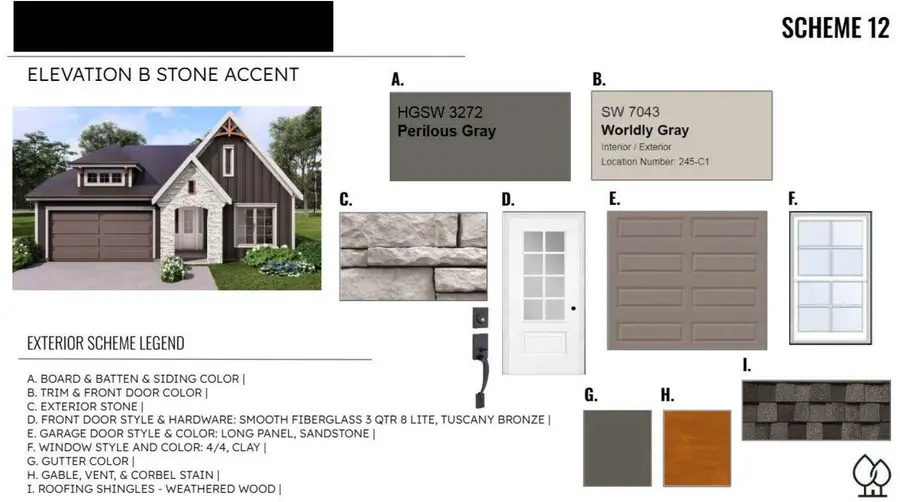
316 Fox Gap Lane #316,Hixson, TN 37343
$375,000
- 3 Beds
- 2 Baths
- 1,600 sq. ft.
- Single family
- Active
Listed by:scott j thompson
Office:greentech homes llc.
MLS#:1515373
Source:TN_CAR
Price summary
- Price:$375,000
- Price per sq. ft.:$234.38
- Monthly HOA dues:$50
About this home
Beautiful single story plan Greentech Homes in Sedman Hills. Newly released homesites in Sedman Hills.
Welcome to this beautifully designed one-story home full of character and charm! This three-bedroom, two-bath home offers an open floor plan, perfect for entertaining and everyday living. The spacious kitchen is the heart of the home, featuring plenty of counter space and a seamless flow into the living and dining areas. Large windows fill the space with natural light, creating a warm and inviting atmosphere. With thoughtful details throughout, this home blends comfort and style effortlessly. Don't miss your chance to make it yours!
Nestled in the heart of the community, it provides the perfect balance of privacy, security, and convenience. Whether you're looking to entertain, relax, or make it your own, this home has something for everyone.
Located just minutes from the charming towns of Soddy and Lakesite, Sedman Hills offers convenient access to shops, restaurants, and everything you need. It's also perfectly positioned with quick access to Hixson and a short drive to the freeway, so you can be downtown in no time. This community boasts incredible natural amenities, from nearby boat ramps and waterfalls to beautiful walking trails, making it a truly special place to live and call home. This phase also features a direct entrance to West Ridge Trail Road.
Estimated completion December 2025.
Contact an agent
Home facts
- Year built:2025
- Listing Id #:1515373
- Added:50 day(s) ago
- Updated:July 17, 2025 at 02:28 PM
Rooms and interior
- Bedrooms:3
- Total bathrooms:2
- Full bathrooms:2
- Living area:1,600 sq. ft.
Heating and cooling
- Cooling:Central Air, Electric
- Heating:Central, Electric, Heating
Structure and exterior
- Roof:Asphalt, Shingle
- Year built:2025
- Building area:1,600 sq. ft.
- Lot area:0.12 Acres
Utilities
- Water:Public
- Sewer:Public Sewer, Sewer Connected
Finances and disclosures
- Price:$375,000
- Price per sq. ft.:$234.38
New listings near 316 Fox Gap Lane #316
- New
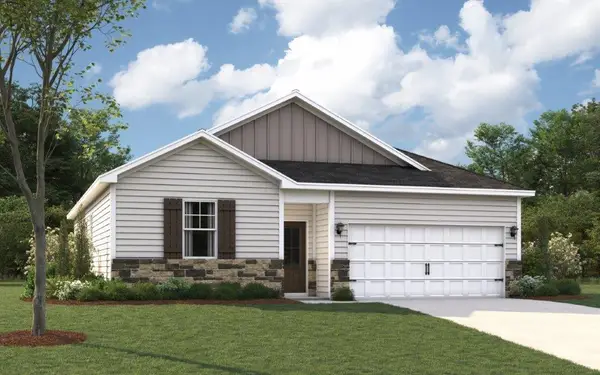 $371,675Active4 beds 2 baths1,497 sq. ft.
$371,675Active4 beds 2 baths1,497 sq. ft.7492 Bendire Loop, Hixson, TN 37343
MLS# 1518654Listed by: DHI INC  $519,000Pending4 beds 3 baths2,169 sq. ft.
$519,000Pending4 beds 3 baths2,169 sq. ft.7189 Paxton Circle #32, Hixson, TN 37343
MLS# 1518614Listed by: THE GROUP REAL ESTATE BROKERAGE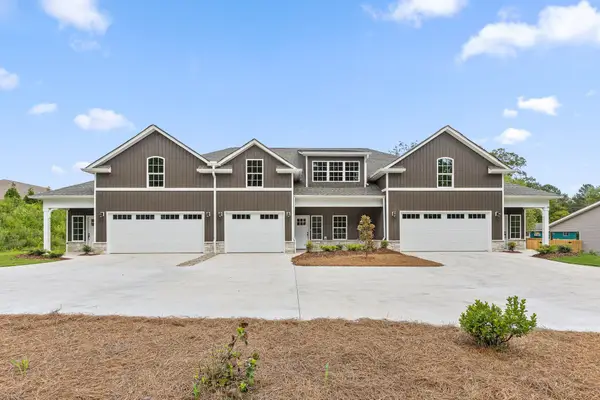 $375,000Pending3 beds 2 baths2,060 sq. ft.
$375,000Pending3 beds 2 baths2,060 sq. ft.5959 Winding Lane, Hixson, TN 37343
MLS# 1518604Listed by: KELLER WILLIAMS REALTY $519,000Pending4 beds 3 baths2,169 sq. ft.
$519,000Pending4 beds 3 baths2,169 sq. ft.7189 Paxton Circle, Hixson, TN 37343
MLS# 20253775Listed by: THE GROUP REAL ESTATE BROKERAGE- New
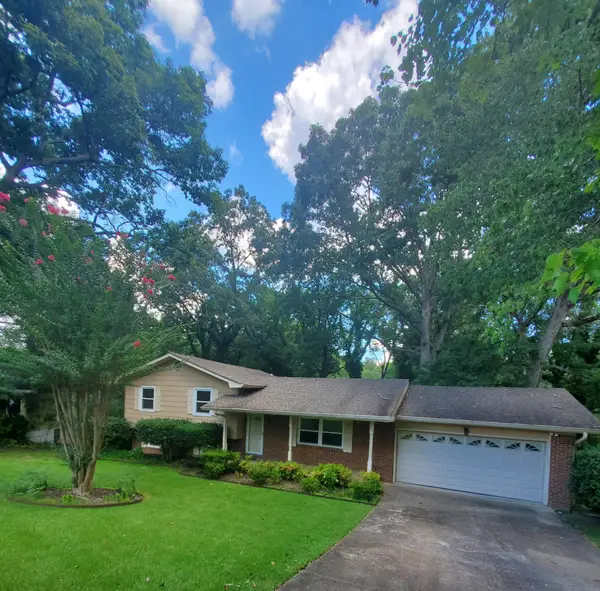 $300,000Active3 beds 3 baths1,880 sq. ft.
$300,000Active3 beds 3 baths1,880 sq. ft.1603 Lisa Lynn Drive, Hixson, TN 37343
MLS# 2944607Listed by: COLDWELL BANKER PRYOR REALTY INC. - New
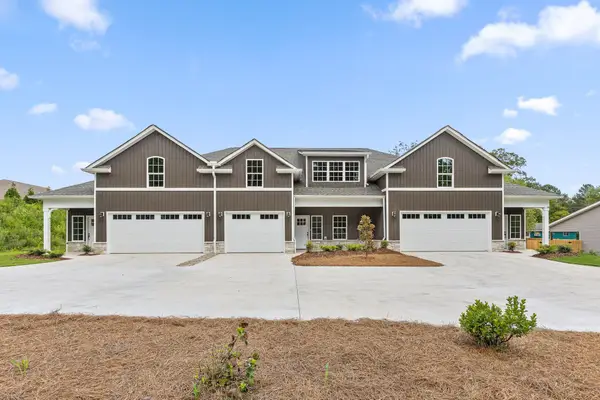 $330,000Active2 beds 2 baths1,600 sq. ft.
$330,000Active2 beds 2 baths1,600 sq. ft.5963 Winding Lane, Hixson, TN 37343
MLS# 1518448Listed by: KELLER WILLIAMS REALTY - New
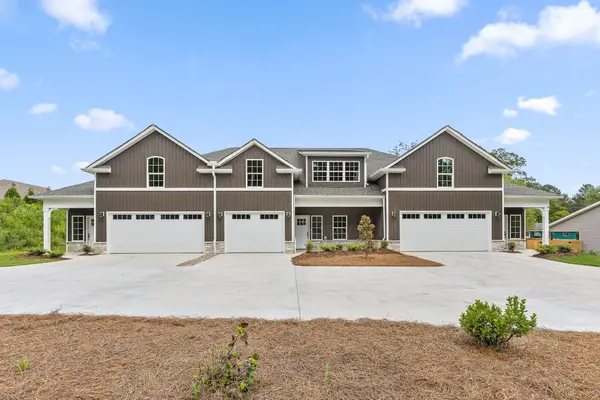 $375,000Active3 beds 3 baths2,060 sq. ft.
$375,000Active3 beds 3 baths2,060 sq. ft.5967 Winding Lane, Hixson, TN 37343
MLS# 1518449Listed by: KELLER WILLIAMS REALTY - New
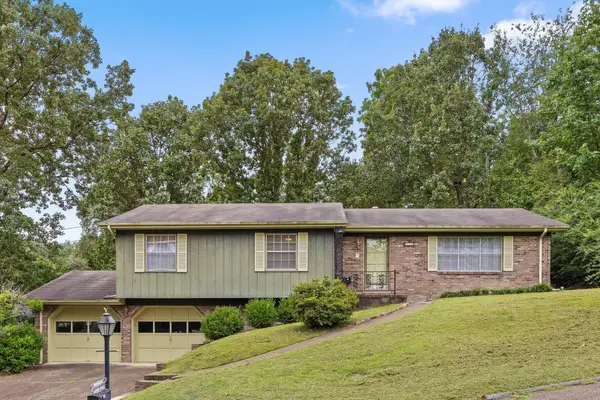 $273,500Active3 beds 2 baths2,008 sq. ft.
$273,500Active3 beds 2 baths2,008 sq. ft.538 Tree Top Lane, Hixson, TN 37343
MLS# 2970601Listed by: THE AGENCY CHATTANOOGA 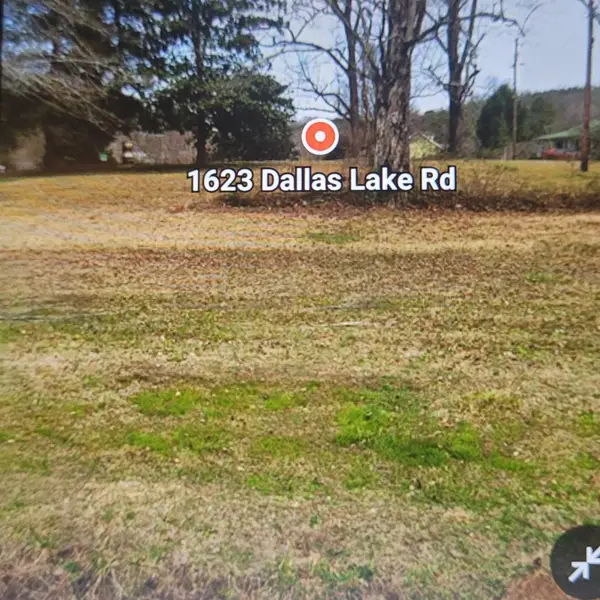 $55,000Pending0.88 Acres
$55,000Pending0.88 Acres1623 Dallas Lake Road, Hixson, TN 37343
MLS# 1518397Listed by: REAL ESTATE PARTNERS CHATTANOOGA LLC- New
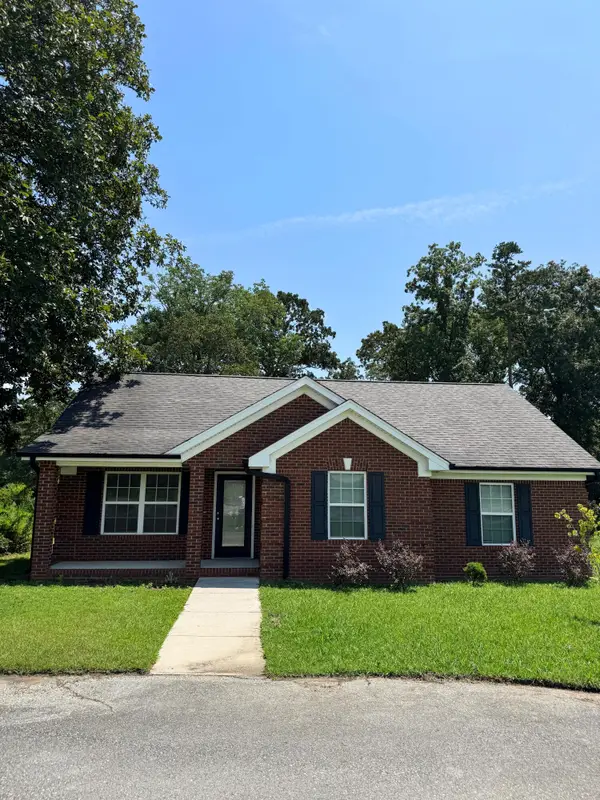 $325,000Active3 beds 1 baths1,180 sq. ft.
$325,000Active3 beds 1 baths1,180 sq. ft.8418 Hixson Pike, Hixson, TN 37343
MLS# 1518377Listed by: CRYE-LEIKE, REALTORS
