457 Sandalwood Drive, Hixson, TN 37343
Local realty services provided by:Better Homes and Gardens Real Estate Jackson Realty
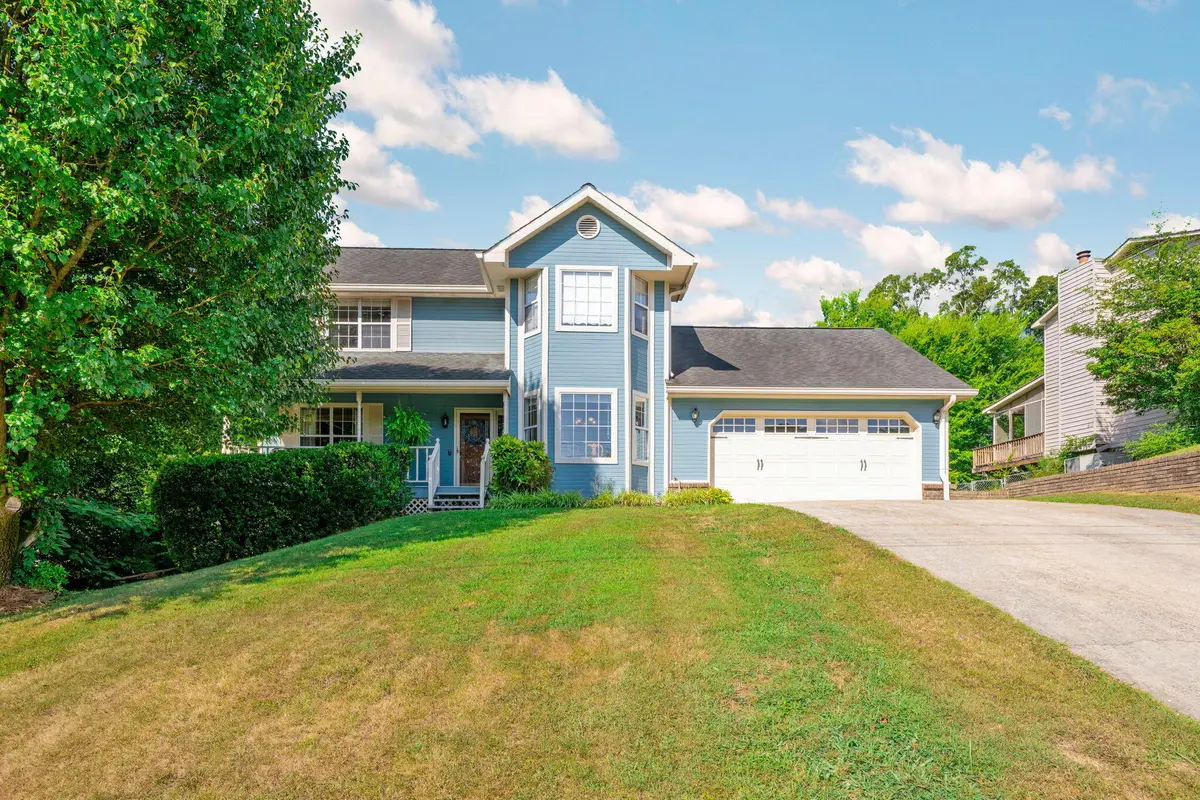


457 Sandalwood Drive,Hixson, TN 37343
$425,000
- 4 Beds
- 3 Baths
- 2,506 sq. ft.
- Single family
- Active
Listed by:wendi c stott
Office:keller williams realty
MLS#:1516056
Source:TN_CAR
Price summary
- Price:$425,000
- Price per sq. ft.:$169.59
About this home
Welcome to 457 Sandalwood Drive, a charming and spacious home nestled in a peaceful rural setting in Hixson, TN. This 4-bedroom, 2.5-bath property offers a perfect blend of comfort, style, and functionality, with a private backyard that opens to serene farm views. From the moment you arrive, the inviting front porch sets the tone for the warmth and charm found throughout. Inside, the main level features beautiful hardwood floors and an open-concept kitchen equipped with stainless steel appliances, wood flooring, and ample cabinetry—ideal for both everyday living and entertaining. The cozy living area centers around a classic brick fireplace, creating a welcoming space to gather. Walk out to the relaxing sunroom located off the living area with its own mini split air system for the summer months or during the Fall you can open the windows to enjoy fresh air while overlooking the back pasture. The spacious primary suite is conveniently located on the second level with its own ensuite bath, offering privacy and comfort, while two additional bedrooms are located upstairs alongside a full bath—perfect for family, guests, or a home office. The fully finished basement expands your living space even further, offering endless possibilities for a media room, playroom, home gym, additional storage, extra bedroom or a separate office. Outdoors, you'll love the stepping stone patio and a full all brick wood-burning outdoor fireplace, perfect for relaxing evenings under the stars. An added bonus is the large equipment building featuring a garage door and full electrical power, making it an ideal workshop, studio, or extra storage. Located just minutes from shopping, dining, and outdoor recreation, this property provides the peace of rural living with the convenience of nearby amenities. Don't miss the opportunity to make this hidden gem at 457 Sandalwood Drive your forever home.
Contact an agent
Home facts
- Year built:1988
- Listing Id #:1516056
- Added:34 day(s) ago
- Updated:July 28, 2025 at 03:17 PM
Rooms and interior
- Bedrooms:4
- Total bathrooms:3
- Full bathrooms:2
- Half bathrooms:1
- Living area:2,506 sq. ft.
Heating and cooling
- Cooling:Central Air, Electric, Multi Units
- Heating:Central, Heating, Natural Gas
Structure and exterior
- Roof:Asphalt, Shingle
- Year built:1988
- Building area:2,506 sq. ft.
Utilities
- Water:Public, Water Connected
- Sewer:Septic Tank
Finances and disclosures
- Price:$425,000
- Price per sq. ft.:$169.59
- Tax amount:$1,212
New listings near 457 Sandalwood Drive
- New
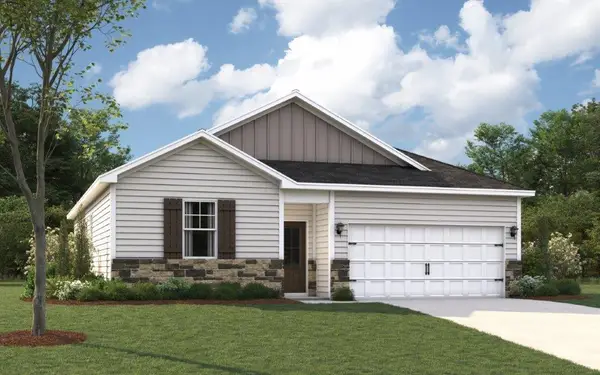 $371,675Active4 beds 2 baths1,497 sq. ft.
$371,675Active4 beds 2 baths1,497 sq. ft.7492 Bendire Loop, Hixson, TN 37343
MLS# 1518654Listed by: DHI INC  $519,000Pending4 beds 3 baths2,169 sq. ft.
$519,000Pending4 beds 3 baths2,169 sq. ft.7189 Paxton Circle #32, Hixson, TN 37343
MLS# 1518614Listed by: THE GROUP REAL ESTATE BROKERAGE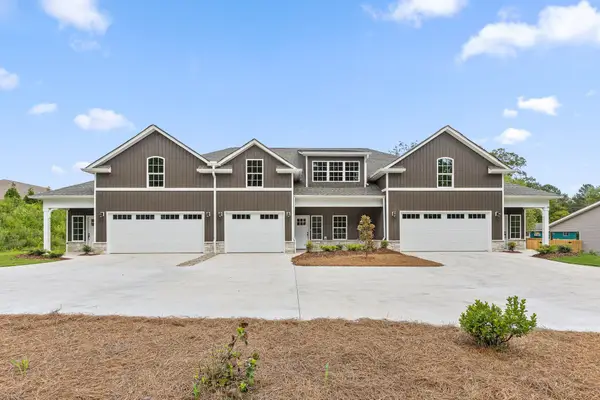 $375,000Pending3 beds 2 baths2,060 sq. ft.
$375,000Pending3 beds 2 baths2,060 sq. ft.5959 Winding Lane, Hixson, TN 37343
MLS# 1518604Listed by: KELLER WILLIAMS REALTY $519,000Pending4 beds 3 baths2,169 sq. ft.
$519,000Pending4 beds 3 baths2,169 sq. ft.7189 Paxton Circle, Hixson, TN 37343
MLS# 20253775Listed by: THE GROUP REAL ESTATE BROKERAGE- New
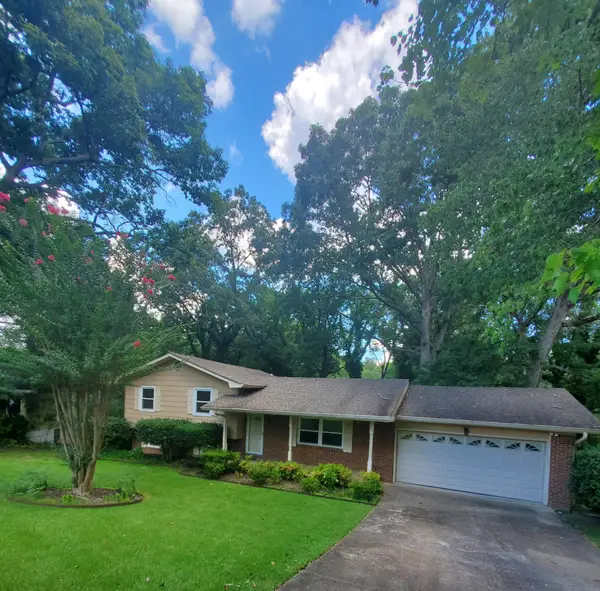 $300,000Active3 beds 3 baths1,880 sq. ft.
$300,000Active3 beds 3 baths1,880 sq. ft.1603 Lisa Lynn Drive, Hixson, TN 37343
MLS# 2944607Listed by: COLDWELL BANKER PRYOR REALTY INC. - New
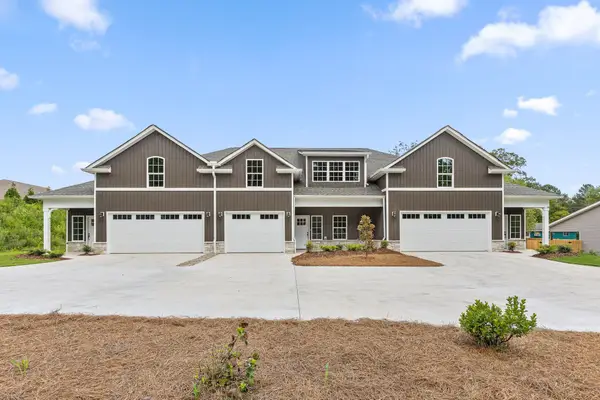 $330,000Active2 beds 2 baths1,600 sq. ft.
$330,000Active2 beds 2 baths1,600 sq. ft.5963 Winding Lane, Hixson, TN 37343
MLS# 1518448Listed by: KELLER WILLIAMS REALTY - New
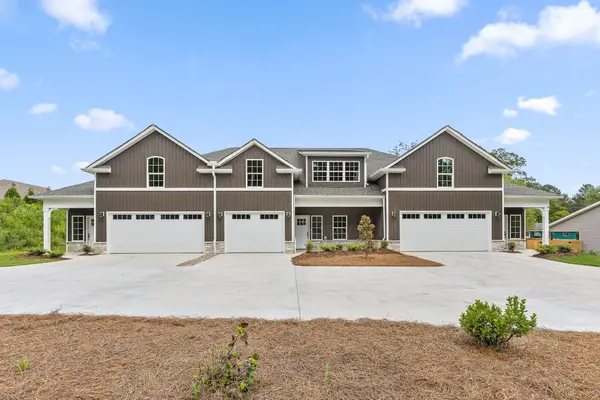 $375,000Active3 beds 3 baths2,060 sq. ft.
$375,000Active3 beds 3 baths2,060 sq. ft.5967 Winding Lane, Hixson, TN 37343
MLS# 1518449Listed by: KELLER WILLIAMS REALTY - New
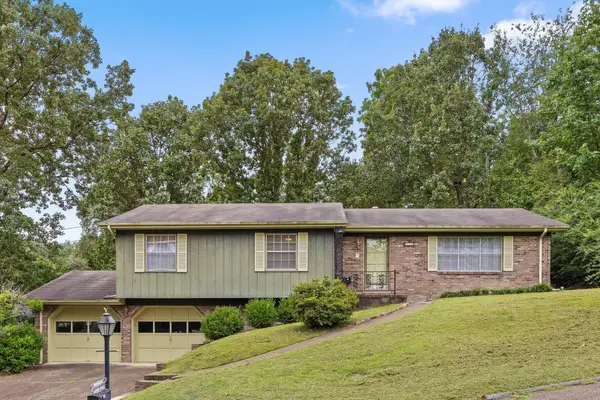 $273,500Active3 beds 2 baths2,008 sq. ft.
$273,500Active3 beds 2 baths2,008 sq. ft.538 Tree Top Lane, Hixson, TN 37343
MLS# 2970601Listed by: THE AGENCY CHATTANOOGA 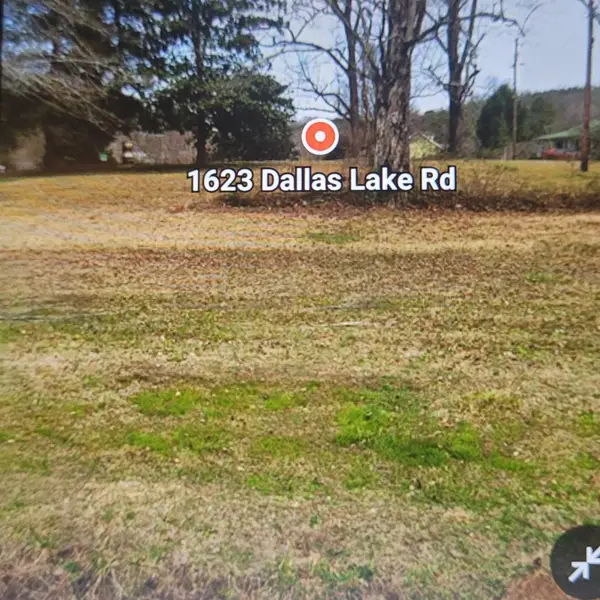 $55,000Pending0.88 Acres
$55,000Pending0.88 Acres1623 Dallas Lake Road, Hixson, TN 37343
MLS# 1518397Listed by: REAL ESTATE PARTNERS CHATTANOOGA LLC- New
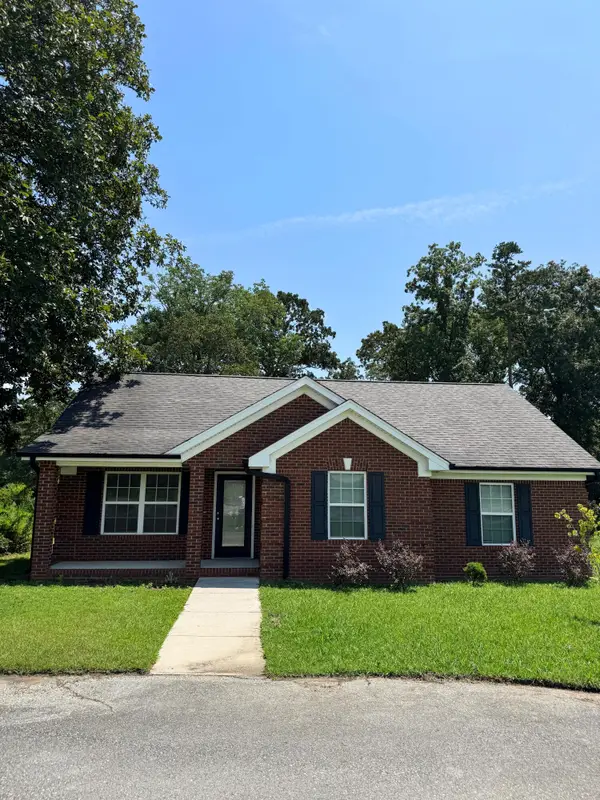 $325,000Active3 beds 1 baths1,180 sq. ft.
$325,000Active3 beds 1 baths1,180 sq. ft.8418 Hixson Pike, Hixson, TN 37343
MLS# 1518377Listed by: CRYE-LEIKE, REALTORS
