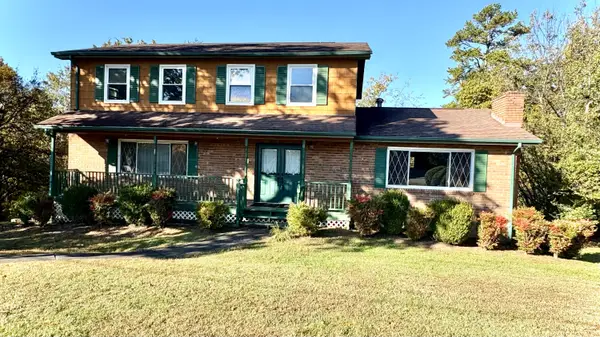486 Gadd Road, Hixson, TN 37343
Local realty services provided by:Better Homes and Gardens Real Estate Signature Brokers
486 Gadd Road,Hixson, TN 37343
$355,000
- 3 Beds
- 2 Baths
- 1,748 sq. ft.
- Single family
- Active
Listed by: stevie s rifenberick
Office: keller williams realty
MLS#:1523644
Source:TN_CAR
Price summary
- Price:$355,000
- Price per sq. ft.:$203.09
About this home
Sunlight filters across the hardwood floors as you step into a home designed for both comfort and connection. Every detail at 486 Gadd Road feels intentional, from the fresh paint that brightens each room to the seamless flow that leads from living spaces to a serene owner's suite tucked quietly away from the others. It's a layout that balances privacy and togetherness, where mornings begin in the sunroom overlooking your private backyard and evenings end beside the soft glow of the gas fireplace. Thoughtfully refreshed, this one-level home features a brand-new roof, new gutters, fascia, and soffits, along with fresh landscaping that enhances the curb appeal of its stacked stone and Hardie board exterior. The half-acre lot offers space to garden, relax, or entertain, while inside you'll find large walk-in closets and a dedicated laundry room for everyday ease. Located just five minutes from Publix at Creek Plantation Village, four minutes from 7 Brew Coffee, and two minutes from Vandergriff Park, convenience and community are right at your doorstep. Zoned for Red Bank Schools, this home blends thoughtful design, quality updates, and an inviting location into a lifestyle that feels both refined and welcoming.
Contact an agent
Home facts
- Year built:2004
- Listing ID #:1523644
- Added:6 day(s) ago
- Updated:November 14, 2025 at 03:46 PM
Rooms and interior
- Bedrooms:3
- Total bathrooms:2
- Full bathrooms:2
- Living area:1,748 sq. ft.
Heating and cooling
- Cooling:Central Air, Electric
- Heating:Central, Heating, Natural Gas
Structure and exterior
- Roof:Asphalt, Shingle
- Year built:2004
- Building area:1,748 sq. ft.
- Lot area:0.46 Acres
Utilities
- Water:Public, Water Connected
- Sewer:Septic Tank, Sewer Not Available
Finances and disclosures
- Price:$355,000
- Price per sq. ft.:$203.09
- Tax amount:$2,680
New listings near 486 Gadd Road
- New
 $390,000Active5 beds 4 baths2,244 sq. ft.
$390,000Active5 beds 4 baths2,244 sq. ft.4539 Sherry Lane, Hixson, TN 37343
MLS# 1523490Listed by: KELLER WILLIAMS SUMMIT REALTY - New
 $419,975Active3 beds 3 baths2,164 sq. ft.
$419,975Active3 beds 3 baths2,164 sq. ft.7522 Bendire Loop, Hixson, TN 37343
MLS# 1523961Listed by: DHI INC - New
 $418,015Active4 beds 3 baths1,991 sq. ft.
$418,015Active4 beds 3 baths1,991 sq. ft.7534 Bendire Loop, Hixson, TN 37343
MLS# 1523962Listed by: DHI INC - New
 $320,000Active3 beds 2 baths1,848 sq. ft.
$320,000Active3 beds 2 baths1,848 sq. ft.1638 Green Hill Drive, Hixson, TN 37343
MLS# 1523918Listed by: KELLER WILLIAMS REALTY - New
 $418,015Active4 beds 3 baths1,991 sq. ft.
$418,015Active4 beds 3 baths1,991 sq. ft.7516 Bendire Loop, Hixson, TN 37343
MLS# 1523895Listed by: DHI INC - New
 $235,000Active3 beds 2 baths1,212 sq. ft.
$235,000Active3 beds 2 baths1,212 sq. ft.1919 Bay Hill Drive, Hixson, TN 37343
MLS# 1523891Listed by: ZACH TAYLOR - CHATTANOOGA - New
 $416,115Active4 beds 2 baths1,764 sq. ft.
$416,115Active4 beds 2 baths1,764 sq. ft.7510 Bendire Loop, Hixson, TN 37343
MLS# 1523888Listed by: DHI INC - New
 $520,000Active13 Acres
$520,000Active13 Acres733 Ray Lane, Hixson, TN 37343
MLS# 1523874Listed by: REAL ESTATE PARTNERS CHATTANOOGA LLC - New
 $535,000Active2 beds 2 baths1,200 sq. ft.
$535,000Active2 beds 2 baths1,200 sq. ft.3521 Gold Point Circle S, Hixson, TN 37343
MLS# 1523866Listed by: EXP REALTY LLC  $549,000Active5 beds 3 baths2,734 sq. ft.
$549,000Active5 beds 3 baths2,734 sq. ft.6130 Tuscany Place, Hixson, TN 37343
MLS# 1523186Listed by: EXP REALTY, LLC
