5839 Crestview Drive, Hixson, TN 37343
Local realty services provided by:Better Homes and Gardens Real Estate Signature Brokers
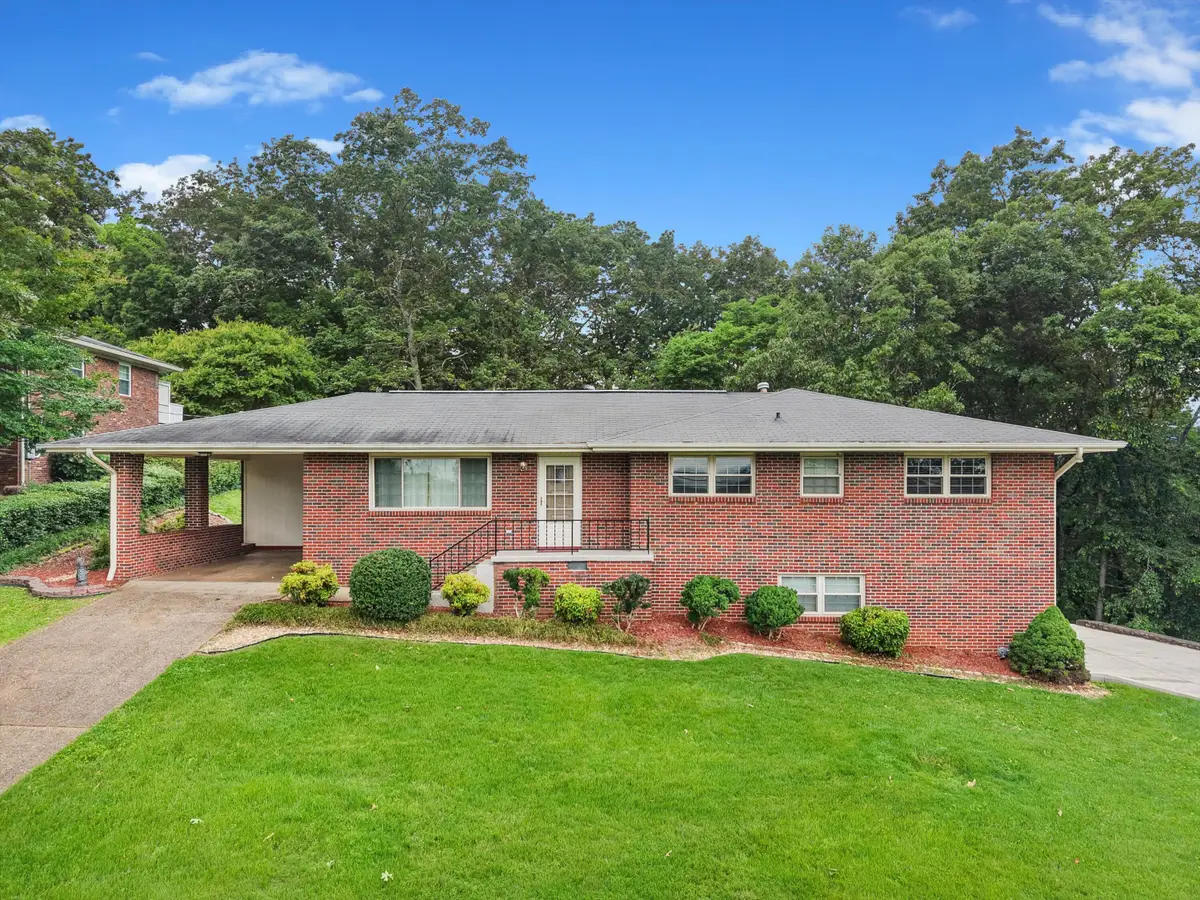
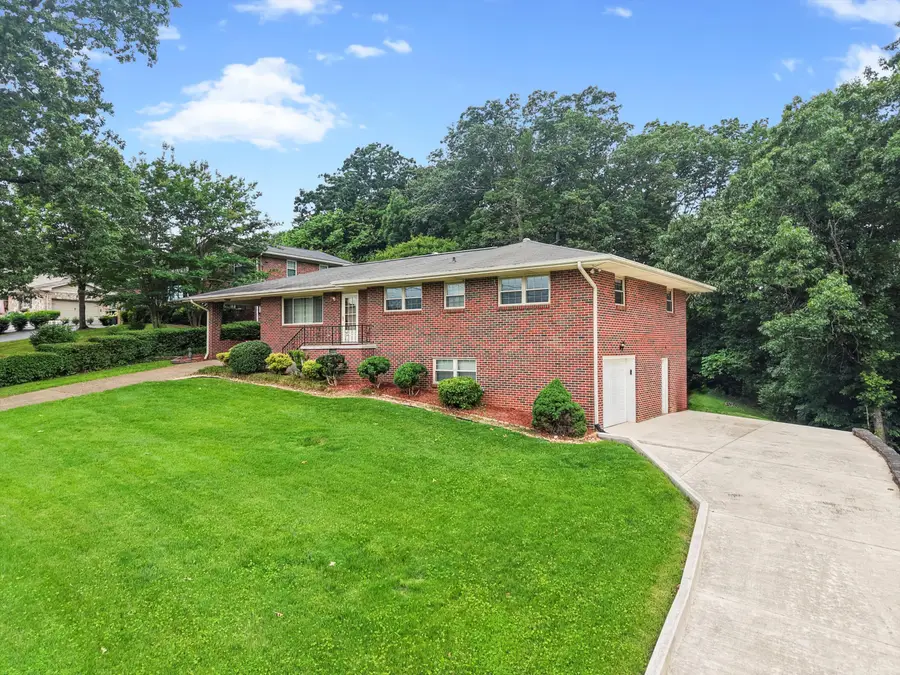
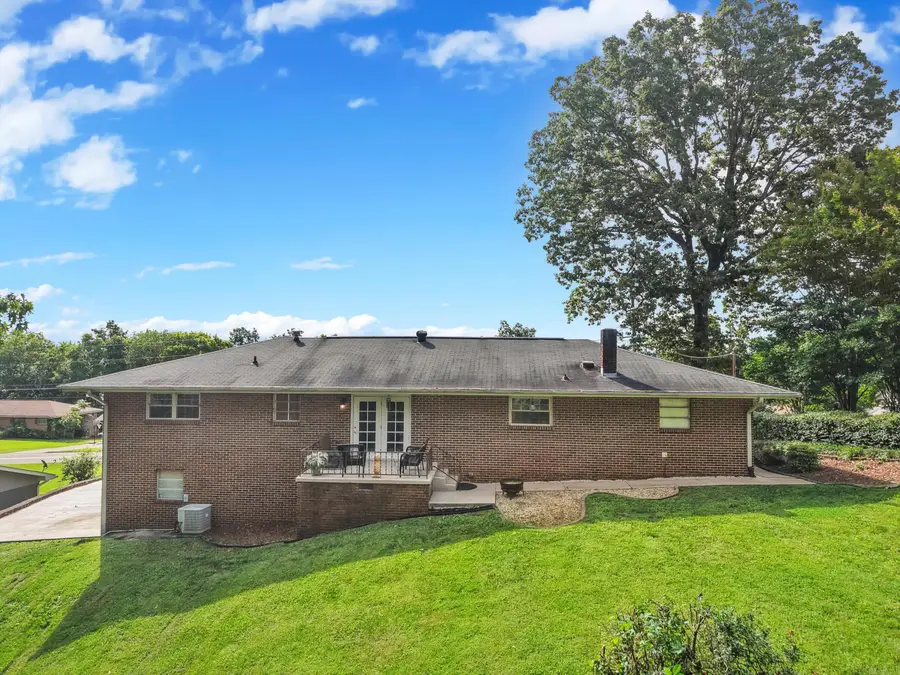
5839 Crestview Drive,Hixson, TN 37343
$335,000
- 3 Beds
- 3 Baths
- 2,416 sq. ft.
- Single family
- Pending
Listed by:katie l ashley
Office:re/max renaissance realtors
MLS#:1513611
Source:TN_CAR
Price summary
- Price:$335,000
- Price per sq. ft.:$138.66
About this home
Great Opportunity to own this 1960s ERA ONE LEVEL LIVING charming ALL BRICK RANCH over a FINISHED BASEMENT! These floor plans are rare! Don't miss this one! With STRONG BONES and timeless character, this home is BRIMMING WITH POTENTIAL! For the past 50+ years this home has been meticulously maintained with Love by the same family and it shows!! You feel it when you walk in, it's a nostalgic feeling!! Come and be a part of its next chapter! BRING YOUR VISION and creativity to transform it on your own time with some modern updates and your personal touches and make it yours all while living in comfort to BUILD SOME INSTANT SWEAT EQUITY! Home offers 2400+ sq ft, 3 generously sized Bedrooms, 3 Full Bathrooms over finished basement offering tons of extra bonus space for a rec room, gym, family room, home office, man cave or guest/teen suite with full bathroom + a GREAT UNDER GROUND STORM SHELTER in basement. TWO SEPARATE DRIVEWAYS provide ample off street parking: one leading to the SINGLE CARPORT with convenient ease of direct kitchen entry to one level living, and the second accessing the basement ONE CAR SIDE LOAD GARAGE with TONS OF EXTRA STORAGE SPACE for the Mower, Toys, Motorcycle & More! This Gem is perched atop a scenic ridge in the heart of Hixson, offering amazing seasonal sunrise and sunset views of Signal Mountain and the Tennessee Valley—putting all four seasons of Chattanooga's beauty on full display! A HUGE PRIVATE BACKYARD that includes an additional wooded lot totaling to APPROX .66+ ACRE lot! Conveniently located close to shopping, dining, parks, and top-rated schools, and less than 15 minute drive to Downtown Chattanooga, TN! Don't miss this rare opportunity to own a piece of Chattanooga history with endless potential and ridge top views. Schedule your private showing and discover the value and charm of this one-of-a-kind MOVE IN READY property & opportunity today!
Contact an agent
Home facts
- Year built:1964
- Listing Id #:1513611
- Added:79 day(s) ago
- Updated:July 17, 2025 at 07:17 AM
Rooms and interior
- Bedrooms:3
- Total bathrooms:3
- Full bathrooms:3
- Living area:2,416 sq. ft.
Heating and cooling
- Cooling:Central Air, Electric
- Heating:Central, Heating, Natural Gas
Structure and exterior
- Roof:Asphalt, Shingle
- Year built:1964
- Building area:2,416 sq. ft.
- Lot area:0.66 Acres
Utilities
- Water:Public, Water Connected
- Sewer:Public Sewer, Sewer Connected
Finances and disclosures
- Price:$335,000
- Price per sq. ft.:$138.66
- Tax amount:$2,047
New listings near 5839 Crestview Drive
- New
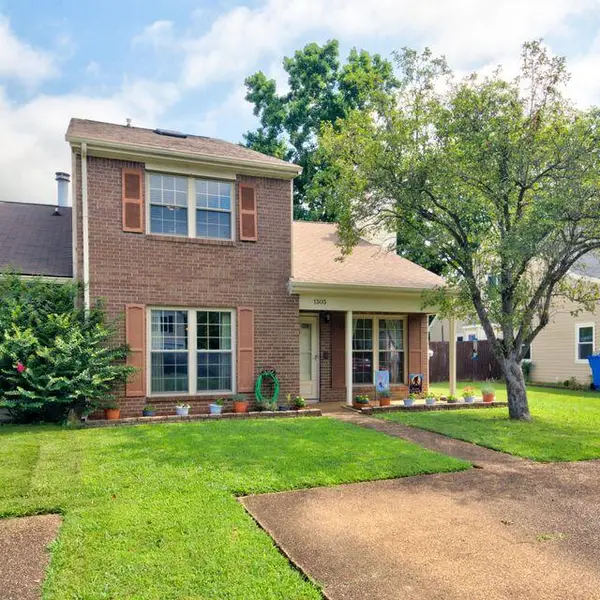 $310,000Active3 beds 3 baths2,500 sq. ft.
$310,000Active3 beds 3 baths2,500 sq. ft.1303 Village Green Drive, Hixson, TN 37343
MLS# 20253805Listed by: REALTY ONE GROUP EXPERTS - CLEVELAND - New
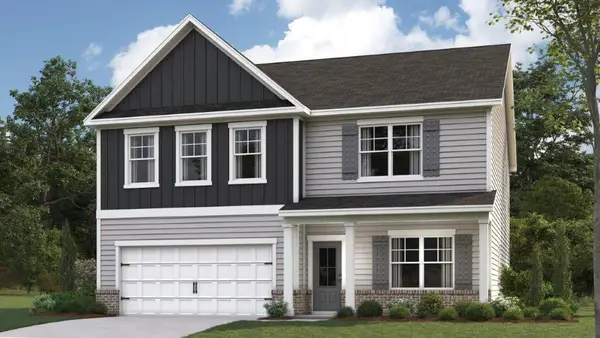 $453,755Active4 beds 3 baths2,804 sq. ft.
$453,755Active4 beds 3 baths2,804 sq. ft.7498 Bendire Loop, Hixson, TN 37343
MLS# 1518671Listed by: DHI INC - New
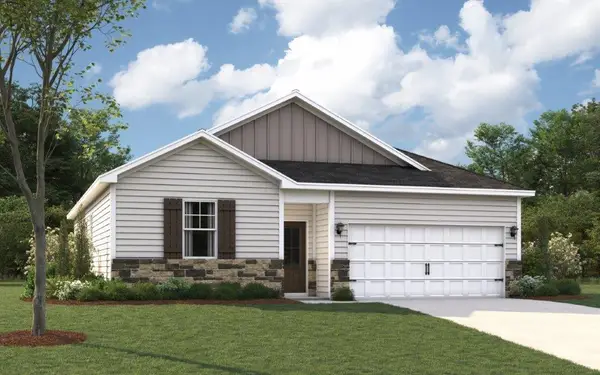 $371,675Active4 beds 2 baths1,497 sq. ft.
$371,675Active4 beds 2 baths1,497 sq. ft.7492 Bendire Loop, Hixson, TN 37343
MLS# 1518654Listed by: DHI INC  $519,000Pending4 beds 3 baths2,169 sq. ft.
$519,000Pending4 beds 3 baths2,169 sq. ft.7189 Paxton Circle #32, Hixson, TN 37343
MLS# 1518614Listed by: THE GROUP REAL ESTATE BROKERAGE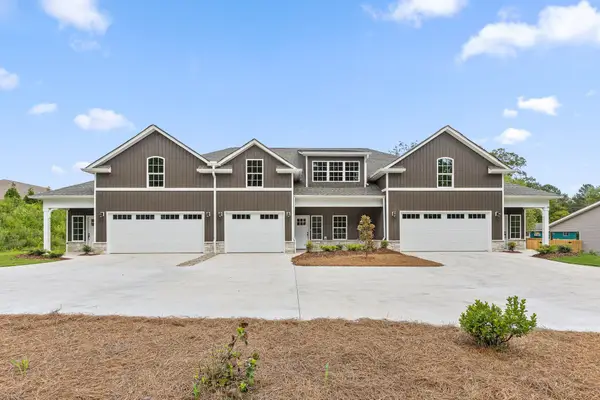 $375,000Pending3 beds 2 baths2,060 sq. ft.
$375,000Pending3 beds 2 baths2,060 sq. ft.5959 Winding Lane, Hixson, TN 37343
MLS# 1518604Listed by: KELLER WILLIAMS REALTY $519,000Pending4 beds 3 baths2,169 sq. ft.
$519,000Pending4 beds 3 baths2,169 sq. ft.7189 Paxton Circle, Hixson, TN 37343
MLS# 20253775Listed by: THE GROUP REAL ESTATE BROKERAGE- New
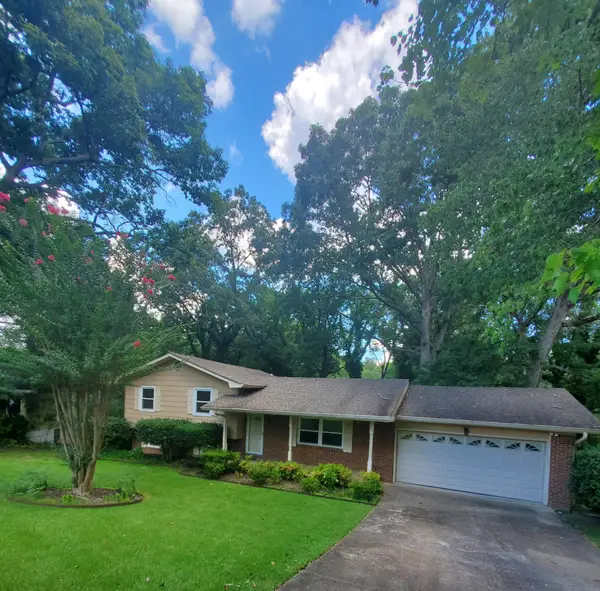 $300,000Active3 beds 3 baths1,880 sq. ft.
$300,000Active3 beds 3 baths1,880 sq. ft.1603 Lisa Lynn Drive, Hixson, TN 37343
MLS# 2944607Listed by: COLDWELL BANKER PRYOR REALTY INC. - New
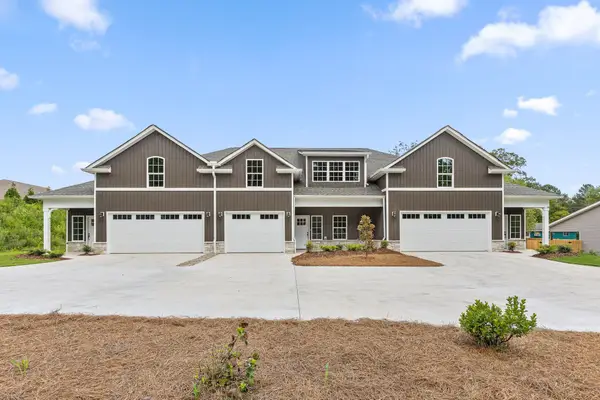 $330,000Active2 beds 2 baths1,600 sq. ft.
$330,000Active2 beds 2 baths1,600 sq. ft.5963 Winding Lane, Hixson, TN 37343
MLS# 1518448Listed by: KELLER WILLIAMS REALTY - New
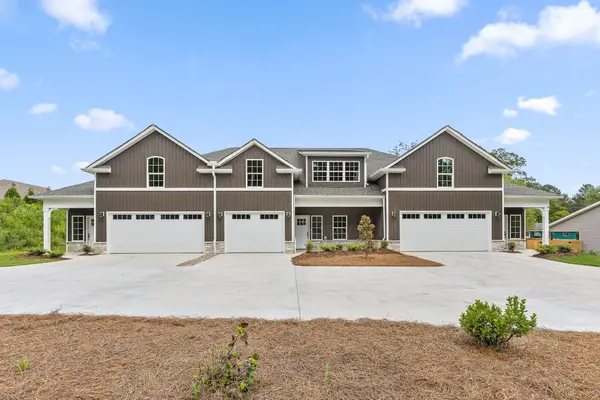 $375,000Active3 beds 3 baths2,060 sq. ft.
$375,000Active3 beds 3 baths2,060 sq. ft.5967 Winding Lane, Hixson, TN 37343
MLS# 1518449Listed by: KELLER WILLIAMS REALTY - New
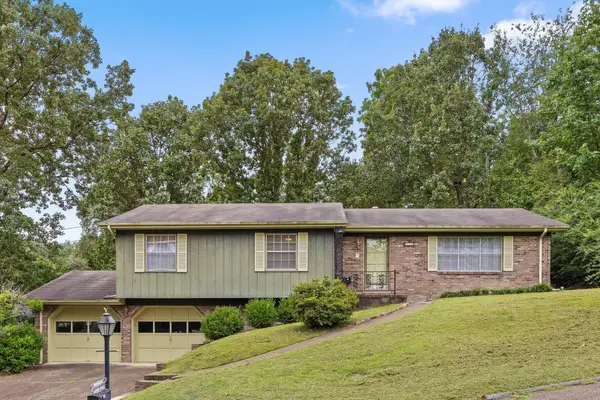 $273,500Active3 beds 2 baths2,008 sq. ft.
$273,500Active3 beds 2 baths2,008 sq. ft.538 Tree Top Lane, Hixson, TN 37343
MLS# 2970601Listed by: THE AGENCY CHATTANOOGA
