5919 Amber Valley Lane #8, Hixson, TN 37343
Local realty services provided by:Better Homes and Gardens Real Estate Signature Brokers
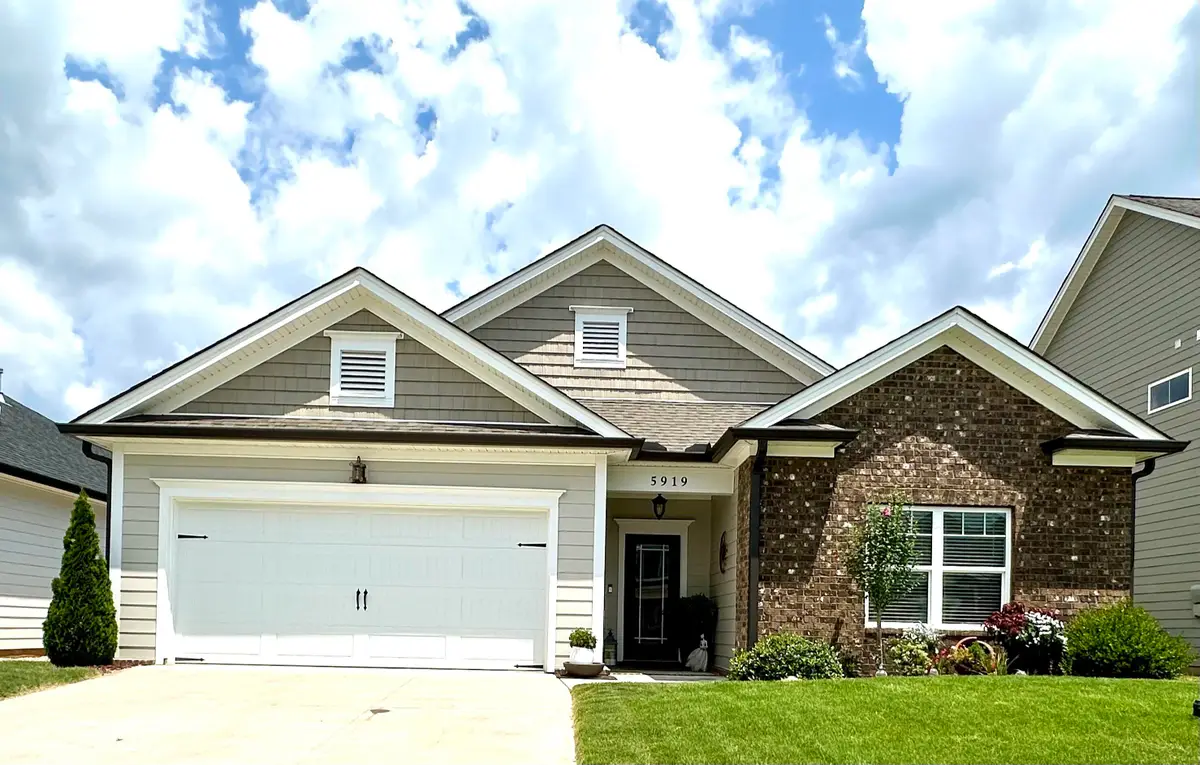
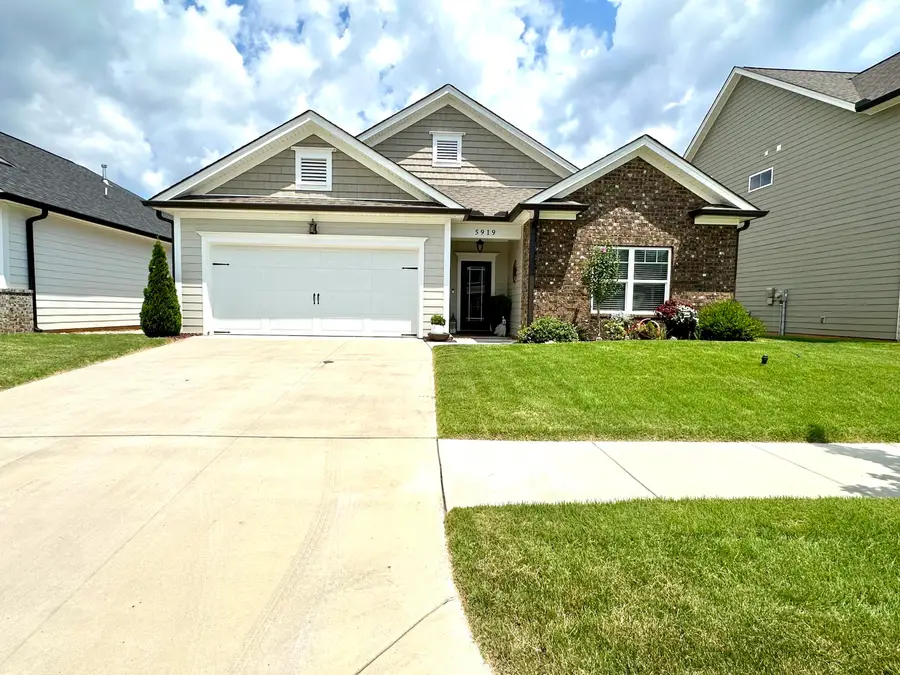
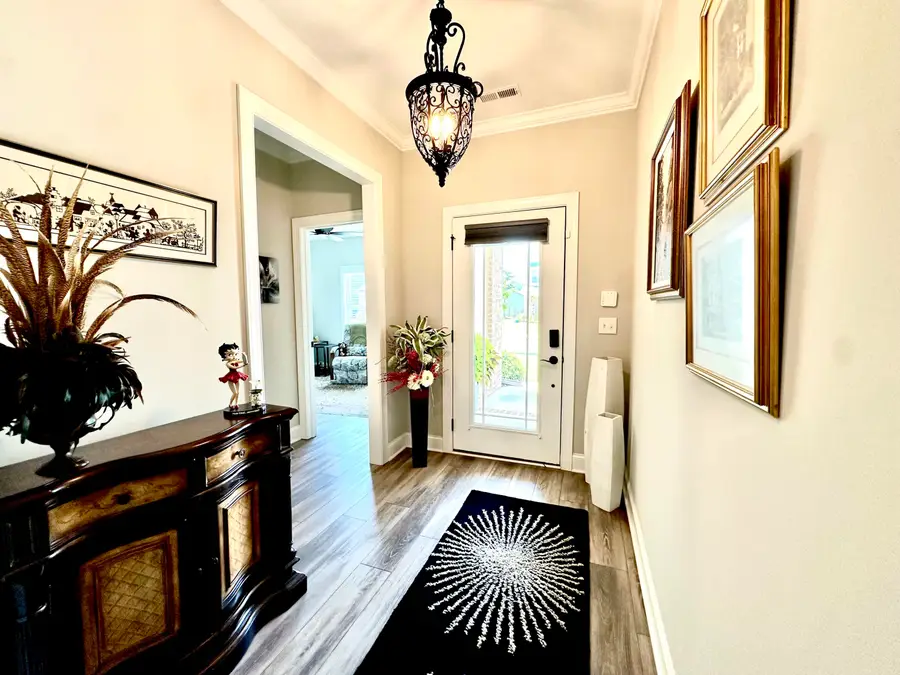
5919 Amber Valley Lane #8,Hixson, TN 37343
$465,000
- 3 Beds
- 2 Baths
- 1,878 sq. ft.
- Single family
- Pending
Listed by:gloria page
Office:zach taylor - chattanooga
MLS#:1517716
Source:TN_CAR
Price summary
- Price:$465,000
- Price per sq. ft.:$247.6
- Monthly HOA dues:$42
About this home
Charming Upgraded Ranch Just Minutes from Downtown Chattanooga! Welcome to this beautiful 3-bedroom, 2-bath home in the heart of Hixson, conveniently located less than a mile from Publix and just a short drive to vibrant downtown Chattanooga. This all-one-level home offers the perfect blend of comfort, style, and convenience. As you step inside, you'll love the kitchen which is a chef's dream, featuring a double pantry, upgraded stainless steel stove, and modern lighting. You'll also love the cozy living room with trey ceilings cuddled up next to your gas fire place reading a book, enjoying company or watching tv. The master en suite is off by itself which connects to the beautiful bathroom with double vanities, beautiful walk in tile shower w/ seat and a large walk in closet! You can look forward to enjoying your morning coffee on the screened-in porch w/ automatic shades, or entertain & grill on the sunny patio overlooking the professionally landscaped yard. Additional UPGRADES include: ALL upgraded lighting w/ceiling fans, extra 2 feet of width added across the entire house for more itchen & living space, extra trey ceiling in the bedroom, hardwood floors, throughout ~ no carpet anywhere & RING doorbell. Don't miss your chance to own a beautifully upgraded home in one of Hixson's most desirable locations! Call for your private appt today before someone else calls it HOME!
Contact an agent
Home facts
- Year built:2022
- Listing Id #:1517716
- Added:15 day(s) ago
- Updated:August 08, 2025 at 04:54 PM
Rooms and interior
- Bedrooms:3
- Total bathrooms:2
- Full bathrooms:2
- Living area:1,878 sq. ft.
Heating and cooling
- Cooling:Ceiling Fan(s), Central Air, Electric
- Heating:Central, Heating, Natural Gas
Structure and exterior
- Year built:2022
- Building area:1,878 sq. ft.
- Lot area:0.13 Acres
Utilities
- Water:Public
- Sewer:Public Sewer, Sewer Connected
Finances and disclosures
- Price:$465,000
- Price per sq. ft.:$247.6
- Tax amount:$3,981
New listings near 5919 Amber Valley Lane #8
- New
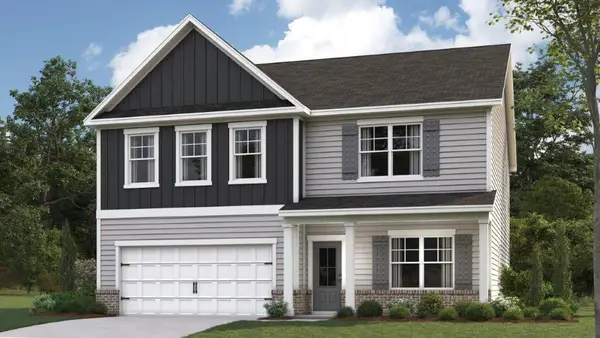 $453,755Active4 beds 3 baths2,804 sq. ft.
$453,755Active4 beds 3 baths2,804 sq. ft.7498 Bendire Loop, Hixson, TN 37343
MLS# 1518671Listed by: DHI INC - New
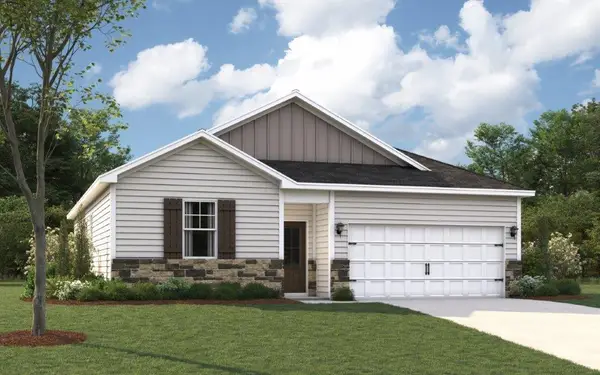 $371,675Active4 beds 2 baths1,497 sq. ft.
$371,675Active4 beds 2 baths1,497 sq. ft.7492 Bendire Loop, Hixson, TN 37343
MLS# 1518654Listed by: DHI INC  $519,000Pending4 beds 3 baths2,169 sq. ft.
$519,000Pending4 beds 3 baths2,169 sq. ft.7189 Paxton Circle #32, Hixson, TN 37343
MLS# 1518614Listed by: THE GROUP REAL ESTATE BROKERAGE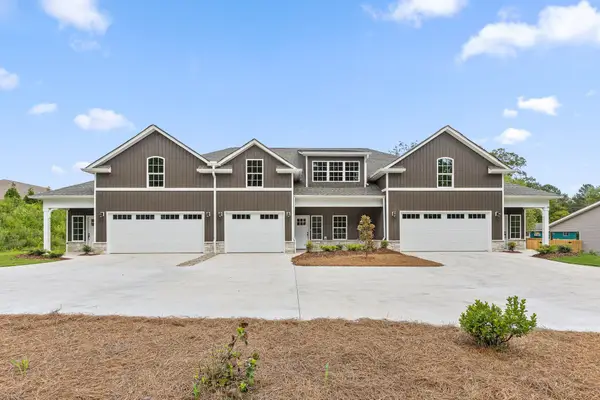 $375,000Pending3 beds 2 baths2,060 sq. ft.
$375,000Pending3 beds 2 baths2,060 sq. ft.5959 Winding Lane, Hixson, TN 37343
MLS# 1518604Listed by: KELLER WILLIAMS REALTY $519,000Pending4 beds 3 baths2,169 sq. ft.
$519,000Pending4 beds 3 baths2,169 sq. ft.7189 Paxton Circle, Hixson, TN 37343
MLS# 20253775Listed by: THE GROUP REAL ESTATE BROKERAGE- New
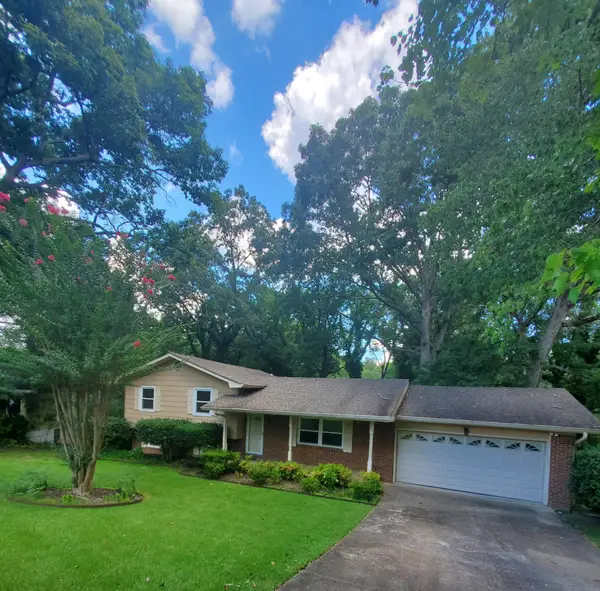 $300,000Active3 beds 3 baths1,880 sq. ft.
$300,000Active3 beds 3 baths1,880 sq. ft.1603 Lisa Lynn Drive, Hixson, TN 37343
MLS# 2944607Listed by: COLDWELL BANKER PRYOR REALTY INC. - New
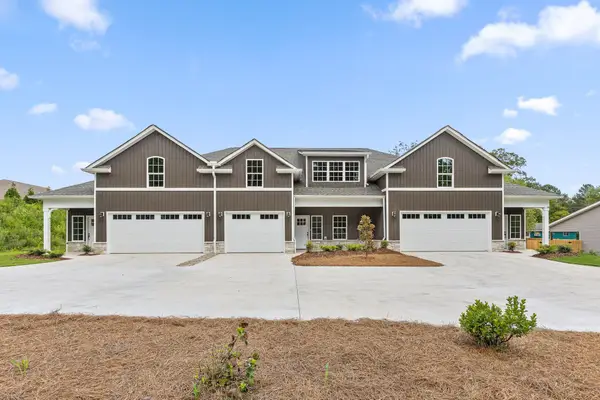 $330,000Active2 beds 2 baths1,600 sq. ft.
$330,000Active2 beds 2 baths1,600 sq. ft.5963 Winding Lane, Hixson, TN 37343
MLS# 1518448Listed by: KELLER WILLIAMS REALTY - New
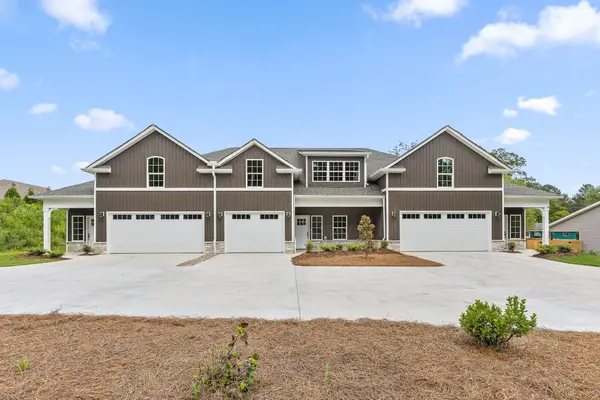 $375,000Active3 beds 3 baths2,060 sq. ft.
$375,000Active3 beds 3 baths2,060 sq. ft.5967 Winding Lane, Hixson, TN 37343
MLS# 1518449Listed by: KELLER WILLIAMS REALTY - New
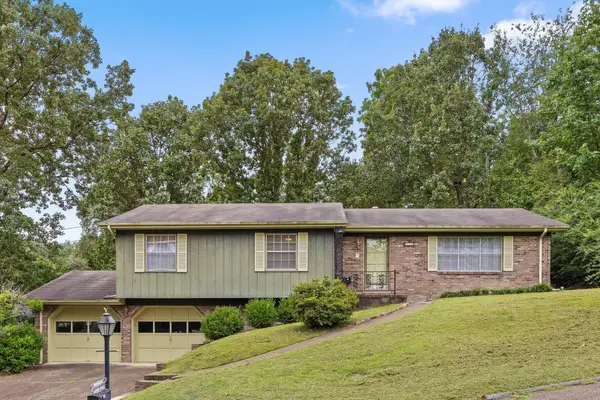 $273,500Active3 beds 2 baths2,008 sq. ft.
$273,500Active3 beds 2 baths2,008 sq. ft.538 Tree Top Lane, Hixson, TN 37343
MLS# 2970601Listed by: THE AGENCY CHATTANOOGA 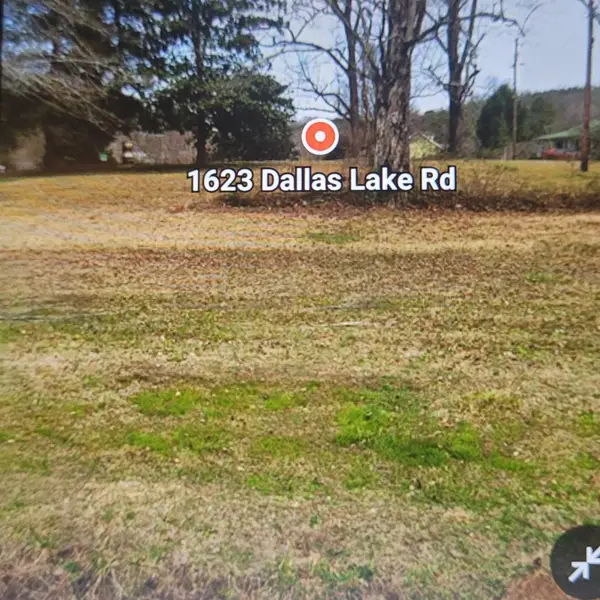 $55,000Pending0.88 Acres
$55,000Pending0.88 Acres1623 Dallas Lake Road, Hixson, TN 37343
MLS# 1518397Listed by: REAL ESTATE PARTNERS CHATTANOOGA LLC
