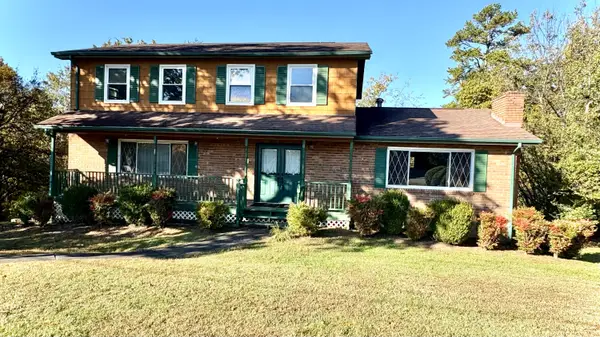6093 Amber Forest Trail, Hixson, TN 37343
Local realty services provided by:Better Homes and Gardens Real Estate Signature Brokers
6093 Amber Forest Trail,Hixson, TN 37343
$472,500
- 4 Beds
- 3 Baths
- 2,388 sq. ft.
- Single family
- Active
Upcoming open houses
- Sun, Nov 1601:00 pm - 03:00 pm
Listed by: effie bryant
Office: k w cleveland
MLS#:1521046
Source:TN_CAR
Price summary
- Price:$472,500
- Price per sq. ft.:$197.86
- Monthly HOA dues:$34.58
About this home
MOTIVATED SELLER!!
Immaculate home located in Amber Ridge subdivision! This stunning well maintained home offers 4 bedrooms and 2.5 baths with so many upgraded features. Enjoy peaceful mornings on the covered front porch in this established neighborhood. Upgraded kitchen including top of the line black stainless steel appliances, granite counters, upgraded lighting and a large upgraded kitchen island with tons of cabinetry and a large walk in pantry. Upgraded crown molding and high baseboards throughout the home, gorgeous wainscoting in the dining room, floor electrical outlets in the living room, gas fireplace with tile surround, upgraded stair railings, smart home light switches, upgraded lighting package and upgraded fixtures throughout the home are just some of the bonuses this home offers. The primary bath offers a large soaking tub along with an upgraded tile floor shower. Large walk in closet with additional attic storage is offered in the primary bedroom, The backyard offers a level lot that is fenced and a concrete patio to entertain on. Convenient location close to shopping, dining, hospitals and downtown Chattanooga. Schedule a private showing today!
Contact an agent
Home facts
- Year built:2019
- Listing ID #:1521046
- Added:52 day(s) ago
- Updated:November 15, 2025 at 05:21 PM
Rooms and interior
- Bedrooms:4
- Total bathrooms:3
- Full bathrooms:2
- Half bathrooms:1
- Living area:2,388 sq. ft.
Heating and cooling
- Cooling:Ceiling Fan(s), Central Air
- Heating:Central, Heating
Structure and exterior
- Year built:2019
- Building area:2,388 sq. ft.
- Lot area:0.13 Acres
Utilities
- Water:Public, Water Connected
- Sewer:Public Sewer, Sewer Connected
Finances and disclosures
- Price:$472,500
- Price per sq. ft.:$197.86
- Tax amount:$3,606
New listings near 6093 Amber Forest Trail
- New
 $230,000Active2 beds 1 baths900 sq. ft.
$230,000Active2 beds 1 baths900 sq. ft.5312 Austin Road, Hixson, TN 37343
MLS# 1524061Listed by: RE/MAX PROPERTIES - Open Sun, 1 to 3pmNew
 $320,000Active4 beds 2 baths1,768 sq. ft.
$320,000Active4 beds 2 baths1,768 sq. ft.1157 Boy Scout Road, Hixson, TN 37343
MLS# 20255388Listed by: WEICHERT REALTORS-THE SPACE PLACE - New
 $439,000Active3 beds 2 baths1,900 sq. ft.
$439,000Active3 beds 2 baths1,900 sq. ft.29 Storyvale Lane, Hixson, TN 37343
MLS# 1524015Listed by: GREENTECH HOMES LLC - New
 $390,000Active5 beds 4 baths2,244 sq. ft.
$390,000Active5 beds 4 baths2,244 sq. ft.4539 Sherry Lane, Hixson, TN 37343
MLS# 1523490Listed by: KELLER WILLIAMS SUMMIT REALTY - New
 $419,975Active3 beds 3 baths2,164 sq. ft.
$419,975Active3 beds 3 baths2,164 sq. ft.7522 Bendire Loop, Hixson, TN 37343
MLS# 1523961Listed by: DHI INC - New
 $418,015Active4 beds 3 baths1,991 sq. ft.
$418,015Active4 beds 3 baths1,991 sq. ft.7534 Bendire Loop, Hixson, TN 37343
MLS# 1523962Listed by: DHI INC - New
 $320,000Active3 beds 2 baths1,848 sq. ft.
$320,000Active3 beds 2 baths1,848 sq. ft.1638 Green Hill Drive, Hixson, TN 37343
MLS# 1523918Listed by: KELLER WILLIAMS REALTY - New
 $418,015Active4 beds 3 baths1,991 sq. ft.
$418,015Active4 beds 3 baths1,991 sq. ft.7516 Bendire Loop, Hixson, TN 37343
MLS# 1523895Listed by: DHI INC  $235,000Pending3 beds 2 baths1,212 sq. ft.
$235,000Pending3 beds 2 baths1,212 sq. ft.1919 Bay Hill Drive, Hixson, TN 37343
MLS# 1523891Listed by: ZACH TAYLOR - CHATTANOOGA- New
 $416,115Active4 beds 2 baths1,764 sq. ft.
$416,115Active4 beds 2 baths1,764 sq. ft.7510 Bendire Loop, Hixson, TN 37343
MLS# 1523888Listed by: DHI INC
