6527 Shallowmar Lane, Hixson, TN 37343
Local realty services provided by:Better Homes and Gardens Real Estate Signature Brokers
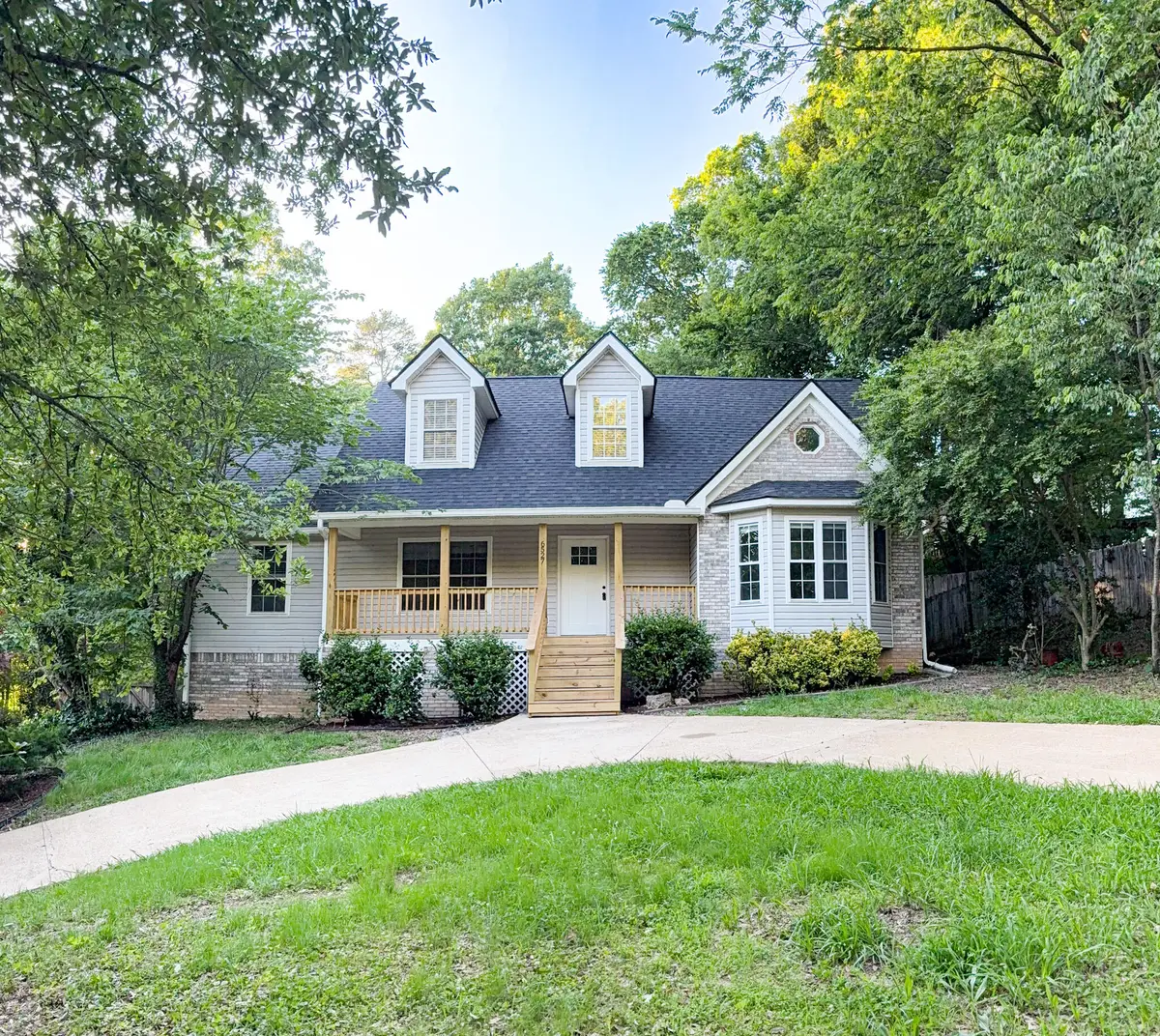
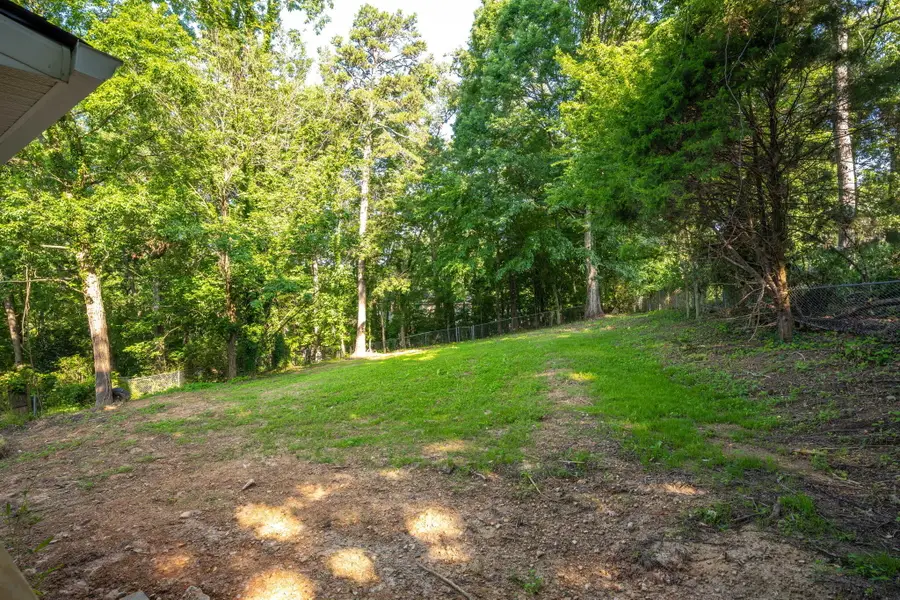
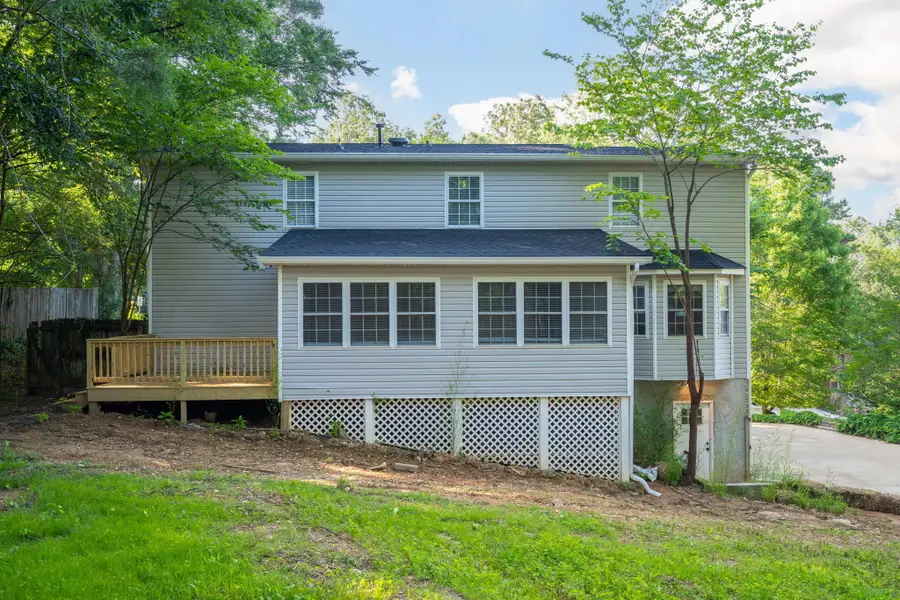
6527 Shallowmar Lane,Hixson, TN 37343
$499,900
- 5 Beds
- 4 Baths
- 3,483 sq. ft.
- Single family
- Pending
Listed by:clayton davis
Office:nu vision realty
MLS#:1513438
Source:TN_CAR
Price summary
- Price:$499,900
- Price per sq. ft.:$143.53
- Monthly HOA dues:$37.33
About this home
Welcome to 6527 Shallowmar Ln—a fully renovated home offering a functional and flexible floor plan in a quiet, family-friendly neighborhood. This beautifully updated property features two spacious master bedrooms, one on main floor and one on second floor, each with its own ensuite bathroom, perfect for guests or multi-generational living.
The heart of the home boasts a brand-new kitchen with modern cabinetry, in-kitchen dining space, and an adjacent formal dining room—ideal for both casual meals and special occasions. A bright sunroom overlooks the spacious backyard, perfect for kids, pets, or outdoor entertaining.
Additional highlights include a renovated laundry room, a full basement with workshop space, an oversized garage with room for two cars and extra storage, and a newly installed interior French drain for added protection and peace of mind.
With modern finishes and thoughtful upgrades throughout, this home is truly move-in ready.
Updates Include
New Roof
New HVAC
New Flooring throughout
New Kitchen cabinets and countertops
New Tubs and Showers
New Vanities
New Tile
New Light Fixtures throughout
New Internal French Drain System and Dehumidifier
New Gutters
New Back Deck and Front Stairs
Contact an agent
Home facts
- Year built:1998
- Listing Id #:1513438
- Added:83 day(s) ago
- Updated:July 18, 2025 at 06:52 PM
Rooms and interior
- Bedrooms:5
- Total bathrooms:4
- Full bathrooms:3
- Half bathrooms:1
- Living area:3,483 sq. ft.
Heating and cooling
- Cooling:Central Air
- Heating:Central, Heating
Structure and exterior
- Roof:Asphalt
- Year built:1998
- Building area:3,483 sq. ft.
- Lot area:0.5 Acres
Utilities
- Water:Public, Water Connected
- Sewer:Septic Tank
Finances and disclosures
- Price:$499,900
- Price per sq. ft.:$143.53
- Tax amount:$1,657
New listings near 6527 Shallowmar Lane
- New
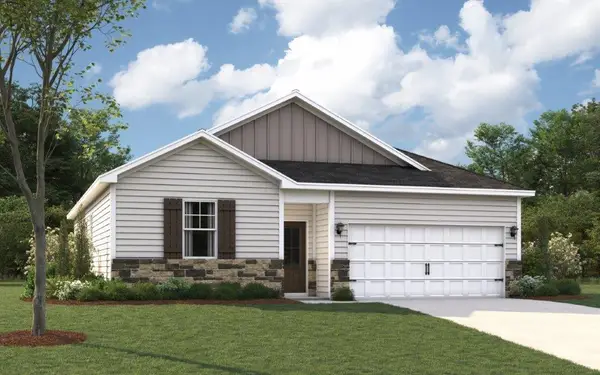 $371,675Active4 beds 2 baths1,497 sq. ft.
$371,675Active4 beds 2 baths1,497 sq. ft.7492 Bendire Loop, Hixson, TN 37343
MLS# 1518654Listed by: DHI INC  $519,000Pending4 beds 3 baths2,169 sq. ft.
$519,000Pending4 beds 3 baths2,169 sq. ft.7189 Paxton Circle #32, Hixson, TN 37343
MLS# 1518614Listed by: THE GROUP REAL ESTATE BROKERAGE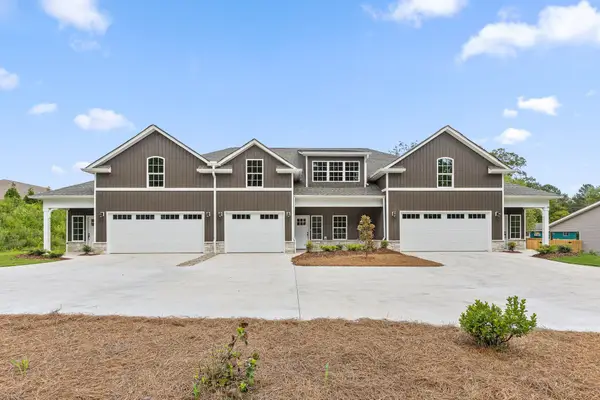 $375,000Pending3 beds 2 baths2,060 sq. ft.
$375,000Pending3 beds 2 baths2,060 sq. ft.5959 Winding Lane, Hixson, TN 37343
MLS# 1518604Listed by: KELLER WILLIAMS REALTY $519,000Pending4 beds 3 baths2,169 sq. ft.
$519,000Pending4 beds 3 baths2,169 sq. ft.7189 Paxton Circle, Hixson, TN 37343
MLS# 20253775Listed by: THE GROUP REAL ESTATE BROKERAGE- New
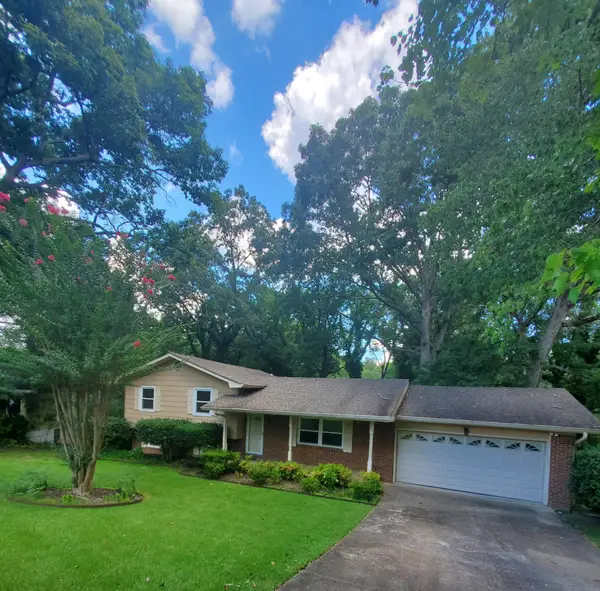 $300,000Active3 beds 3 baths1,880 sq. ft.
$300,000Active3 beds 3 baths1,880 sq. ft.1603 Lisa Lynn Drive, Hixson, TN 37343
MLS# 2944607Listed by: COLDWELL BANKER PRYOR REALTY INC. - New
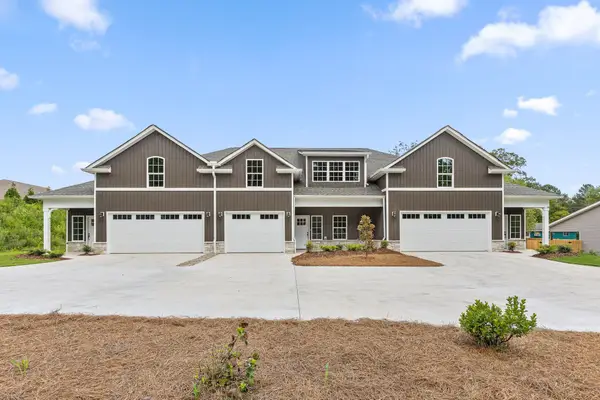 $330,000Active2 beds 2 baths1,600 sq. ft.
$330,000Active2 beds 2 baths1,600 sq. ft.5963 Winding Lane, Hixson, TN 37343
MLS# 1518448Listed by: KELLER WILLIAMS REALTY - New
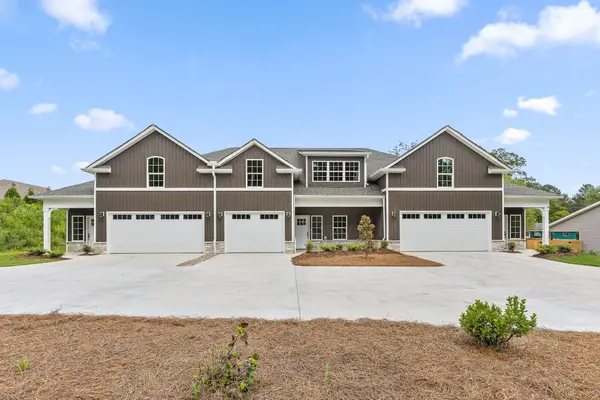 $375,000Active3 beds 3 baths2,060 sq. ft.
$375,000Active3 beds 3 baths2,060 sq. ft.5967 Winding Lane, Hixson, TN 37343
MLS# 1518449Listed by: KELLER WILLIAMS REALTY - New
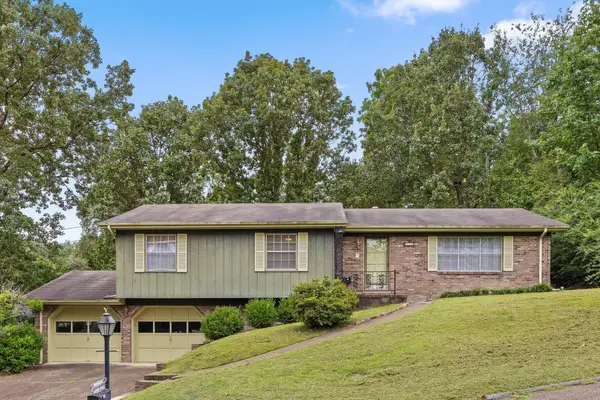 $273,500Active3 beds 2 baths2,008 sq. ft.
$273,500Active3 beds 2 baths2,008 sq. ft.538 Tree Top Lane, Hixson, TN 37343
MLS# 2970601Listed by: THE AGENCY CHATTANOOGA 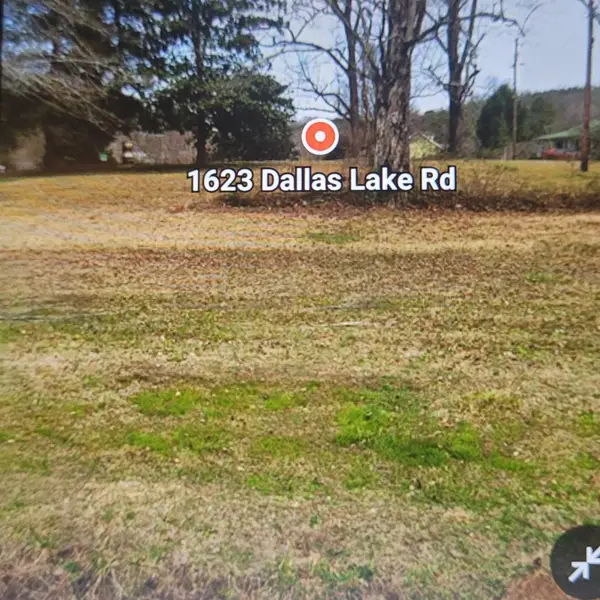 $55,000Pending0.88 Acres
$55,000Pending0.88 Acres1623 Dallas Lake Road, Hixson, TN 37343
MLS# 1518397Listed by: REAL ESTATE PARTNERS CHATTANOOGA LLC- New
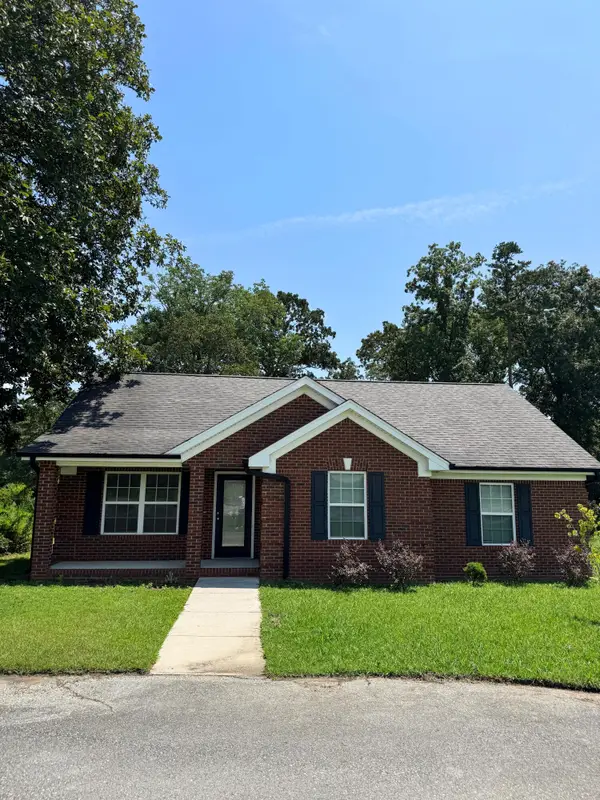 $325,000Active3 beds 1 baths1,180 sq. ft.
$325,000Active3 beds 1 baths1,180 sq. ft.8418 Hixson Pike, Hixson, TN 37343
MLS# 1518377Listed by: CRYE-LEIKE, REALTORS
