6566 Esquire Drive, Hixson, TN 37343
Local realty services provided by:Better Homes and Gardens Real Estate Jackson Realty
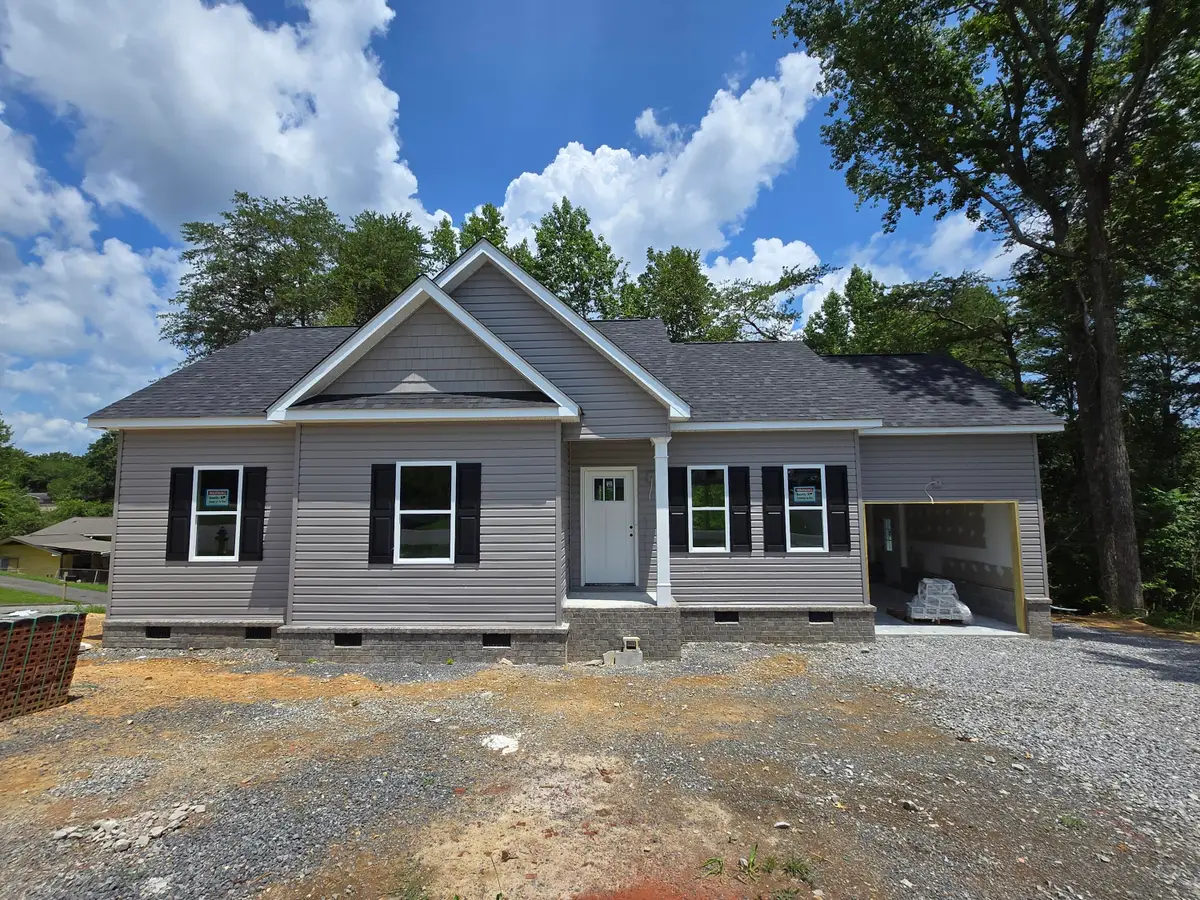
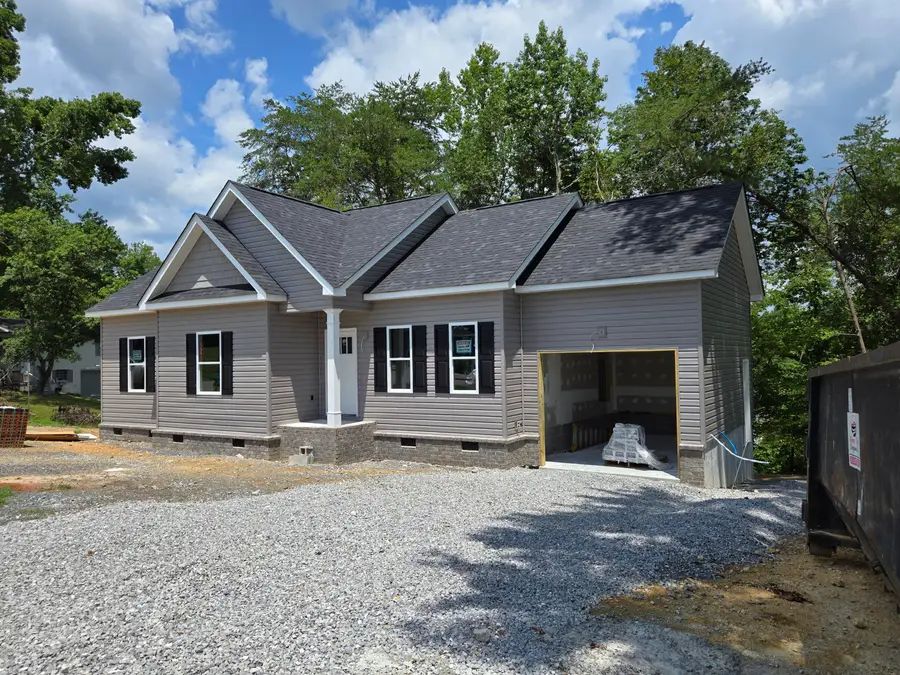
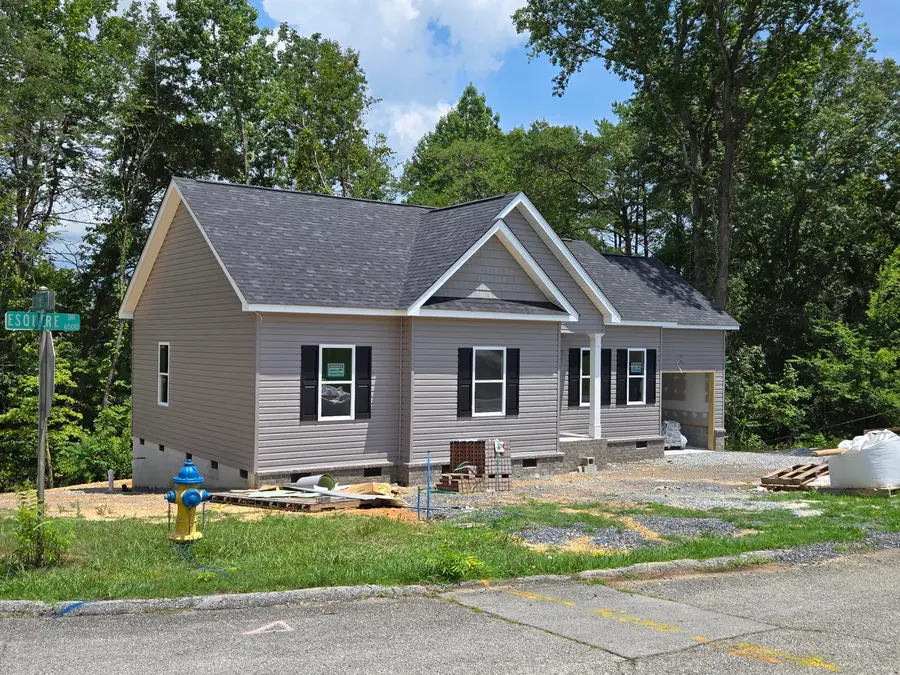
6566 Esquire Drive,Hixson, TN 37343
$339,900
- 3 Beds
- 2 Baths
- 1,079 sq. ft.
- Single family
- Pending
Listed by:wade kelley
Office:lpt realty llc.
MLS#:1517183
Source:TN_CAR
Price summary
- Price:$339,900
- Price per sq. ft.:$315.01
About this home
New construction in the heart of Hixson — move-in ready by mid-September! This thoughtfully designed 3-bedroom, 2-bath home offers 1,079 square feet of modern, low-maintenance living. You'll love the luxury vinyl plank flooring throughout, including all bedrooms — no carpet anywhere! The open-concept layout connects the living, dining, and kitchen areas, making the space feel bright and functional. The kitchen features granite countertops, a stainless-steel gas stove, dishwasher and microwave, offering both style and efficiency. The primary suite includes a private bath with a subway tile tub surround. Built with energy savings in mind: tankless gas water heater, Low-E windows, central gas heat, and a 30-year architectural shingle roof. A covered front porch welcomes guests, and a single car garage plus an extra concrete parking pad provides room for multiple vehicles. Enjoy the large, level side yard, just off the garage, — perfect for a swing set, fire pit, garden, or future storage building. With a quarter-acre corner lot, no HOA, and connection to public sewer, this home offers flexibility and peace of mind. All this in a quiet residential neighborhood just minutes from Hwy 153, schools, parks, and shopping — don't miss your chance at affordable new construction in a prime Hixson location!
Contact an agent
Home facts
- Year built:2025
- Listing Id #:1517183
- Added:22 day(s) ago
- Updated:August 09, 2025 at 12:55 AM
Rooms and interior
- Bedrooms:3
- Total bathrooms:2
- Full bathrooms:2
- Living area:1,079 sq. ft.
Heating and cooling
- Cooling:Ceiling Fan(s), Central Air, ENERGY STAR Qualified Equipment, Electric
- Heating:Central, ENERGY STAR Qualified Equipment, Heating, Natural Gas
Structure and exterior
- Roof:Shingle
- Year built:2025
- Building area:1,079 sq. ft.
- Lot area:0.39 Acres
Utilities
- Water:Public, Water Connected
- Sewer:Public Sewer, Sewer Connected
Finances and disclosures
- Price:$339,900
- Price per sq. ft.:$315.01
- Tax amount:$295
New listings near 6566 Esquire Drive
- New
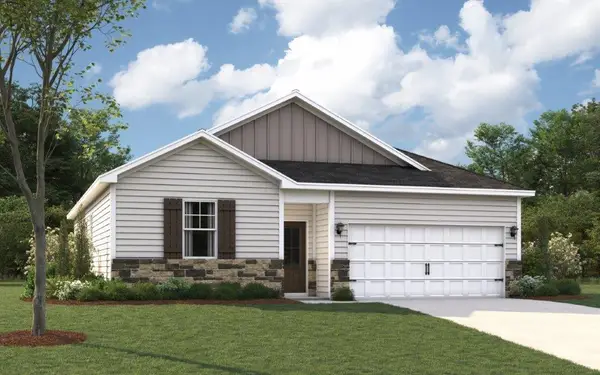 $371,675Active4 beds 2 baths1,497 sq. ft.
$371,675Active4 beds 2 baths1,497 sq. ft.7492 Bendire Loop, Hixson, TN 37343
MLS# 1518654Listed by: DHI INC  $519,000Pending4 beds 3 baths2,169 sq. ft.
$519,000Pending4 beds 3 baths2,169 sq. ft.7189 Paxton Circle #32, Hixson, TN 37343
MLS# 1518614Listed by: THE GROUP REAL ESTATE BROKERAGE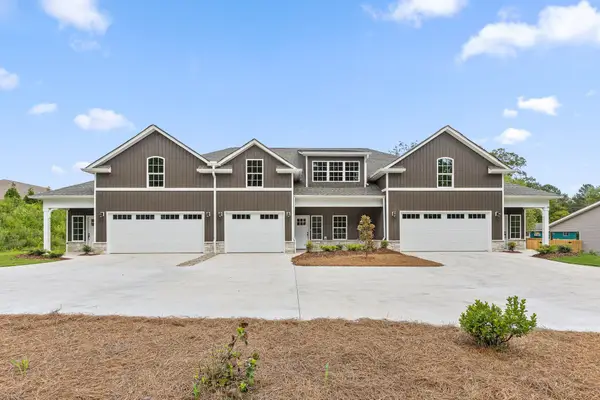 $375,000Pending3 beds 2 baths2,060 sq. ft.
$375,000Pending3 beds 2 baths2,060 sq. ft.5959 Winding Lane, Hixson, TN 37343
MLS# 1518604Listed by: KELLER WILLIAMS REALTY $519,000Pending4 beds 3 baths2,169 sq. ft.
$519,000Pending4 beds 3 baths2,169 sq. ft.7189 Paxton Circle, Hixson, TN 37343
MLS# 20253775Listed by: THE GROUP REAL ESTATE BROKERAGE- New
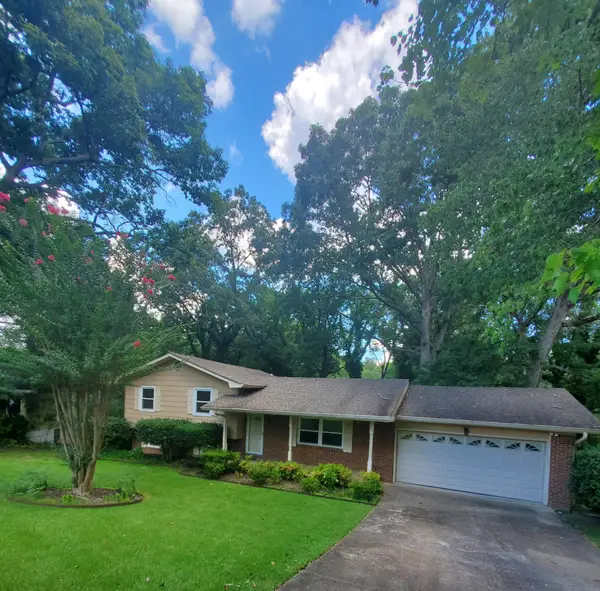 $300,000Active3 beds 3 baths1,880 sq. ft.
$300,000Active3 beds 3 baths1,880 sq. ft.1603 Lisa Lynn Drive, Hixson, TN 37343
MLS# 2944607Listed by: COLDWELL BANKER PRYOR REALTY INC. - New
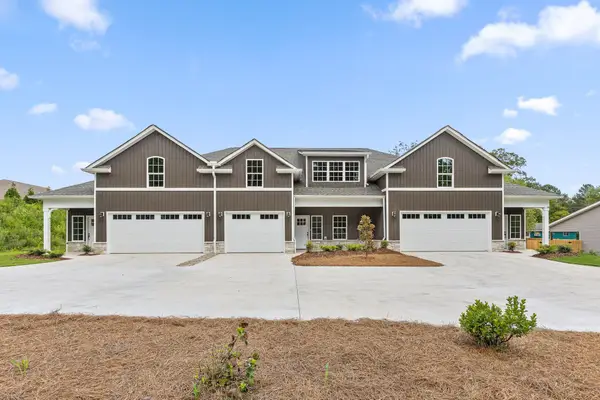 $330,000Active2 beds 2 baths1,600 sq. ft.
$330,000Active2 beds 2 baths1,600 sq. ft.5963 Winding Lane, Hixson, TN 37343
MLS# 1518448Listed by: KELLER WILLIAMS REALTY - New
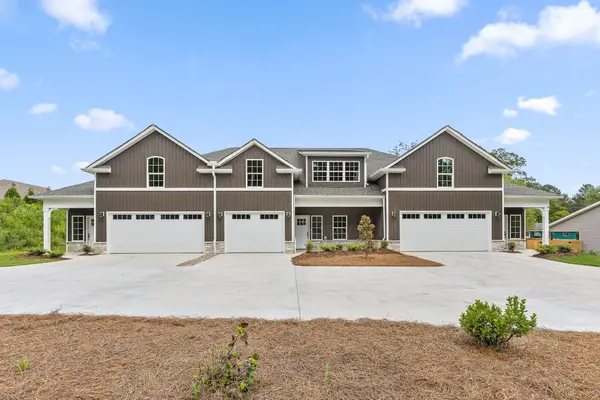 $375,000Active3 beds 3 baths2,060 sq. ft.
$375,000Active3 beds 3 baths2,060 sq. ft.5967 Winding Lane, Hixson, TN 37343
MLS# 1518449Listed by: KELLER WILLIAMS REALTY - New
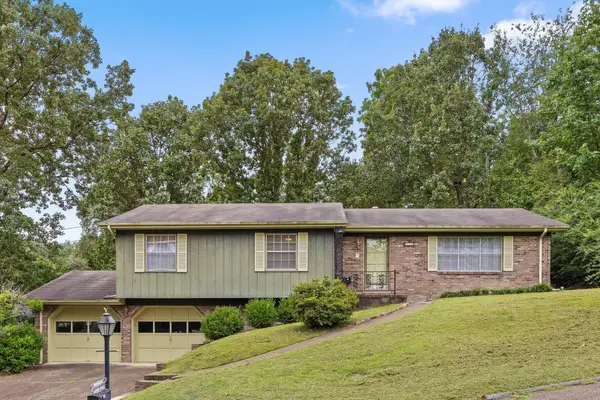 $273,500Active3 beds 2 baths2,008 sq. ft.
$273,500Active3 beds 2 baths2,008 sq. ft.538 Tree Top Lane, Hixson, TN 37343
MLS# 2970601Listed by: THE AGENCY CHATTANOOGA 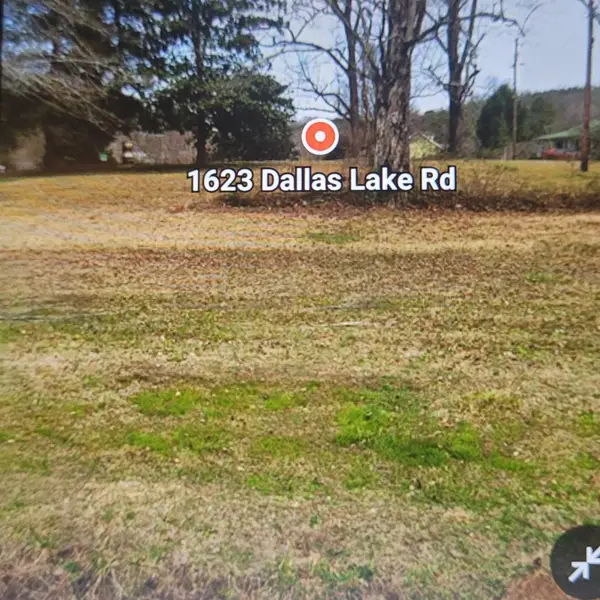 $55,000Pending0.88 Acres
$55,000Pending0.88 Acres1623 Dallas Lake Road, Hixson, TN 37343
MLS# 1518397Listed by: REAL ESTATE PARTNERS CHATTANOOGA LLC- New
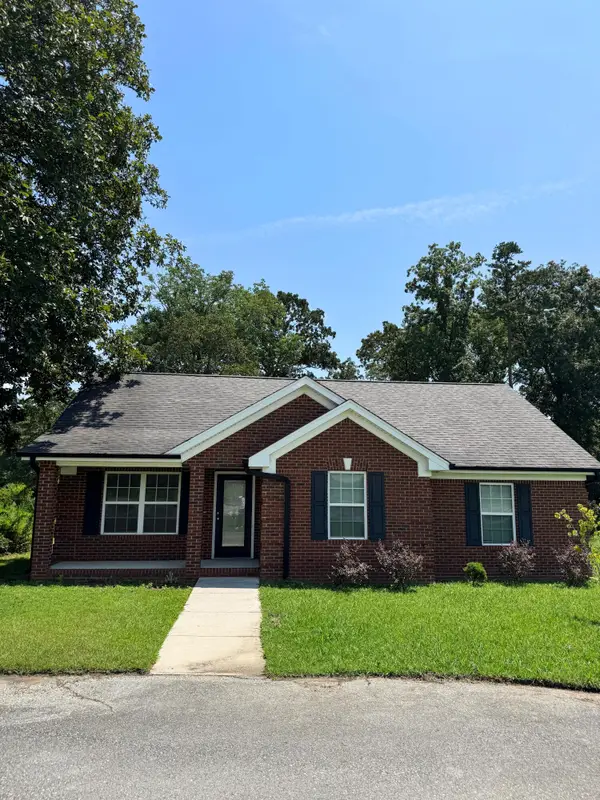 $325,000Active3 beds 1 baths1,180 sq. ft.
$325,000Active3 beds 1 baths1,180 sq. ft.8418 Hixson Pike, Hixson, TN 37343
MLS# 1518377Listed by: CRYE-LEIKE, REALTORS
