6724 St Clair Way, Hixson, TN 37343
Local realty services provided by:Better Homes and Gardens Real Estate Jackson Realty
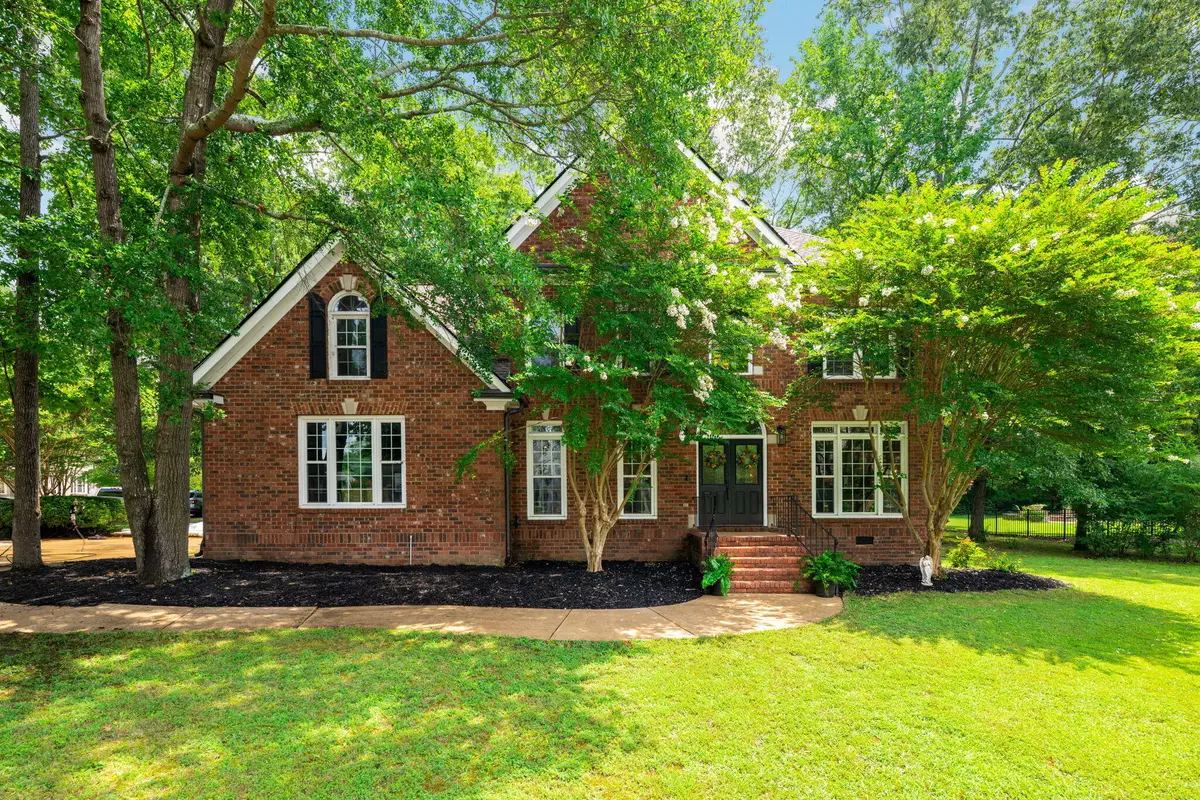

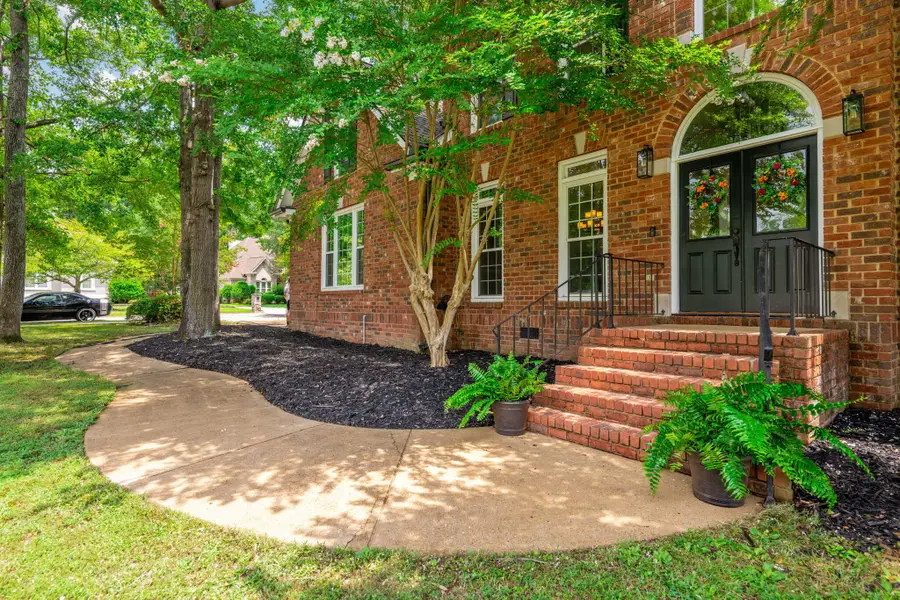
6724 St Clair Way,Hixson, TN 37343
$535,000
- 5 Beds
- 3 Baths
- 3,146 sq. ft.
- Single family
- Pending
Listed by:lyndsey bowman
Office:keller williams realty
MLS#:1517379
Source:TN_CAR
Price summary
- Price:$535,000
- Price per sq. ft.:$170.06
- Monthly HOA dues:$54.17
About this home
Welcome to 6724 St Clair Way! Located on a spacious corner lot in the highly sought-after Laurel Cove neighborhood, this beautiful 5-bedroom, 3-bath home offers the perfect blend of comfort, space, and style. From the moment you arrive, you'll notice the fresh curb appeal thanks to a brand new roof (June 2025), new fiber cement siding (July 2025), new 6'' gutters, and newer windows on the front of the home—all designed for both beauty and durability.
Inside, you'll find a versatile floor plan that includes a main-level guest room and full bath, a dedicated home office, formal dining room, and a spacious kitchen that opens to a cozy family room—perfect for everyday living and entertaining. Upstairs features a generously sized owner's suite, three additional bedrooms, and a spacious guest bath, all offering plenty of space for family, guests, or hobbies.
The oversized lot with a fenced-in portion is ideal for pets, play, or just enjoying some outdoor time. The attached storage room provides space for additional lawn equipment and tools.
The Laurel Cove community is known for its friendly vibe, walkability, sidewalk-lined streets, and neighborhood pool—great for those warm summer days. Plus, with easy access to Hwy 27 and Hixson Pike, you're just minutes from shopping, dining, and everything Chattanooga has to offer.
Don't miss your chance to call this beautiful home your own—schedule your showing today! Buyer to verify all information that is important to them during their inspection period. Information is deemed to be reliable but is not guaranteed.
Contact an agent
Home facts
- Year built:1995
- Listing Id #:1517379
- Added:20 day(s) ago
- Updated:August 12, 2025 at 05:55 PM
Rooms and interior
- Bedrooms:5
- Total bathrooms:3
- Full bathrooms:3
- Living area:3,146 sq. ft.
Heating and cooling
- Cooling:Central Air, Electric, Multi Units
Structure and exterior
- Roof:Shingle
- Year built:1995
- Building area:3,146 sq. ft.
- Lot area:0.39 Acres
Utilities
- Water:Public, Water Connected
- Sewer:Public Sewer, Sewer Connected
Finances and disclosures
- Price:$535,000
- Price per sq. ft.:$170.06
- Tax amount:$3,899
New listings near 6724 St Clair Way
- New
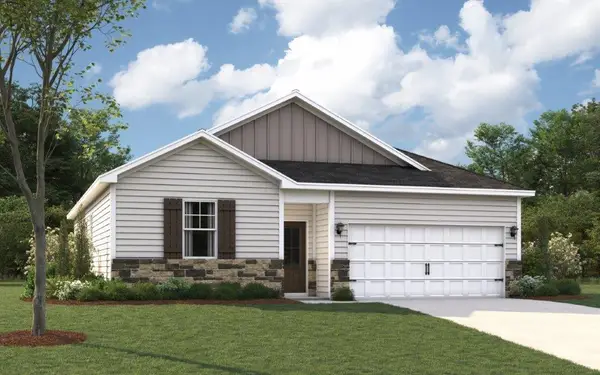 $371,675Active4 beds 2 baths1,497 sq. ft.
$371,675Active4 beds 2 baths1,497 sq. ft.7492 Bendire Loop, Hixson, TN 37343
MLS# 1518654Listed by: DHI INC  $519,000Pending4 beds 3 baths2,169 sq. ft.
$519,000Pending4 beds 3 baths2,169 sq. ft.7189 Paxton Circle #32, Hixson, TN 37343
MLS# 1518614Listed by: THE GROUP REAL ESTATE BROKERAGE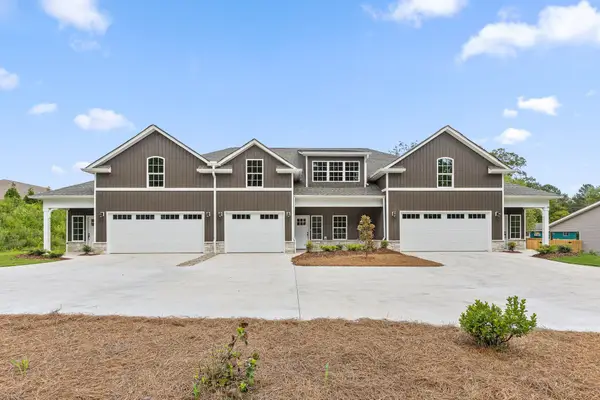 $375,000Pending3 beds 2 baths2,060 sq. ft.
$375,000Pending3 beds 2 baths2,060 sq. ft.5959 Winding Lane, Hixson, TN 37343
MLS# 1518604Listed by: KELLER WILLIAMS REALTY $519,000Pending4 beds 3 baths2,169 sq. ft.
$519,000Pending4 beds 3 baths2,169 sq. ft.7189 Paxton Circle, Hixson, TN 37343
MLS# 20253775Listed by: THE GROUP REAL ESTATE BROKERAGE- New
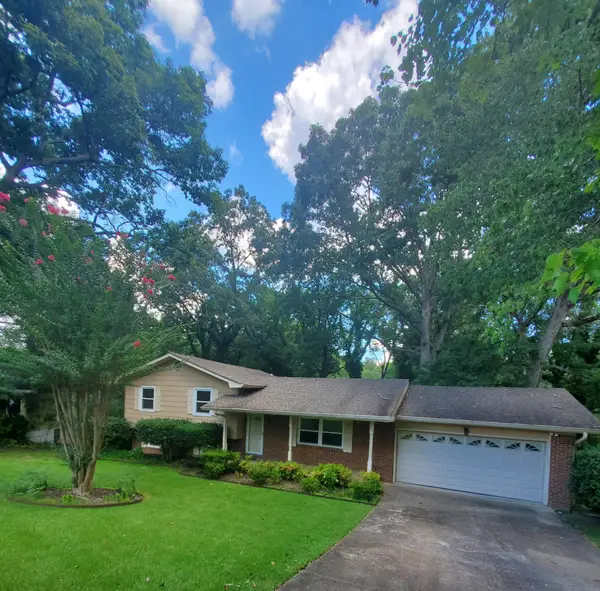 $300,000Active3 beds 3 baths1,880 sq. ft.
$300,000Active3 beds 3 baths1,880 sq. ft.1603 Lisa Lynn Drive, Hixson, TN 37343
MLS# 2944607Listed by: COLDWELL BANKER PRYOR REALTY INC. - New
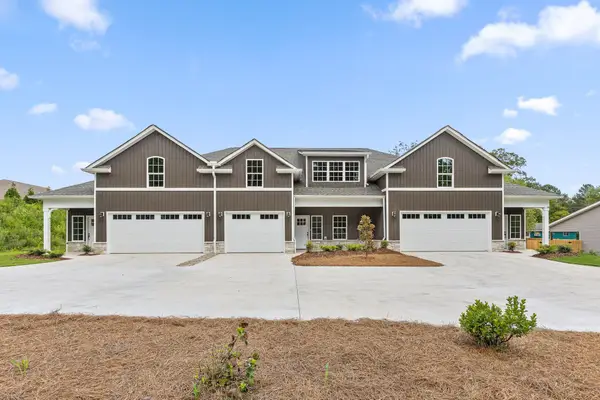 $330,000Active2 beds 2 baths1,600 sq. ft.
$330,000Active2 beds 2 baths1,600 sq. ft.5963 Winding Lane, Hixson, TN 37343
MLS# 1518448Listed by: KELLER WILLIAMS REALTY - New
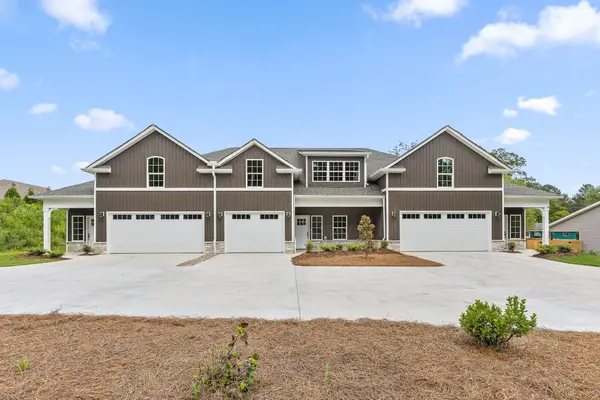 $375,000Active3 beds 3 baths2,060 sq. ft.
$375,000Active3 beds 3 baths2,060 sq. ft.5967 Winding Lane, Hixson, TN 37343
MLS# 1518449Listed by: KELLER WILLIAMS REALTY - New
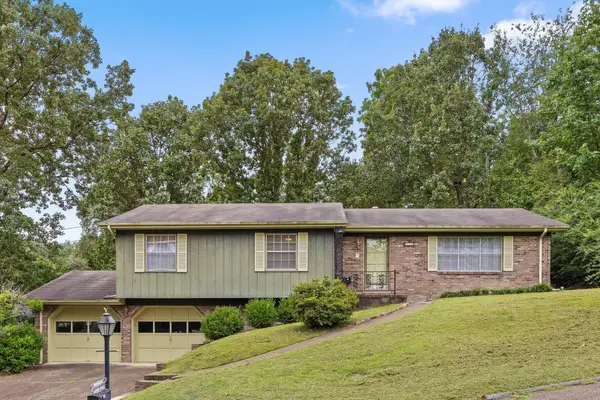 $273,500Active3 beds 2 baths2,008 sq. ft.
$273,500Active3 beds 2 baths2,008 sq. ft.538 Tree Top Lane, Hixson, TN 37343
MLS# 2970601Listed by: THE AGENCY CHATTANOOGA 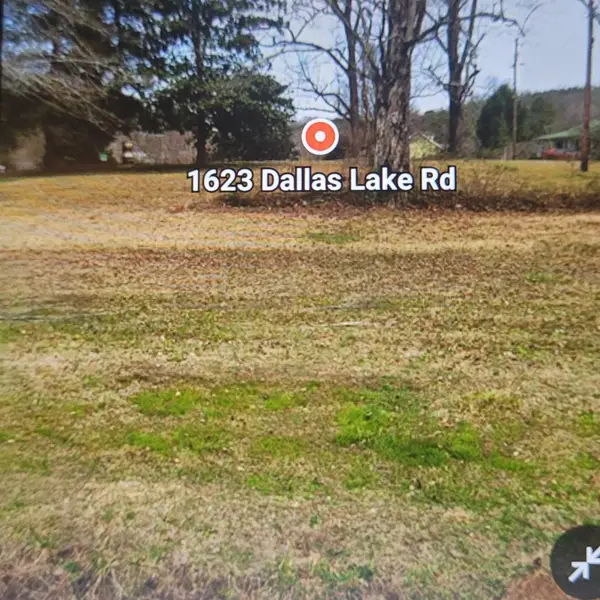 $55,000Pending0.88 Acres
$55,000Pending0.88 Acres1623 Dallas Lake Road, Hixson, TN 37343
MLS# 1518397Listed by: REAL ESTATE PARTNERS CHATTANOOGA LLC- New
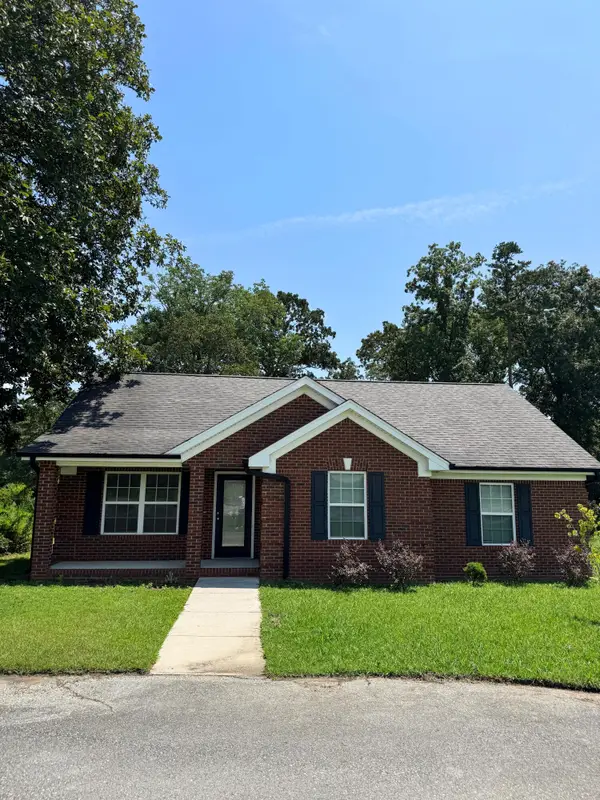 $325,000Active3 beds 1 baths1,180 sq. ft.
$325,000Active3 beds 1 baths1,180 sq. ft.8418 Hixson Pike, Hixson, TN 37343
MLS# 1518377Listed by: CRYE-LEIKE, REALTORS
