6733 W Point Drive, Hixson, TN 37343
Local realty services provided by:Better Homes and Gardens Real Estate Signature Brokers
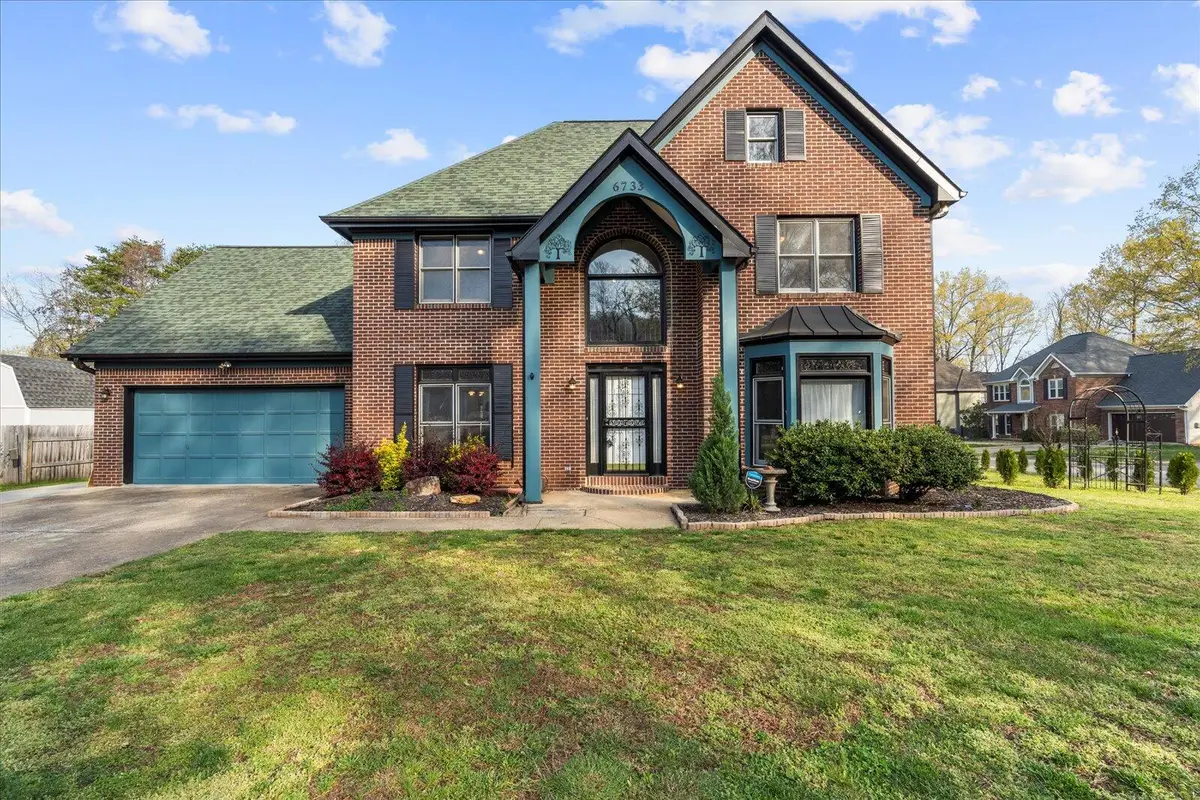
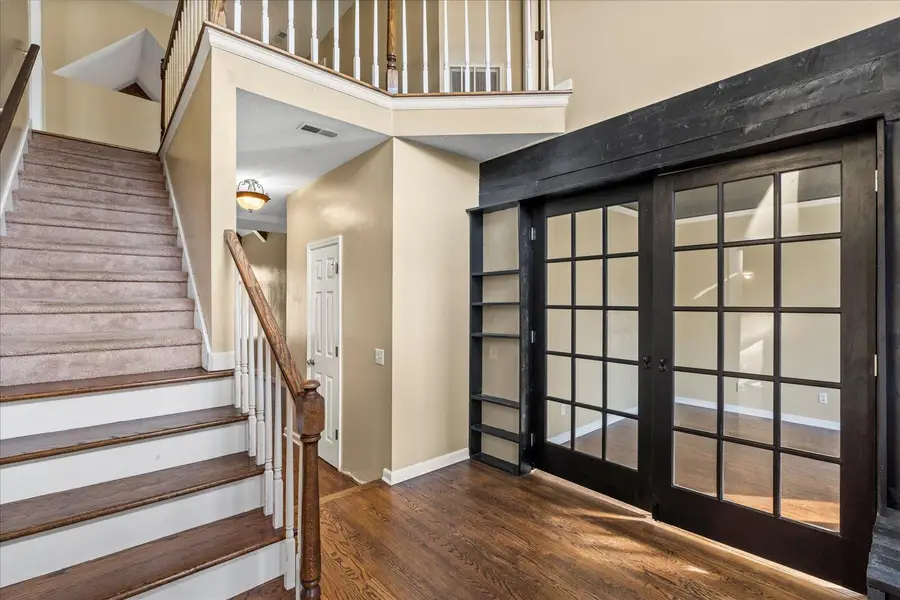

6733 W Point Drive,Hixson, TN 37343
$424,000
- 4 Beds
- 3 Baths
- 2,543 sq. ft.
- Single family
- Pending
Listed by:alexandra theis
Office:keller williams realty
MLS#:1510004
Source:TN_CAR
Price summary
- Price:$424,000
- Price per sq. ft.:$166.73
About this home
READY TO SELL! Location, location, location! Welcome to 6733 W Point Drive, a beautiful home in the highly sought-after West Pointe subdivision. Nestled on a spacious corner lot in a well-maintained neighborhood with sidewalks, this home offers both comfort and convenience in the heart of Hixson.
Step inside to find a thoughtful floorplan, designed for modern living. The first level features an inviting, open layout perfect for daily life and entertaining. The dining area and kitchen flow seamlessly together, complemented by an additional bonus space that can function as an office, library, or playroom. A large storage room off the kitchen provides additional pantry shelving and plenty of space for all your cooking necessities. The nearby laundry room leaves ample space for your full size washer and dryer, while opening onto a peaceful screened-in porch—the perfect spot to enjoy your morning coffee and sunrise views.
In the living room, soaring beamed cathedral ceilings and a centrally located fireplace add warmth and character, while neutral finishes throughout keep the space bright and airy.
The main-level primary suite is a private retreat, featuring a walk-in closet and spa-like bath with double vanities, a garden tub, and a separate walk-in shower. Upstairs, you'll find three additional spacious bedrooms and a full bath, offering plenty of room for family or guests. Additional highlights include hardwood floors throughout most of the home, plenty of natural light, high ceilings, and ample attic space that can serve as additional storage.
Step outside to enjoy the large backyard with recently planted trees lining the perimeter for added privacy. A storage shed provides a dedicated space for gardening tools, helping you maintain a yard that will leave your neighbors green with envy. The spacious driveway offers ample parking for guests.
This two-level, all-brick home with a two-car garage is just minutes from shopping, dining, and top-rated Hixson schoolsmaking access a breeze. Enjoy weekends exploring Chester Frost Park, Greenway Farms Dog Park, or Booker T. Washington State Parkall just a short drive away. Don't miss this opportunity to own a well-cared-for home in a prime location. Schedule your tour today!
Contact an agent
Home facts
- Year built:1992
- Listing Id #:1510004
- Added:329 day(s) ago
- Updated:August 14, 2025 at 09:53 PM
Rooms and interior
- Bedrooms:4
- Total bathrooms:3
- Full bathrooms:2
- Half bathrooms:1
- Living area:2,543 sq. ft.
Heating and cooling
- Cooling:Central Air, Electric
- Heating:Central, Electric, Heating
Structure and exterior
- Roof:Shingle
- Year built:1992
- Building area:2,543 sq. ft.
- Lot area:0.49 Acres
Utilities
- Water:Public, Water Connected
- Sewer:Private Sewer, Sewer Connected
Finances and disclosures
- Price:$424,000
- Price per sq. ft.:$166.73
- Tax amount:$3,160
New listings near 6733 W Point Drive
- New
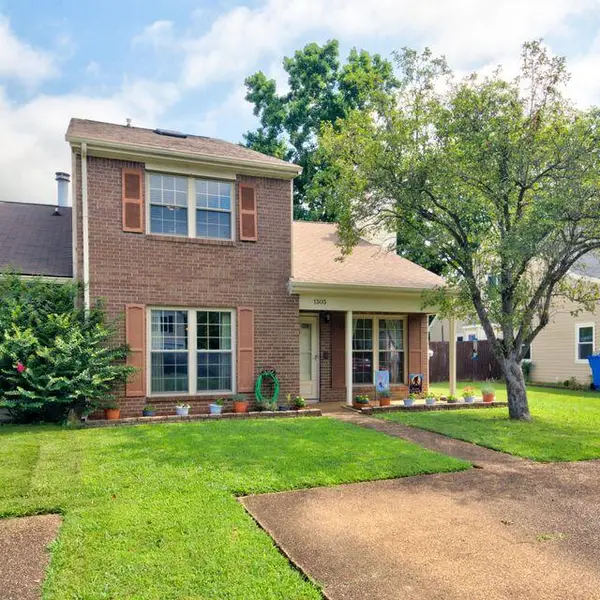 $310,000Active3 beds 3 baths2,500 sq. ft.
$310,000Active3 beds 3 baths2,500 sq. ft.1303 Village Green Drive, Hixson, TN 37343
MLS# 20253805Listed by: REALTY ONE GROUP EXPERTS - CLEVELAND - New
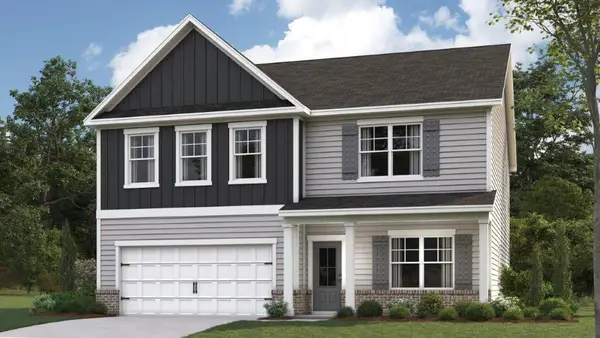 $453,755Active4 beds 3 baths2,804 sq. ft.
$453,755Active4 beds 3 baths2,804 sq. ft.7498 Bendire Loop, Hixson, TN 37343
MLS# 1518671Listed by: DHI INC - New
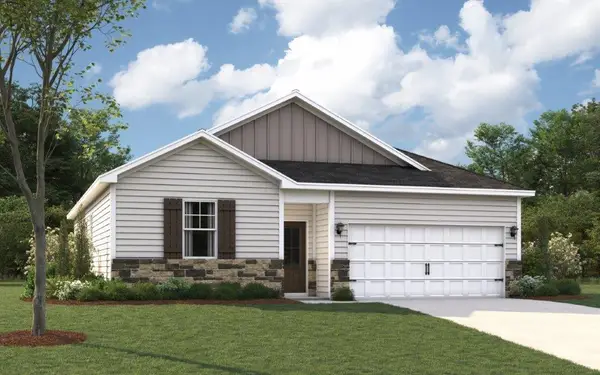 $371,675Active4 beds 2 baths1,497 sq. ft.
$371,675Active4 beds 2 baths1,497 sq. ft.7492 Bendire Loop, Hixson, TN 37343
MLS# 1518654Listed by: DHI INC  $519,000Pending4 beds 3 baths2,169 sq. ft.
$519,000Pending4 beds 3 baths2,169 sq. ft.7189 Paxton Circle #32, Hixson, TN 37343
MLS# 1518614Listed by: THE GROUP REAL ESTATE BROKERAGE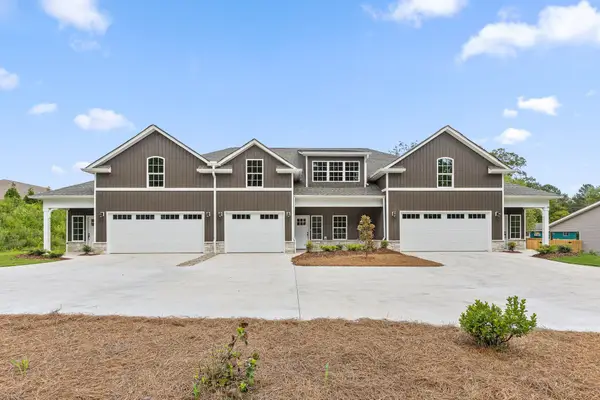 $375,000Pending3 beds 2 baths2,060 sq. ft.
$375,000Pending3 beds 2 baths2,060 sq. ft.5959 Winding Lane, Hixson, TN 37343
MLS# 1518604Listed by: KELLER WILLIAMS REALTY $519,000Pending4 beds 3 baths2,169 sq. ft.
$519,000Pending4 beds 3 baths2,169 sq. ft.7189 Paxton Circle, Hixson, TN 37343
MLS# 20253775Listed by: THE GROUP REAL ESTATE BROKERAGE- New
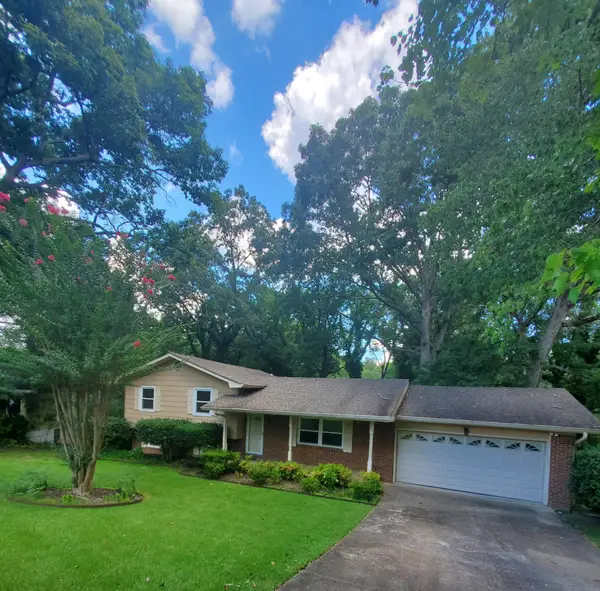 $300,000Active3 beds 3 baths1,880 sq. ft.
$300,000Active3 beds 3 baths1,880 sq. ft.1603 Lisa Lynn Drive, Hixson, TN 37343
MLS# 2944607Listed by: COLDWELL BANKER PRYOR REALTY INC. - New
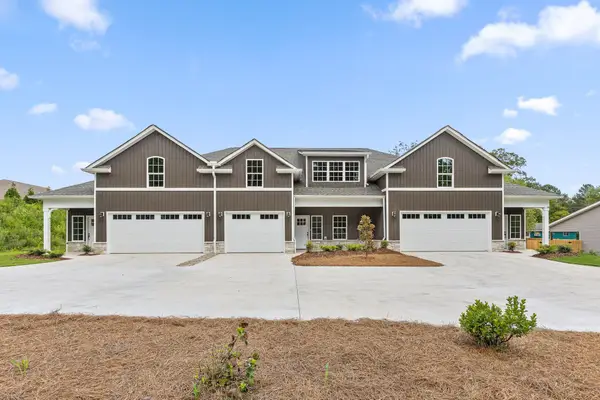 $330,000Active2 beds 2 baths1,600 sq. ft.
$330,000Active2 beds 2 baths1,600 sq. ft.5963 Winding Lane, Hixson, TN 37343
MLS# 1518448Listed by: KELLER WILLIAMS REALTY - New
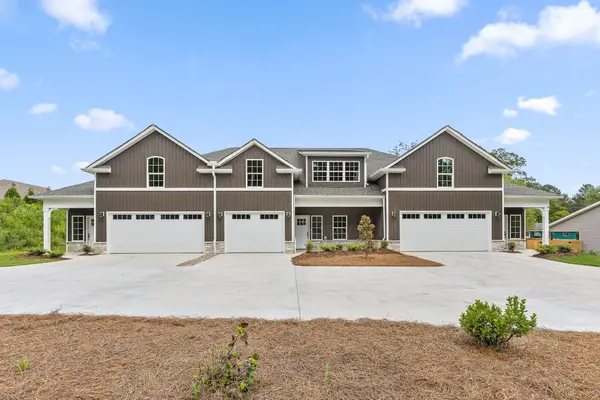 $375,000Active3 beds 3 baths2,060 sq. ft.
$375,000Active3 beds 3 baths2,060 sq. ft.5967 Winding Lane, Hixson, TN 37343
MLS# 1518449Listed by: KELLER WILLIAMS REALTY - New
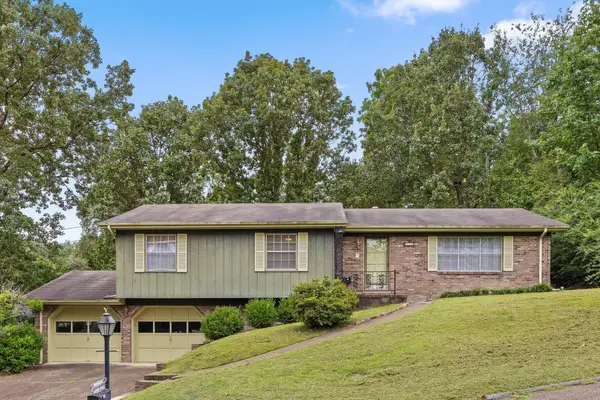 $273,500Active3 beds 2 baths2,008 sq. ft.
$273,500Active3 beds 2 baths2,008 sq. ft.538 Tree Top Lane, Hixson, TN 37343
MLS# 2970601Listed by: THE AGENCY CHATTANOOGA
