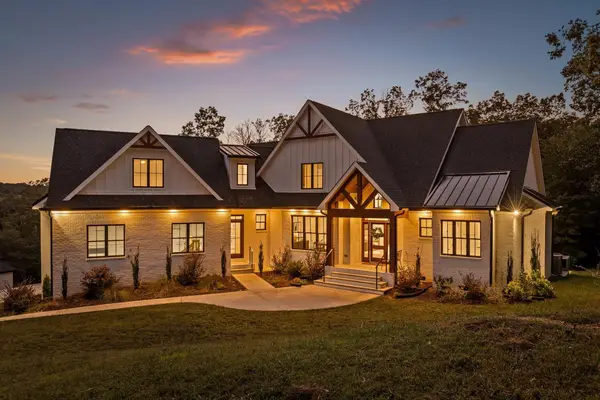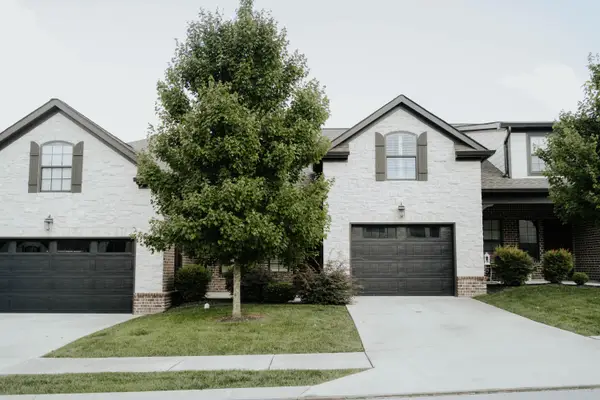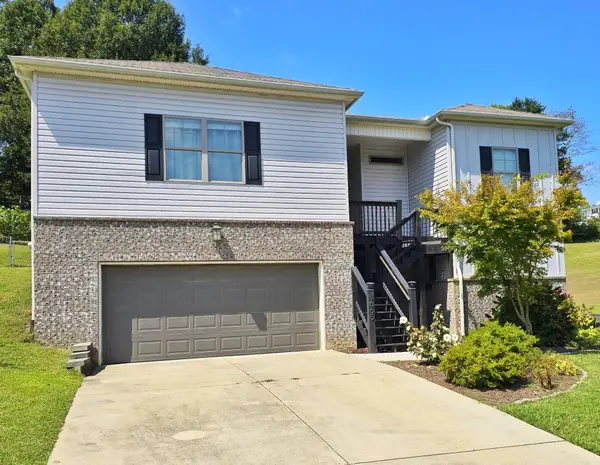6877 Manassas Gap Lane, Hixson, TN 37343
Local realty services provided by:Better Homes and Gardens Real Estate Signature Brokers
6877 Manassas Gap Lane,Hixson, TN 37343
$434,900
- 3 Beds
- 2 Baths
- 1,978 sq. ft.
- Single family
- Pending
Listed by:cassandra m brown
Office:charlotte mabry team
MLS#:1520517
Source:TN_CAR
Price summary
- Price:$434,900
- Price per sq. ft.:$219.87
About this home
Charming One-Level Home with Thoughtful Updates Throughout
Welcome to easy one-level living in this beautifully maintained home featuring a desirable split-bedroom floor plan for added privacy. You'll appreciate the peace of mind that comes with recent updates, including a brand-new HVAC system, a 1-year-old roof, and a 3-year-old water heater.
The kitchen comes fully equipped—all appliances stay—making this home truly move-in ready. Step outside to enjoy the low-maintenance Trex decking and fully fenced backyard, perfect for relaxing or entertaining. A sprinkler system in both the front and back yards keeps your lawn green with ease.
Additional features include an insulated garage door for energy efficiency and comfort year-round along with newer garage openers.
This home offers the perfect blend of comfort, convenience, and quality—schedule your showing today!
Contact an agent
Home facts
- Year built:2004
- Listing ID #:1520517
- Added:1 day(s) ago
- Updated:September 16, 2025 at 05:53 PM
Rooms and interior
- Bedrooms:3
- Total bathrooms:2
- Full bathrooms:2
- Living area:1,978 sq. ft.
Heating and cooling
- Cooling:Ceiling Fan(s), Central Air, Electric
- Heating:Central, Heating, Natural Gas
Structure and exterior
- Roof:Shingle
- Year built:2004
- Building area:1,978 sq. ft.
- Lot area:0.22 Acres
Utilities
- Water:Public, Water Connected
- Sewer:Public Sewer, Sewer Connected
Finances and disclosures
- Price:$434,900
- Price per sq. ft.:$219.87
- Tax amount:$1,631
New listings near 6877 Manassas Gap Lane
- New
 $459,999Active3 beds 2 baths1,992 sq. ft.
$459,999Active3 beds 2 baths1,992 sq. ft.2027 Paige Meadows Court, Hixson, TN 37343
MLS# 1520602Listed by: LOCAL ROOTS REALTY - New
 $459,999Active3 beds 2 baths1,992 sq. ft.
$459,999Active3 beds 2 baths1,992 sq. ft.2039 Paige Meadows Court, Hixson, TN 37343
MLS# 1520600Listed by: LOCAL ROOTS REALTY - New
 $199,900Active4 beds 3 baths2,155 sq. ft.
$199,900Active4 beds 3 baths2,155 sq. ft.7749 Village Way Drive, Hixson, TN 37343
MLS# 2995139Listed by: GREATER DOWNTOWN REALTY DBA KELLER WILLIAMS REALTY - New
 $575,000Active3 beds 2 baths1,800 sq. ft.
$575,000Active3 beds 2 baths1,800 sq. ft.2014 Albermarle Drive, Hixson, TN 37343
MLS# 1520550Listed by: CRYE-LEIKE, REALTORS - New
 $430,000Active3 beds 3 baths2,365 sq. ft.
$430,000Active3 beds 3 baths2,365 sq. ft.407 English Oaks Drive, Hixson, TN 37343
MLS# 1520554Listed by: KELLER WILLIAMS REALTY - New
 $274,500Active3 beds 2 baths1,844 sq. ft.
$274,500Active3 beds 2 baths1,844 sq. ft.308 Cricket Lane, Hixson, TN 37343
MLS# 1520506Listed by: 1 PERCENT LISTS SCENIC CITY - New
 $990,000Active4 beds 3 baths3,239 sq. ft.
$990,000Active4 beds 3 baths3,239 sq. ft.6517 Shelter Cove Drive, Hixson, TN 37343
MLS# 1520474Listed by: KELLER WILLIAMS REALTY - Open Sun, 1 to 3pmNew
 $390,000Active3 beds 2 baths1,660 sq. ft.
$390,000Active3 beds 2 baths1,660 sq. ft.790 Wood Grove Circle, Hixson, TN 37343
MLS# 1520464Listed by: KELLER WILLIAMS REALTY - New
 $415,000Active3 beds 2 baths2,000 sq. ft.
$415,000Active3 beds 2 baths2,000 sq. ft.8665 Reba Lane, Hixson, TN 37343
MLS# 2993642Listed by: REAL ESTATE PARTNERS CHATTANOOGA, LLC
