8155 Richland Drive, Hixson, TN 37343
Local realty services provided by:Better Homes and Gardens Real Estate Signature Brokers
8155 Richland Drive,Hixson, TN 37343
$315,000
- 3 Beds
- 119 Baths
- 1,776 sq. ft.
- Single family
- Active
Listed by:wade kelley
Office:lpt realty
MLS#:20255075
Source:TN_RCAR
Price summary
- Price:$315,000
- Price per sq. ft.:$177.36
About this home
**Showings start Thursday, October 30th.** Welcome to this one-owner tri-level with strong bones, smart updates, and space to make it your own! Fresh interior paint and professionally cleaned carpets give every room a clean, bright feel from day one. Downstairs, a cozy den features a brick fireplace with gas logs, plus a convenient laundry room and half bath.
Step outside to the 210 sq ft screened-in porch (with pull-down shades!)—the perfect spot to unwind or entertain—overlooking a level, fenced backyard ready for whatever you imagine. A covered front porch adds charm and a great place to start your morning. This home has been thoughtfully maintained: roof and water heater (2016), crawlspace encapsulated (2021), and exterior painted (2020). It's tucked in a super convenient location near shopping, dining, and schools—and only 20 minutes from Downtown Chattanooga! Zoned for Middle Valley Elementary, and best of all: county-only taxes. With its solid structure and ''blank slate'' interior, this is your chance to move in now and update at your own pace. Don't miss out—homes with this kind of value and flexibility don't come along often!
Contact an agent
Home facts
- Year built:1976
- Listing ID #:20255075
- Added:1 day(s) ago
- Updated:October 25, 2025 at 12:08 PM
Rooms and interior
- Bedrooms:3
- Total bathrooms:119
- Full bathrooms:2
- Half bathrooms:117
- Living area:1,776 sq. ft.
Heating and cooling
- Cooling:Ceiling Fan(s), Central Air
- Heating:Central, Electric
Structure and exterior
- Roof:Shingle
- Year built:1976
- Building area:1,776 sq. ft.
- Lot area:0.39 Acres
Schools
- High school:Hixson
- Middle school:Hixson
- Elementary school:Middle Valley
Utilities
- Water:Public, Water Connected
- Sewer:Septic Tank
Finances and disclosures
- Price:$315,000
- Price per sq. ft.:$177.36
New listings near 8155 Richland Drive
- New
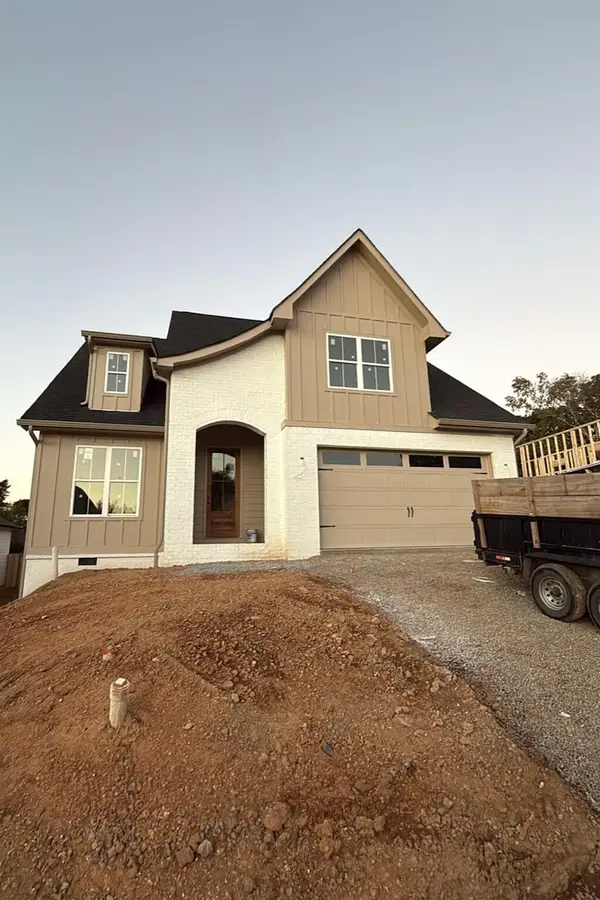 $549,000Active4 beds 3 baths2,600 sq. ft.
$549,000Active4 beds 3 baths2,600 sq. ft.2051 Paige Meadows Court, Hixson, TN 37343
MLS# 1522920Listed by: LOCAL ROOTS REALTY - New
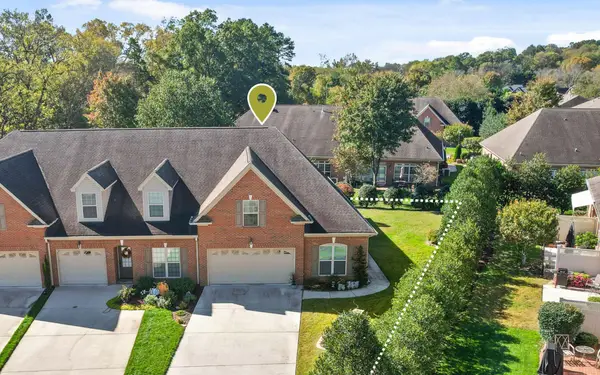 $440,000Active2 beds 2 baths1,580 sq. ft.
$440,000Active2 beds 2 baths1,580 sq. ft.7770 Lenox Trace Drive, Hixson, TN 37343
MLS# 3033186Listed by: GREATER DOWNTOWN REALTY DBA KELLER WILLIAMS REALTY - New
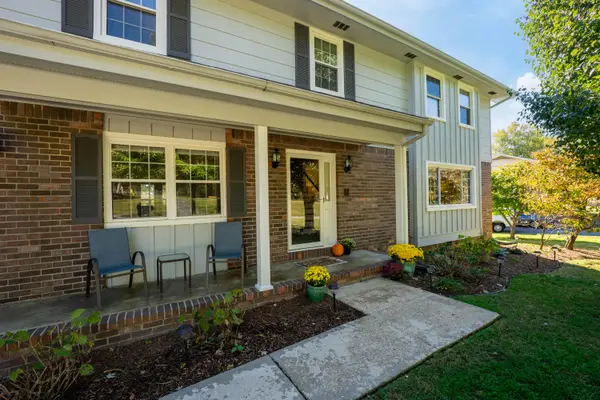 $419,900Active4 beds 3 baths2,809 sq. ft.
$419,900Active4 beds 3 baths2,809 sq. ft.8706 Arbutus Drive, Hixson, TN 37343
MLS# 1522874Listed by: CENTURY 21 PRESTIGE - New
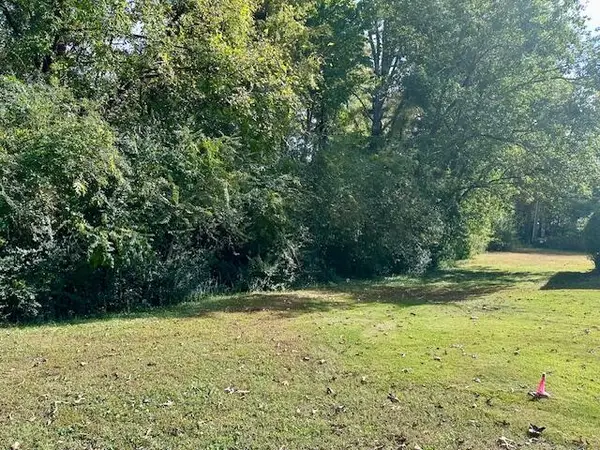 $35,000Active0.24 Acres
$35,000Active0.24 Acres5700 Lyle Circle, Hixson, TN 37343
MLS# 1522865Listed by: THE GROUP REAL ESTATE BROKERAGE - New
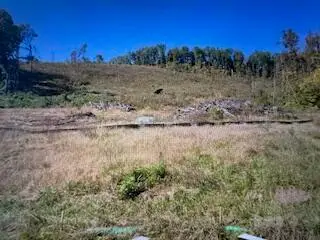 $750,000Active21.5 Acres
$750,000Active21.5 Acres6529 Old Dayton Pike, Hixson, TN 37343
MLS# 1522848Listed by: CRYE-LEIKE, REALTORS - New
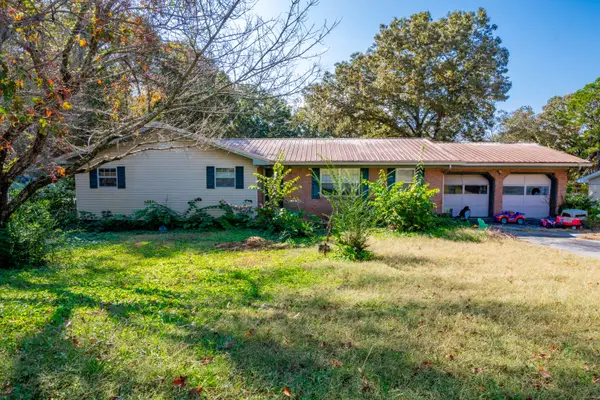 $219,900Active4 beds 3 baths2,732 sq. ft.
$219,900Active4 beds 3 baths2,732 sq. ft.516 Briar Park Lane, Hixson, TN 37343
MLS# 1522838Listed by: ANGELA FOWLER REAL ESTATE, LLC - New
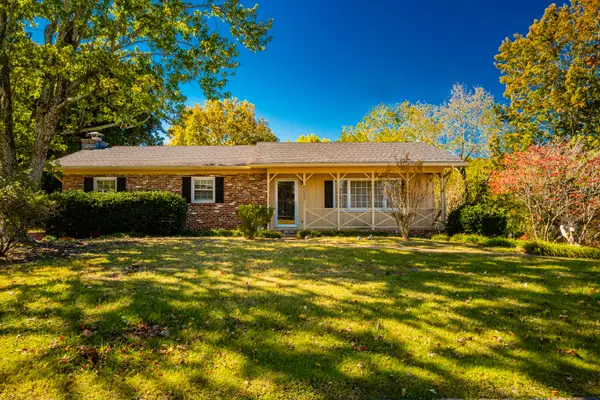 $300,000Active3 beds 2 baths2,311 sq. ft.
$300,000Active3 beds 2 baths2,311 sq. ft.6023 Stardust Trail, Hixson, TN 37343
MLS# 1522840Listed by: RE/MAX PROPERTIES - New
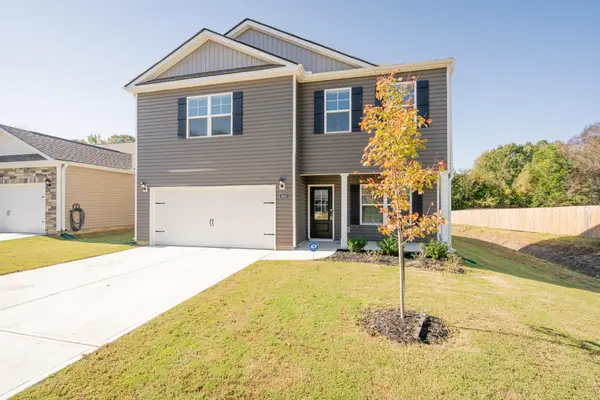 $395,000Active3 beds 3 baths2,164 sq. ft.
$395,000Active3 beds 3 baths2,164 sq. ft.1948 Abington Farms Way, Hixson, TN 37343
MLS# 1522844Listed by: KELLER WILLIAMS REALTY - New
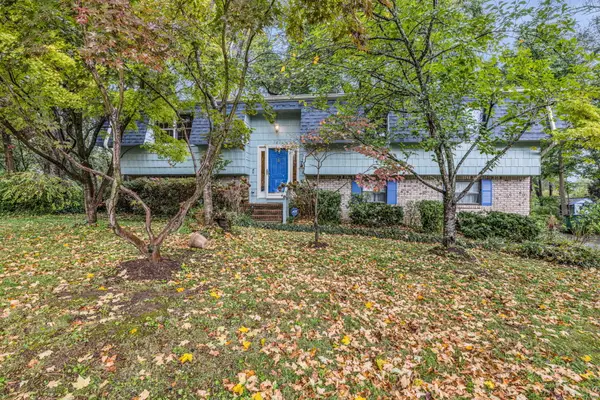 $285,000Active4 beds 3 baths1,806 sq. ft.
$285,000Active4 beds 3 baths1,806 sq. ft.7812 Huntington Forest Drive, Hixson, TN 37343
MLS# 1522831Listed by: SABRENA REALTY ASSOCIATES LLC
