8226 Dayton Pike, Hixson, TN 37343
Local realty services provided by:Better Homes and Gardens Real Estate Signature Brokers
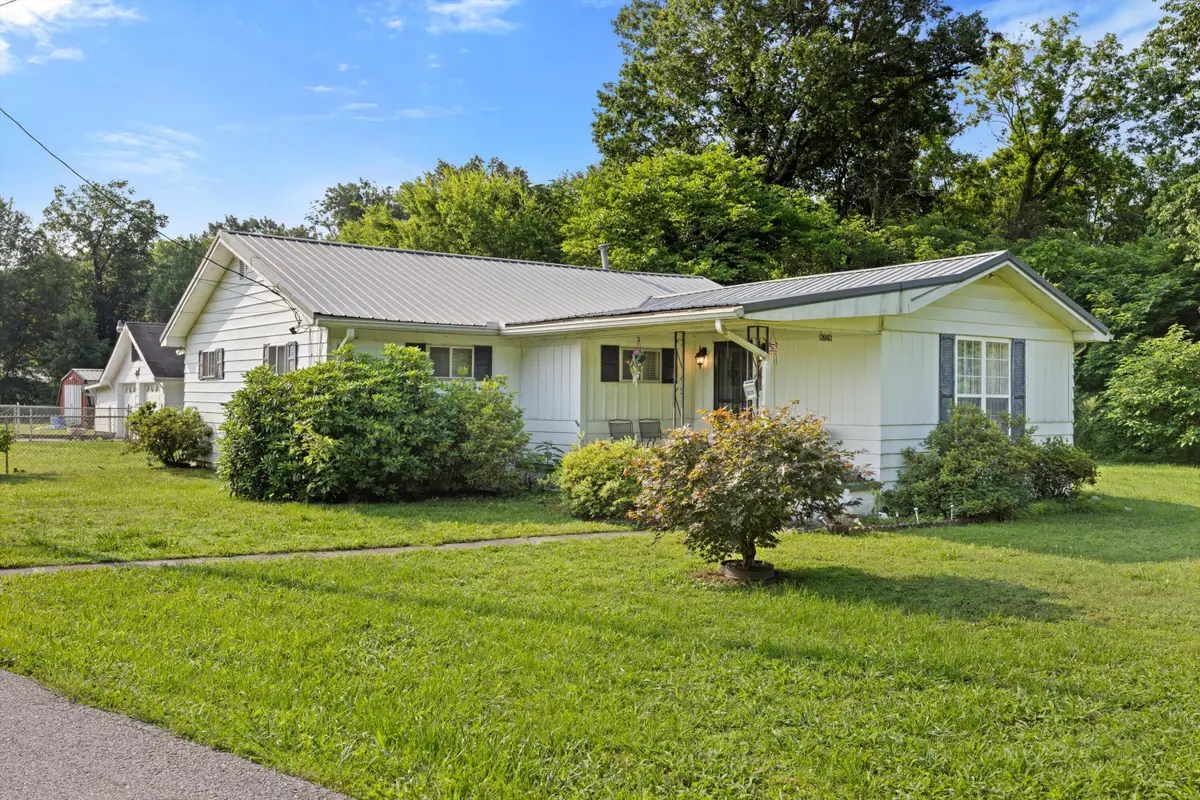
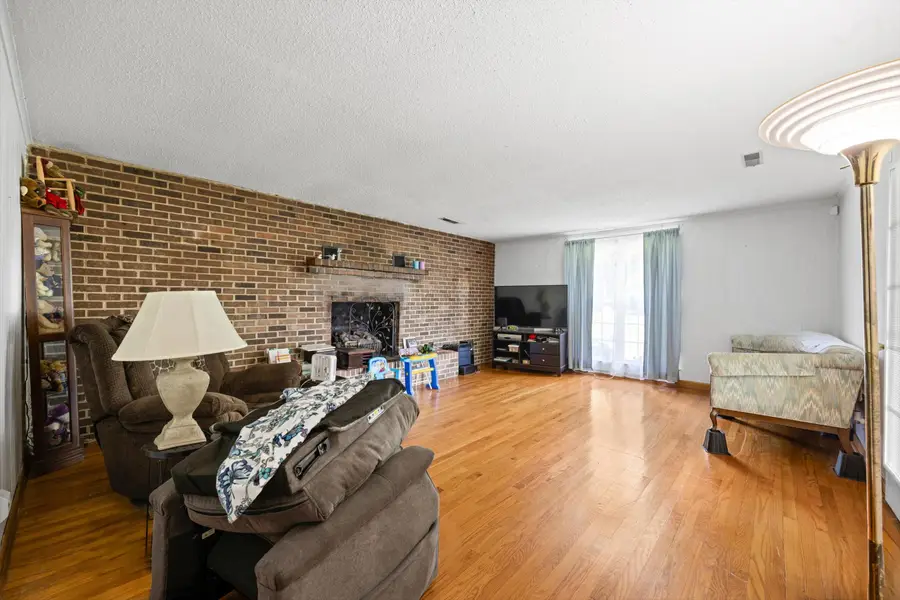
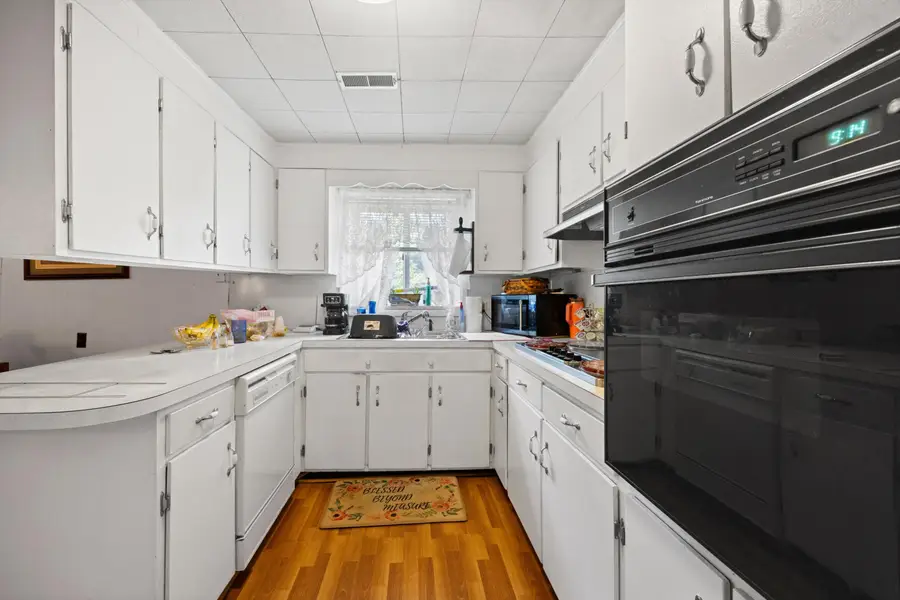
8226 Dayton Pike,Hixson, TN 37343
$200,000
- 3 Beds
- 2 Baths
- 1,360 sq. ft.
- Single family
- Pending
Listed by:jennifer lively
Office:charlotte mabry team
MLS#:1514277
Source:TN_CAR
Price summary
- Price:$200,000
- Price per sq. ft.:$147.06
About this home
Charming Cottage-Style Rancher with Mountain Views!
Welcome home to this adorable one-level gem with breathtaking views of Montlake Mountain right from your front porch! Whether you're a first-time homebuyer, ready to downsize, or looking for a conveniently located property near Hwy 27, downtown Chattanooga, and Soddy Daisy, this home checks all the boxes and priced just right!
Situated on a large, level lot, the property features a fenced backyard perfect for pets or play—and a huge detached 2-car garage ideal for storage, hobbies, or a workshop. Inside, you'll find beautiful hardwood floors, a spacious family room with a cozy brick gas log fireplace, three comfortable bedrooms, and two full baths.
With just a few personal touches or updates, this solid home with great bones becomes the perfect blank canvas to make your own. Unwind on the screened and covered back porch and enjoy peaceful evenings in your private backyard retreat.
Don't miss this opportunity to create the home you've been dreaming of in a location that offers both charm and convenience!
Contact an agent
Home facts
- Year built:1962
- Listing Id #:1514277
- Added:69 day(s) ago
- Updated:August 12, 2025 at 11:51 PM
Rooms and interior
- Bedrooms:3
- Total bathrooms:2
- Full bathrooms:2
- Living area:1,360 sq. ft.
Heating and cooling
- Cooling:Central Air, Electric
- Heating:Heating, Natural Gas
Structure and exterior
- Roof:Metal
- Year built:1962
- Building area:1,360 sq. ft.
- Lot area:1 Acres
Utilities
- Water:Public, Water Available, Water Connected
- Sewer:Septic Tank, Sewer Not Available
Finances and disclosures
- Price:$200,000
- Price per sq. ft.:$147.06
- Tax amount:$888
New listings near 8226 Dayton Pike
- New
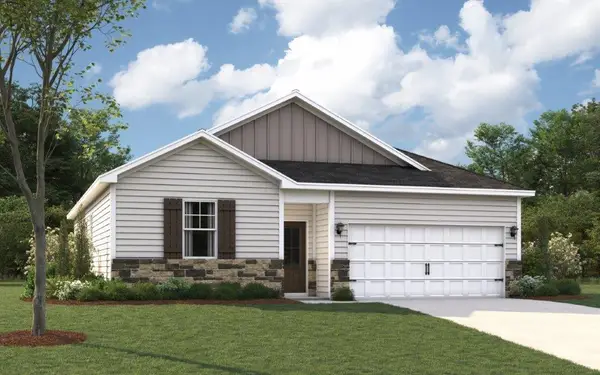 $371,675Active4 beds 2 baths1,497 sq. ft.
$371,675Active4 beds 2 baths1,497 sq. ft.7492 Bendire Loop, Hixson, TN 37343
MLS# 1518654Listed by: DHI INC  $519,000Pending4 beds 3 baths2,169 sq. ft.
$519,000Pending4 beds 3 baths2,169 sq. ft.7189 Paxton Circle #32, Hixson, TN 37343
MLS# 1518614Listed by: THE GROUP REAL ESTATE BROKERAGE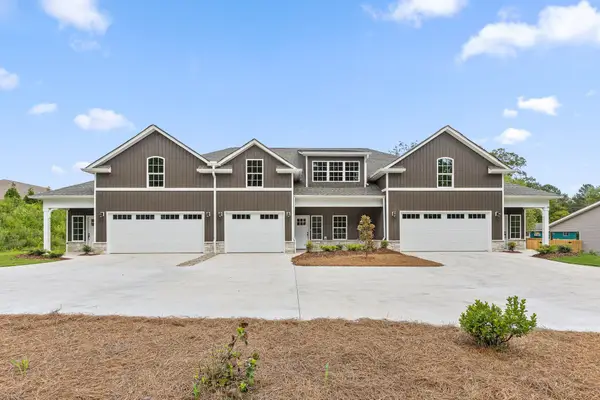 $375,000Pending3 beds 2 baths2,060 sq. ft.
$375,000Pending3 beds 2 baths2,060 sq. ft.5959 Winding Lane, Hixson, TN 37343
MLS# 1518604Listed by: KELLER WILLIAMS REALTY $519,000Pending4 beds 3 baths2,169 sq. ft.
$519,000Pending4 beds 3 baths2,169 sq. ft.7189 Paxton Circle, Hixson, TN 37343
MLS# 20253775Listed by: THE GROUP REAL ESTATE BROKERAGE- New
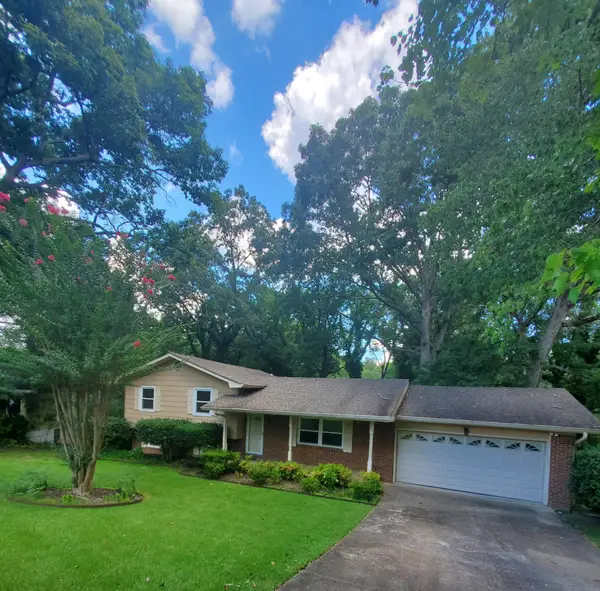 $300,000Active3 beds 3 baths1,880 sq. ft.
$300,000Active3 beds 3 baths1,880 sq. ft.1603 Lisa Lynn Drive, Hixson, TN 37343
MLS# 2944607Listed by: COLDWELL BANKER PRYOR REALTY INC. - New
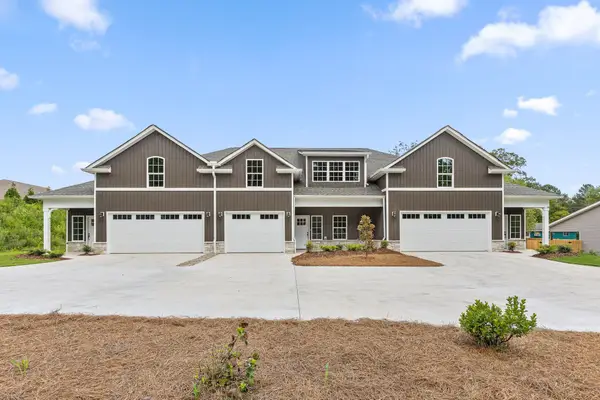 $330,000Active2 beds 2 baths1,600 sq. ft.
$330,000Active2 beds 2 baths1,600 sq. ft.5963 Winding Lane, Hixson, TN 37343
MLS# 1518448Listed by: KELLER WILLIAMS REALTY - New
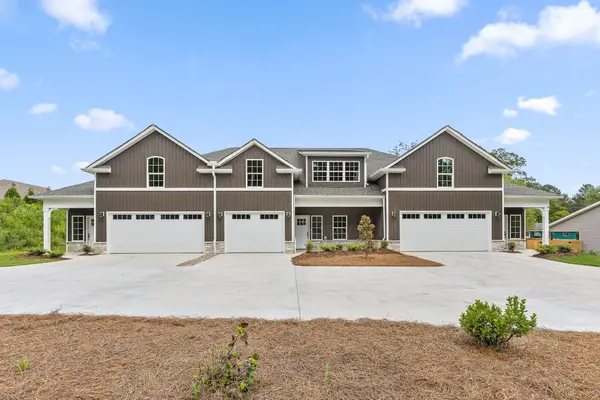 $375,000Active3 beds 3 baths2,060 sq. ft.
$375,000Active3 beds 3 baths2,060 sq. ft.5967 Winding Lane, Hixson, TN 37343
MLS# 1518449Listed by: KELLER WILLIAMS REALTY - New
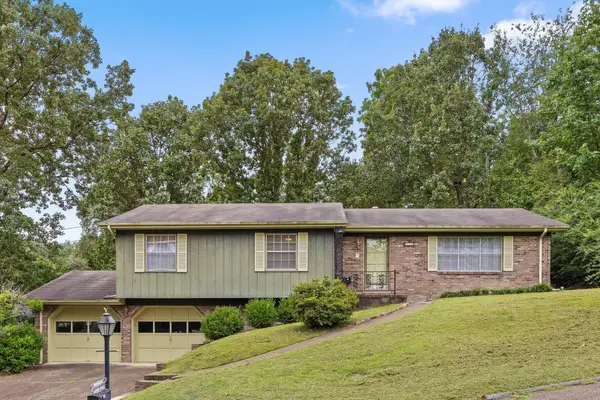 $273,500Active3 beds 2 baths2,008 sq. ft.
$273,500Active3 beds 2 baths2,008 sq. ft.538 Tree Top Lane, Hixson, TN 37343
MLS# 2970601Listed by: THE AGENCY CHATTANOOGA 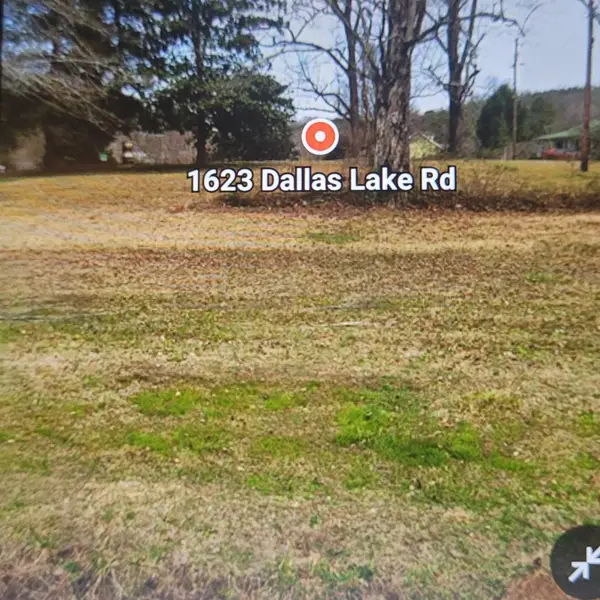 $55,000Pending0.88 Acres
$55,000Pending0.88 Acres1623 Dallas Lake Road, Hixson, TN 37343
MLS# 1518397Listed by: REAL ESTATE PARTNERS CHATTANOOGA LLC- New
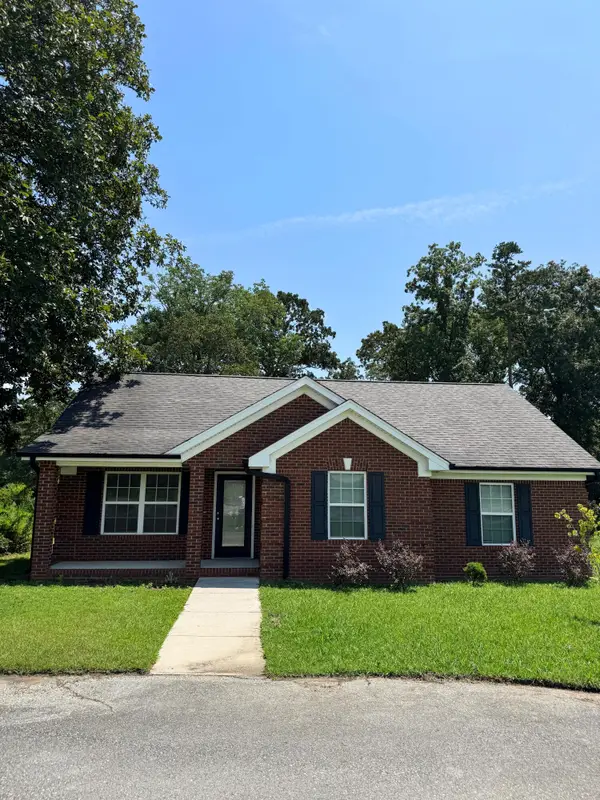 $325,000Active3 beds 1 baths1,180 sq. ft.
$325,000Active3 beds 1 baths1,180 sq. ft.8418 Hixson Pike, Hixson, TN 37343
MLS# 1518377Listed by: CRYE-LEIKE, REALTORS
