8252 Oxford Drive, Hixson, TN 37343
Local realty services provided by:Better Homes and Gardens Real Estate Jackson Realty
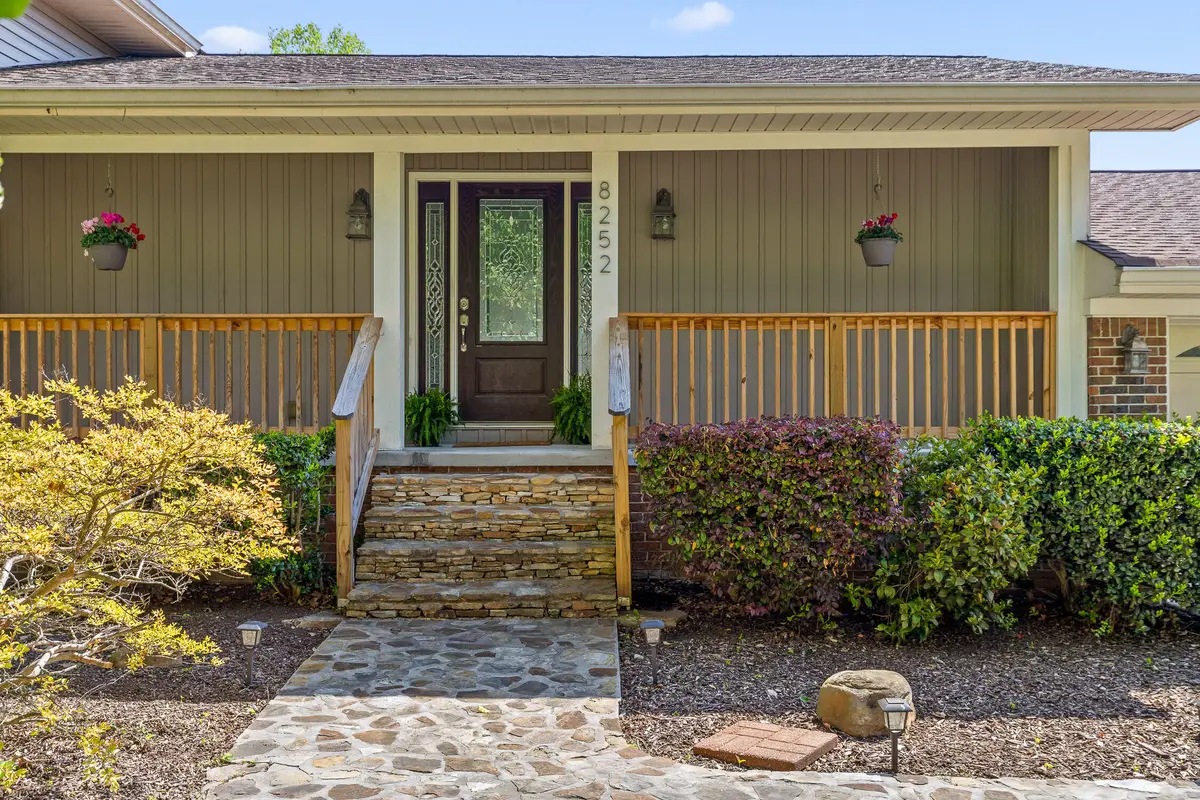

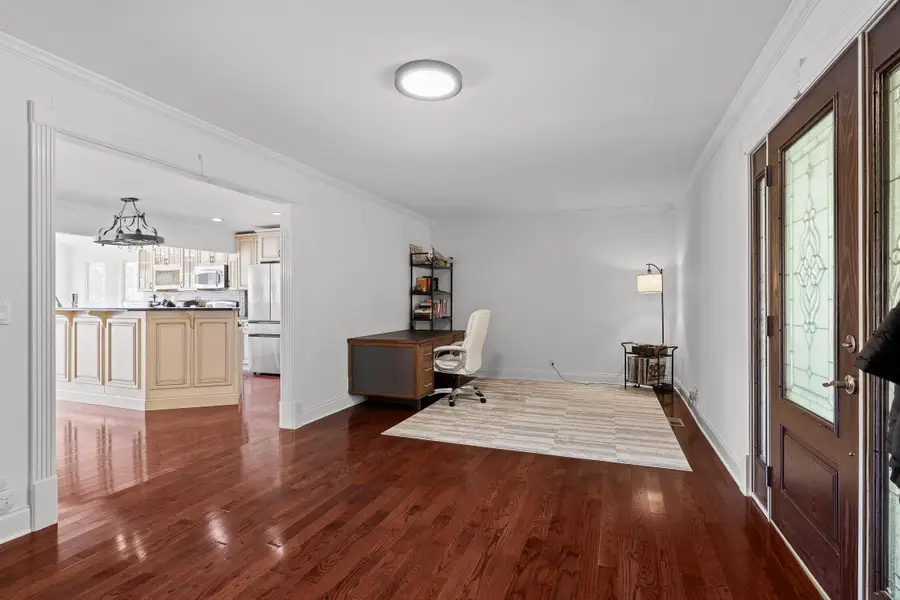
8252 Oxford Drive,Hixson, TN 37343
$495,000
- 3 Beds
- 3 Baths
- 3,030 sq. ft.
- Single family
- Active
Listed by:christian beairsto
Office:porchlight real estate llc.
MLS#:1511694
Source:TN_CAR
Price summary
- Price:$495,000
- Price per sq. ft.:$163.37
About this home
Welcome to 8252 Oxford Drive - where lake life, lounging, and laughter come standard.
This spacious tri-level beauty in Hixson clocks in at over 3,000 square feet and is serving up room and style on all levels. Step inside to find an open, remodeled kitchen perfect for everything from pancake Sundays to impromptu potlucks. Head downstairs to a massive bonus room that's just begging to be your next movie theater, game night zone, or mother-in-law suite (you decide the level of access).
Need sunshine? The large sunroom has windows for days, exposed beams for charm, and enough natural light to make your houseplants think they're on vacation. Out back, it only gets better: a refinished deck overlooks your private inground pool—ideal for cannonballs, cookouts, and quiet mornings with coffee. The fenced backyard has space for pets, parties, and possibly a slip 'n slide (not legally required, but highly encouraged).
Updated bathrooms? Check. Spacious garage? Yup. Minutes from Chester Frost Park, the lake, and all your favorite stores and restaurants? You bet. Whether you're hosting holidays or hoarding floaties, this home is ready for whatever season of life you're in.
Don't miss your chance to own a home with this much space and personality—schedule your showing today before someone else beats you to the pool float.
Contact an agent
Home facts
- Year built:1975
- Listing Id #:1511694
- Added:112 day(s) ago
- Updated:July 17, 2025 at 02:28 PM
Rooms and interior
- Bedrooms:3
- Total bathrooms:3
- Full bathrooms:2
- Half bathrooms:1
- Living area:3,030 sq. ft.
Heating and cooling
- Cooling:Central Air, Electric
Structure and exterior
- Roof:Asphalt, Shingle
- Year built:1975
- Building area:3,030 sq. ft.
- Lot area:0.3 Acres
Utilities
- Water:Public, Water Connected
- Sewer:Public Sewer
Finances and disclosures
- Price:$495,000
- Price per sq. ft.:$163.37
- Tax amount:$1,121
New listings near 8252 Oxford Drive
- New
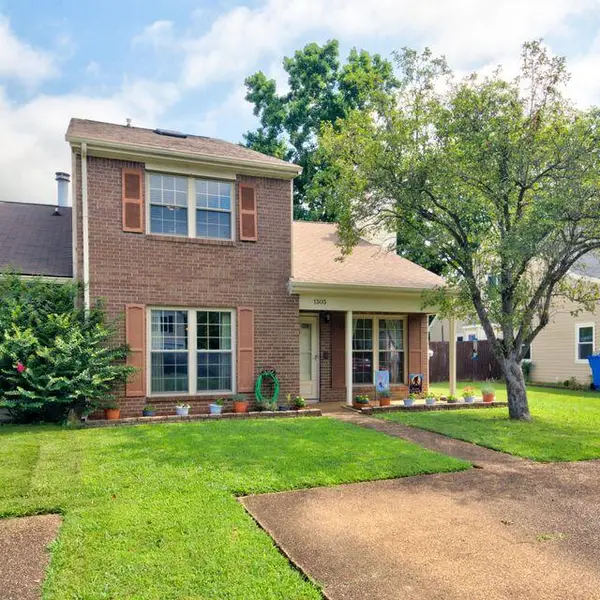 $310,000Active3 beds 3 baths2,500 sq. ft.
$310,000Active3 beds 3 baths2,500 sq. ft.1303 Village Green Drive, Hixson, TN 37343
MLS# 20253805Listed by: REALTY ONE GROUP EXPERTS - CLEVELAND - New
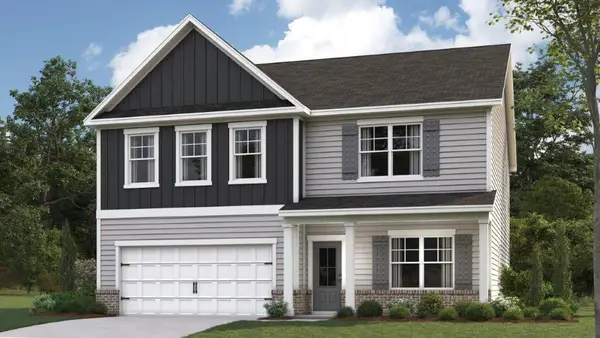 $453,755Active4 beds 3 baths2,804 sq. ft.
$453,755Active4 beds 3 baths2,804 sq. ft.7498 Bendire Loop, Hixson, TN 37343
MLS# 1518671Listed by: DHI INC - New
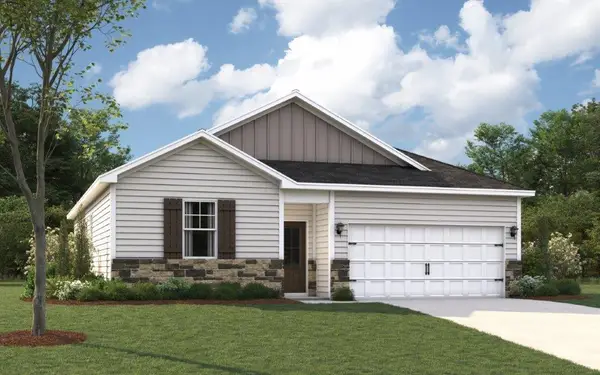 $371,675Active4 beds 2 baths1,497 sq. ft.
$371,675Active4 beds 2 baths1,497 sq. ft.7492 Bendire Loop, Hixson, TN 37343
MLS# 1518654Listed by: DHI INC  $519,000Pending4 beds 3 baths2,169 sq. ft.
$519,000Pending4 beds 3 baths2,169 sq. ft.7189 Paxton Circle #32, Hixson, TN 37343
MLS# 1518614Listed by: THE GROUP REAL ESTATE BROKERAGE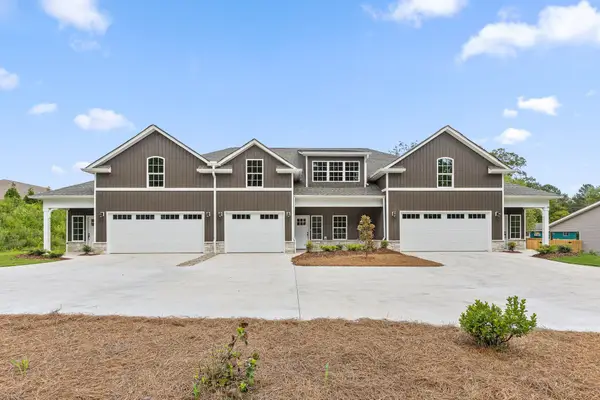 $375,000Pending3 beds 2 baths2,060 sq. ft.
$375,000Pending3 beds 2 baths2,060 sq. ft.5959 Winding Lane, Hixson, TN 37343
MLS# 1518604Listed by: KELLER WILLIAMS REALTY $519,000Pending4 beds 3 baths2,169 sq. ft.
$519,000Pending4 beds 3 baths2,169 sq. ft.7189 Paxton Circle, Hixson, TN 37343
MLS# 20253775Listed by: THE GROUP REAL ESTATE BROKERAGE- New
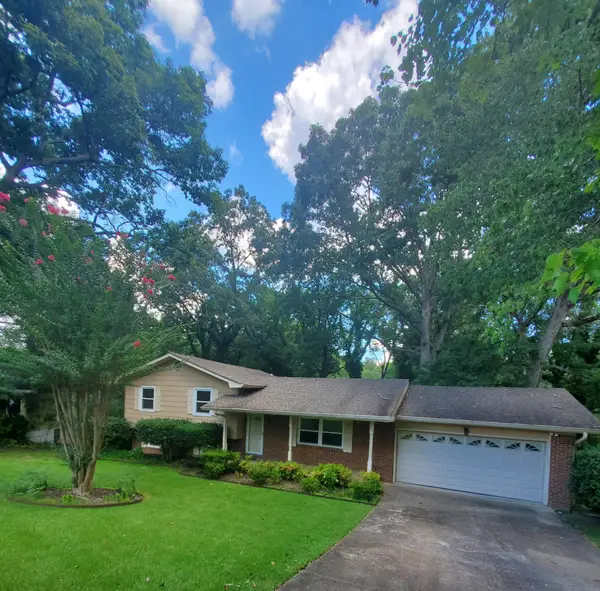 $300,000Active3 beds 3 baths1,880 sq. ft.
$300,000Active3 beds 3 baths1,880 sq. ft.1603 Lisa Lynn Drive, Hixson, TN 37343
MLS# 2944607Listed by: COLDWELL BANKER PRYOR REALTY INC. - New
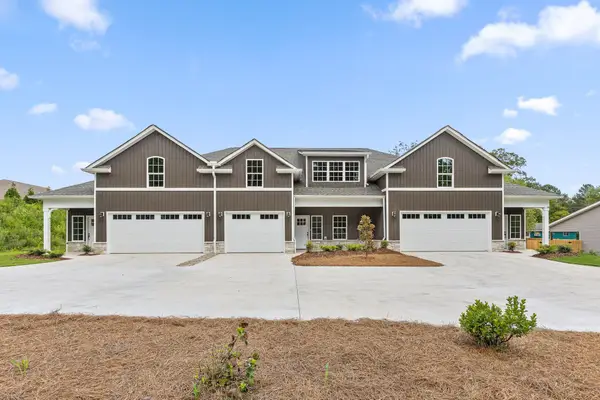 $330,000Active2 beds 2 baths1,600 sq. ft.
$330,000Active2 beds 2 baths1,600 sq. ft.5963 Winding Lane, Hixson, TN 37343
MLS# 1518448Listed by: KELLER WILLIAMS REALTY - New
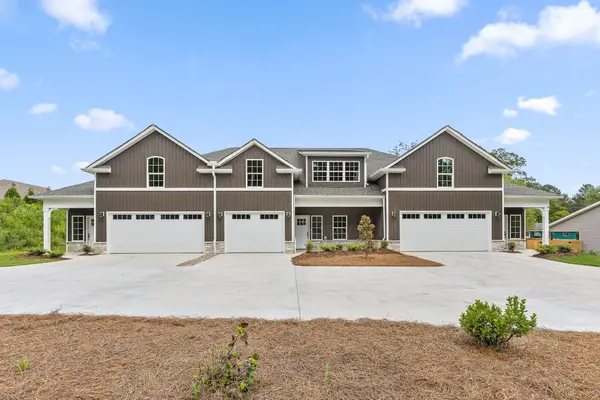 $375,000Active3 beds 3 baths2,060 sq. ft.
$375,000Active3 beds 3 baths2,060 sq. ft.5967 Winding Lane, Hixson, TN 37343
MLS# 1518449Listed by: KELLER WILLIAMS REALTY - New
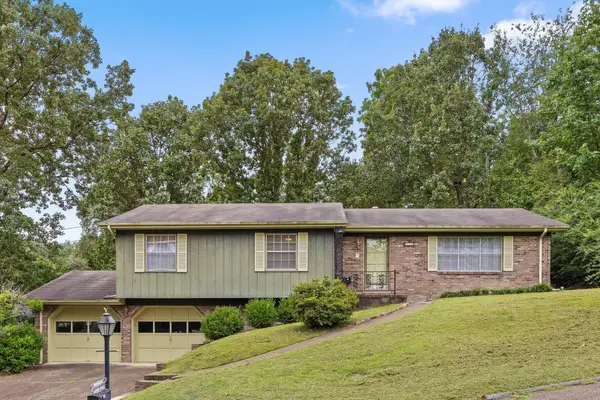 $273,500Active3 beds 2 baths2,008 sq. ft.
$273,500Active3 beds 2 baths2,008 sq. ft.538 Tree Top Lane, Hixson, TN 37343
MLS# 2970601Listed by: THE AGENCY CHATTANOOGA
