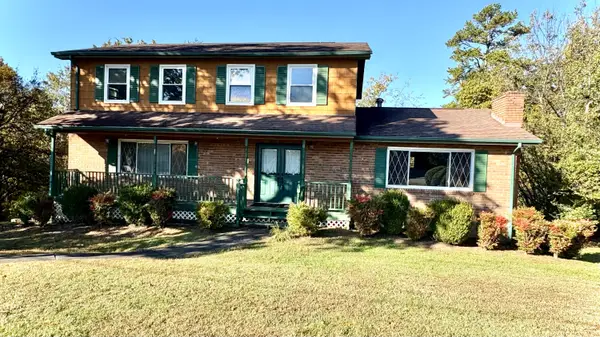8929 Wings Way, Hixson, TN 37343
Local realty services provided by:Better Homes and Gardens Real Estate Signature Brokers
Listed by: diane patty, kathleen robinson
Office: keller williams realty
MLS#:1517710
Source:TN_CAR
Price summary
- Price:$614,900
- Price per sq. ft.:$198.35
About this home
Welcome to 8929 Wings Way - A peaceful retreat with unmatched charm and functionality. Tucked away at the end of a quiet cul-de-sac on a generous 1.38 acre lot, this beautiful home offers exceptional curb appeal—from the inviting front porch to the enchanting butterfly garden just beside the home. With thoughtful design, natural light, and plenty of flexible space, this mostly single-level residence combines everyday comfort with elevated living. Step inside to discover a bright and open floor plan featuring soaring ceilings, gleaming hardwood floors, and a seamless flow between the living room, kitchen, and the dining areas. The spacious kitchen is a chef's dream, complete with granite countertops, stainless steel appliances, a wine refrigerator, and an oversized peninsula perfect for bar seating and entertaining. A charming window seat in the dining area offers peaceful views of the fenced in, private backyard. The primary suite is located on one wing of the home and features two walk-in closets, a luxurious tiled shower with dual shower heads, a makeup vanity, and direct access to the screened porch and deck. This wing also includes a dedicated home office and a well-appointed laundry room with excellent storage. On the opposite wing, you'll find two additional bedrooms, each with large closets, and a full bath with granite-topped vanity and tub/shower combo. The basement offers an expansive open room ready for a home theater, guest suite, or recreation area—plus a spacious home gym with storage and a convenient half bath. With both an upstairs 2-car garage and a lower-level single garage/workshop, there's plenty of room for vehicles, hobbies, or additional storage. Whether you're enjoying the screened porch, deck, or tranquil backyard that feels like a country escape, this home offers the best of both worlds—peaceful privacy just minutes from shopping, dining, and Chattanooga's best outdoor activities . Buyer to verify all information. The sale includes the lot next door at 8928 Wings Way. The home with the additional lot included is 1.38 acres.
Contact an agent
Home facts
- Year built:2016
- Listing ID #:1517710
- Added:106 day(s) ago
- Updated:November 15, 2025 at 08:44 AM
Rooms and interior
- Bedrooms:3
- Total bathrooms:3
- Full bathrooms:2
- Half bathrooms:1
- Living area:3,100 sq. ft.
Heating and cooling
- Cooling:Central Air, Electric
- Heating:Central, Electric, Heating
Structure and exterior
- Roof:Shingle
- Year built:2016
- Building area:3,100 sq. ft.
- Lot area:1.38 Acres
Utilities
- Water:Public, Water Connected
- Sewer:Septic Tank
Finances and disclosures
- Price:$614,900
- Price per sq. ft.:$198.35
- Tax amount:$3,240
New listings near 8929 Wings Way
- Open Sun, 1 to 3pmNew
 $320,000Active4 beds 2 baths1,768 sq. ft.
$320,000Active4 beds 2 baths1,768 sq. ft.1157 Boy Scout Road, Hixson, TN 37343
MLS# 20255388Listed by: WEICHERT REALTORS-THE SPACE PLACE - New
 $439,000Active3 beds 2 baths1,900 sq. ft.
$439,000Active3 beds 2 baths1,900 sq. ft.29 Storyvale Lane, Hixson, TN 37343
MLS# 1524015Listed by: GREENTECH HOMES LLC - New
 $390,000Active5 beds 4 baths2,244 sq. ft.
$390,000Active5 beds 4 baths2,244 sq. ft.4539 Sherry Lane, Hixson, TN 37343
MLS# 1523490Listed by: KELLER WILLIAMS SUMMIT REALTY - New
 $419,975Active3 beds 3 baths2,164 sq. ft.
$419,975Active3 beds 3 baths2,164 sq. ft.7522 Bendire Loop, Hixson, TN 37343
MLS# 1523961Listed by: DHI INC - New
 $418,015Active4 beds 3 baths1,991 sq. ft.
$418,015Active4 beds 3 baths1,991 sq. ft.7534 Bendire Loop, Hixson, TN 37343
MLS# 1523962Listed by: DHI INC - New
 $320,000Active3 beds 2 baths1,848 sq. ft.
$320,000Active3 beds 2 baths1,848 sq. ft.1638 Green Hill Drive, Hixson, TN 37343
MLS# 1523918Listed by: KELLER WILLIAMS REALTY - New
 $418,015Active4 beds 3 baths1,991 sq. ft.
$418,015Active4 beds 3 baths1,991 sq. ft.7516 Bendire Loop, Hixson, TN 37343
MLS# 1523895Listed by: DHI INC  $235,000Pending3 beds 2 baths1,212 sq. ft.
$235,000Pending3 beds 2 baths1,212 sq. ft.1919 Bay Hill Drive, Hixson, TN 37343
MLS# 1523891Listed by: ZACH TAYLOR - CHATTANOOGA- New
 $535,000Active2 beds 2 baths1,200 sq. ft.
$535,000Active2 beds 2 baths1,200 sq. ft.3521 Gold Point Circle S, Hixson, TN 37343
MLS# 3044917Listed by: EXP REALTY - New
 $416,115Active4 beds 2 baths1,764 sq. ft.
$416,115Active4 beds 2 baths1,764 sq. ft.7510 Bendire Loop, Hixson, TN 37343
MLS# 1523888Listed by: DHI INC
