09 Emmeline Way #09, Hixson, TN 37343
Local realty services provided by:Better Homes and Gardens Real Estate Signature Brokers
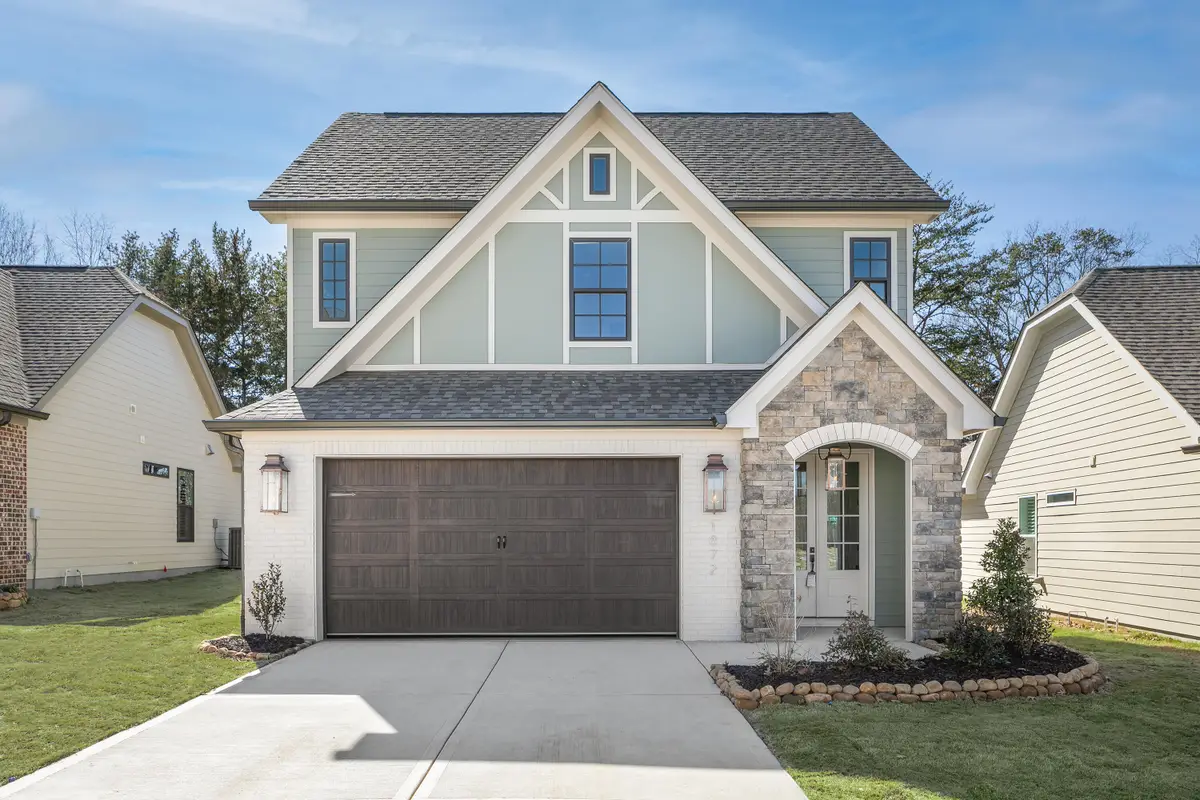

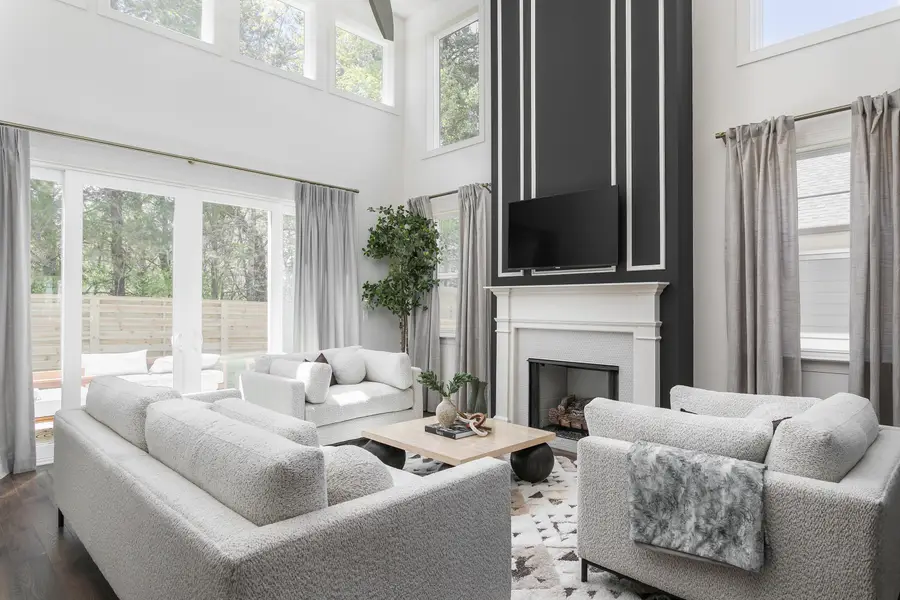
09 Emmeline Way #09,Hixson, TN 37343
$589,000
- 3 Beds
- 3 Baths
- 2,100 sq. ft.
- Single family
- Active
Listed by:scott j thompson
Office:greentech homes llc.
MLS#:1515395
Source:TN_CAR
Price summary
- Price:$589,000
- Price per sq. ft.:$280.48
- Monthly HOA dues:$83.33
About this home
Welcome to the Everwood floor plan, built by GreenTech Homes in The Farmstead community. This gorgeous model home oozes curb appeal with its modern A-frame design and covered front porch. As you enter into the exterior covered passageway, you'll be greeted with an 8ft glass door adorned with a charming gas-lit lantern. You'll then walk into a well-lit, formal foyer before transitioning into your open kitchen, dining, and living areas. The endless large windows will illuminate the home, creating a warm and inviting feel, which is further curated by the cozy fireplace. You'll also find yourself enamored with the spacious, sliding glass doors, which provide access to the large uncovered patio in your private backyard. The primary bedroom, which includes its own bathroom and walk-in closet, is thoughtfully tucked away in the back of the home, offering a private oasis away from the rest of the living spaces. As you make your way upstairs, you'll be greeted with a cozy loft area, which provides a welcoming space just before you arrive at the full guest bathroom and two guest bedrooms. This home was built on Lot 9 in The Farmstead, a charming neo-traditional community by GreenTech Homes, where traditional neighborhood design meets modern living. Inspired by the pedestrian-friendly towns of 18th and 19th century Europe and America, The Farmstead redefines thoughtful development with a focus on fostering genuine community connections and promoting an active, vibrant lifestyle. This rare opportunity won't last long—act fast before it slips away! Visit our on-site Sales Center: Monday: 10am-5pm Tuesday: 10am-5pm Wednesday: 2pm -5pm Thursday: 10am-2pm Friday: 10am-5 pm Saturday: 10am-5pm Sunday: 1pm-5pm
Contact an agent
Home facts
- Year built:2024
- Listing Id #:1515395
- Added:50 day(s) ago
- Updated:July 17, 2025 at 02:28 PM
Rooms and interior
- Bedrooms:3
- Total bathrooms:3
- Full bathrooms:2
- Half bathrooms:1
- Living area:2,100 sq. ft.
Heating and cooling
- Cooling:Central Air, Electric
- Heating:Central, Electric, Heating
Structure and exterior
- Roof:Shingle
- Year built:2024
- Building area:2,100 sq. ft.
- Lot area:0.13 Acres
Utilities
- Water:Public
- Sewer:Public Sewer, Sewer Connected
Finances and disclosures
- Price:$589,000
- Price per sq. ft.:$280.48
New listings near 09 Emmeline Way #09
- New
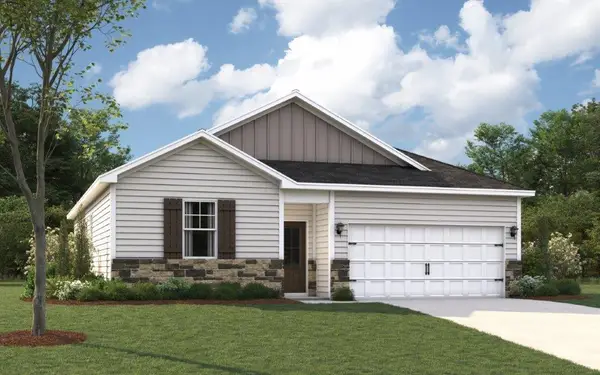 $371,675Active4 beds 2 baths1,497 sq. ft.
$371,675Active4 beds 2 baths1,497 sq. ft.7492 Bendire Loop, Hixson, TN 37343
MLS# 1518654Listed by: DHI INC  $519,000Pending4 beds 3 baths2,169 sq. ft.
$519,000Pending4 beds 3 baths2,169 sq. ft.7189 Paxton Circle #32, Hixson, TN 37343
MLS# 1518614Listed by: THE GROUP REAL ESTATE BROKERAGE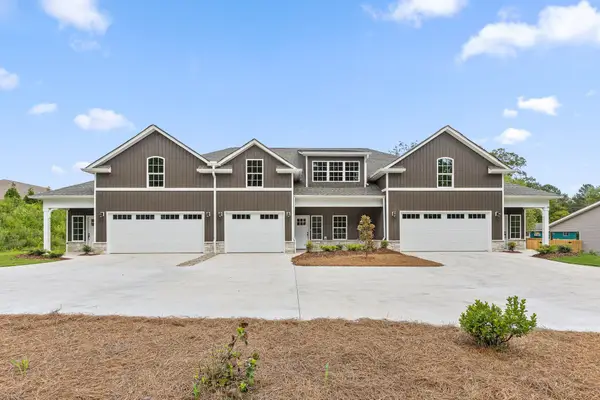 $375,000Pending3 beds 2 baths2,060 sq. ft.
$375,000Pending3 beds 2 baths2,060 sq. ft.5959 Winding Lane, Hixson, TN 37343
MLS# 1518604Listed by: KELLER WILLIAMS REALTY $519,000Pending4 beds 3 baths2,169 sq. ft.
$519,000Pending4 beds 3 baths2,169 sq. ft.7189 Paxton Circle, Hixson, TN 37343
MLS# 20253775Listed by: THE GROUP REAL ESTATE BROKERAGE- New
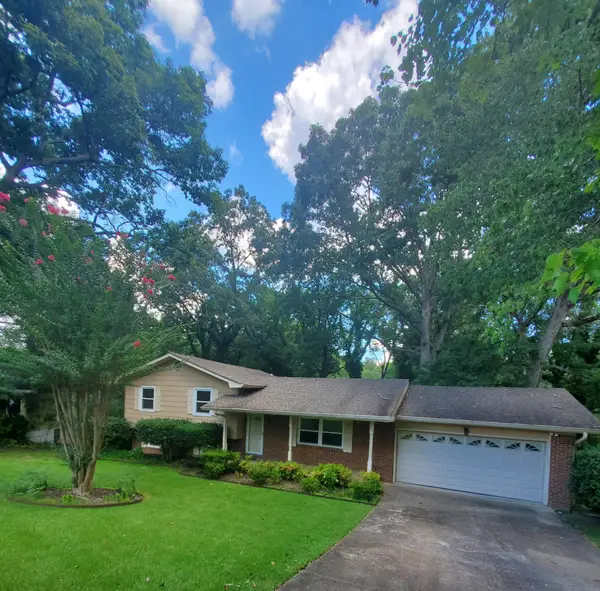 $300,000Active3 beds 3 baths1,880 sq. ft.
$300,000Active3 beds 3 baths1,880 sq. ft.1603 Lisa Lynn Drive, Hixson, TN 37343
MLS# 2944607Listed by: COLDWELL BANKER PRYOR REALTY INC. - New
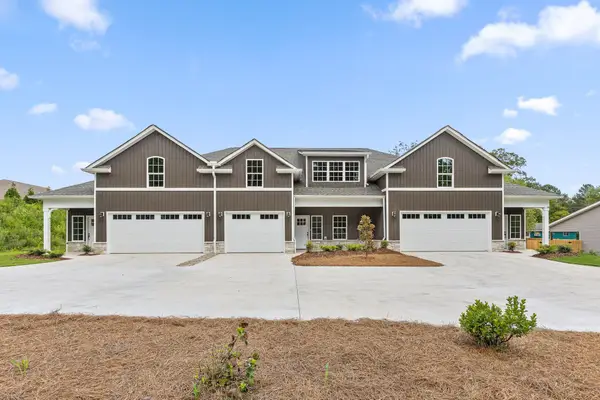 $330,000Active2 beds 2 baths1,600 sq. ft.
$330,000Active2 beds 2 baths1,600 sq. ft.5963 Winding Lane, Hixson, TN 37343
MLS# 1518448Listed by: KELLER WILLIAMS REALTY - New
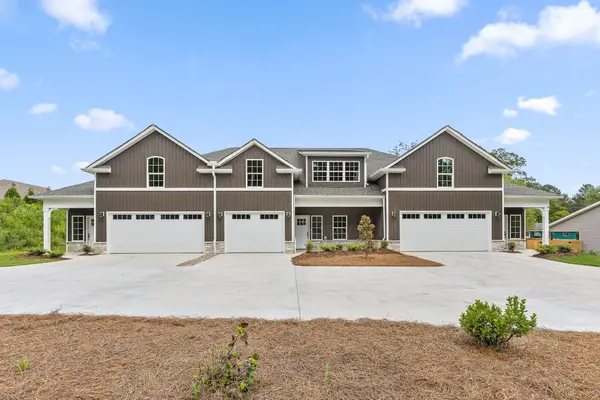 $375,000Active3 beds 3 baths2,060 sq. ft.
$375,000Active3 beds 3 baths2,060 sq. ft.5967 Winding Lane, Hixson, TN 37343
MLS# 1518449Listed by: KELLER WILLIAMS REALTY - New
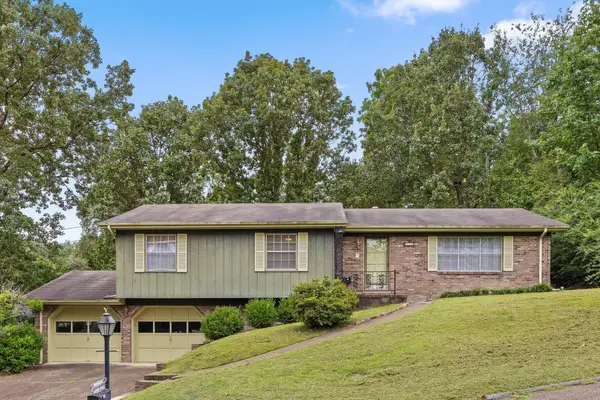 $273,500Active3 beds 2 baths2,008 sq. ft.
$273,500Active3 beds 2 baths2,008 sq. ft.538 Tree Top Lane, Hixson, TN 37343
MLS# 2970601Listed by: THE AGENCY CHATTANOOGA 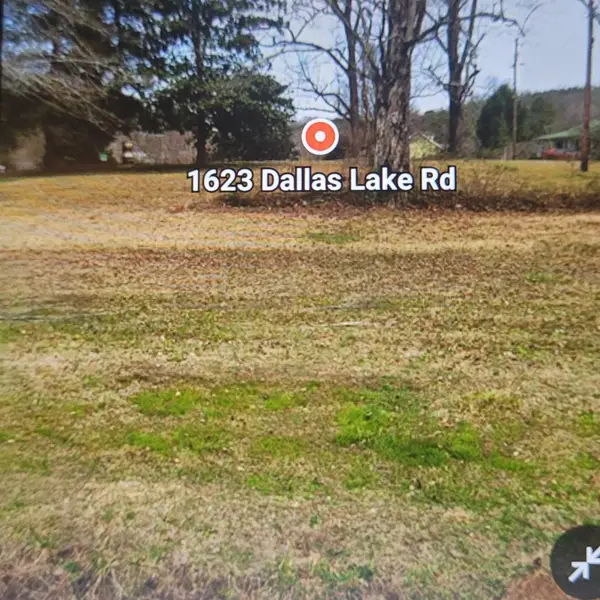 $55,000Pending0.88 Acres
$55,000Pending0.88 Acres1623 Dallas Lake Road, Hixson, TN 37343
MLS# 1518397Listed by: REAL ESTATE PARTNERS CHATTANOOGA LLC- New
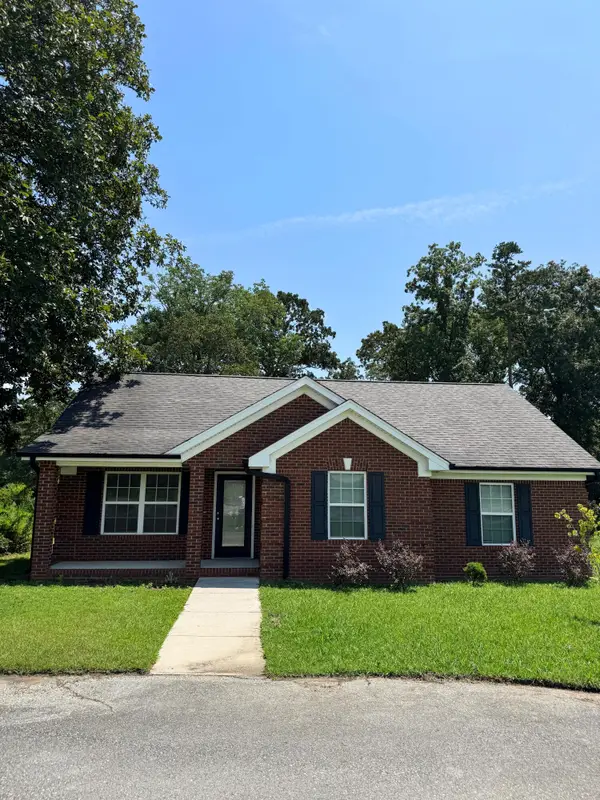 $325,000Active3 beds 1 baths1,180 sq. ft.
$325,000Active3 beds 1 baths1,180 sq. ft.8418 Hixson Pike, Hixson, TN 37343
MLS# 1518377Listed by: CRYE-LEIKE, REALTORS
