971 Jackson Mill Drive, Hixson, TN 37343
Local realty services provided by:Better Homes and Gardens Real Estate Signature Brokers
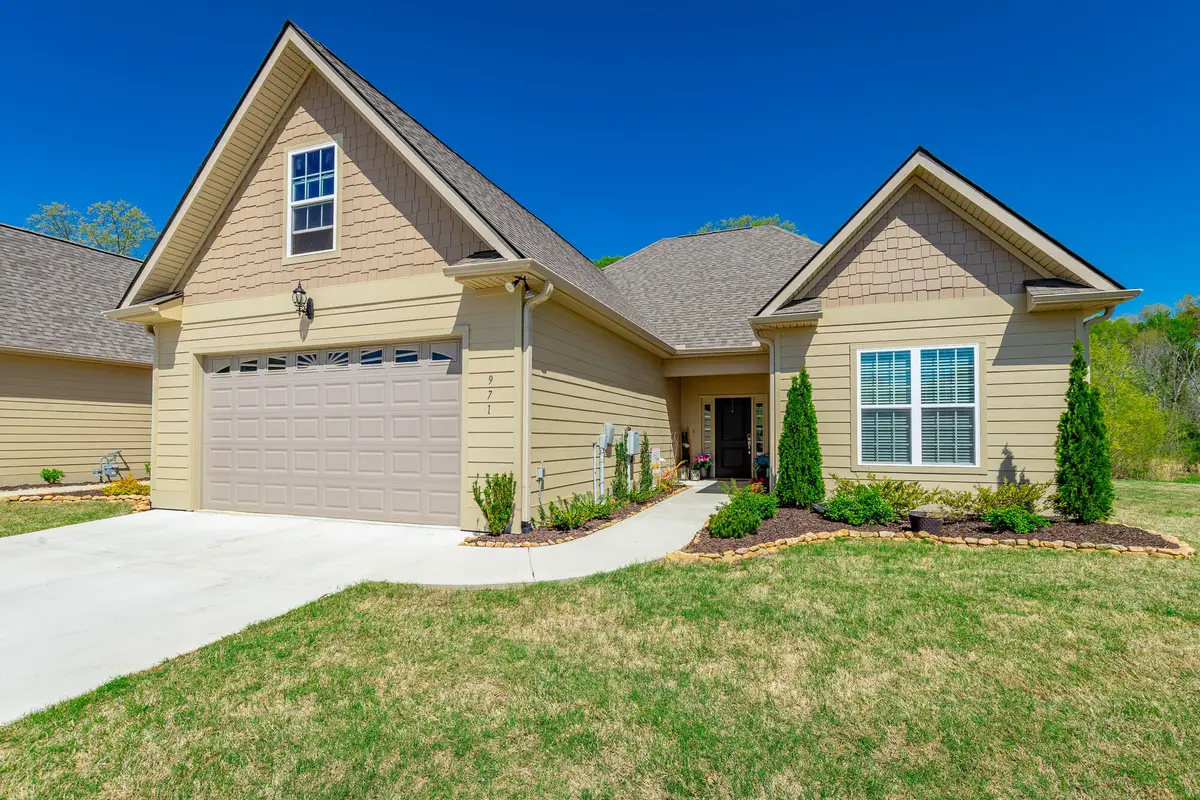
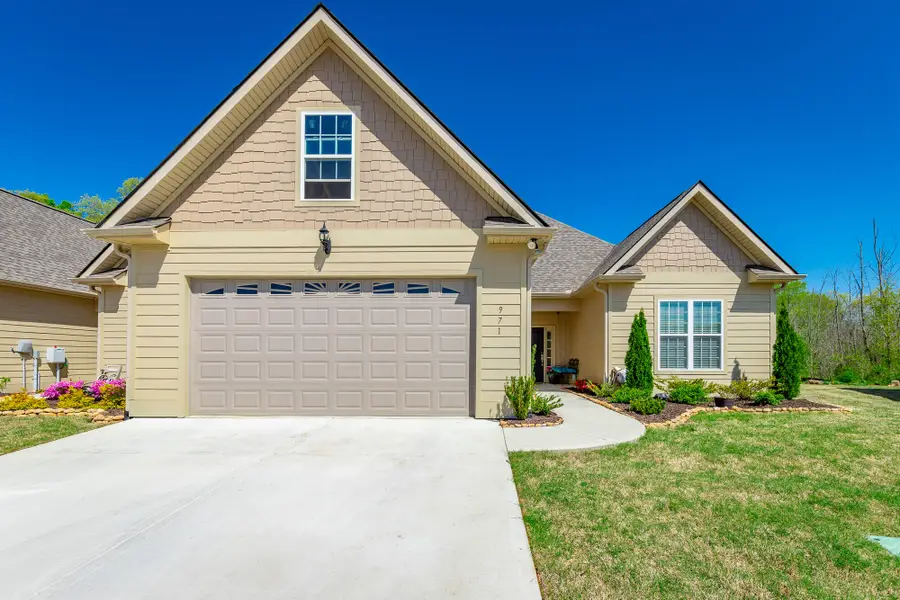
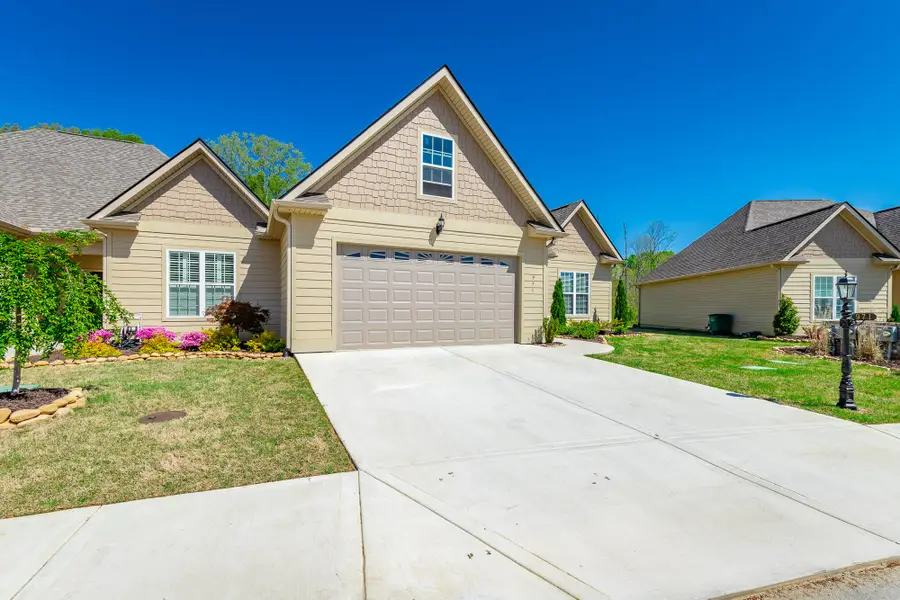
971 Jackson Mill Drive,Hixson, TN 37343
$425,000
- 2 Beds
- 2 Baths
- 1,892 sq. ft.
- Townhouse
- Pending
Listed by:mary weathers
Office:re/max properties
MLS#:1510860
Source:TN_CAR
Price summary
- Price:$425,000
- Price per sq. ft.:$224.63
- Monthly HOA dues:$82.5
About this home
Welcome to 971 Jackson Mill Drive - where modern comfort meets low-maintenance living in the sought-after Stonewall Farms subdivision! Built in 2023, this beautifully designed home offers 2 spacious bedrooms, 2 full bathrooms, and a versatile bonus room/office conveniently located off the primary suite—perfect for a private home office, nursery, or cozy retreat. With nearly 1,900 square feet of thoughtfully designed living space, this home combines style, function, and ease. The open-concept living area features abundant natural light, sleek finishes, and a seamless flow ideal for both everyday living and entertaining. The kitchen is equipped with modern cabinetry, solid surface countertops, and a large island for gathering with family and friends. Unwind in the generous primary suite with a walk-in closet and an en-suite bath featuring dual vanities and a spacious subway tile shower. Step outside to enjoy the peaceful screened-in porch, offering the perfect spot for morning coffee or relaxing evenings. Located in the desirable Stonewall Farms community, this home offers a peaceful neighborhood setting just minutes from shopping, dining, and everything Hixson has to offer. Don't miss your chance to own a nearly-new home in one of the area's most popular neighborhoods—schedule your showing today!
Contact an agent
Home facts
- Year built:2023
- Listing Id #:1510860
- Added:125 day(s) ago
- Updated:July 17, 2025 at 07:17 AM
Rooms and interior
- Bedrooms:2
- Total bathrooms:2
- Full bathrooms:2
- Living area:1,892 sq. ft.
Heating and cooling
- Cooling:Electric
- Heating:Central, Electric, Heating
Structure and exterior
- Year built:2023
- Building area:1,892 sq. ft.
Utilities
- Water:Public, Water Connected
- Sewer:Public Sewer, Sewer Connected
Finances and disclosures
- Price:$425,000
- Price per sq. ft.:$224.63
- Tax amount:$1,698
New listings near 971 Jackson Mill Drive
- New
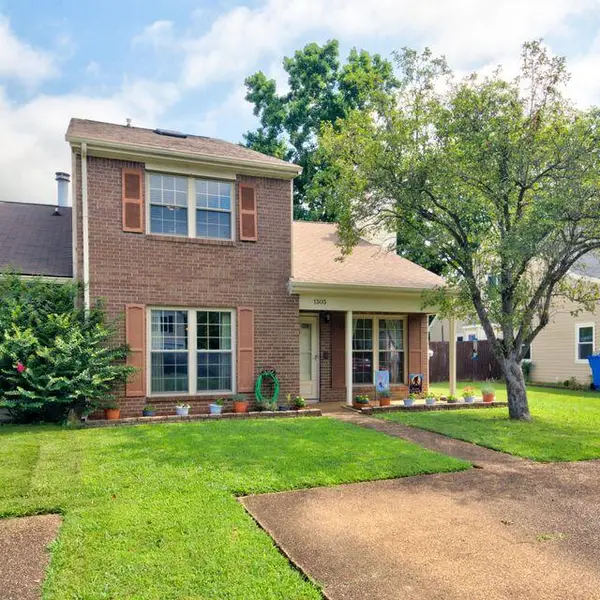 $310,000Active3 beds 3 baths2,500 sq. ft.
$310,000Active3 beds 3 baths2,500 sq. ft.1303 Village Green Drive, Hixson, TN 37343
MLS# 20253805Listed by: REALTY ONE GROUP EXPERTS - CLEVELAND - New
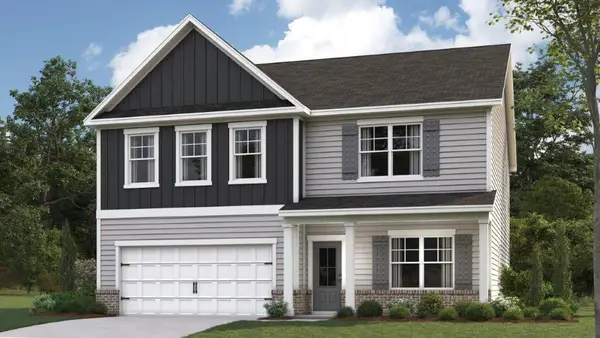 $453,755Active4 beds 3 baths2,804 sq. ft.
$453,755Active4 beds 3 baths2,804 sq. ft.7498 Bendire Loop, Hixson, TN 37343
MLS# 1518671Listed by: DHI INC - New
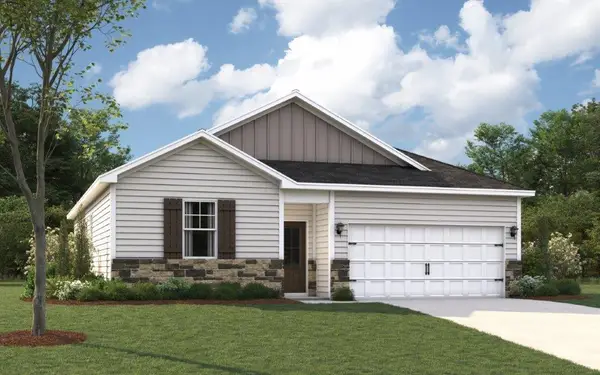 $371,675Active4 beds 2 baths1,497 sq. ft.
$371,675Active4 beds 2 baths1,497 sq. ft.7492 Bendire Loop, Hixson, TN 37343
MLS# 1518654Listed by: DHI INC  $519,000Pending4 beds 3 baths2,169 sq. ft.
$519,000Pending4 beds 3 baths2,169 sq. ft.7189 Paxton Circle #32, Hixson, TN 37343
MLS# 1518614Listed by: THE GROUP REAL ESTATE BROKERAGE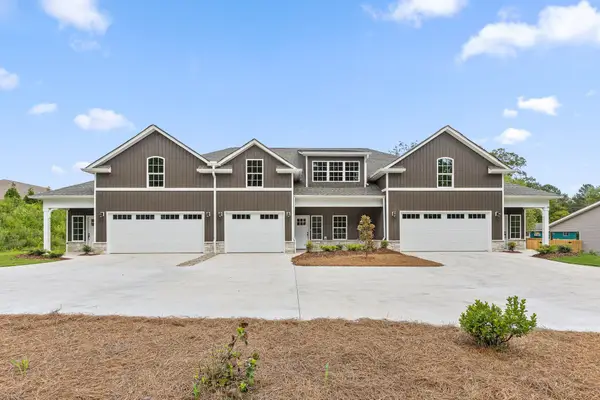 $375,000Pending3 beds 2 baths2,060 sq. ft.
$375,000Pending3 beds 2 baths2,060 sq. ft.5959 Winding Lane, Hixson, TN 37343
MLS# 1518604Listed by: KELLER WILLIAMS REALTY $519,000Pending4 beds 3 baths2,169 sq. ft.
$519,000Pending4 beds 3 baths2,169 sq. ft.7189 Paxton Circle, Hixson, TN 37343
MLS# 20253775Listed by: THE GROUP REAL ESTATE BROKERAGE- New
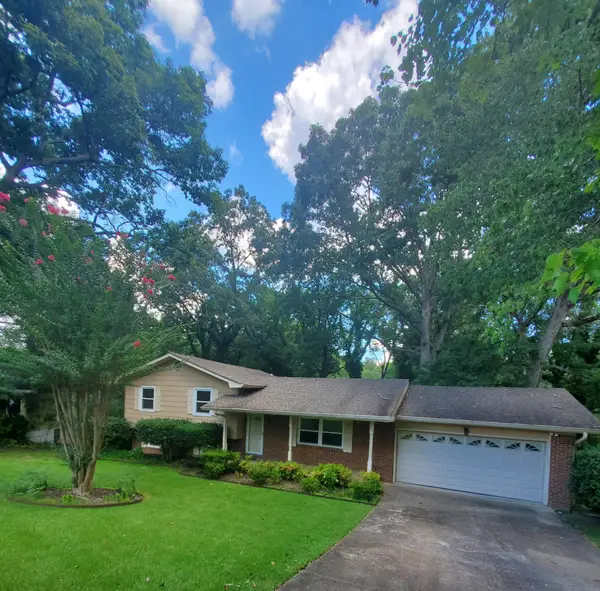 $300,000Active3 beds 3 baths1,880 sq. ft.
$300,000Active3 beds 3 baths1,880 sq. ft.1603 Lisa Lynn Drive, Hixson, TN 37343
MLS# 2944607Listed by: COLDWELL BANKER PRYOR REALTY INC. - New
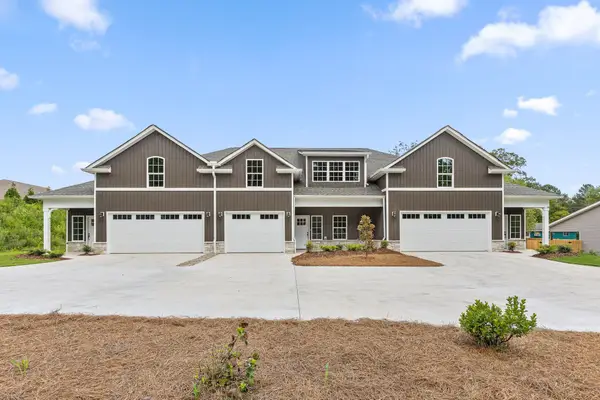 $330,000Active2 beds 2 baths1,600 sq. ft.
$330,000Active2 beds 2 baths1,600 sq. ft.5963 Winding Lane, Hixson, TN 37343
MLS# 1518448Listed by: KELLER WILLIAMS REALTY - New
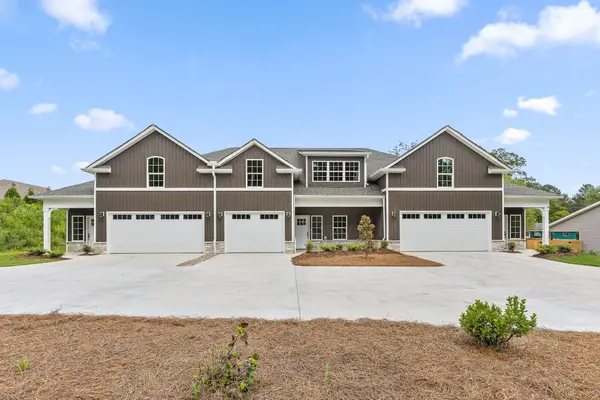 $375,000Active3 beds 3 baths2,060 sq. ft.
$375,000Active3 beds 3 baths2,060 sq. ft.5967 Winding Lane, Hixson, TN 37343
MLS# 1518449Listed by: KELLER WILLIAMS REALTY - New
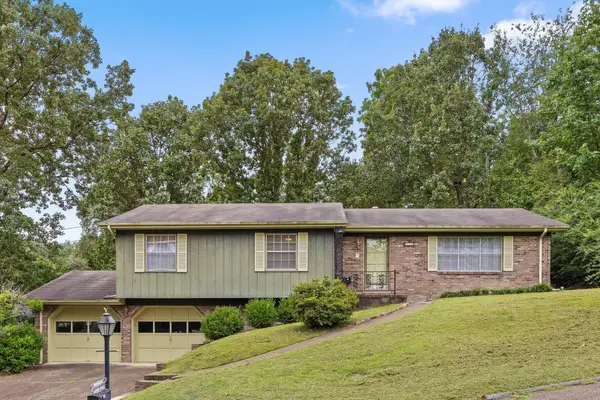 $273,500Active3 beds 2 baths2,008 sq. ft.
$273,500Active3 beds 2 baths2,008 sq. ft.538 Tree Top Lane, Hixson, TN 37343
MLS# 2970601Listed by: THE AGENCY CHATTANOOGA
