2460 Pickett Park Hwy, Jamestown, TN 38556
Local realty services provided by:Better Homes and Gardens Real Estate Jackson Realty
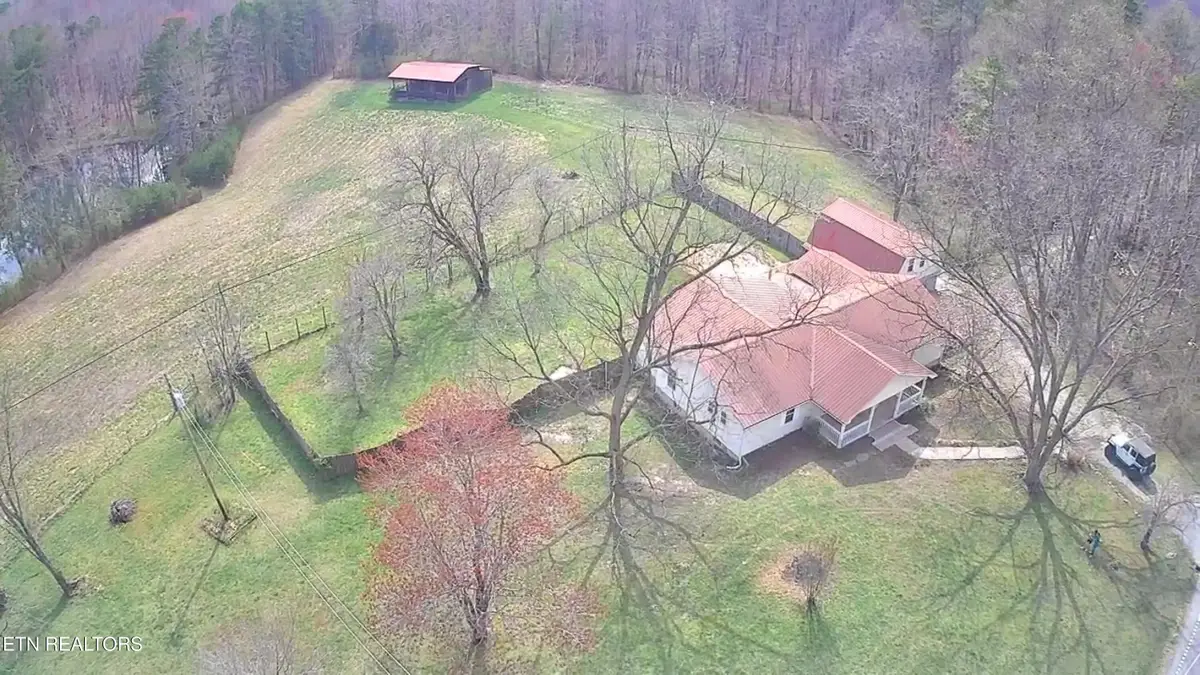

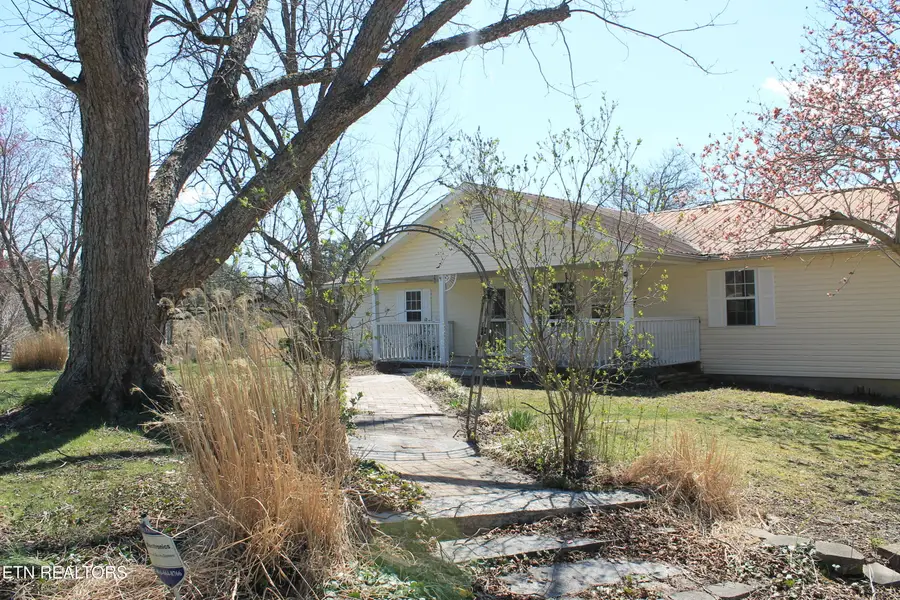
2460 Pickett Park Hwy,Jamestown, TN 38556
$499,000
- 4 Beds
- 3 Baths
- 2,092 sq. ft.
- Single family
- Active
Listed by:beth rains
Office:north cumberland realty, llc.
MLS#:1294575
Source:TN_KAAR
Price summary
- Price:$499,000
- Price per sq. ft.:$238.53
About this home
Welcome Home to a charming property that strikes a balance between comfort and timeless appeal. This 1961 home, updated to reflect the effective year of 1990, sits on an expansive 22-acre lot filled with natural beauty. The property includes a serene pond, a functional barn with three stalls, and secure fencing, making it ideal for those seeking a versatile space to cultivate a homestead or support a growing family. Mature trees and blooming flowers create a picturesque setting, while ample room to expand offers endless possibilities for the future. This property offers even more versatility with exciting features! Above the two-car garage, there's a loft with the potential to be transformed into additional living quarters, perfect for extended family, guests, or a private retreat. The sunroom opens onto a brand-new deck overlooking the peaceful pond—a delightful spot to unwind and soak in the scenery. Adjacent to the master bedroom, you'll find an extra room flooded with natural light through its many windows, making it an excellent space for a craft room, a home office, or even a lush indoor garden. This home truly adapts to your lifestyle needs! A true haven for anyone looking to embrace a peaceful lifestyle close to nature. Call today!!!
Contact an agent
Home facts
- Year built:1961
- Listing Id #:1294575
- Added:141 day(s) ago
- Updated:July 20, 2025 at 02:32 PM
Rooms and interior
- Bedrooms:4
- Total bathrooms:3
- Full bathrooms:3
- Living area:2,092 sq. ft.
Heating and cooling
- Cooling:Central Cooling
- Heating:Central
Structure and exterior
- Year built:1961
- Building area:2,092 sq. ft.
- Lot area:22 Acres
Schools
- High school:Alvin C. York Institute
- Elementary school:York
Utilities
- Sewer:Septic Tank
Finances and disclosures
- Price:$499,000
- Price per sq. ft.:$238.53
New listings near 2460 Pickett Park Hwy
- New
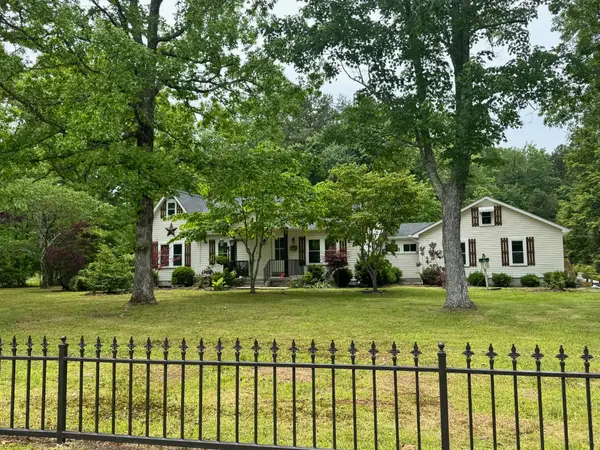 $399,900Active3 beds 4 baths2,030 sq. ft.
$399,900Active3 beds 4 baths2,030 sq. ft.4540 S York Hwy S, Jamestown, TN 38556
MLS# 2973714Listed by: HIGHLANDS ELITE REAL ESTATE - New
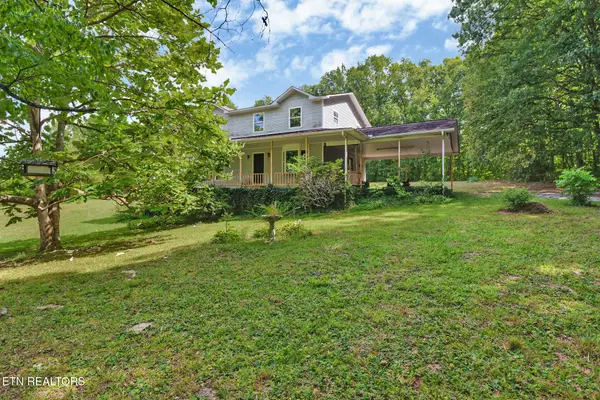 $249,900Active5 beds 3 baths2,212 sq. ft.
$249,900Active5 beds 3 baths2,212 sq. ft.160 Hemlock Canyon Drive, Jamestown, TN 38556
MLS# 1311970Listed by: MITCHELL REAL ESTATE & AUCTION - New
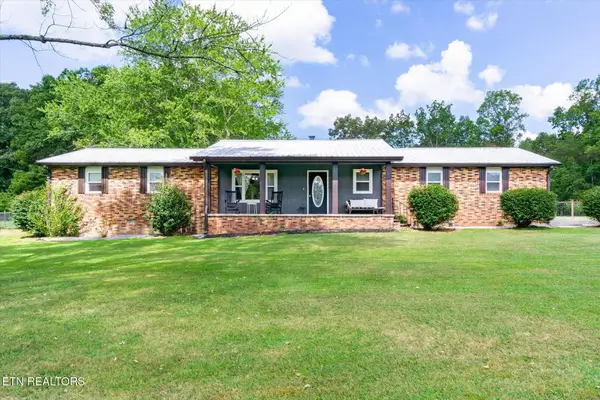 $310,000Active4 beds 2 baths2,052 sq. ft.
$310,000Active4 beds 2 baths2,052 sq. ft.111 Guffey Lane, Jamestown, TN 38556
MLS# 2973426Listed by: BAISLEY HOMETOWN REALTY LLC - New
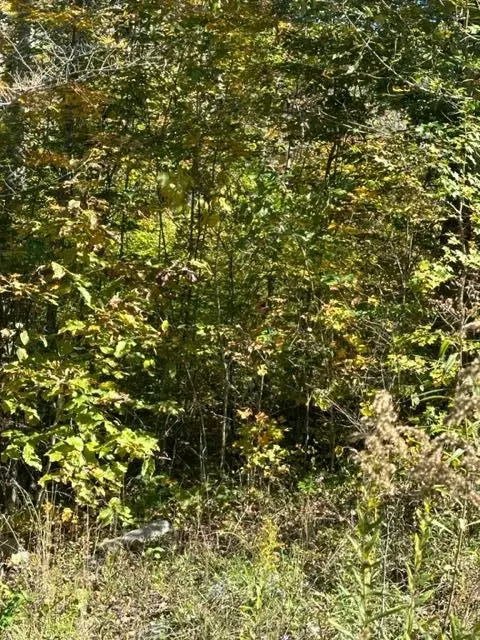 $36,500Active0 Acres
$36,500Active0 AcresLot 14 Cheyenne Dr, Jamestown, TN 38556
MLS# 238607Listed by: FREEDOM REALTY CO. INC. - New
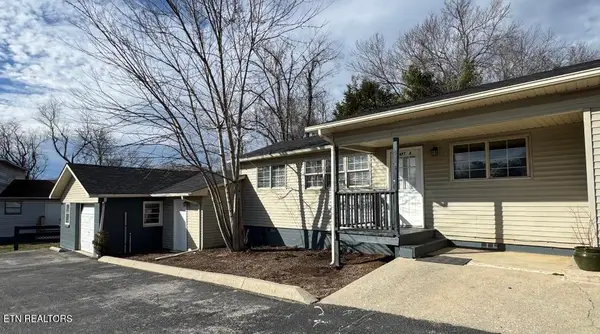 $329,000Active-- beds -- baths3,100 sq. ft.
$329,000Active-- beds -- baths3,100 sq. ft.514 Flatt Spur Rd, Jamestown, TN 38556
MLS# 1311867Listed by: TENNESSEE LIFE REAL ESTATE PROFESSIONALS - New
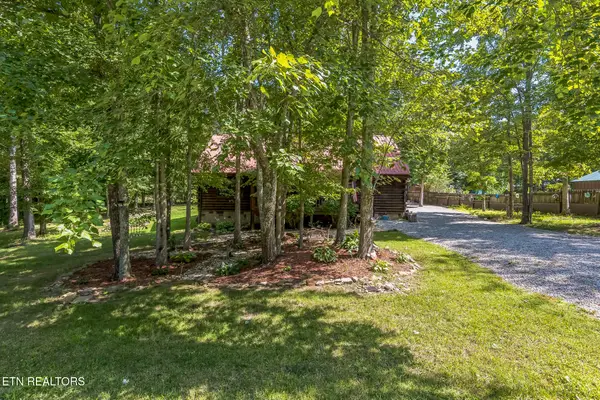 $320,000Active2 beds 2 baths1,344 sq. ft.
$320,000Active2 beds 2 baths1,344 sq. ft.3045 Coon Hunter Lodge Rd, Jamestown, TN 38556
MLS# 1311844Listed by: REALTY EXECUTIVES ASSOCIATES - New
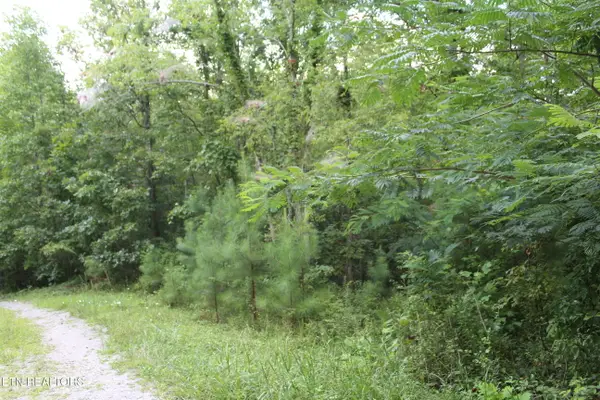 $16,500Active1.01 Acres
$16,500Active1.01 Acres299 Fair Oaks Lane, Jamestown, TN 38556
MLS# 1311628Listed by: BESTWAY REALTY - New
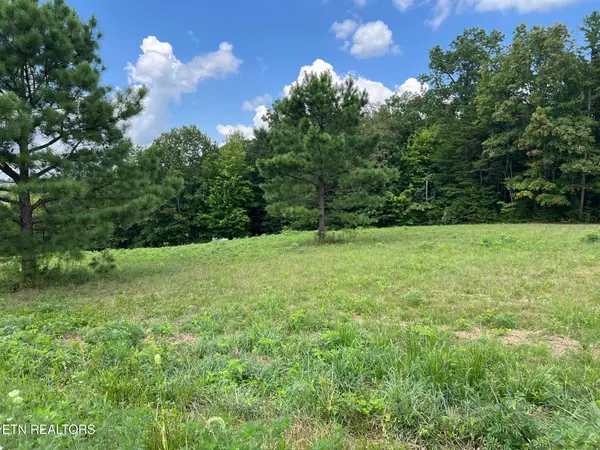 $113,000Active6.32 Acres
$113,000Active6.32 AcresLot 55 Canter Hill, Jamestown, TN 38556
MLS# 1311475Listed by: WALLACE - New
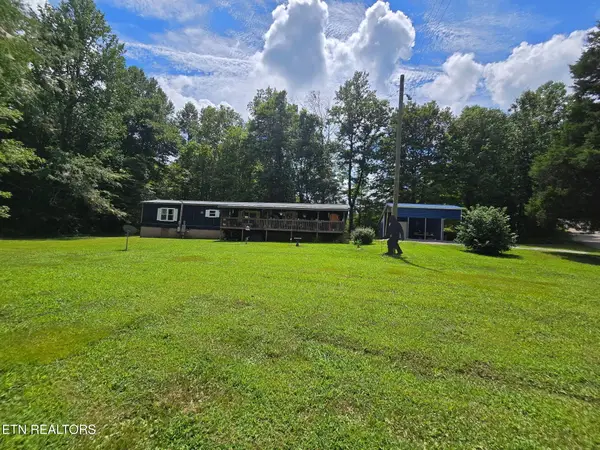 $185,000Active3 beds 2 baths1,280 sq. ft.
$185,000Active3 beds 2 baths1,280 sq. ft.125 Bunker Hill Rd Rd, Jamestown, TN 38556
MLS# 1311275Listed by: UNITED REAL ESTATE SOLUTIONS - New
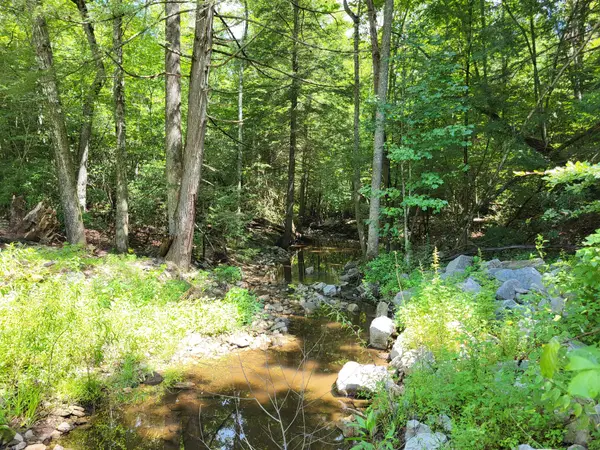 $25,000Active1.52 Acres
$25,000Active1.52 Acres0 Georgee Rd, Jamestown, TN 38556
MLS# 2970056Listed by: EXIT REALTY GATEWAY SOUTH
