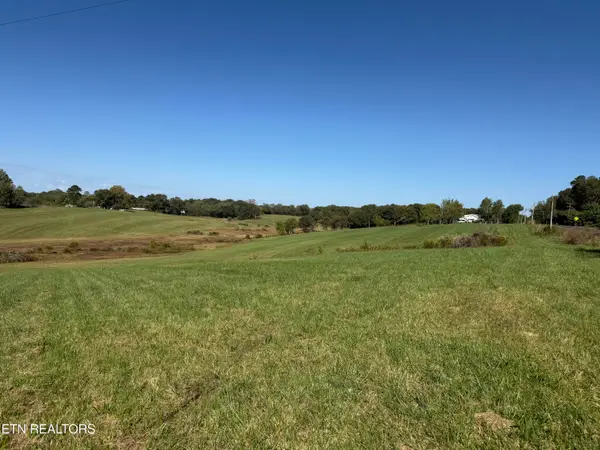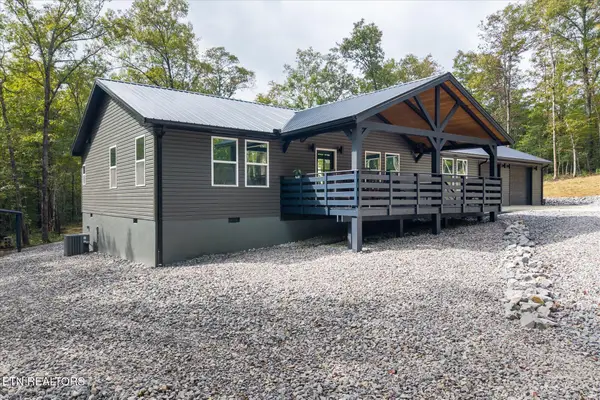3045 Coon Hunter Lodge Rd, Jamestown, TN 38556
Local realty services provided by:Better Homes and Gardens Real Estate Jackson Realty
3045 Coon Hunter Lodge Rd,Jamestown, TN 38556
$299,000
- 2 Beds
- 2 Baths
- 1,344 sq. ft.
- Single family
- Active
Listed by:dustin gray
Office:realty executives associates
MLS#:1311844
Source:TN_KAAR
Price summary
- Price:$299,000
- Price per sq. ft.:$222.47
About this home
**Charming Log Home in a Beautiful Setting**
Welcome to this warm and inviting 2-bedroom, 2-bathroom log home offering 1,344 square feet of comfortable living space in a picturesque setting. Perfectly blending rustic charm with modern conveniences, this home features an open-concept living area with vaulted ceilings, exposed wood beams, and plenty of natural light.
The spacious kitchen offers ample cabinetry and counter space, ideal for both everyday meals and entertaining guests. The primary suite boasts a private bathroom and a peaceful view, while the second bedroom and bath provide comfort for family or visitors.
Outside, you'll enjoy the serene surroundings—perfect for morning coffee on the porch or evenings under the stars. Whether you're looking for a full-time residence, a weekend getaway, or an investment property, this beautiful log home delivers the ideal balance of privacy and convenience.
Contact an agent
Home facts
- Year built:2002
- Listing ID #:1311844
- Added:49 day(s) ago
- Updated:October 01, 2025 at 03:39 PM
Rooms and interior
- Bedrooms:2
- Total bathrooms:2
- Full bathrooms:2
- Living area:1,344 sq. ft.
Heating and cooling
- Cooling:Central Cooling
- Heating:Central, Electric
Structure and exterior
- Year built:2002
- Building area:1,344 sq. ft.
- Lot area:1.02 Acres
Schools
- High school:Clarkrange
- Elementary school:Allardt
Utilities
- Sewer:Septic Tank
Finances and disclosures
- Price:$299,000
- Price per sq. ft.:$222.47
New listings near 3045 Coon Hunter Lodge Rd
- New
 $729,000Active3 beds 2 baths1,724 sq. ft.
$729,000Active3 beds 2 baths1,724 sq. ft.561 Northrup Falls Drive, Jamestown, TN 38556
MLS# 1317119Listed by: ALLARDT REAL ESTATE ASSOCIATION LLC - New
 $420,000Active2 beds 2 baths1,210 sq. ft.
$420,000Active2 beds 2 baths1,210 sq. ft.538 Spruce Creek Drive, Jamestown, TN 38556
MLS# 3006049Listed by: WALLACE - New
 $369,900Active0 Acres
$369,900Active0 Acres40 acres Rugby Pike, Jamestown, TN 38556
MLS# 239667Listed by: CRYE-LEIKE BROWN EXECUTIVE REALTY - New
 $139,900Active0.31 Acres
$139,900Active0.31 Acres301 E Central Ave, Jamestown, TN 38556
MLS# 3003716Listed by: HOME TOUCH REALTY - New
 $139,900Active0.31 Acres
$139,900Active0.31 AcresAddress Withheld By Seller, Jamestown, TN 38556
MLS# 1317000Listed by: HOME TOUCH REALTY, LLC - New
 $725,000Active25 Acres
$725,000Active25 Acres419 Palomino Run, Jamestown, TN 38556
MLS# 1316992Listed by: BURKS DISKIN REAL ESTATE - New
 $32,900Active3.05 Acres
$32,900Active3.05 Acres0 Northwood Place, Jamestown, TN 38556
MLS# 3003524Listed by: HOME TOUCH REALTY - New
 $38,000Active1.9 Acres
$38,000Active1.9 AcresAllardt Hwy, Jamestown, TN 38556
MLS# 1316940Listed by: MITCHELL REAL ESTATE & AUCTION - New
 $32,000Active1.6 Acres
$32,000Active1.6 AcresAllardt Hwy, Jamestown, TN 38556
MLS# 1316911Listed by: MITCHELL REAL ESTATE & AUCTION - New
 $459,000Active2 beds 2 baths1,600 sq. ft.
$459,000Active2 beds 2 baths1,600 sq. ft.128 Colt Court, Jamestown, TN 38556
MLS# 1316783Listed by: HIGHLANDS ELITE REAL ESTATE
