476 Ridgetop Drive, Jamestown, TN 38556
Local realty services provided by:Better Homes and Gardens Real Estate Jackson Realty
476 Ridgetop Drive,Jamestown, TN 38556
$755,000
- 3 Beds
- 3 Baths
- 2,600 sq. ft.
- Single family
- Active
Listed by:cindy stedman
Office:allardt real estate association llc.
MLS#:1319436
Source:TN_KAAR
Price summary
- Price:$755,000
- Price per sq. ft.:$290.38
About this home
Equestrian Property in Ridgetop Acres
Nestled in the desirable Ridgetop Acres community—with direct access to neighborhood trails and the Big South Fork National River and Recreation Area (BSFNRRA)—this 6.2-acre fully fenced equestrian property seamlessly blends rustic charm with practical functionality.
The beautifully maintained 3-bedroom, 3-bath home showcases warm pine wood ceilings and wall accents, elegant maple kitchen cabinetry, and stunning 2¼'' hickory hardwood flooring throughout.
The spacious main level offers approximately 2,270 sq ft of living space, featuring two jetted tubs, a generously sized master suite with a large bedroom and bath, and a walk-out finished basement with a private patio. A covered carport/patio provides the perfect space for outdoor entertaining—or simply enjoy your morning coffee while watching the sunrise, and your favorite beverage in the evening as the sun sets.
A unique bonus is the separate guest quarters with its own private entrance. This flexible space includes two office-style rooms, a living room, a bathroom, and an efficiency kitchen—ideal for visitors, extended family, or a home business setup.
Equestrians will love the well-appointed barn, which includes three 10' x 10' stalls and one 10' x 20' stall, along with a massive 40' x 50' indoor riding arena equipped with two 12' overhead doors and one 10' overhead door. The property also includes a 30-amp RV hookup with water access and a separate outbuilding for storing tack and horse supplies.
Pasture #1 features a large run-in shed, while Pasture #2 offers a covered four-stall barn—perfect for guests bringing their horses.
Additional amenities include a 24' x 40' workshop with two 12' overhangs on each side, a 20' overhead front door, and a 10' overhead rear door—ideal for equipment, vehicles, or hobby space.
This thoughtfully designed property has been well loved and meticulously maintained, with numerous must-see upgrades. Whether you're looking for a peaceful equestrian retreat or a versatile home with space to grow, this one-of-a-kind property truly offers it all.
Contact an agent
Home facts
- Year built:2014
- Listing ID #:1319436
- Added:6 day(s) ago
- Updated:October 21, 2025 at 10:09 PM
Rooms and interior
- Bedrooms:3
- Total bathrooms:3
- Full bathrooms:3
- Living area:2,600 sq. ft.
Heating and cooling
- Cooling:Central Cooling
- Heating:Central, Electric
Structure and exterior
- Year built:2014
- Building area:2,600 sq. ft.
- Lot area:6.2 Acres
Schools
- High school:Alvin C. York Institute
- Elementary school:Pine Haven
Utilities
- Sewer:Septic Tank
Finances and disclosures
- Price:$755,000
- Price per sq. ft.:$290.38
New listings near 476 Ridgetop Drive
- New
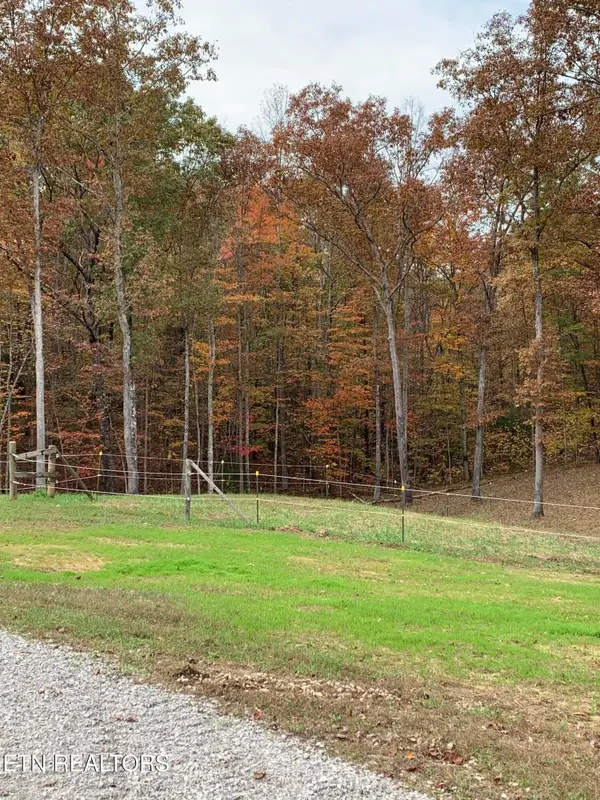 $159,000Active1.4 Acres
$159,000Active1.4 Acres248 Crockett Creek Drive, Jamestown, TN 38556
MLS# 1320084Listed by: THOMPSON WILLIAMS PROPERTIES, LLC - New
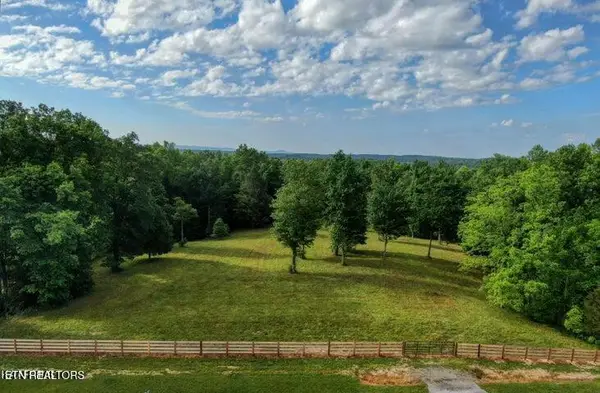 $325,000Active17.06 Acres
$325,000Active17.06 Acres3490 Leatherwood Ford Rd, Jamestown, TN 38556
MLS# 1320023Listed by: ALLARDT REAL ESTATE ASSOCIATION LLC - New
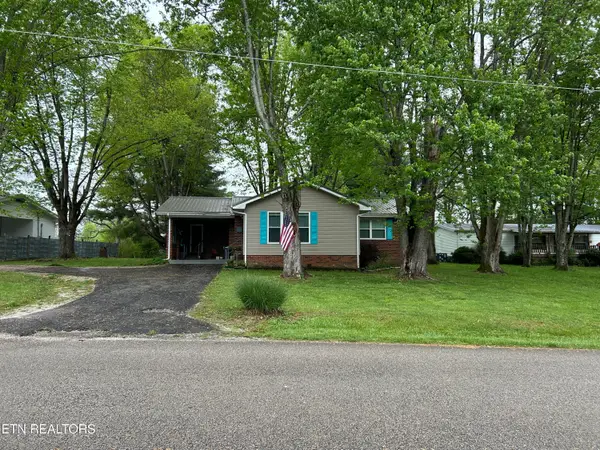 $184,900Active3 beds 2 baths1,354 sq. ft.
$184,900Active3 beds 2 baths1,354 sq. ft.131 Oak Hill Drive, Jamestown, TN 38556
MLS# 1320010Listed by: CRYE-LEIKE BROWN EXECUTIVE REA - New
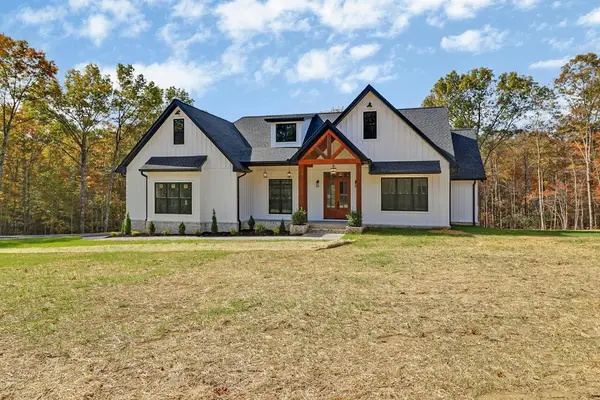 $599,900Active3 beds 3 baths2,303 sq. ft.
$599,900Active3 beds 3 baths2,303 sq. ft.382 Annabelle Way, Jamestown, TN 38556
MLS# 240234Listed by: CRYE-LEIKE BROWN EXECUTIVE REALTY - New
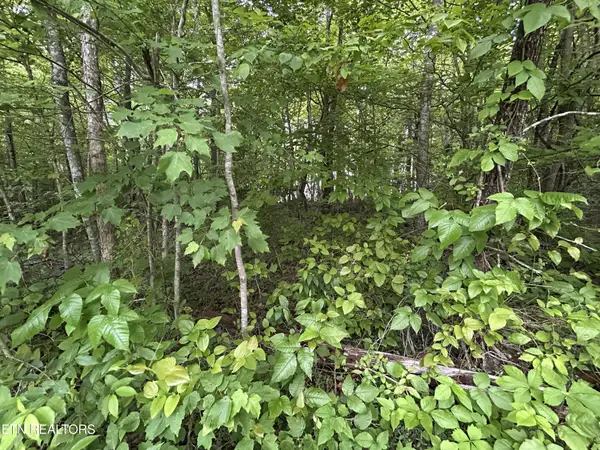 $27,000Active2 Acres
$27,000Active2 Acres0 Hensley Rd, Jamestown, TN 38556
MLS# 2900926Listed by: HOME TOUCH REALTY - New
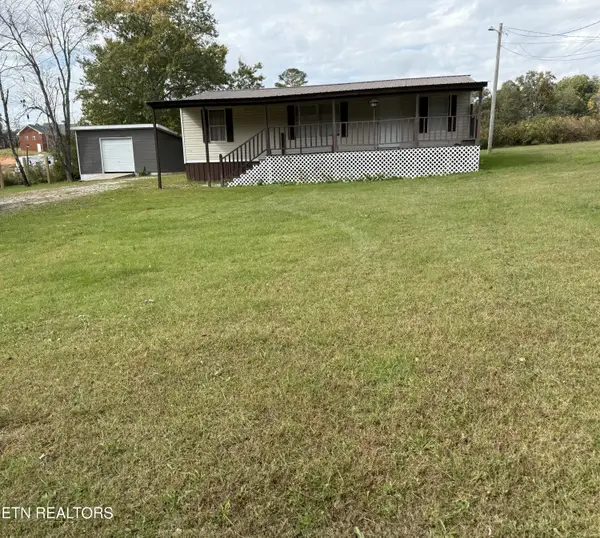 $169,900Active3 beds 1 baths1,080 sq. ft.
$169,900Active3 beds 1 baths1,080 sq. ft.152 Woodlawn Drive, Jamestown, TN 38556
MLS# 1319806Listed by: MITCHELL REAL ESTATE & AUCTION - New
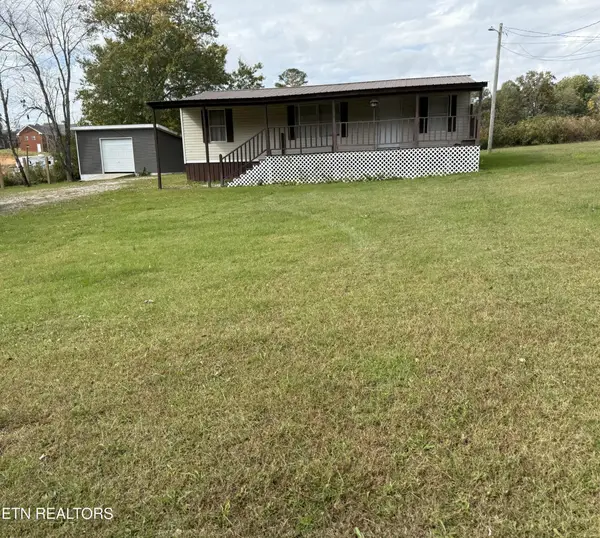 $169,900Active3 beds 1 baths1,080 sq. ft.
$169,900Active3 beds 1 baths1,080 sq. ft.152 Woodlawn Drive, Jamestown, TN 38556
MLS# 3033137Listed by: MITCHELL REAL ESTATE & AUCTION LLC - New
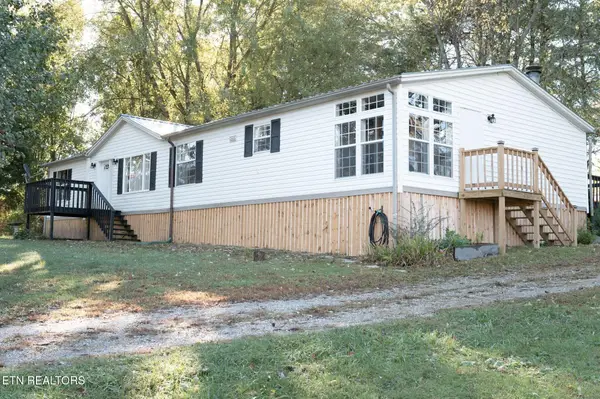 $199,000Active3 beds 2 baths1,848 sq. ft.
$199,000Active3 beds 2 baths1,848 sq. ft.419 Tulip Ave, Jamestown, TN 38556
MLS# 1319749Listed by: CRYE-LEIKE REALTORS SOUTH, INC. - New
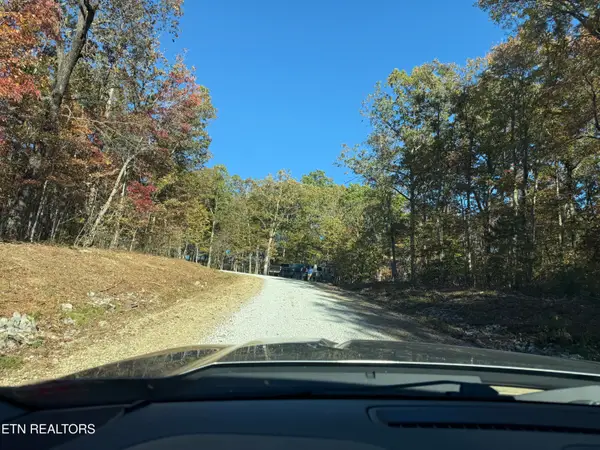 $42,500Active2.17 Acres
$42,500Active2.17 AcresSteeplechase Dr, Jamestown, TN 38556
MLS# 1319736Listed by: MITCHELL REAL ESTATE & AUCTION - New
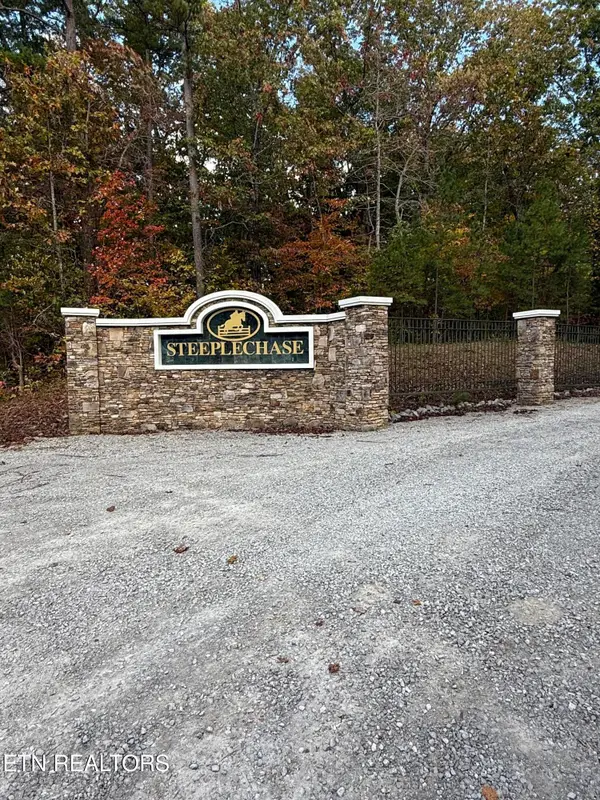 $64,900Active2.95 Acres
$64,900Active2.95 AcresSteeplechase Dr Drive, Jamestown, TN 38556
MLS# 1319737Listed by: MITCHELL REAL ESTATE & AUCTION
