514 514 Stephens Loop, Jamestown, TN 38556
Local realty services provided by:Better Homes and Gardens Real Estate Gwin Realty
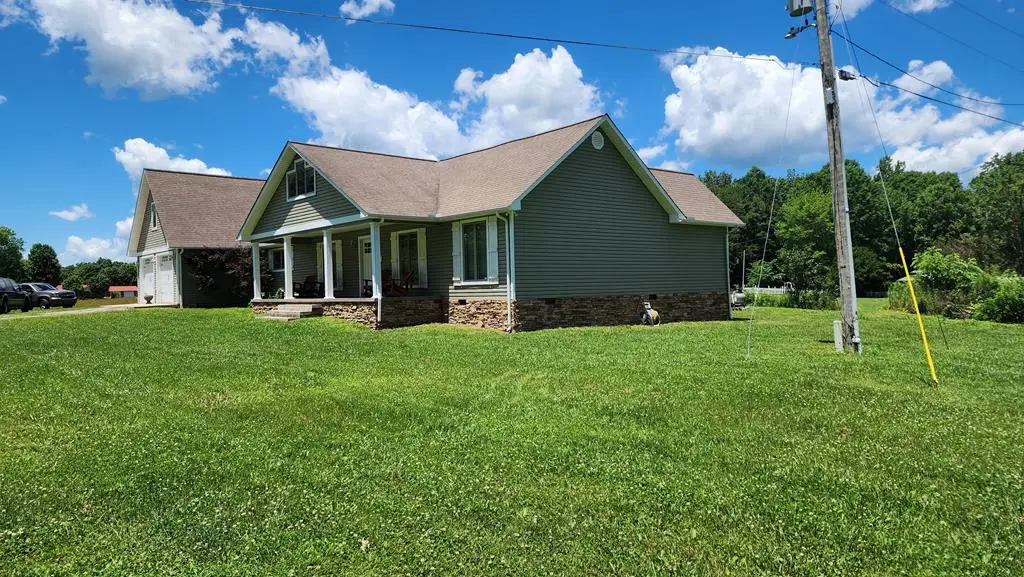


Listed by:tonya owens
Office:re/max country living, llc.
MLS#:236368
Source:TN_UCAR
Price summary
- Price:$610,000
- Price per sq. ft.:$195.51
About this home
This 5 bedroom 3.5 bathroom home is conveniently located less than a mile off of 127 Highway in Grimsley, Tennessee. This home offers a stacked stone foundation along with a huge front porch that offers serene viewing in a cozy neighborhood. Upon entering, a large living room boasting a stacked stone gas fireplace accompanied by custom built in cabinetry awaits. Directly off of the living room to the right, are two bedrooms with generous closet space accompanied by a full bath. Leading out of the living room to the left is another bedroom across from stairs that lead up to two very large rooms. Both of These rooms could be utilized as office space or extra living space. (These are currently used as bedrooms, however septic system accommodates to 5 bedroom) Another full bath is located at the bottom of these steps. past said bathroom is the absolutely stunning kitchen with open floor plan and dining area. This home offers so many upgrades along with tons of space. This is a must see!
Contact an agent
Home facts
- Year built:2015
- Listing Id #:236368
- Added:99 day(s) ago
- Updated:August 13, 2025 at 02:15 PM
Rooms and interior
- Bedrooms:5
- Total bathrooms:4
- Full bathrooms:3
- Half bathrooms:1
- Living area:3,120 sq. ft.
Heating and cooling
- Cooling:Central Air
- Heating:Central
Structure and exterior
- Roof:Shingle
- Year built:2015
- Building area:3,120 sq. ft.
- Lot area:1.91 Acres
Utilities
- Water:Utility District
Finances and disclosures
- Price:$610,000
- Price per sq. ft.:$195.51
New listings near 514 514 Stephens Loop
- New
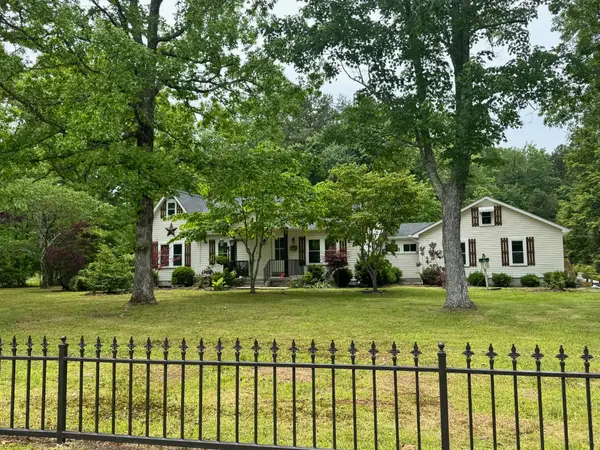 $399,900Active3 beds 4 baths2,030 sq. ft.
$399,900Active3 beds 4 baths2,030 sq. ft.4540 S York Hwy S, Jamestown, TN 38556
MLS# 2973714Listed by: HIGHLANDS ELITE REAL ESTATE - New
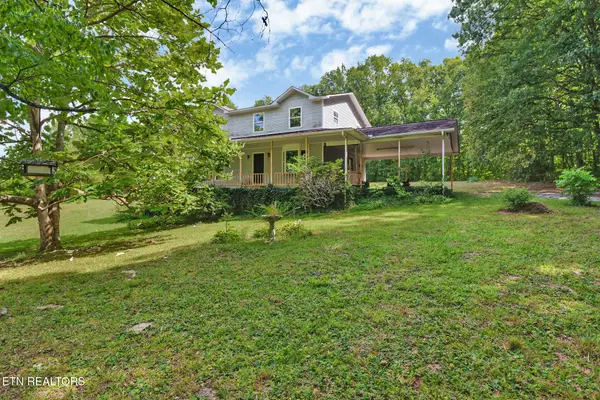 $249,900Active5 beds 3 baths2,212 sq. ft.
$249,900Active5 beds 3 baths2,212 sq. ft.160 Hemlock Canyon Drive, Jamestown, TN 38556
MLS# 1311970Listed by: MITCHELL REAL ESTATE & AUCTION - New
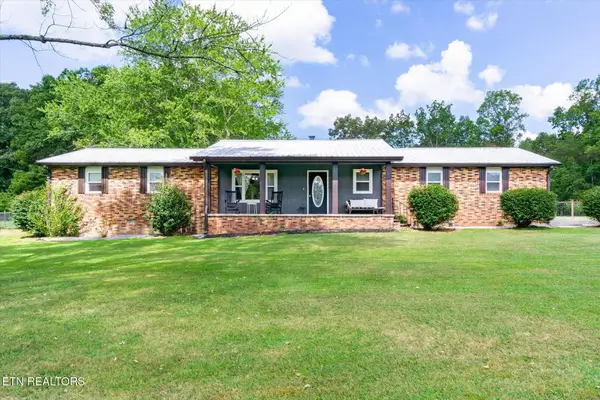 $310,000Active4 beds 2 baths2,052 sq. ft.
$310,000Active4 beds 2 baths2,052 sq. ft.111 Guffey Lane, Jamestown, TN 38556
MLS# 2973426Listed by: BAISLEY HOMETOWN REALTY LLC - New
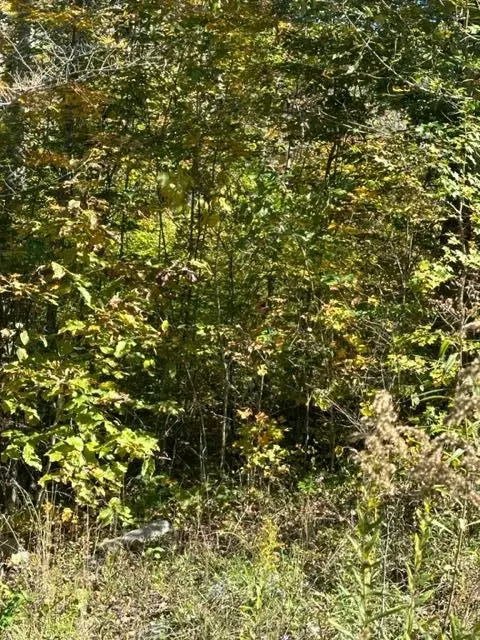 $36,500Active0 Acres
$36,500Active0 AcresLot 14 Cheyenne Dr, Jamestown, TN 38556
MLS# 238607Listed by: FREEDOM REALTY CO. INC. - New
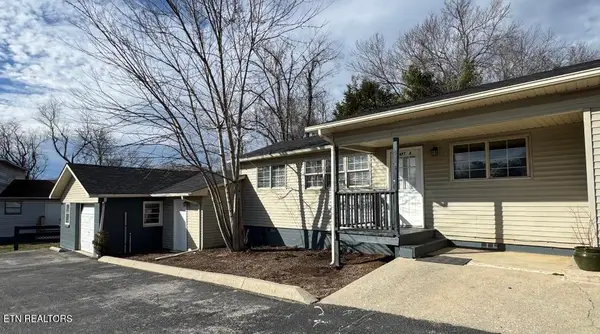 $329,000Active-- beds -- baths3,100 sq. ft.
$329,000Active-- beds -- baths3,100 sq. ft.514 Flatt Spur Rd, Jamestown, TN 38556
MLS# 1311867Listed by: TENNESSEE LIFE REAL ESTATE PROFESSIONALS - New
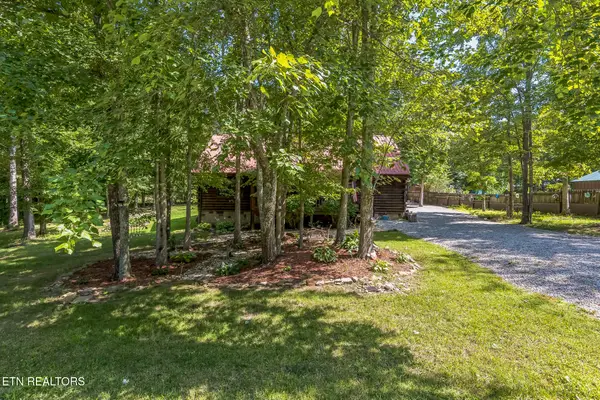 $320,000Active2 beds 2 baths1,344 sq. ft.
$320,000Active2 beds 2 baths1,344 sq. ft.3045 Coon Hunter Lodge Rd, Jamestown, TN 38556
MLS# 1311844Listed by: REALTY EXECUTIVES ASSOCIATES - New
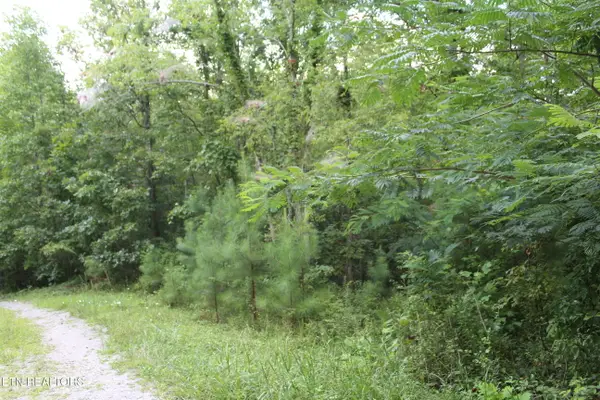 $16,500Active1.01 Acres
$16,500Active1.01 Acres299 Fair Oaks Lane, Jamestown, TN 38556
MLS# 1311628Listed by: BESTWAY REALTY - New
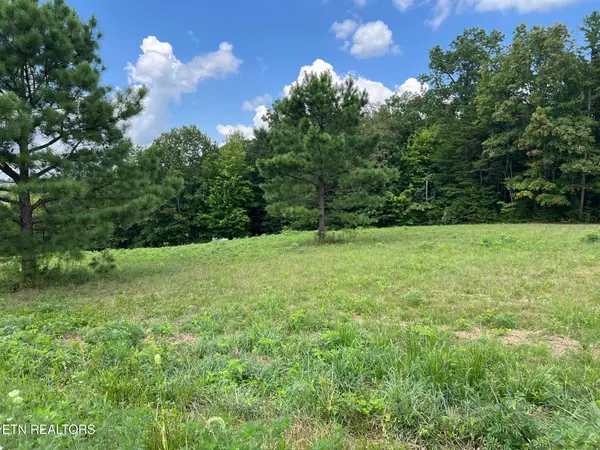 $113,000Active6.32 Acres
$113,000Active6.32 AcresLot 55 Canter Hill, Jamestown, TN 38556
MLS# 1311475Listed by: WALLACE - New
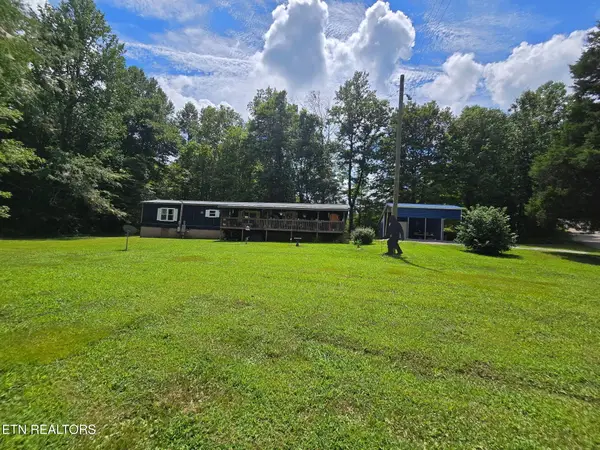 $185,000Active3 beds 2 baths1,280 sq. ft.
$185,000Active3 beds 2 baths1,280 sq. ft.125 Bunker Hill Rd Rd, Jamestown, TN 38556
MLS# 1311275Listed by: UNITED REAL ESTATE SOLUTIONS - New
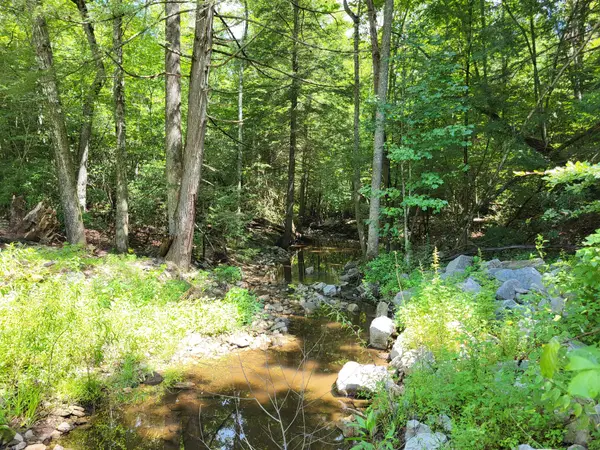 $25,000Active1.52 Acres
$25,000Active1.52 Acres0 Georgee Rd, Jamestown, TN 38556
MLS# 2970056Listed by: EXIT REALTY GATEWAY SOUTH
