740 Rockview Rd, Jamestown, TN 38556
Local realty services provided by:Better Homes and Gardens Real Estate Gwin Realty
740 Rockview Rd,Jamestown, TN 38556
$484,000
- 2 Beds
- 2 Baths
- 1,200 sq. ft.
- Single family
- Active
Listed by: steven j. diskintnsteved@gmail.com
Office: burks diskin real estate
MLS#:1310429
Source:TN_KAAR
Price summary
- Price:$484,000
- Price per sq. ft.:$403.33
About this home
Located in the PREMIER Equestrian Community of RIDGE TOP this Custom built LOG HOME with interior Architectural style OPEN BEAMS in the ceiling areas sitting on 5.62 acres.This LOG Home has been assembled in its proper fashion including right & left Dove Tail Corners which insures a more sturdier product. ALL custom NOT a Log Home package. ALL Logs were milled here in Fentress County per EACH log specification. ENERGY EFFICIENT, OPEN CONCEPT, Move in ready home. Located in the Elite Equestrian community of Ridge Top which has 8 to 10 miles of dedicated Horse trails (Horses ONLY on the Trails) & a direct trail that takes you into the BIG SOUTH FORK NATION PARK with 225 miles of dedicated horse trails. ALL Stainless steel appliances. Oversized black stainless steel Kitchen sink. Butcher block kitchen counters with food grade oil applied. Light gray custom cabinets with soft closing drawers. 9 FOOT WALLS. Several Pocket Doors. Pastures are fenced with Solar Panel charger. Supplied is a 32 x 12 (2) stall run in shed with an 8 x 12 TACK ROOM. Public Water, High Speed Internet. ENCAPSULATED CRAWL SPACE with a dehumidifier. A FRENCH DRAIN has been installed on 3 sides of the home with 2 layers of water repellant applied to the block foundation for peace of mind. 32 x 8 covered back decking with ample storage under the decking that could house a car. Level gravel parking to accommodate your horse trailers. Paved road in front of the home. LVP seamless flooring throughout the whole house. No HOA however there are deed restrictions. EXCELLENT AIR B&B OPORRTUNITY
Contact an agent
Home facts
- Year built:2021
- Listing ID #:1310429
- Added:210 day(s) ago
- Updated:February 18, 2026 at 03:25 PM
Rooms and interior
- Bedrooms:2
- Total bathrooms:2
- Full bathrooms:2
- Rooms Total:6
- Basement:Yes
- Basement Description:Crawl Space
- Living area:1,200 sq. ft.
Heating and cooling
- Cooling:Central Cooling
- Heating:Central, Electric, Heat Pump
Structure and exterior
- Year built:2021
- Building area:1,200 sq. ft.
- Lot area:5.62 Acres
- Lot Features:Wooded
- Architectural Style:Log
- Construction Materials:Log
Schools
- High school:Alvin C. York Institute
- Elementary school:Pine Haven
Utilities
- Sewer:Septic Tank
Finances and disclosures
- Price:$484,000
- Price per sq. ft.:$403.33
New listings near 740 Rockview Rd
- New
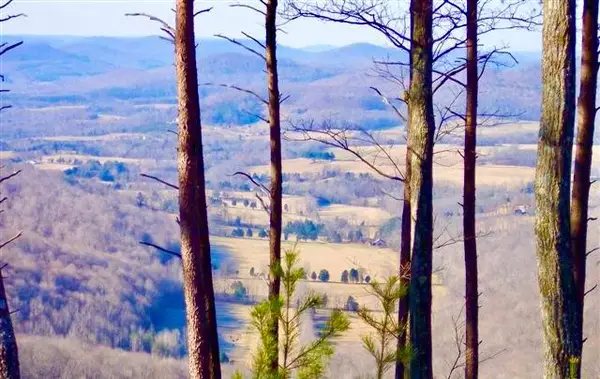 $55,000Active2.51 Acres
$55,000Active2.51 AcresLot 28 Star Point Rd, Jamestown, TN 38556
MLS# 242357Listed by: AMERICAN WAY REAL ESTATE - New
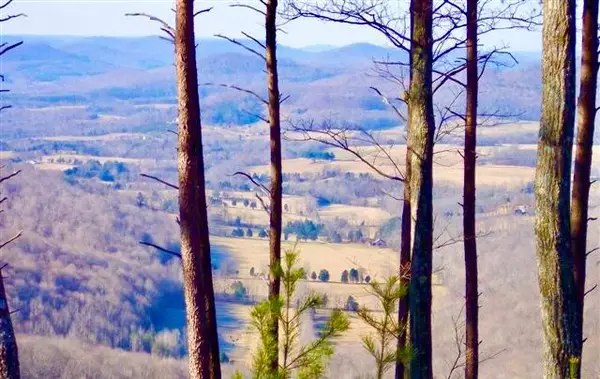 $55,000Active1.52 Acres
$55,000Active1.52 Acres26 & 27 Star Point Rd, Jamestown, TN 38556
MLS# 242355Listed by: AMERICAN WAY REAL ESTATE - New
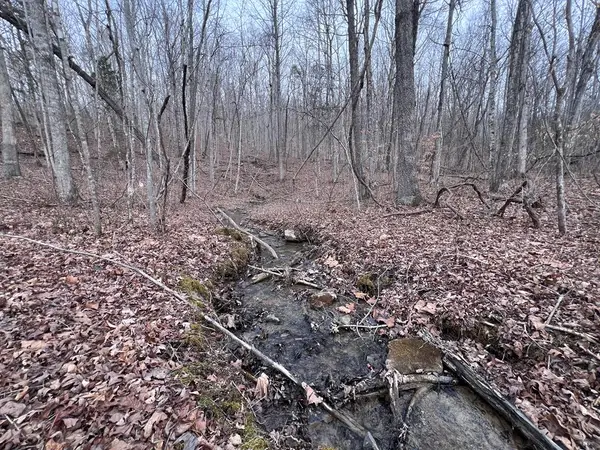 $79,900Active5.16 Acres
$79,900Active5.16 AcresLot 55 Buffalo Cove Ln, Jamestown, TN 38556
MLS# 242354Listed by: MITCHELL REAL ESTATE & AUCTION CO. - New
 $69,900Active6.2 Acres
$69,900Active6.2 Acres0 Lot 62 Apache Rd, Jamestown, TN 38556
MLS# 3135380Listed by: MITCHELL REAL ESTATE & AUCTION LLC - New
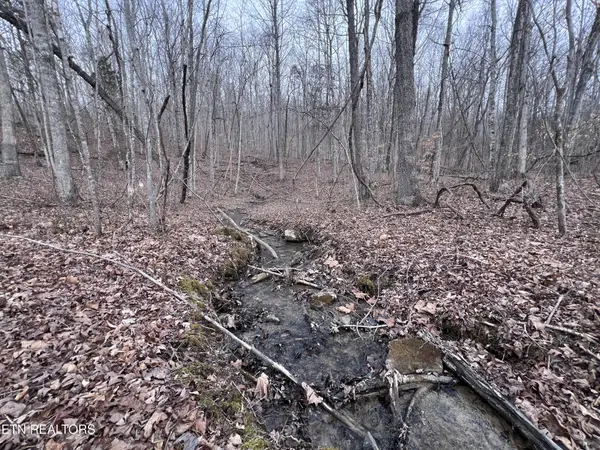 $79,900Active5.16 Acres
$79,900Active5.16 Acres0 Buffalo Cove Lane, Jamestown, TN 38556
MLS# 3135386Listed by: MITCHELL REAL ESTATE & AUCTION LLC - New
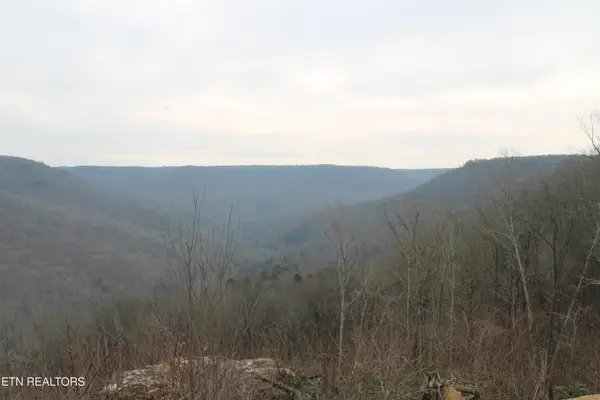 $82,000Active6.96 Acres
$82,000Active6.96 AcresE Bobcat Lane, Jamestown, TN 38556
MLS# 1330536Listed by: NORTH CUMBERLAND REALTY, LLC - New
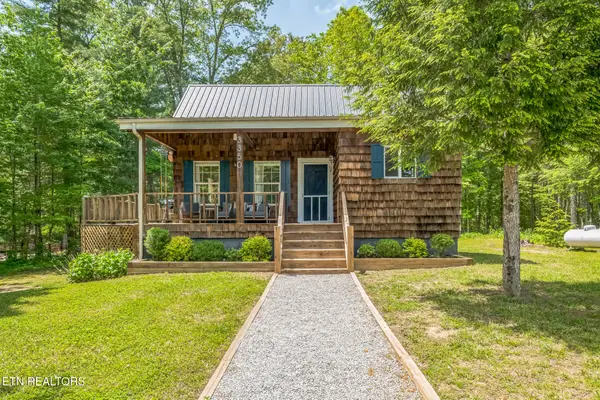 $349,999Active3 beds 2 baths1,178 sq. ft.
$349,999Active3 beds 2 baths1,178 sq. ft.3350 Leatherwood Ford Rd, Jamestown, TN 38556
MLS# 1330451Listed by: TRELORA REALTY, INC - New
 $329,929Active4 beds 2 baths1,596 sq. ft.
$329,929Active4 beds 2 baths1,596 sq. ft.337 Colditz Rd, Jamestown, TN 38556
MLS# 3134088Listed by: SKENDER-NEWTON REALTY - New
 $310,000Active3 beds 2 baths1,104 sq. ft.
$310,000Active3 beds 2 baths1,104 sq. ft.875 S Fork Drive, Jamestown, TN 38556
MLS# 3133521Listed by: WALLACE - New
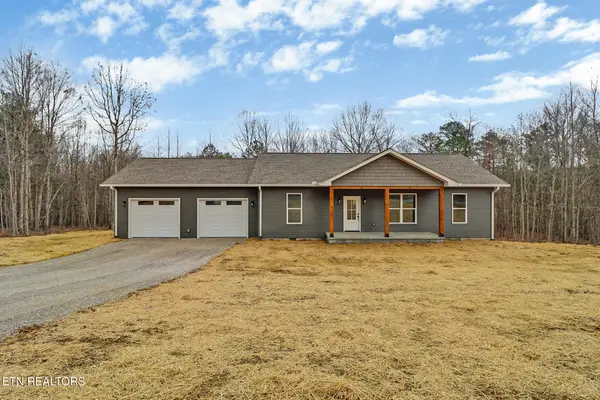 $299,000Active3 beds 2 baths1,311 sq. ft.
$299,000Active3 beds 2 baths1,311 sq. ft.826 Dulog Tr, Jamestown, TN 38556
MLS# 1330060Listed by: BLACKWATER REALTY

