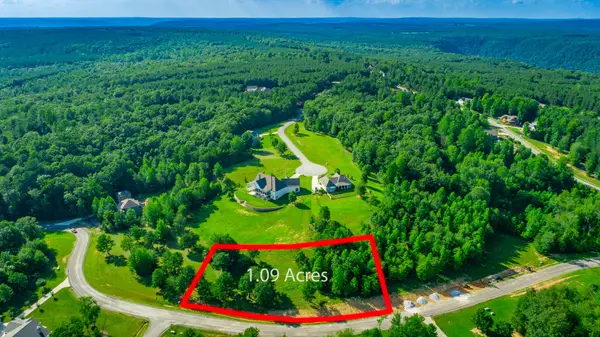201 Clubhouse Drive, Jasper, TN 37347
Local realty services provided by:Better Homes and Gardens Real Estate Jackson Realty
201 Clubhouse Drive,Jasper, TN 37347
$874,900
- 5 Beds
- 3 Baths
- 3,390 sq. ft.
- Single family
- Active
Listed by: terra villers
Office: re/max renaissance realtors
MLS#:1506218
Source:TN_CAR
Price summary
- Price:$874,900
- Price per sq. ft.:$258.08
- Monthly HOA dues:$100
About this home
Welcome to a slice of luxury nestled in a serene lakefront gated community! This stunning 5-bedroom, 3-bathroom house offers an expansive 3390 square feet of elegantly designed living space, perfected for both comfort and functionality.
Step inside to discover an open floor plan that seamlessly connects living spaces, promoting a harmonious flow throughout the home. The primary suite on the main level provides a tranquil retreat, complete with all the comforts one could desire. For those who appreciate privacy and convenience, the addition of a mother-in-law suite caters to diverse family needs, featuring its own kitchen and laundry facilities. Space could also be used as a separate 2 bedroom, 1 bathroom apartment with full kitchen and laundry room. HOA does allow for rentals.
Speaking of kitchens, this home boasts not one, but two modern culinary spaces, ensuring ample room for cooking, dining, and entertaining guests. The butler's pantry provides extra storage and preparation areas, making entertaining not just possible but a pleasure.
This property doesn't just cater to the needs of its inhabitants; it also aims to spoil them! Enjoy dual laundry rooms, which make the often-dreaded task of washing clothes a breeze. The oversized back porch invites you to relax and bask in the breathtaking views of a large pond and beyond that, the lake, creating the perfect backdrop for serene mornings or blissful evenings.
For the enthusiast with a collection of ''fun toys,'' the additional toy garage is a dream come true, offering abundant space to store boats, bikes, and more.
Every corner of this house whispers luxury while promising comfort and convenience, making it not just a house, but a home waiting to be filled with new memories. Take advantage of this opportunity to embrace a lifestyle replete with beauty and ease.
Contact an agent
Home facts
- Year built:2025
- Listing ID #:1506218
- Added:213 day(s) ago
- Updated:November 14, 2025 at 03:46 PM
Rooms and interior
- Bedrooms:5
- Total bathrooms:3
- Full bathrooms:3
- Living area:3,390 sq. ft.
Heating and cooling
- Cooling:Central Air, ENERGY STAR Qualified Equipment, Multi Units
- Heating:Central, ENERGY STAR Qualified Equipment, Electric, Heating
Structure and exterior
- Roof:Shingle
- Year built:2025
- Building area:3,390 sq. ft.
- Lot area:0.43 Acres
Utilities
- Water:Public, Water Connected
- Sewer:Private Sewer, Sewer Connected
Finances and disclosures
- Price:$874,900
- Price per sq. ft.:$258.08
- Tax amount:$609
New listings near 201 Clubhouse Drive
- New
 $950,000Active5 beds 4 baths3,700 sq. ft.
$950,000Active5 beds 4 baths3,700 sq. ft.250 Spinnaker Drive, Jasper, TN 37347
MLS# 1523987Listed by: KELLER WILLIAMS REALTY - New
 $93,900Active1.09 Acres
$93,900Active1.09 Acres1899 River Bluffs Drive, Jasper, TN 37347
MLS# 1523973Listed by: KELLER WILLIAMS REALTY - New
 $289,000Active4 beds 3 baths2,225 sq. ft.
$289,000Active4 beds 3 baths2,225 sq. ft.1102 Nickajack Cr. Circle, Jasper, TN 37347
MLS# 1523844Listed by: REAL ESTATE PARTNERS CHATTANOOGA LLC - New
 $89,900Active3 beds 1 baths1,288 sq. ft.
$89,900Active3 beds 1 baths1,288 sq. ft.334 E Hills Rd, Jasper, TN 37347
MLS# 3043755Listed by: BEYCOME BROKERAGE REALTY, LLC - New
 $199,999Active3 beds 1 baths988 sq. ft.
$199,999Active3 beds 1 baths988 sq. ft.250 Cedar Point Lane, Jasper, TN 37347
MLS# 3042011Listed by: RE/MAX REALTY SOUTH - New
 $599,900Active2 beds 2 baths1,761 sq. ft.
$599,900Active2 beds 2 baths1,761 sq. ft.316 Compass Drive, Jasper, TN 37347
MLS# 1523585Listed by: CENTURY 21 CUMBERLAND REALTY - New
 $1,589,900Active4 beds 4 baths3,300 sq. ft.
$1,589,900Active4 beds 4 baths3,300 sq. ft.140 Edgewater Way Way, Jasper, TN 37347
MLS# 1523543Listed by: BENCHMARK REALTY, LLC - New
 $375,000Active1.15 Acres
$375,000Active1.15 Acres0 River Bluffs Drive, Jasper, TN 37347
MLS# 3041570Listed by: GREATER DOWNTOWN REALTY DBA KELLER WILLIAMS REALTY - New
 $375,000Active1.15 Acres
$375,000Active1.15 Acres0 River Bluffs Drive #2-B; 62, Jasper, TN 37347
MLS# 1523528Listed by: KELLER WILLIAMS REALTY  $1,650,000Pending3 beds 4 baths3,290 sq. ft.
$1,650,000Pending3 beds 4 baths3,290 sq. ft.110 Kimball Point Court, Jasper, TN 37347
MLS# 1523504Listed by: RE/MAX PROPERTIES
