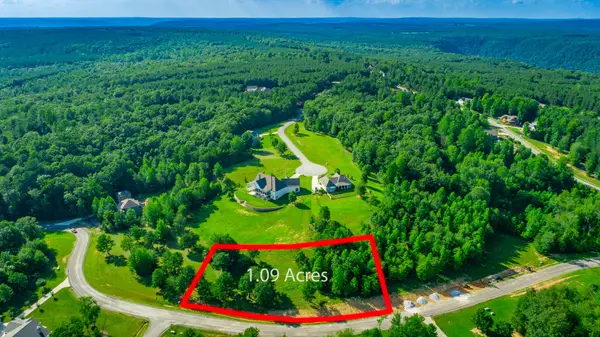510 Lookout View Drive #Rb-177, Jasper, TN 37347
Local realty services provided by:Better Homes and Gardens Real Estate Heritage Group
510 Lookout View Drive #Rb-177,Jasper, TN 37347
$875,000
- 3 Beds
- 4 Baths
- 2,400 sq. ft.
- Single family
- Active
Listed by: jessica wright
Office: re/max realty south
MLS#:2883054
Source:NASHVILLE
Price summary
- Price:$875,000
- Price per sq. ft.:$364.58
- Monthly HOA dues:$109
About this home
SLEEPS 10 EASILY!!! Winter getaway? Summer Retreat? Investment property??? Ever dream of living on a mountain top? With mtn. valley views. We have the home for you!!! Welcome to Jasper Highlands, one of Tennessee's premier gated communities perched atop the Cumberland Plateau in Southeast Tennessee. This beautifully designed home offers panoramic views, including a serene pond in the back yard and glimpses of the majestic Tennessee River in the distance. The Mountain Valley views are beautiful any time of year, especially under a FULL moon. Enjoy breathtaking full moon nights & brilliant sunrises from your bedroom or great room & relax with sunset views from the front screened in porch. Inside, you'll find 2-master suites on the main floor, a spacious open concept kitchen great room- perfect for entertainment, hardwood looking tile throughout for easy pet-friendly maintenance.
The lower level offers a private retreat with a bunk room, oversized bathroom, the laundry and living room, with direct access to the back yard -- ideal for extended family or visiting friends.
Step outside at the fire pit, overlooking the pond, where you can unwind under the stars. The surrounding neighborhood is perfect for peaceful strolls or walks.
The amenities of this private gated community will keep you as active as you want - from two community pools, tennis courts, pickle ball courts, bocce ball, a putting green and horseshoe pits. There is even a park for children or grand children to get all that energy burned off, if the pools were not enough. The community has plenty of clubs and socializing if needed. From quilting clubs to book clubs, cooking clubs, wine clubs, card making, vendor fairs made of residents only in the summer. This community, is 15 min to the bottom of the hill and the surrounding charming small towns. Call for your private tour of this property today. Let us show you around & introduce you to the community. MAKE US AN OFFER, WE CAN'T Refuse. Call today.
Contact an agent
Home facts
- Year built:2018
- Listing ID #:2883054
- Added:186 day(s) ago
- Updated:November 15, 2025 at 12:19 AM
Rooms and interior
- Bedrooms:3
- Total bathrooms:4
- Full bathrooms:3
- Half bathrooms:1
- Living area:2,400 sq. ft.
Heating and cooling
- Cooling:Ceiling Fan(s), Central Air
- Heating:Electric, Heat Pump, Propane
Structure and exterior
- Roof:Asphalt
- Year built:2018
- Building area:2,400 sq. ft.
- Lot area:1.58 Acres
Schools
- High school:Marion Co High School
- Middle school:Jasper Middle School
- Elementary school:Jasper Elementary School
Utilities
- Water:Public, Water Available
- Sewer:Septic Tank
Finances and disclosures
- Price:$875,000
- Price per sq. ft.:$364.58
- Tax amount:$1,642
New listings near 510 Lookout View Drive #Rb-177
- New
 $950,000Active5 beds 4 baths3,700 sq. ft.
$950,000Active5 beds 4 baths3,700 sq. ft.250 Spinnaker Drive, Jasper, TN 37347
MLS# 1523987Listed by: KELLER WILLIAMS REALTY - New
 $93,900Active1.09 Acres
$93,900Active1.09 Acres1899 River Bluffs Drive, Jasper, TN 37347
MLS# 1523973Listed by: KELLER WILLIAMS REALTY - New
 $289,000Active4 beds 3 baths2,225 sq. ft.
$289,000Active4 beds 3 baths2,225 sq. ft.1102 Nickajack Cr. Circle, Jasper, TN 37347
MLS# 1523844Listed by: REAL ESTATE PARTNERS CHATTANOOGA LLC - New
 $89,900Active3 beds 1 baths1,288 sq. ft.
$89,900Active3 beds 1 baths1,288 sq. ft.334 E Hills Rd, Jasper, TN 37347
MLS# 3043755Listed by: BEYCOME BROKERAGE REALTY, LLC - New
 $199,999Active3 beds 1 baths988 sq. ft.
$199,999Active3 beds 1 baths988 sq. ft.250 Cedar Point Lane, Jasper, TN 37347
MLS# 3042011Listed by: RE/MAX REALTY SOUTH - New
 $599,900Active2 beds 2 baths1,761 sq. ft.
$599,900Active2 beds 2 baths1,761 sq. ft.316 Compass Drive, Jasper, TN 37347
MLS# 1523585Listed by: CENTURY 21 CUMBERLAND REALTY - New
 $1,589,900Active4 beds 4 baths3,300 sq. ft.
$1,589,900Active4 beds 4 baths3,300 sq. ft.140 Edgewater Way Way, Jasper, TN 37347
MLS# 1523543Listed by: BENCHMARK REALTY, LLC - New
 $375,000Active1.15 Acres
$375,000Active1.15 Acres0 River Bluffs Drive, Jasper, TN 37347
MLS# 3041570Listed by: GREATER DOWNTOWN REALTY DBA KELLER WILLIAMS REALTY - New
 $375,000Active1.15 Acres
$375,000Active1.15 Acres0 River Bluffs Drive #2-B; 62, Jasper, TN 37347
MLS# 1523528Listed by: KELLER WILLIAMS REALTY  $1,650,000Pending3 beds 4 baths3,290 sq. ft.
$1,650,000Pending3 beds 4 baths3,290 sq. ft.110 Kimball Point Court, Jasper, TN 37347
MLS# 1523504Listed by: RE/MAX PROPERTIES
