1062 Matthews Ln, Joelton, TN 37080
Local realty services provided by:Better Homes and Gardens Real Estate Heritage Group
1062 Matthews Ln,Joelton, TN 37080
$829,000
- 3 Beds
- 3 Baths
- 3,505 sq. ft.
- Single family
- Active
Listed by: leah cameron
Office: vibe realty
MLS#:3003833
Source:NASHVILLE
Price summary
- Price:$829,000
- Price per sq. ft.:$236.52
About this home
Drone Video Available! Charm has been preserved in this revitalized 70s Ranch located on 10+ acres with park like level front yard + deep forest behind providing an intoxicating natural buffer, full of wildlife perfect for nature watching, or enjoying an easy hike in your very own woods. In the daytime natural light fills the home from all angles, from kitchen skylight to large picture windows, and at Night adjust lighting with all new dimmable led recessed overhead lights. Relax watching seasons change from large wrap around deck overlooking the garden + pool. In ground Heated Pool thoughtfully designed in 2023 with an integrated bench seat & tanning ledge, waterfall feature, stone wrapped spa, and perimeter lined with large format coping stone. Both main level bathrooms fully renovated in 2025 to the studs, featuring custom tile, new fixtures, and new vanities. Primary bedroom convenient to adjacent primary bath with double vanity + marble top, plus soft close doors. The past still exists with the original dark wood solid doors + original dark trim. Fruit trees include apples and pears, plus wild blackberries, blueberries, and a myriad of muscadine grapes grown on fence and arbor. Large garden is home to organic never sprayed boxes, full of organic volunteer tomatoes from spring to fall. Flooring is updated with solid oak & new carpeting. Downstairs stretch out and play in the massive open living area recently renovated with new LVP wide plank floors, new paint, new base molding, dimmable led recessed lighting. For the artists, clean your paint brushes at the new 30" farmhouse utility sink connected to unfinished studio space. Home features large attached 2 car garage (29x24) rear entry plus separate additional unfinished studio / storage space (23x22). Your buyers will have lots of storage options with this home! Truly a unique Joelton Gem, under 25 minutes to Downtown Nashville.
Contact an agent
Home facts
- Year built:1976
- Listing ID #:3003833
- Added:46 day(s) ago
- Updated:November 15, 2025 at 05:21 PM
Rooms and interior
- Bedrooms:3
- Total bathrooms:3
- Full bathrooms:3
- Living area:3,505 sq. ft.
Heating and cooling
- Cooling:Ceiling Fan(s), Central Air, Electric
- Heating:Central, Dual
Structure and exterior
- Roof:Asphalt
- Year built:1976
- Building area:3,505 sq. ft.
- Lot area:10.93 Acres
Schools
- High school:Sycamore High School
- Middle school:Sycamore Middle School
- Elementary school:East Cheatham Elementary
Utilities
- Water:Public, Water Available
- Sewer:Septic Tank
Finances and disclosures
- Price:$829,000
- Price per sq. ft.:$236.52
- Tax amount:$2,560
New listings near 1062 Matthews Ln
- New
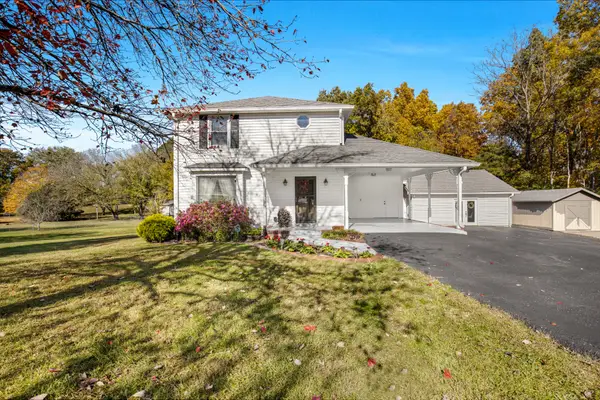 $565,000Active3 beds 3 baths1,421 sq. ft.
$565,000Active3 beds 3 baths1,421 sq. ft.313 Sugartree Ct, Joelton, TN 37080
MLS# 3041778Listed by: COPE ASSOCIATES REALTY & AUCTION, LLC 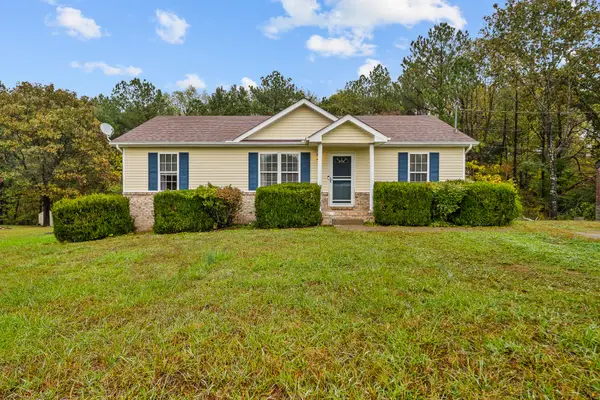 $299,999Active3 beds 2 baths1,118 sq. ft.
$299,999Active3 beds 2 baths1,118 sq. ft.2091 Ridge Cir, Joelton, TN 37080
MLS# 3035729Listed by: WILLIAM WILSON HOMES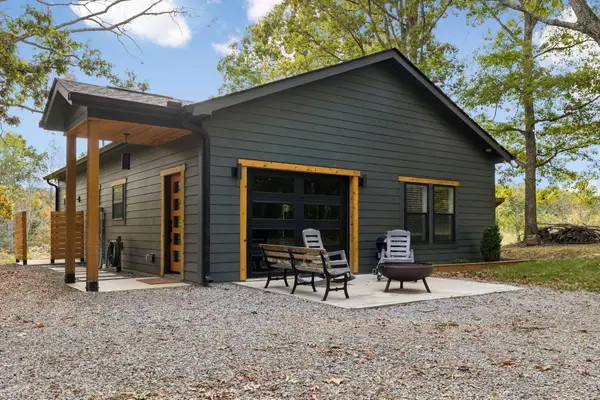 $414,900Pending2 beds 2 baths1,190 sq. ft.
$414,900Pending2 beds 2 baths1,190 sq. ft.2260 Valley View Rd, Joelton, TN 37080
MLS# 3033817Listed by: AT HOME REALTY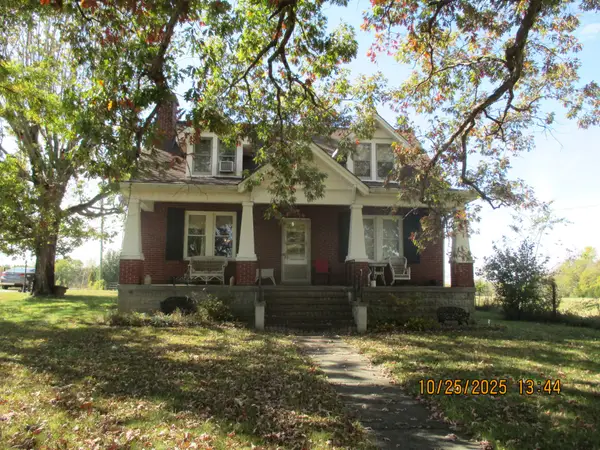 $1,600,000Active3 beds 1 baths2,016 sq. ft.
$1,600,000Active3 beds 1 baths2,016 sq. ft.8311 Whites Creek Pike, Joelton, TN 37080
MLS# 3033658Listed by: GOLDSTAR REALTY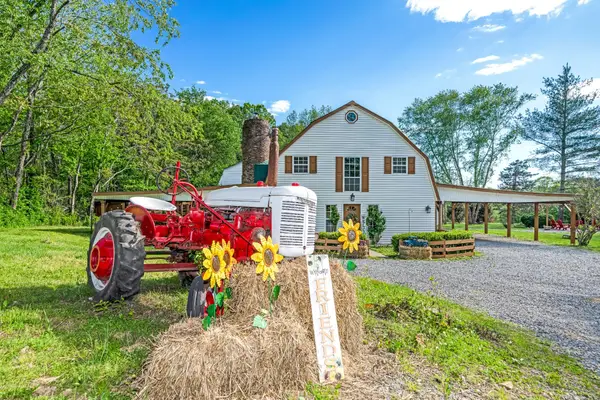 $675,000Active3 beds 3 baths2,023 sq. ft.
$675,000Active3 beds 3 baths2,023 sq. ft.1323 Mount Zion Rd, Joelton, TN 37080
MLS# 3032010Listed by: HIVE NASHVILLE LLC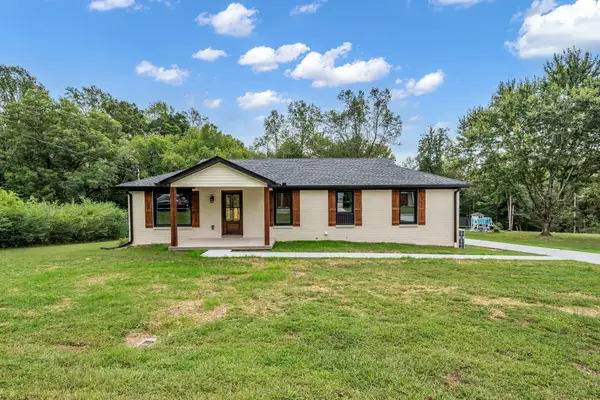 $677,000Active4 beds 3 baths2,550 sq. ft.
$677,000Active4 beds 3 baths2,550 sq. ft.3873 Cantarutti Rd, Joelton, TN 37080
MLS# 3031792Listed by: HEMPHILL REALTY & AUCTION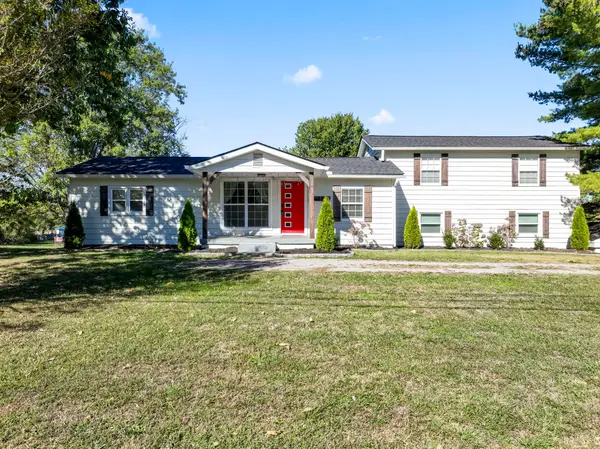 $325,000Active4 beds 2 baths1,584 sq. ft.
$325,000Active4 beds 2 baths1,584 sq. ft.6335 Old Hickory Blvd, Whites Creek, TN 37189
MLS# 3012146Listed by: CHORD REAL ESTATE- Open Sat, 3 to 5pm
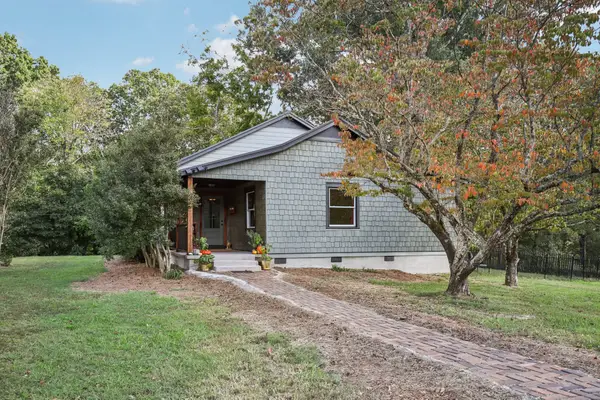 $549,900Active3 beds 2 baths1,826 sq. ft.
$549,900Active3 beds 2 baths1,826 sq. ft.6421 Clarksville Pike, Joelton, TN 37080
MLS# 3017248Listed by: REDFIN - Open Sat, 3 to 5pm
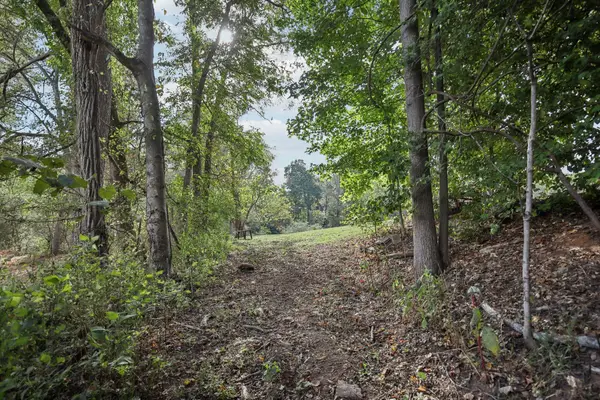 $150,000Active1.5 Acres
$150,000Active1.5 Acres0 Old Clarksville Pike, Joelton, TN 37080
MLS# 3017253Listed by: REDFIN 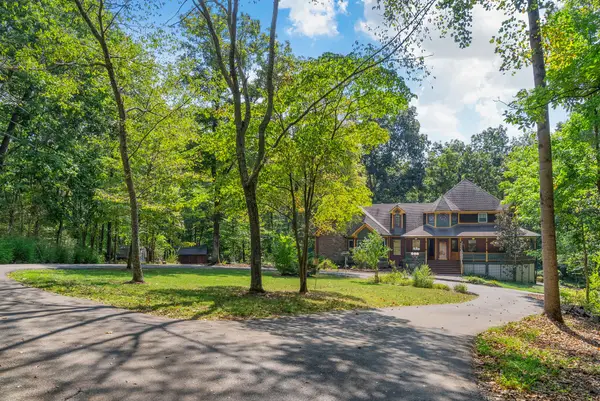 $925,000Active4 beds 4 baths3,964 sq. ft.
$925,000Active4 beds 4 baths3,964 sq. ft.5039 Cougar Cv, Joelton, TN 37080
MLS# 2998496Listed by: SWEET HOME REALTY AND PROPERTY MANAGEMENT
