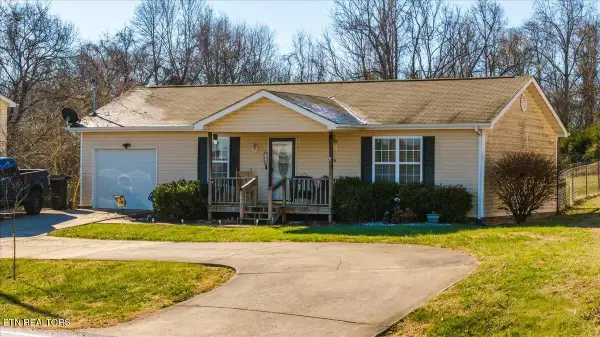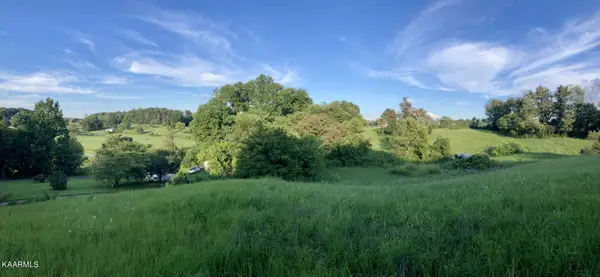436 Headtown Rd, Jonesborough, TN 37659
Local realty services provided by:Better Homes and Gardens Real Estate Gwin Realty
436 Headtown Rd,Jonesborough, TN 37659
$510,000
- 4 Beds
- 3 Baths
- 3,269 sq. ft.
- Single family
- Active
Listed by: christine marie chenot
Office: bhhs lakeside realty
MLS#:1321045
Source:TN_KAAR
Price summary
- Price:$510,000
- Price per sq. ft.:$156.01
About this home
Welcome to this stunning all-brick home that perfectly blends classic charm with modern comfort. Featuring 3 spacious bedrooms, a bonus room or 4th bedroom option and 2.5 bathrooms, this two-story residence with a walk-out basement offers plenty of room for living, entertaining, and storage.
Step inside to discover a warm and inviting floor plan filled with natural light. The main level boasts elegant formal spaces, a comfortable family room, and a well-appointed kitchen with ample cabinetry and counter space — perfect for gatherings of any size. Upstairs, the private primary suite provides a relaxing retreat, while three additional bedrooms offer flexibility for family, guests, or a home office.
The walk-out basement has potential for a workshop, fitness area, or additional living space. With an additional 531 sq ft of unfinished space, there are plenty of storage options.
Outside, enjoy breathtaking views from your patio or deck — the perfect setting for morning coffee or evening sunsets.
With its solid brick construction, beautiful setting, and convenient location, this home combines durability, style, and comfort in one exceptional package.
Don't miss your chance to make this remarkable property your forever home!
Contact an agent
Home facts
- Year built:1996
- Listing ID #:1321045
- Added:54 day(s) ago
- Updated:December 30, 2025 at 08:09 PM
Rooms and interior
- Bedrooms:4
- Total bathrooms:3
- Full bathrooms:2
- Half bathrooms:1
- Living area:3,269 sq. ft.
Heating and cooling
- Cooling:Central Cooling
- Heating:Central, Electric
Structure and exterior
- Year built:1996
- Building area:3,269 sq. ft.
- Lot area:0.6 Acres
Utilities
- Sewer:Septic Tank
Finances and disclosures
- Price:$510,000
- Price per sq. ft.:$156.01
New listings near 436 Headtown Rd
 $249,900Active2 beds 1 baths864 sq. ft.
$249,900Active2 beds 1 baths864 sq. ft.268 Highway 81 North, Jonesborough, TN 37659
MLS# 1324584Listed by: REALTY EXECUTIVES ASSOCIATES $3,450,000Active4 beds 5 baths6,530 sq. ft.
$3,450,000Active4 beds 5 baths6,530 sq. ft.2644 Highway 81 N, Jonesborough, TN 37659
MLS# 2808367Listed by: KW JOHNSON CITY $54,900Pending1.56 Acres
$54,900Pending1.56 Acres161 Jay Barnett Rd, Jonesborough, TN 37659
MLS# 1204152Listed by: EXP REALTY, LLC
